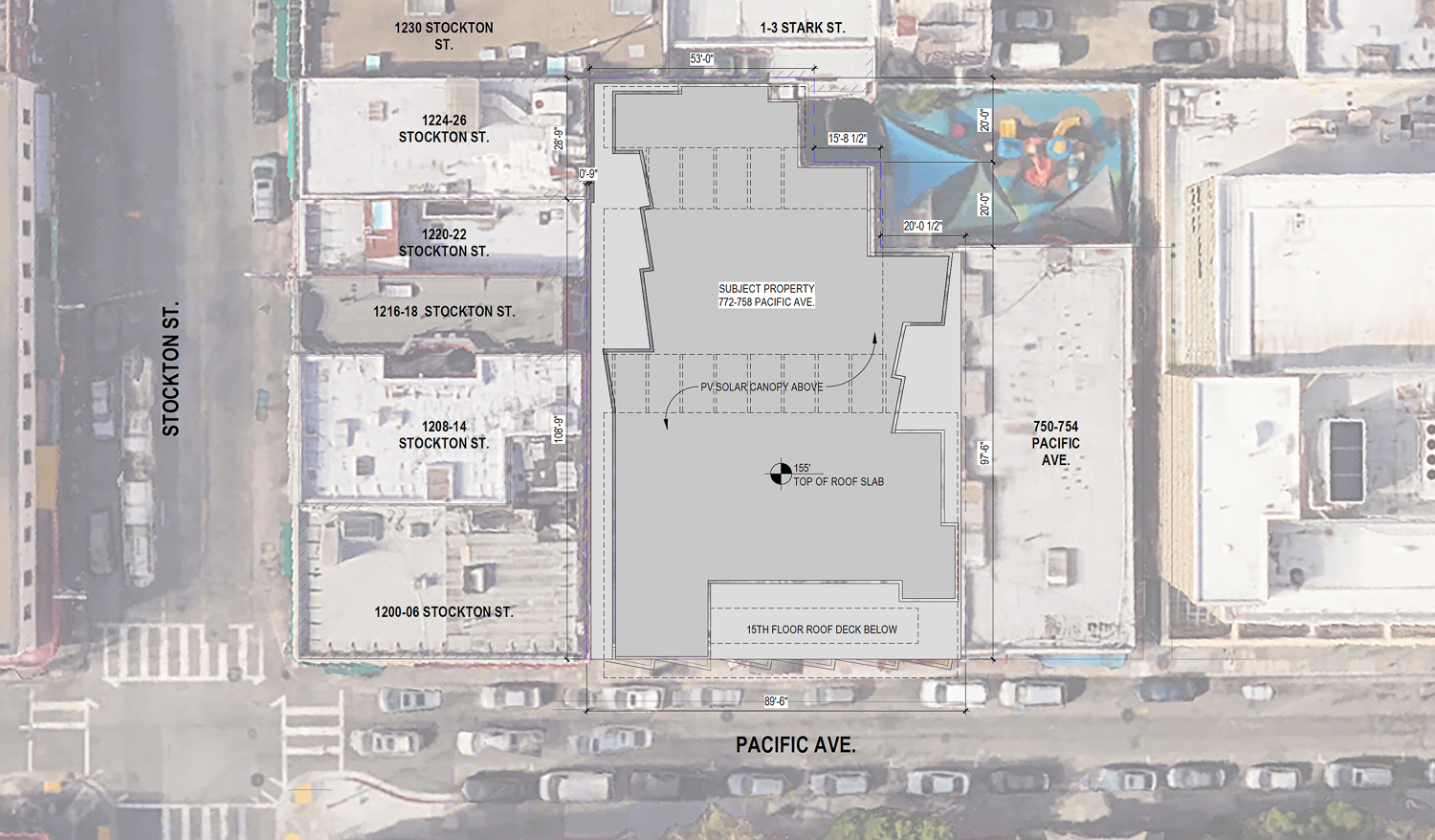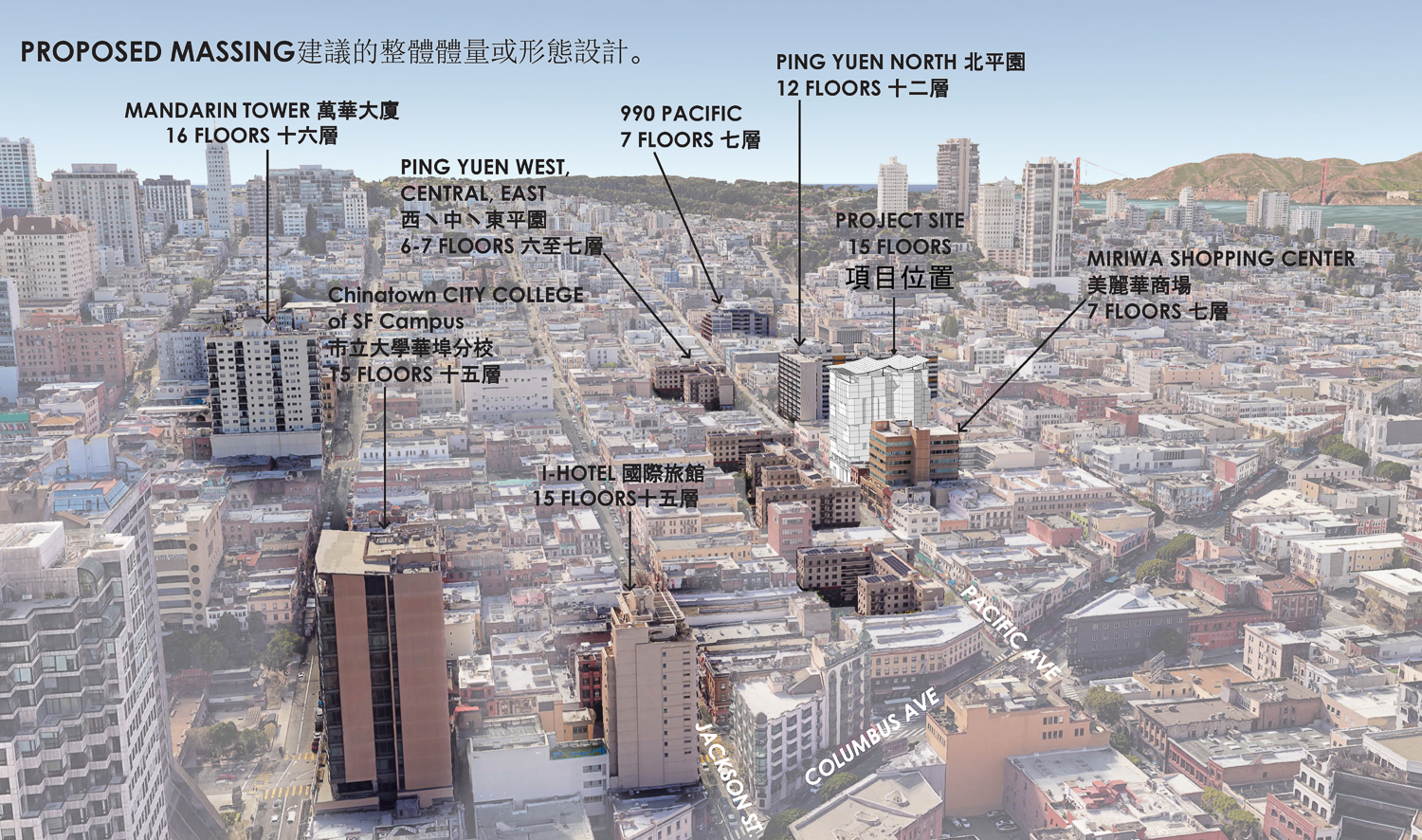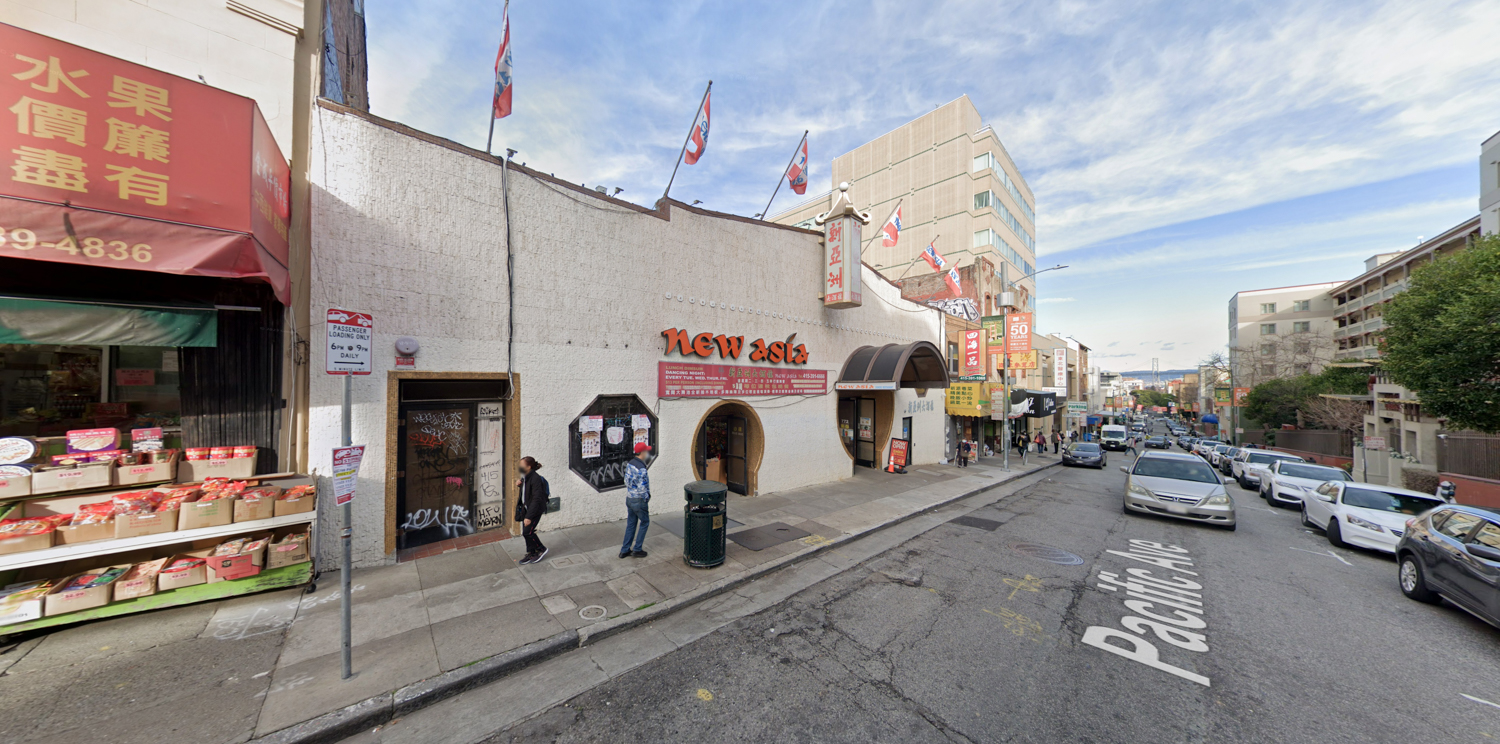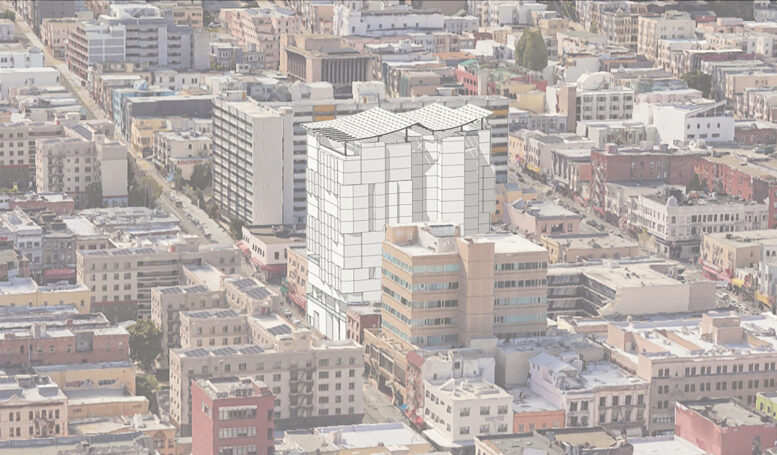New details have been revealed alongside permit filings for the 15-story affordable senior housing proposal at 758-772 Pacific Avenue in Chinatown, San Francisco. Chinatown Community Development Center is the project developer, with the goal of adding 175 units for low-income and formerly homeless residents, alongside a banquet hall and supportive services.
Plans to redevelop 758-772 Pacific Avenue started with well-known neighborhood activist Rose Pak pushing the city to purchase the site from the Yick Family Trust and build affordable housing. Shortly after her passing, the city bought the site for $5 million. Details about the 15-story proposal were first revealed by YIMBY in late January of this year. The proposal aims to create affordable senior housing for local residents alongside the new banquet hall.

772 Pacific Avenue site plan, rendering by HCLA and Stan Teng Architectural Studio
The New Asia supermarket at 772 Pacific Avenue will be demolished. Until last year, the site had been a restaurant and banquet hall. CCDC is the property owner of 758 Pacific Avenue. The permit application states that the city intends to buy the structure from CCDC, merge both lots and then sign a ground lease with the developer.
The roughly 165-foot tall structure will yield 148,400 square feet, including 13,500 square feet for the ground-level banquet hall and 3,300 square feet of usable open space. Of the 175 units, there will be 124 studios, 50 one-bedrooms, and one two-bedroom unit for the on-site property manager. Parking will not be included for cars or bicycles. The building will include on-site community space and offices for supportive services and property management.
Herman Coliver Locus Architecture and Stan Teng Architectural Studio are jointly involved with the design process. The recently revealed illustration shows a preliminary design that incorporates zig-zag bay windows and a sloped rooftop awning. The overall massing has vertical setbacks to increase light exposure for residents and an open-air rooftop deck. While the drawing provides a glimpse at the potential future, it should not be viewed as the final design.

772 Pacific Avenue preliminary massing area context, rendering by HCLA and Stan Teng Architectural Studio

772 Pacific Avenue, image by Google Street View
The combined site area spans just over a quarter acre. Future residents will live along Pacific Avenue between Stockon Street and Grant Avenue. The busy Columbus Avenue thoroughfare is just over a block away, and the recently opened Rose Pak Chinatown light rail station is a little over two blocks away along Stockton. The complex will rise immediately next to the seven-story Miriwa Shopping Center and under a block from the 12-story Ping Yuen North public housing site.
Construction is expected to cost around $107 million, a figure not inclusive of all development costs. A timeline for work has yet to be established.
Subscribe to YIMBY’s daily e-mail
Follow YIMBYgram for real-time photo updates
Like YIMBY on Facebook
Follow YIMBY’s Twitter for the latest in YIMBYnews






Chinatown has seen very little development over the last 30 years or so. Approving 15 stories to give seniors space in one of the densest neighborhoods on the west coast is just respectful at this point. Next up from the city is to extend the subway so it’s more useful for residents and pedestrianize Grant Ave so they can have those super successful night markets every night.
As a YIMBY sometimes I have to swallow my tongue when I see an ugly building being proposed–fortunately I don’t have to do that here! I think this looks great and fits in with the architectural character of the neighborhood. Love the curved roof.
We have so much room to build up in this city if we just replace single story commercial buildings like this, as well as surface parking lots, with mixed use buildings. Even if we only did 3-over-1 for every existing single story commercial building, it would be a huge win (5-over-1 better).
It is shocking that this has been resisted for so long.
I was floored to see that Oakland surface parking lot that seemed to be 80×100 feet, and had only enough space for 40 cars is enough land for a 19-story apartment tower with 197 homes and a bit of retail.
Chinatown always seems about 60 years behind the times, and unusually low-rise, despite having a resident density that is still 5x the rest of SF (it was 7x in the 1970s).
It’s very good news. Much more multistory housing is needed .
Separately, everyone should be aware that a company called Realpage is the subject of a price fixing complaint in multiple jurisdictions, including by the Washington DC attorney general and the Arizona state attorney general.
More housing means that Realpage is less likely to control the entire market.
From the architectural rendering and site plan the design looks very disappointing, a ground floor and typical floor plan would be nice, is that asking too much?
Keep Chinatown buildings under 5 stories. We don’t want to see Chinatown become what Justin Herman did to the Fillmore. It will kill Chinatown. I’m a Chinatown resident.