New renderings have been submitted for a new mixed-use proposed at 1801 10th Street in Downtown Sacramento. The project proposal includes the construction of a new four-story mixed-use infill structure offering spaces for retail and housing. The project will replace a surface parking lot.
Cordano Capital Co is listed as the applicant.
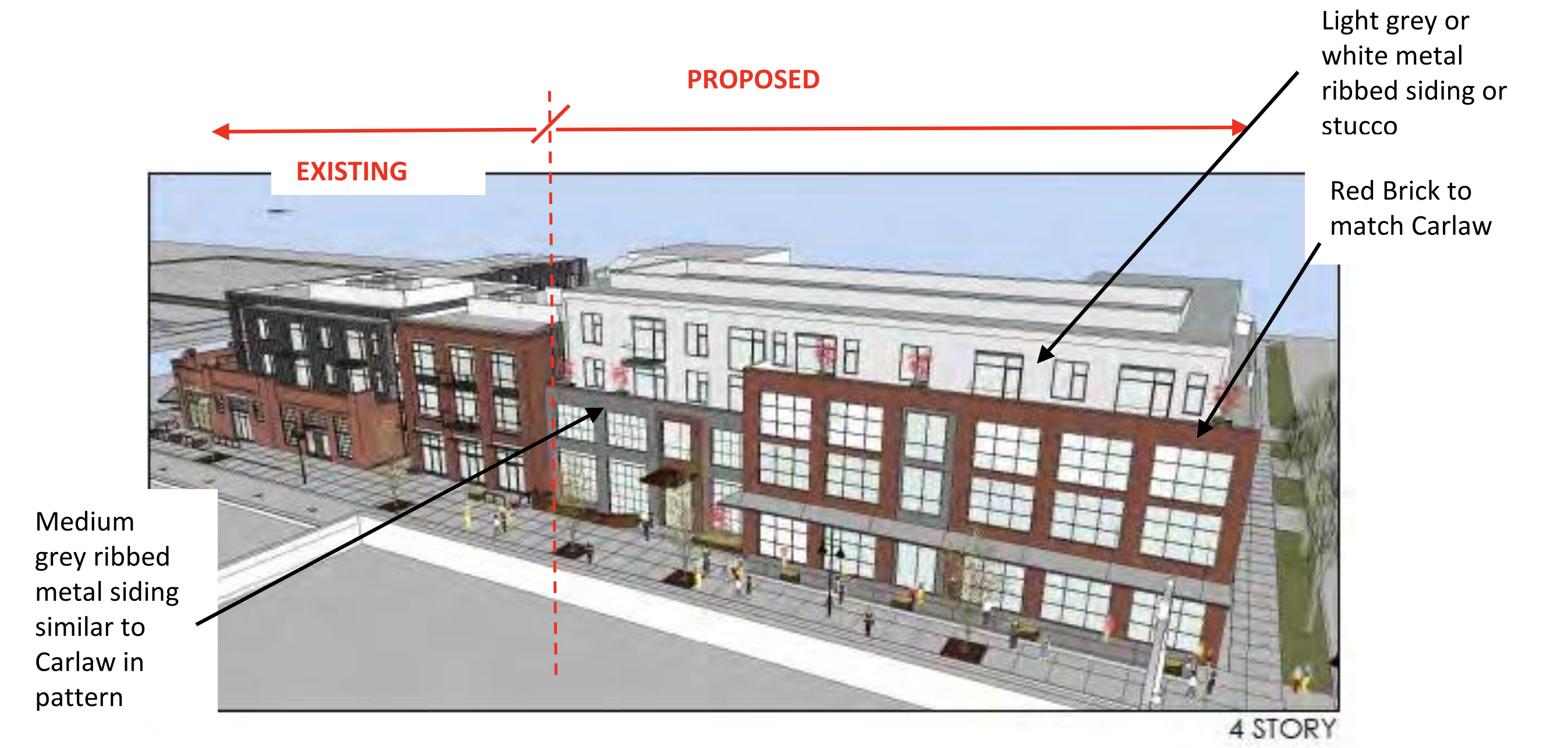
1801 10th Street Elevation via Cordano Capital Co
The project site is a parcel spanning an area of 0.45 acres. Named 10th and R St Apartments, the mixed-use building will rise four stories to offer 27 market-rate apartments and 5,110 square feet of retail space. There are 23 on site parking stalls proposed for the residents.
Site plan and design review is requested. Tree removal is also proposed with this project. Demolition permits will be requested for the existing 1920-built home, now converted into a commercial space, at 1811 10th Street. The initial application will allow the developer to use the State Density Bonus and ensure a certain percentage of housing will be designated as affordable. An SB 330 preliminary application has been submitted.
The estimated construction timeline has not been announced yet.
Subscribe to YIMBY’s daily e-mail
Follow YIMBYgram for real-time photo updates
Like YIMBY on Facebook
Follow YIMBY’s Twitter for the latest in YIMBYnews

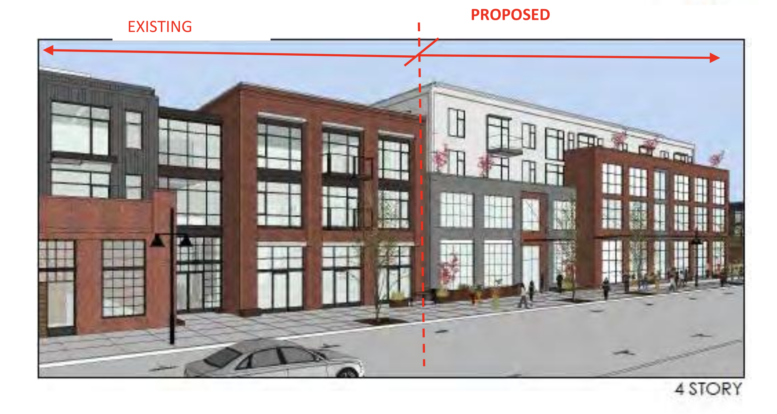
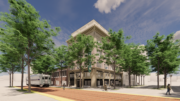
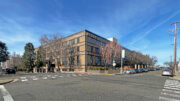
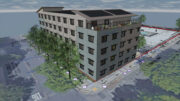
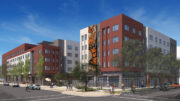
Great looking development for R St. directly across the street from the Fox & Goose. Hopefully the continued development on R St will create demand for the R St. grocery market to open back up. This is becoming Sac’s coolest street/hood with early vibes of the north side of Portland’s Pearl District (although obv much smaller in scale).
Ever so slowly Sacramento is becoming a real city
The part that already exists is my favorite new housing in Sacramento. I’d live there in a second if they were condos and not apartments.