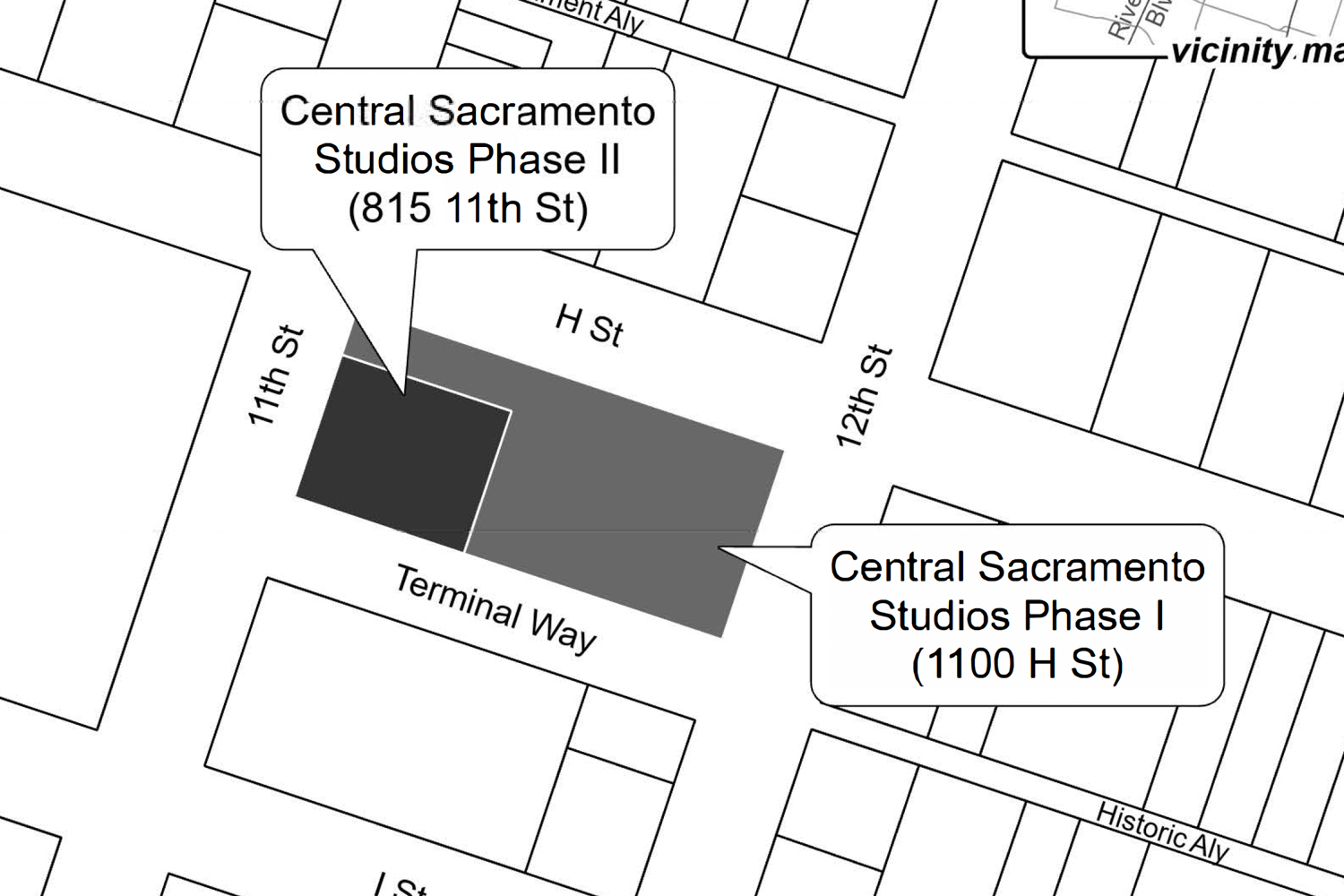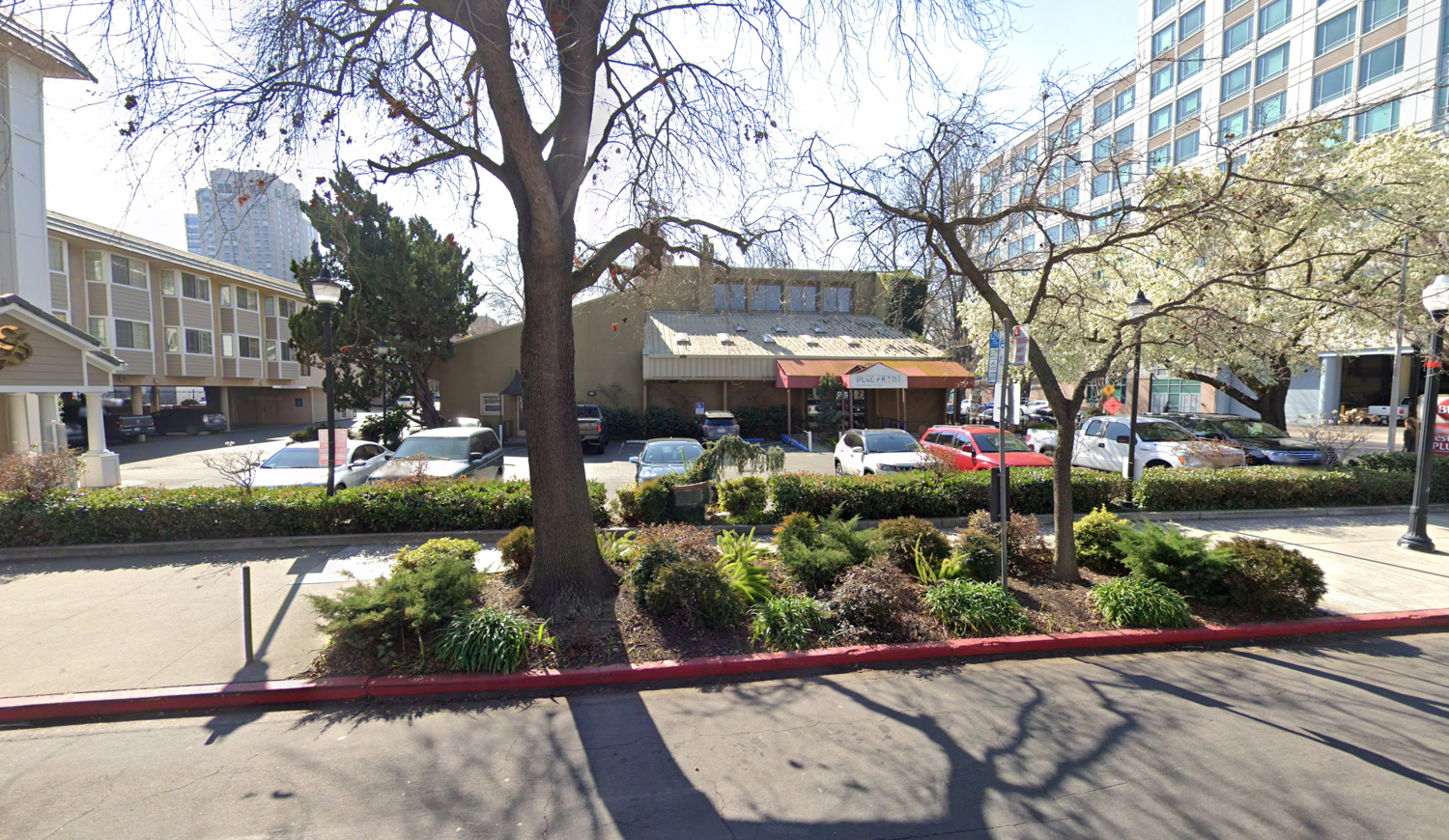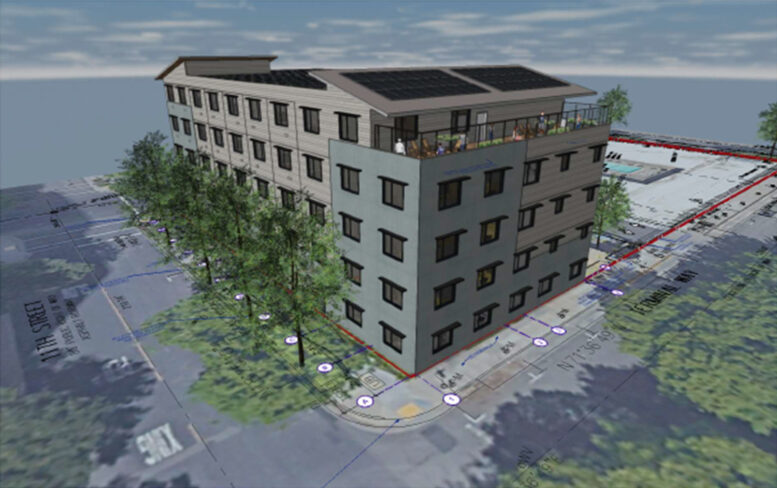New permits have been submitted for a five-story affordable development at 815 11th Street in Downtown Sacramento. The project will provide 52 units of permanent supportive housing a block away from City Hall. The Danco Group is responsible for the application in collaboration with the Sacramento Housing and Redevelopment Agency.
Construction of the five-story development will utilize off-site modular methods, reducing the on-site workload. Once complete, residents will share parking facilities with Central Sacramento Studios Phase One. The first phase is a reused former Sutter House motel. Danco Group transformed the structure to provide 92 units of permanent supportive housing for formerly homeless residents.

815 11th Street site map, illustration by Danco Communities

815 11th Street, image via Google Street View
The five-story structure will yield around 48,350 square feet across all 52 income-restricted units, including 35 studios and 17 one-bedrooms. Residential amenities will include a community room, a fitness center, and a rooftop terrace with views of the State Capitol building. Supportive services will be provided onsite, alongside office space for the building manager and the mail room.
The 0.31-acre property is located at the corner of 11th Street and Terminal Way, near H Street. The site will contribute to the northern edge of the dense urban core of the city, with several hotels, restaurants, bars, and shops among the office blocks. Future residents will be four blocks from the California State Capitol Park.
Subscribe to YIMBY’s daily e-mail
Follow YIMBYgram for real-time photo updates
Like YIMBY on Facebook
Follow YIMBY’s Twitter for the latest in YIMBYnews






Be the first to comment on "Design Review Permits Filed For Central Sacramento Studios Phase Two"