Planning approval has been granted for the mixed-use conversion of a historic office building at 1800 3rd Street in Downtown Sacramento. The proposal aims to develop over a hundred units of housing, retail, and self-storage. Heller Pacific and Hines are jointly sponsoring the project.
The roughly 50-foot-tall structure will contain around 205,060 square feet, including 168,150 square feet for housing, 24,880 square feet for mini-storage, 4,000 square feet for offices, and 8,050 square feet of retail. Parking will include 73 cars and 90 bicycles. Unit types will vary with 48 studios, 16 one-bedrooms, and 68 two-bedrooms.
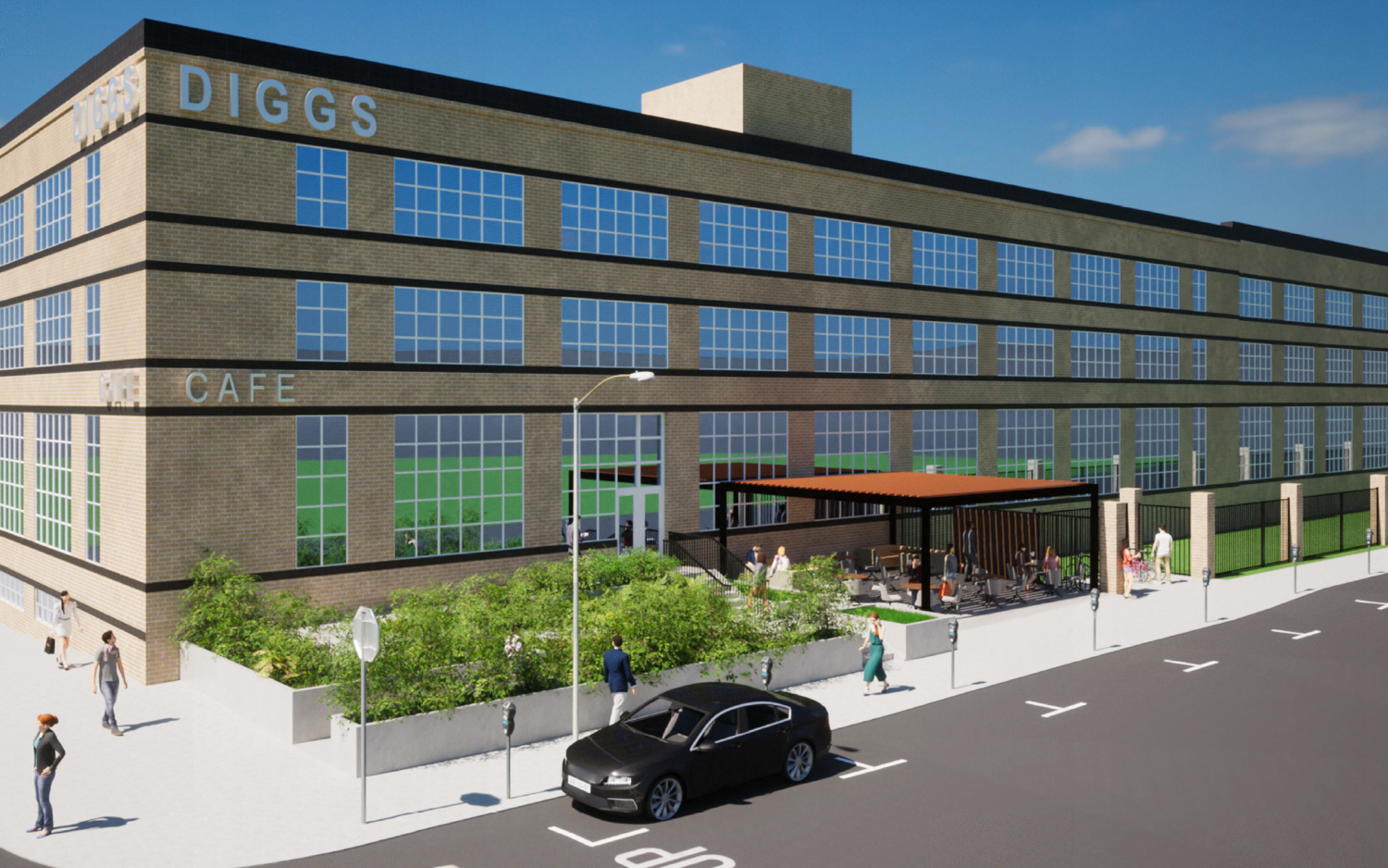
1800 3rd Street lobby entrance along R Street, rendering by 19Six Architects
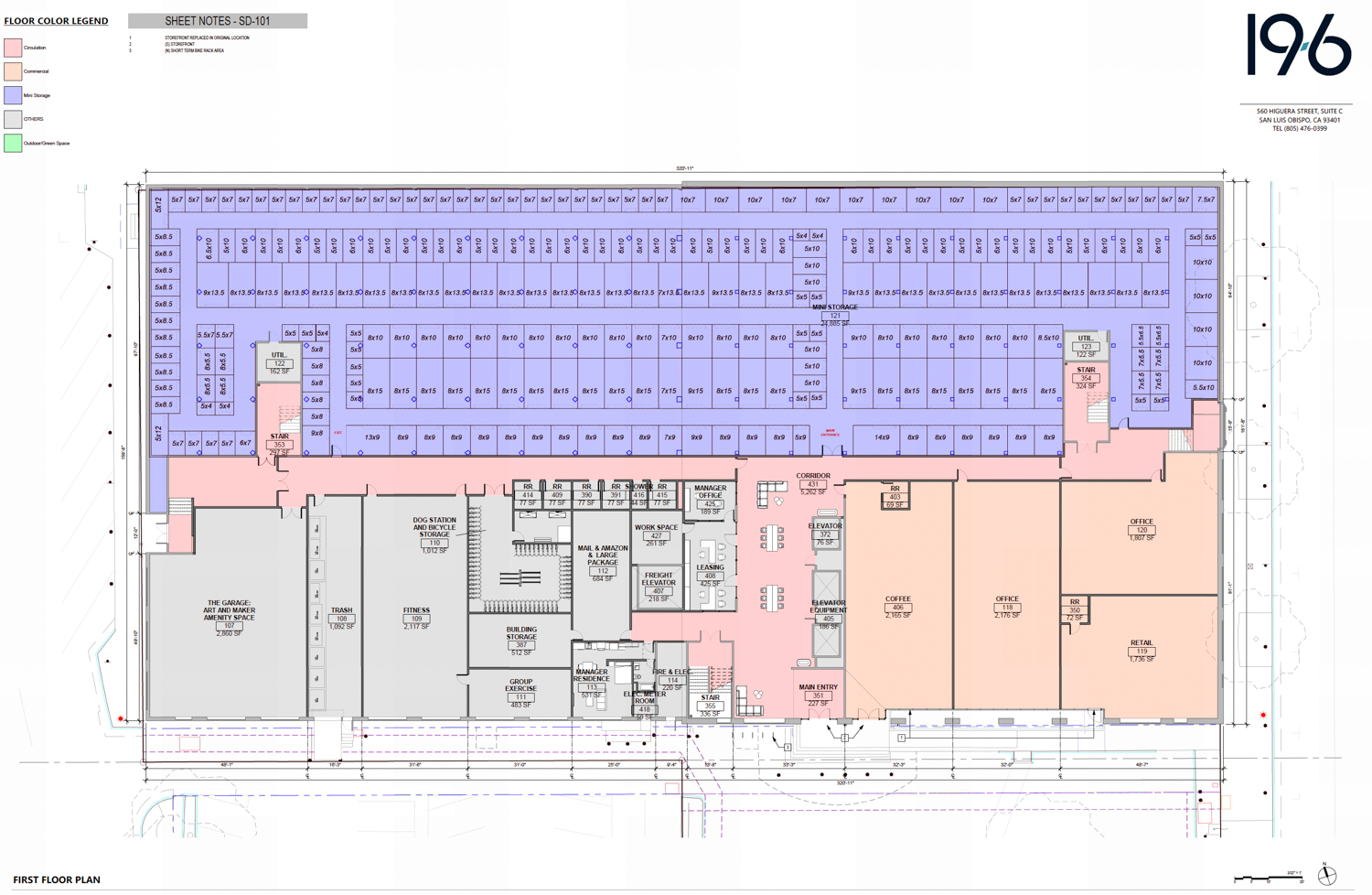
1800 3rd Street ground-level floor plan, illustration by 19Six Architects
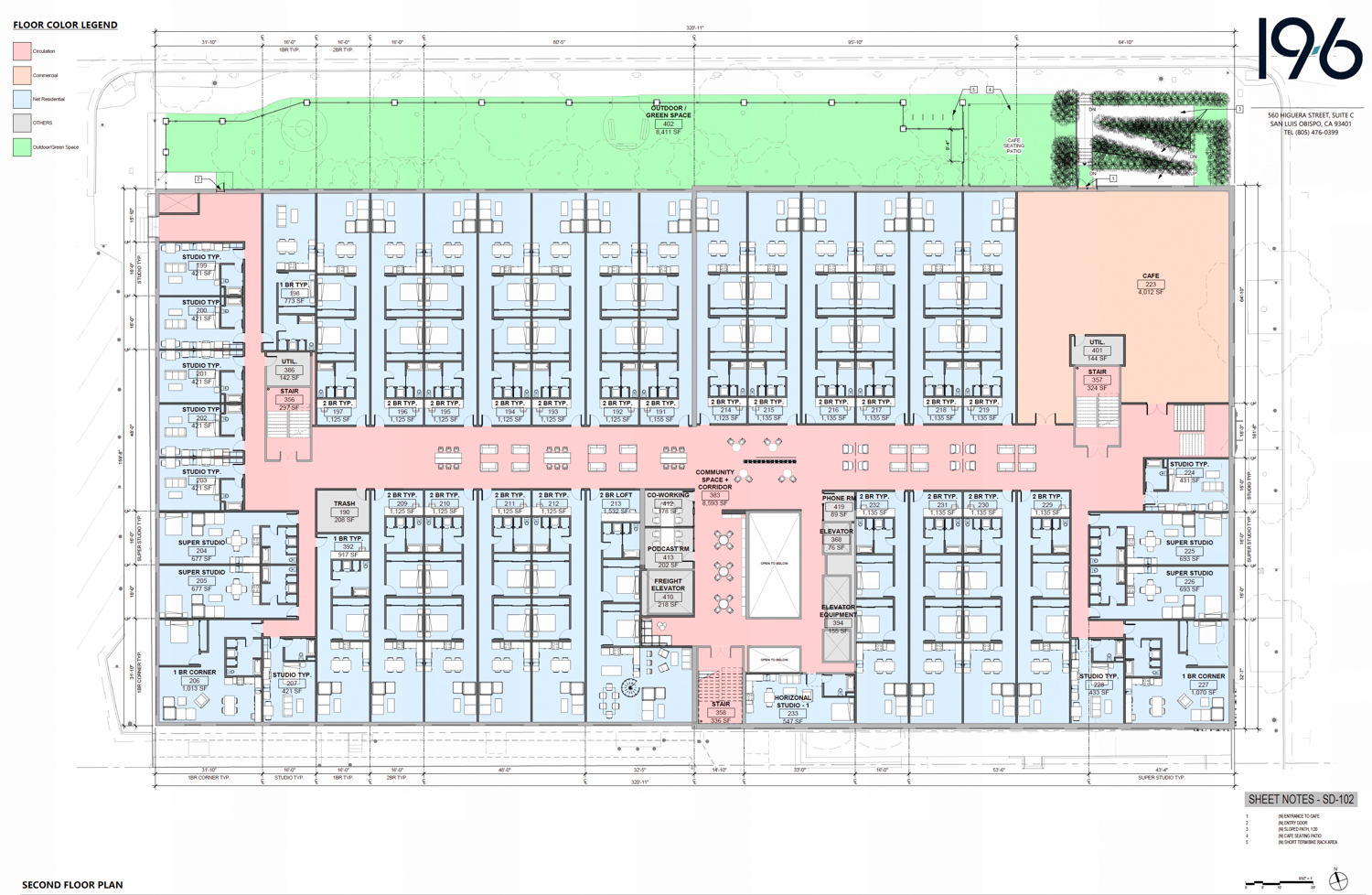
1800 3rd Street second-level floor plan, illustration by 19Six Architects
The four-story complex is placed on a moderate gradient such that the second-floor residential lobby and cafe will, in fact, be at street level on R Street. Refined landscaping will provide a green buffer from the housing and R Street.
19Six Architects is responsible for the design, though not much is expected to change about the exterior. The firm will focus on cleaning and renovating the brick facade and adding new signage to the left corner of all four elevations. Cunningham Engineering will be involved as the civil engineer.
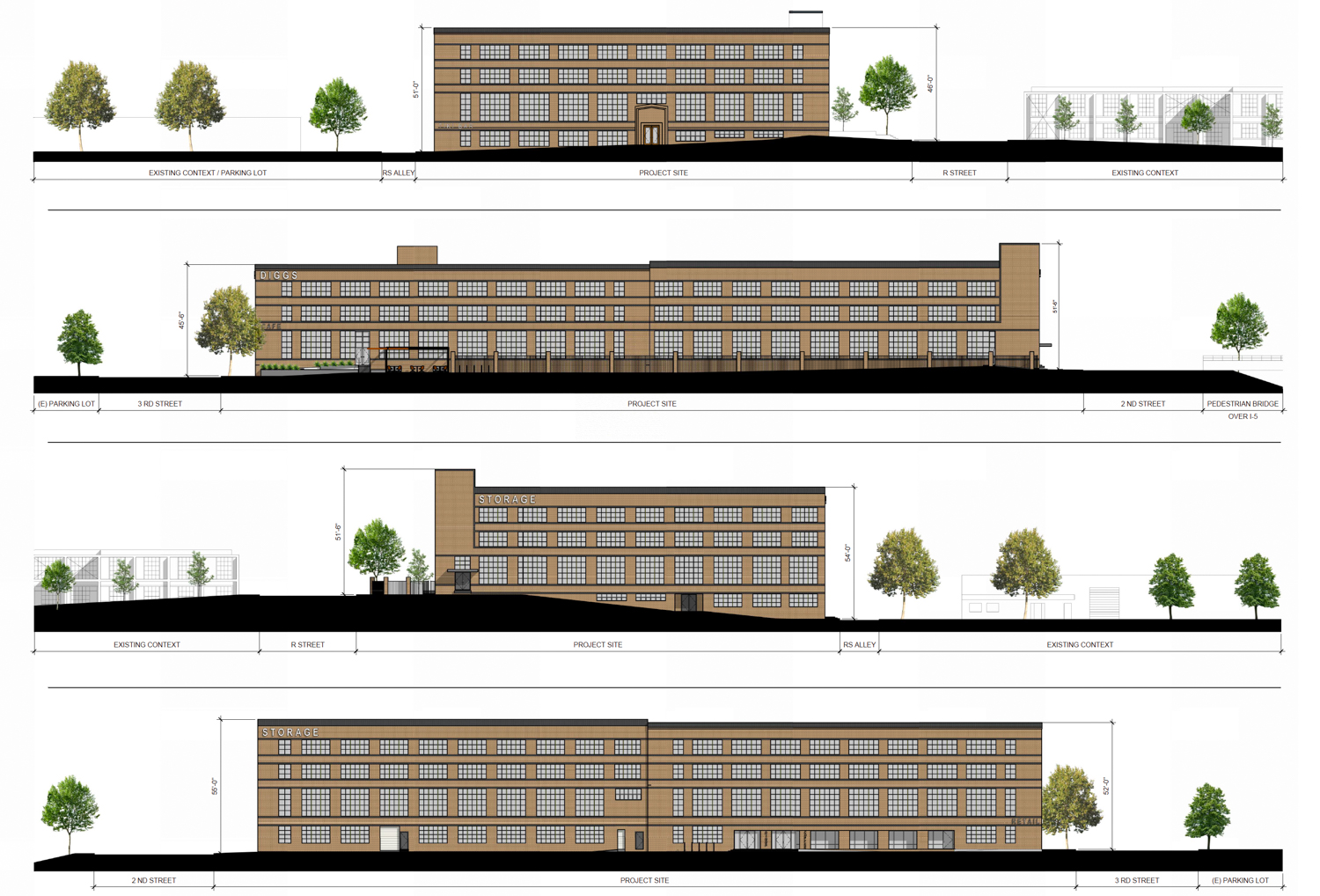
1800 3rd Street facade elevations, illustration by 19Six Architects
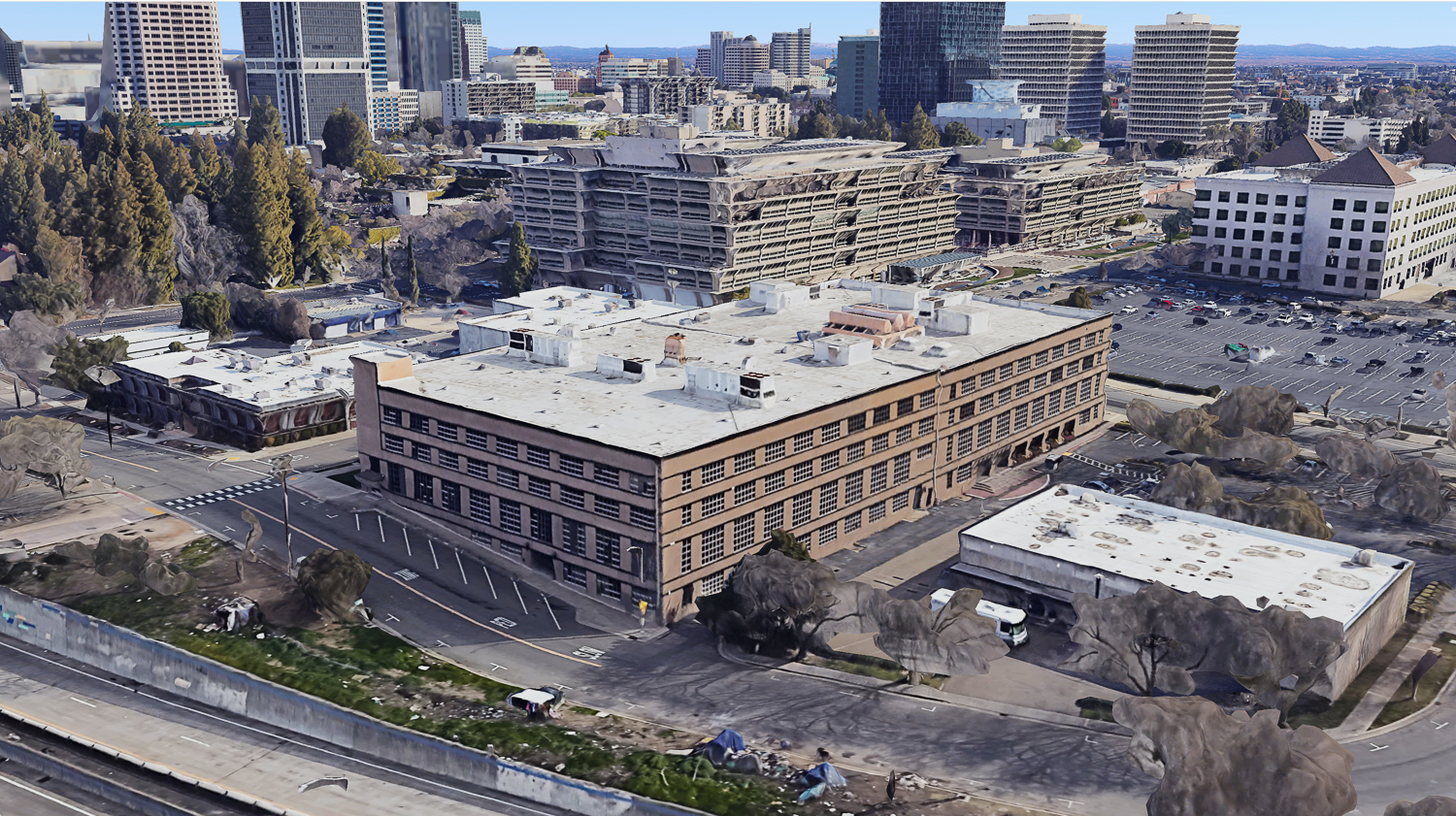
1800 3rd Street, image by Google Satellite
The existing structure occupies a full 1.18-acre site across from the CalPERS regional office and the I-5 freeway. Future residents will be able to use a pathway under the freeway to access the Sacramento River Bike Trail. The structure is marked with a California State Park Commission historic plaque indicating the site of California’s First Passenger Railroad. The Sacramento Passenger Terminal was used to board at Third and R Street beginning in 1856.
The estimated timeline and cost for construction have yet to be shared.
Subscribe to YIMBY’s daily e-mail
Follow YIMBYgram for real-time photo updates
Like YIMBY on Facebook
Follow YIMBY’s Twitter for the latest in YIMBYnews

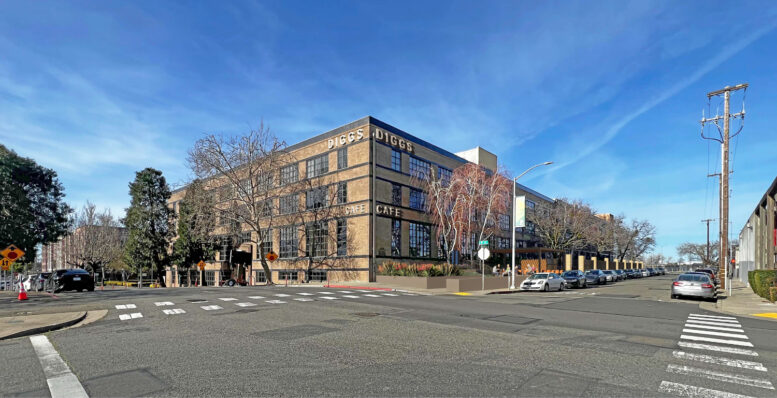




Very cool project. Great to see the reuse of a solid existing building.