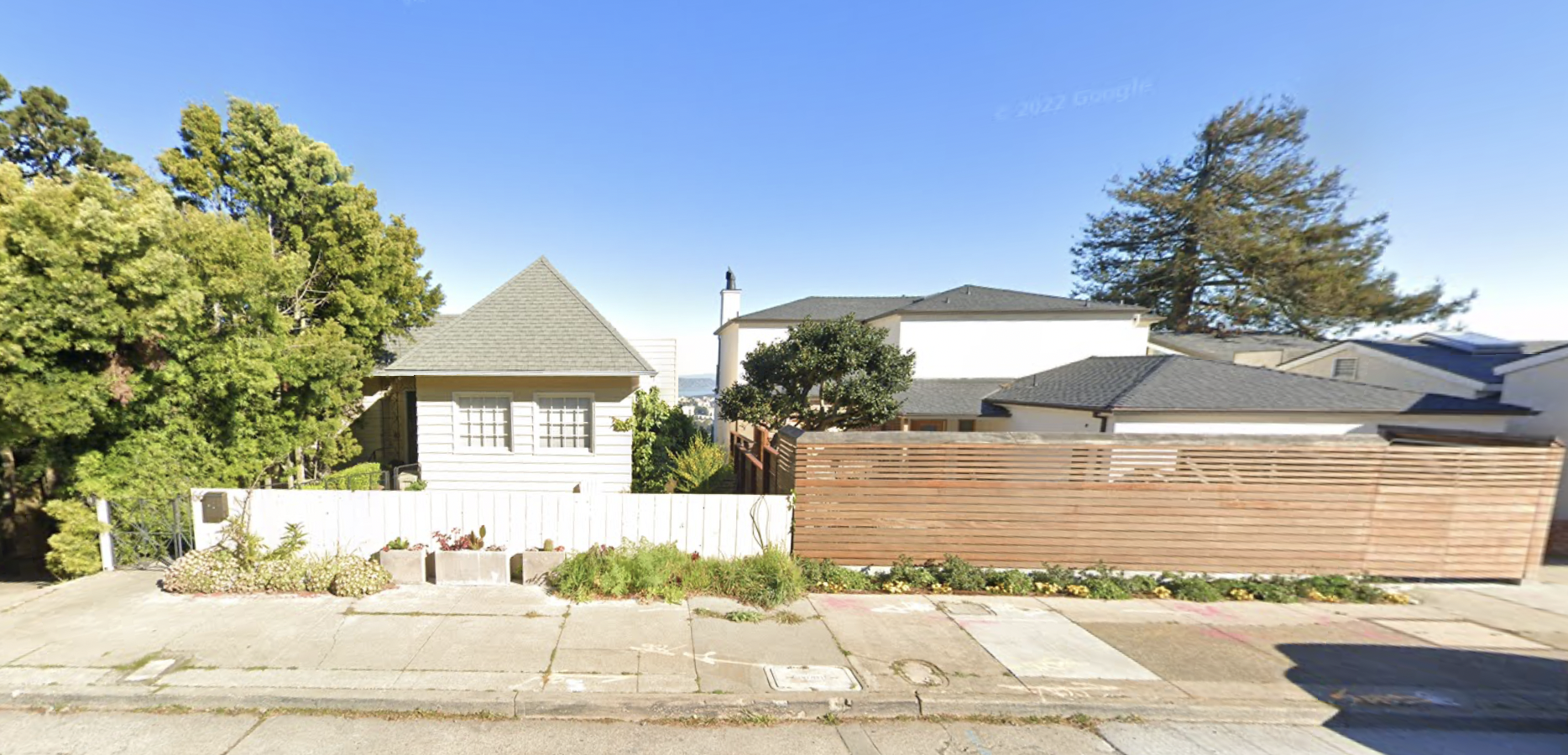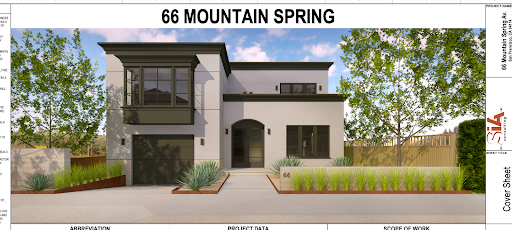Development permits have been filed seeking the approval of a new residential project proposed for development at 66 Mountain Spring Avenue in Twin Peaks, San Francisco. The project proposal includes the addition of a new deck and staircase in the rear yard of the residence.
RKD Consulting Inc is the project applicant. SIA Consulting is responsible for the designs.

66 Mountain Spring Avenue Street via Google Maps
The project site is a parcel spanning an area of 5,000 square feet. The proposal is to legalize the construction of a new deck and stair in the downsloping rear yard. The three-story residence rises to a height of 21 feet and spans an area of 5,607 square feet.
A project application has been submitted, awaiting review and approval. A project review meeting has been scheduled on Wednesday September 25, 2024 at 09:30 am. The estimated construction timeline has not been revealed yet.
Subscribe to YIMBY’s daily e-mail
Follow YIMBYgram for real-time photo updates
Like YIMBY on Facebook
Follow YIMBY’s Twitter for the latest in YIMBYnews






This building appears to bee a good housing option for the area.
‘Looks like a generic McMansion. What a failure of vision.
An ideal infill building with great density, but it’s unfortunate that the ceiling heights are so low. I remember when I got out of college and I first moved into an older 1920s era apartment building, and was amazed at the elated feeling I got when walking into a space with 9 foot ceilings. I guess adding another 1.5 – 2 foot per floor would have been cost prohibitive?