The extension request has been filed for entitlement approval of the six-story residential application at 1320 Washington Street in San Francisco’s Nob Hill neighborhood. The proposal aims to replace a two-story public garage with a mid-rise apartment complex. Urban Land Development is responsible for the plans.
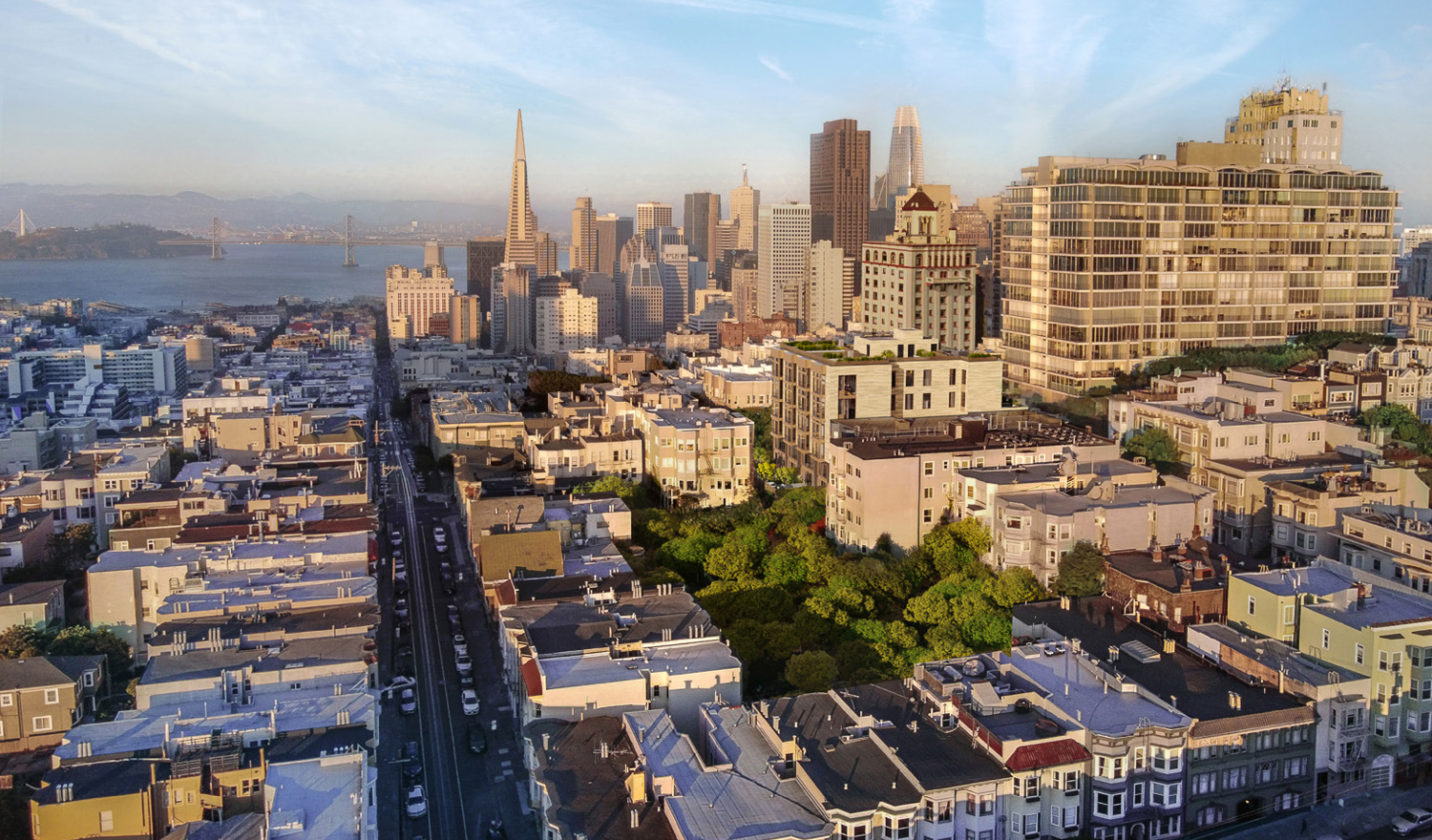
1320 Washington Street aerial view, rendering of design by Handel Architects
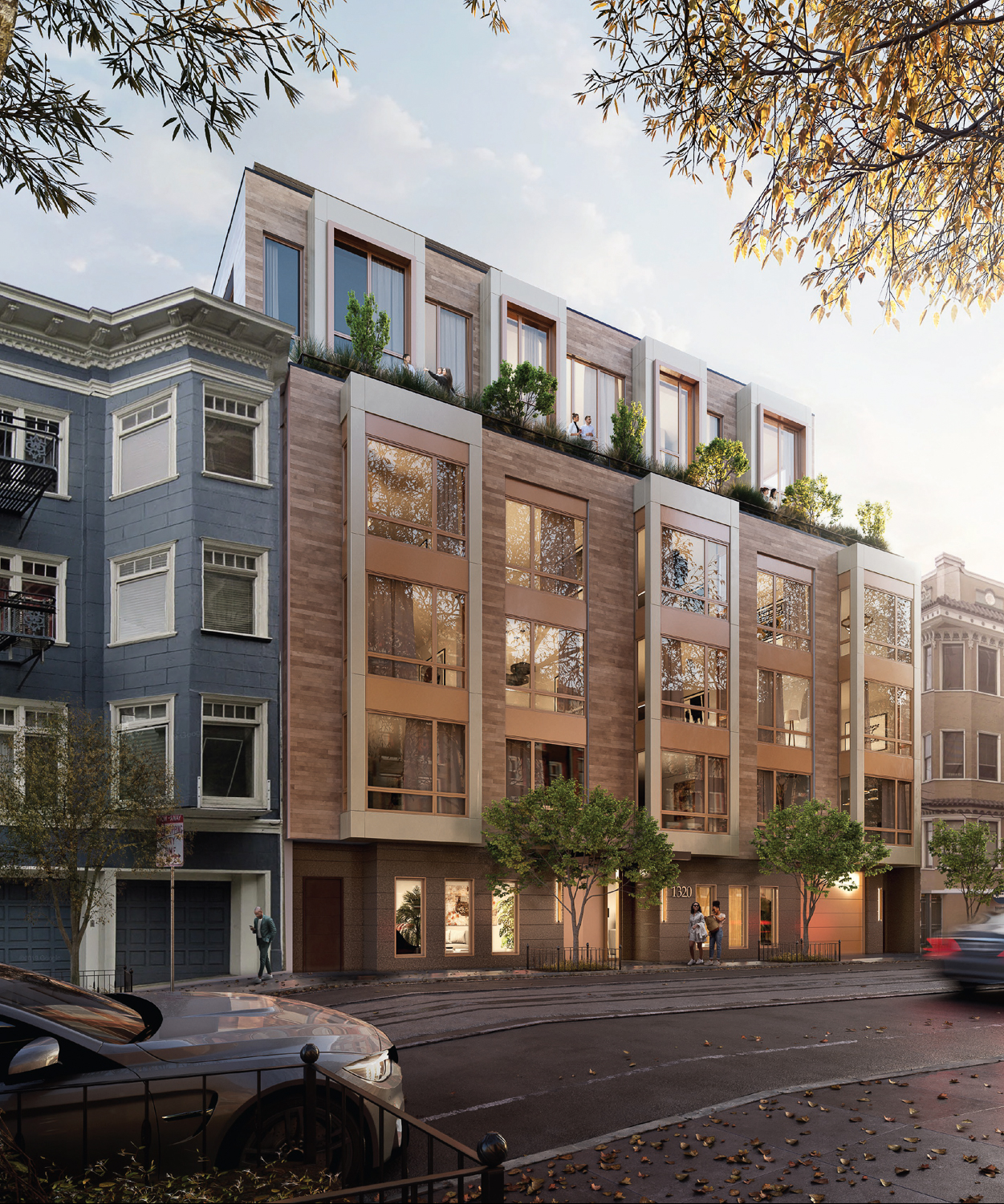
1320 Washington Street, rendering by Handel Architects
The application has requested two modifications from the existing entitlements, with a three-year extension for the approval timeline and a reduction in the inclusionary program requirements. The latter request invokes legislation from the Board of Supervisors passed in 2023. The legislation’s goal is to temporarily reduce such requirements for qualifying projects to improve feasibility. The new filing shows that the developer could reduce the affordable housing fee from 33% to 16.4% per planning code section 415A.4(a).
The 65-foot tall structure is expected to yield around 47,300 square feet, including over 40,000 square feet for housing and 4,540 square feet for parking. The basement garage will feature a capacity for 20 cars using multi-level stackers. Additional space will include parking for 27 bicycles. The structure will feature a range of units with private outdoor space, including three private terraces on the rooftop deck, fifth-floor private terraces, and two private backyards. The shared rooftop deck will feature outdoor seating furniture with planters and trees.
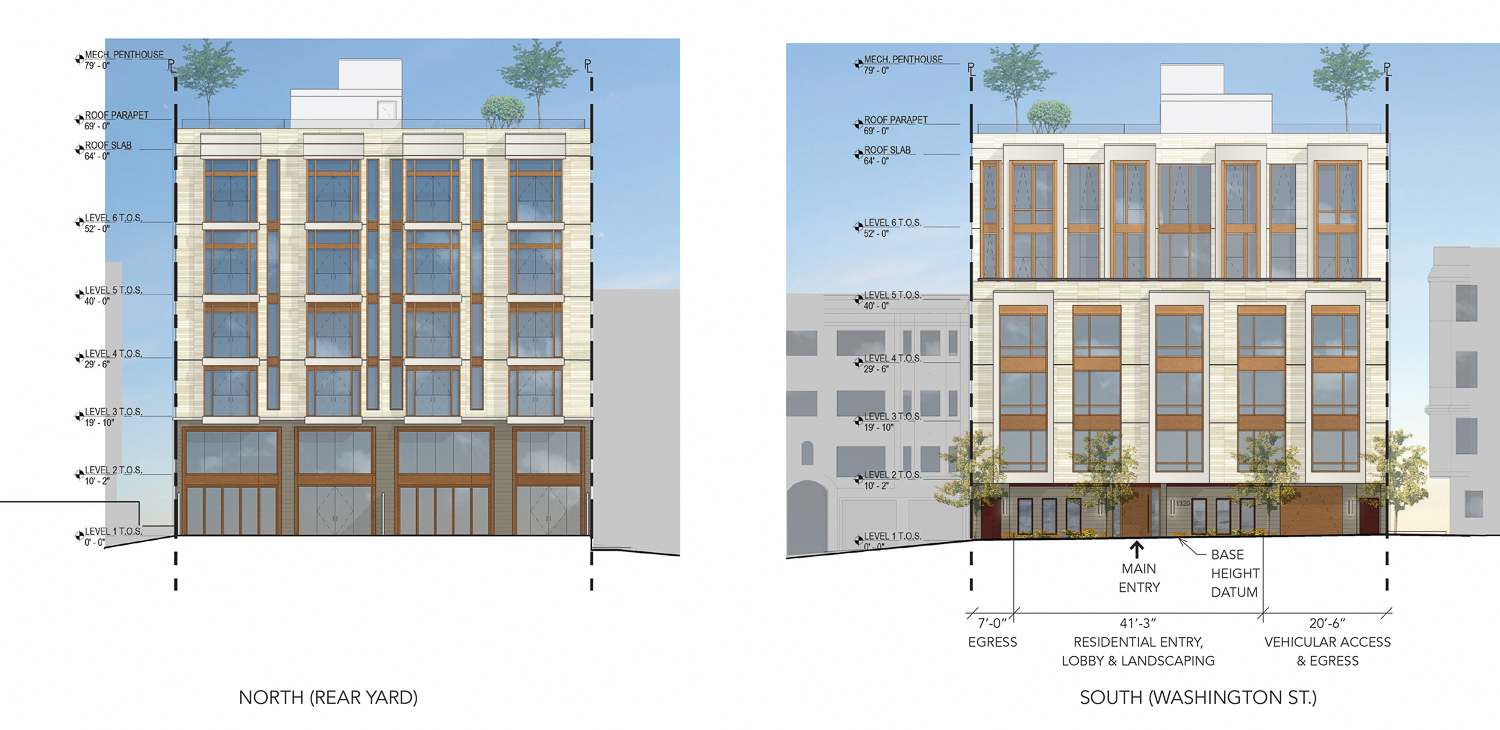
1320 Washington Street facade elevations, illustrations by Handel Architects
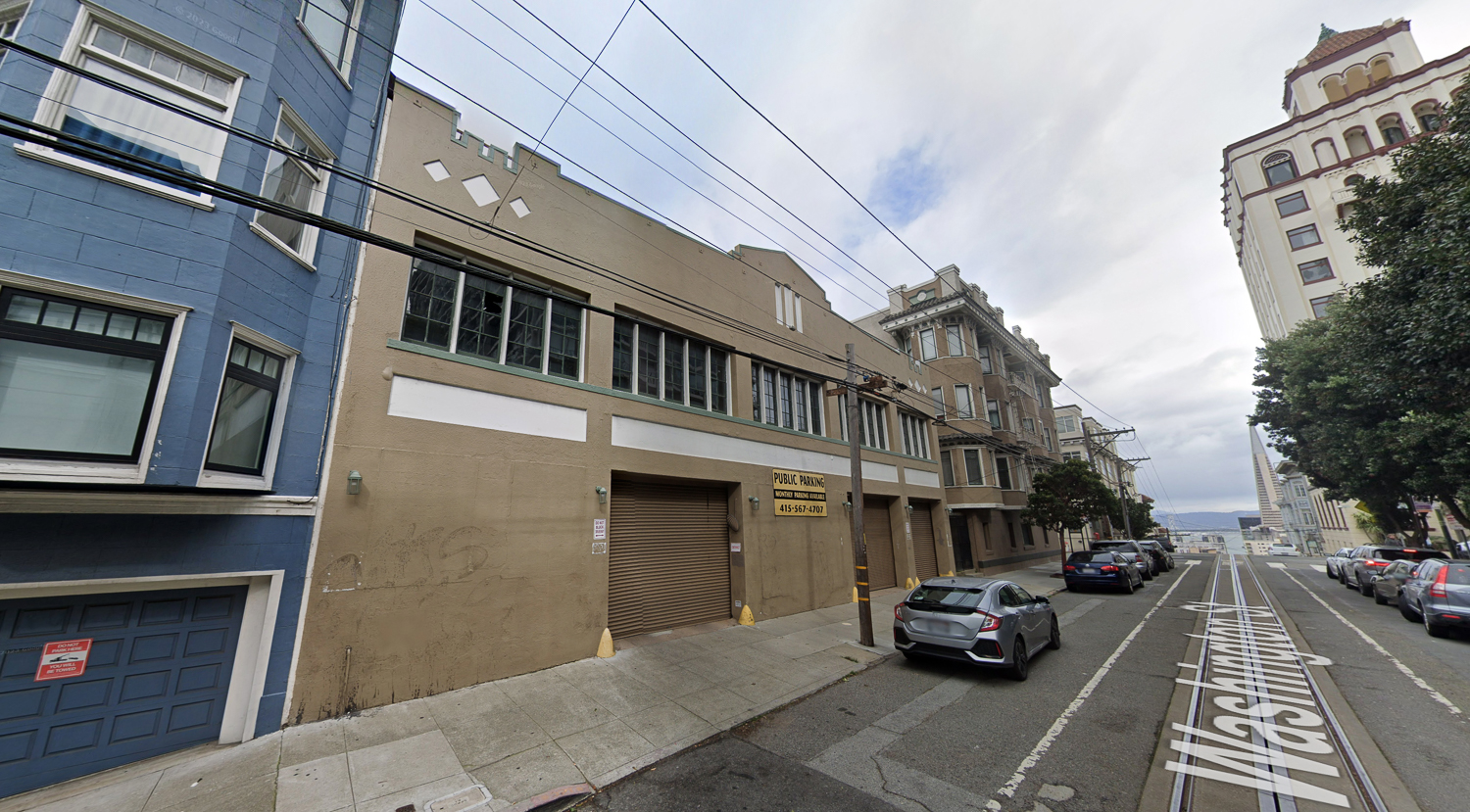
1320 Washington Street, image via Google Street View
Handel Architects is responsible for the design. The project will rise over a narrow street directly across from the north end of the 14-story Comstock apartment tower at 1333 Jones Street. Within this context, the aesthetic scheme will be partitioned across three levels, with stone veneer along the ground-level wall, bronze-mullion window frames on the upper floors, and a fourth-floor setback to visually reduce the height from the pedestrian view. The facade will feature rainscreen cementitious masonry panels and boxy bay windows.
While construction is not expected to start soon, work is estimated to cost $15 million, lasting around 19 months from the groundbreaking to completion. The projected construction cost does not include all development expenses.
Subscribe to YIMBY’s daily e-mail
Follow YIMBYgram for real-time photo updates
Like YIMBY on Facebook
Follow YIMBY’s Twitter for the latest in YIMBYnews

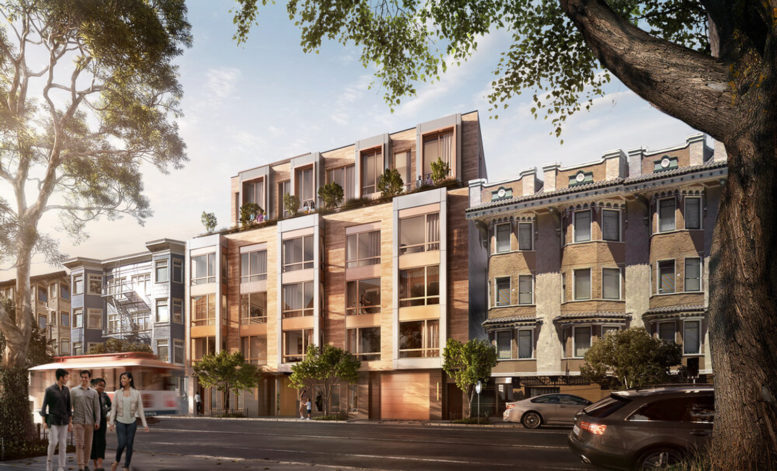

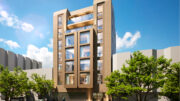


The number of lots dedicated to the car industry – auto body shops, oil changing, gas stations etc in this city is amazing. Electric cars will make the majority of these obsolete. Electric cars need *far* less maintenance than gas cars as there are so many fewer parts. These are prime lots to be redeveloped.
Even electric cars need places to park.
Self-driving will make personal car ownership obsolete in the next 15 years. The change will be swift.
Not if I’m still around….
I’m tired of seeing and stepping over extension cords crossing the public sidewalks to electrify AV automobile
taller!
Why? Six stories seems pretty high for this block.
There’s a 14-story building almost right across the street.
A really nicely designed project. Quality materials, bay window modulation, massing at top set back. Build it.
I agree. The design is much better than a lot of other projects. I like the fact that the top set back sticks with the overall design and doesn’t look like a bland building block plopped on top of the building.
Nice design and respected adjacent building scale.
This looks like a building of historical importance. Maybe the facade needs to be preserved?
It’s a good design. Handel does nice work. So much better than the usual dreck showcased here.
This project is a fail and is dead.