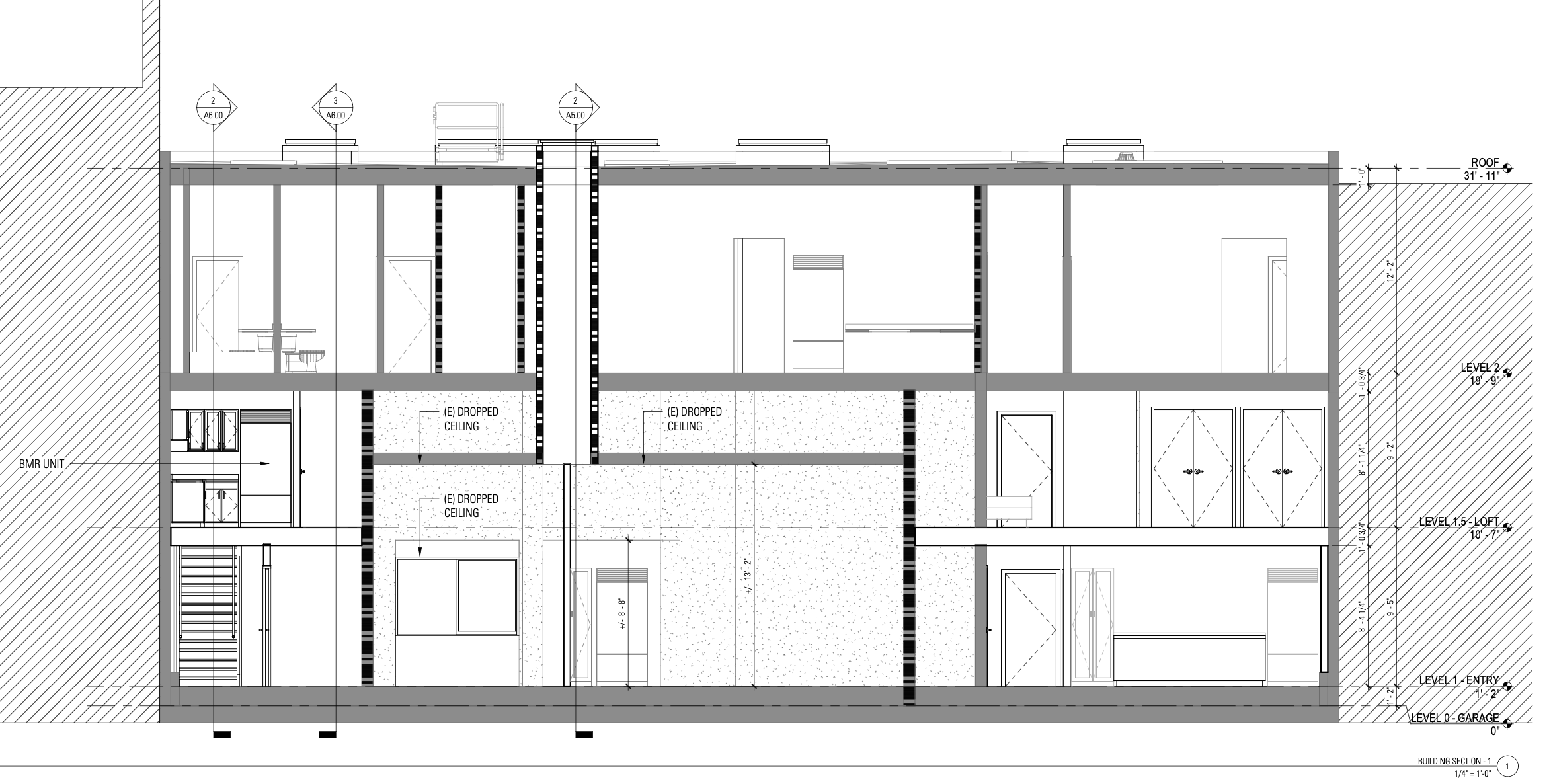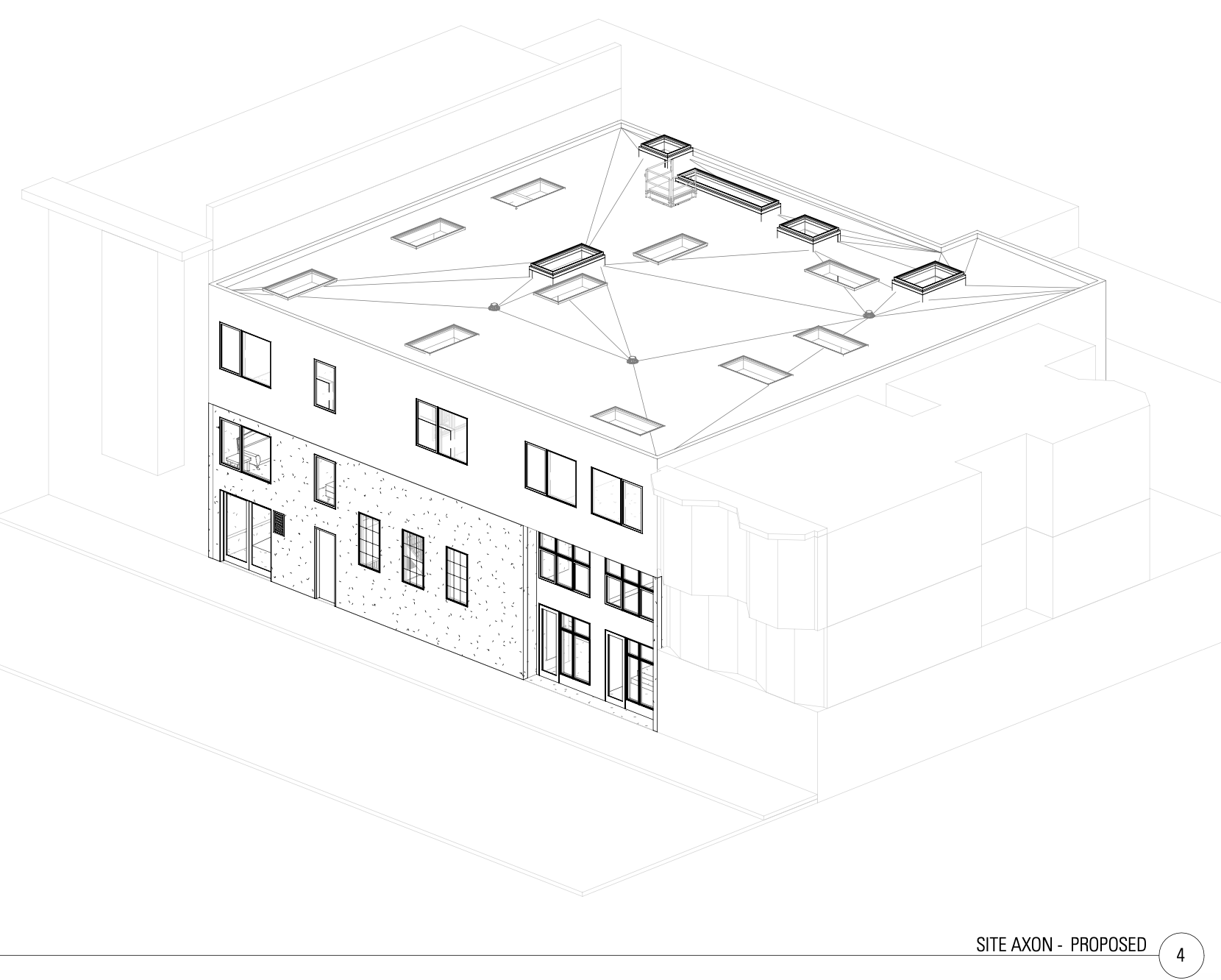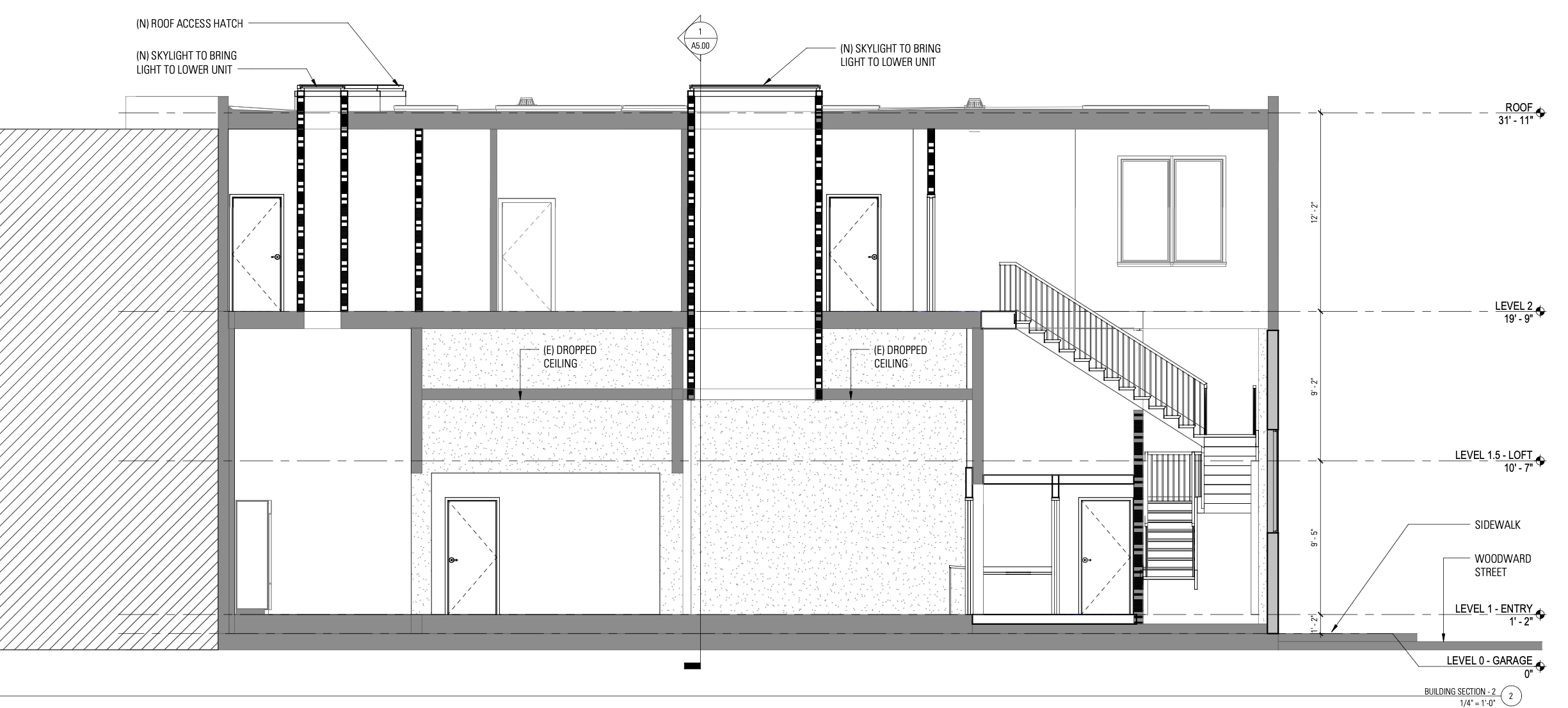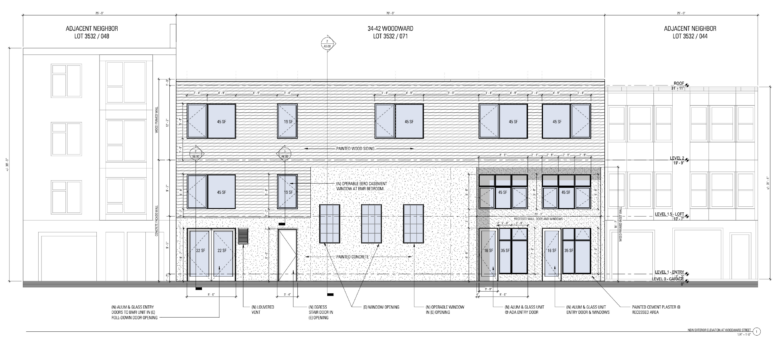A new residential project has been proposed for development at 34 Woodward Street in Mission District, San Francisco. The project proposal includes the conversion of a three-story residential building to offer six dwelling units.
Quezada Architecture is responsible for the designs.

34 Woodward Street Section via Quesada Architecture
The project site is improved with a three-story building. The scope of work proposes a change of use and development in order to offer six residential dwelling units, of which one unit will be deed restricted affordable unit. The project will yield a total built-up area spanning 10,909 square feet. Six bike parking spaces will be provided on the site.

34 Woodward Street View via Quesada Architecture
The project would legitimize three existing second-floor residential units. In addition, the project proposes new front doors and windows along the property’s Woodward Street frontage, and installation of skylights and light wells for units lacking natural light.

34 Woodward Street Section 2 via Quesada Architecture
A project application has been submitted, pending review and approval. The estimated construction timeline has not been revealed yet.
Subscribe to YIMBY’s daily e-mail
Follow YIMBYgram for real-time photo updates
Like YIMBY on Facebook
Follow YIMBY’s Twitter for the latest in YIMBYnews






Why isn’t there higher density? This isn’t historic or trafficked or visible from a Main Street?