A project review meeting has been requested for the eight-unit residential infill at the south end of Peralta Avenue in Bernal Heights, San Francisco. The project would create four large apartments above four ADUs on a steep lot. AEM is the project architect.
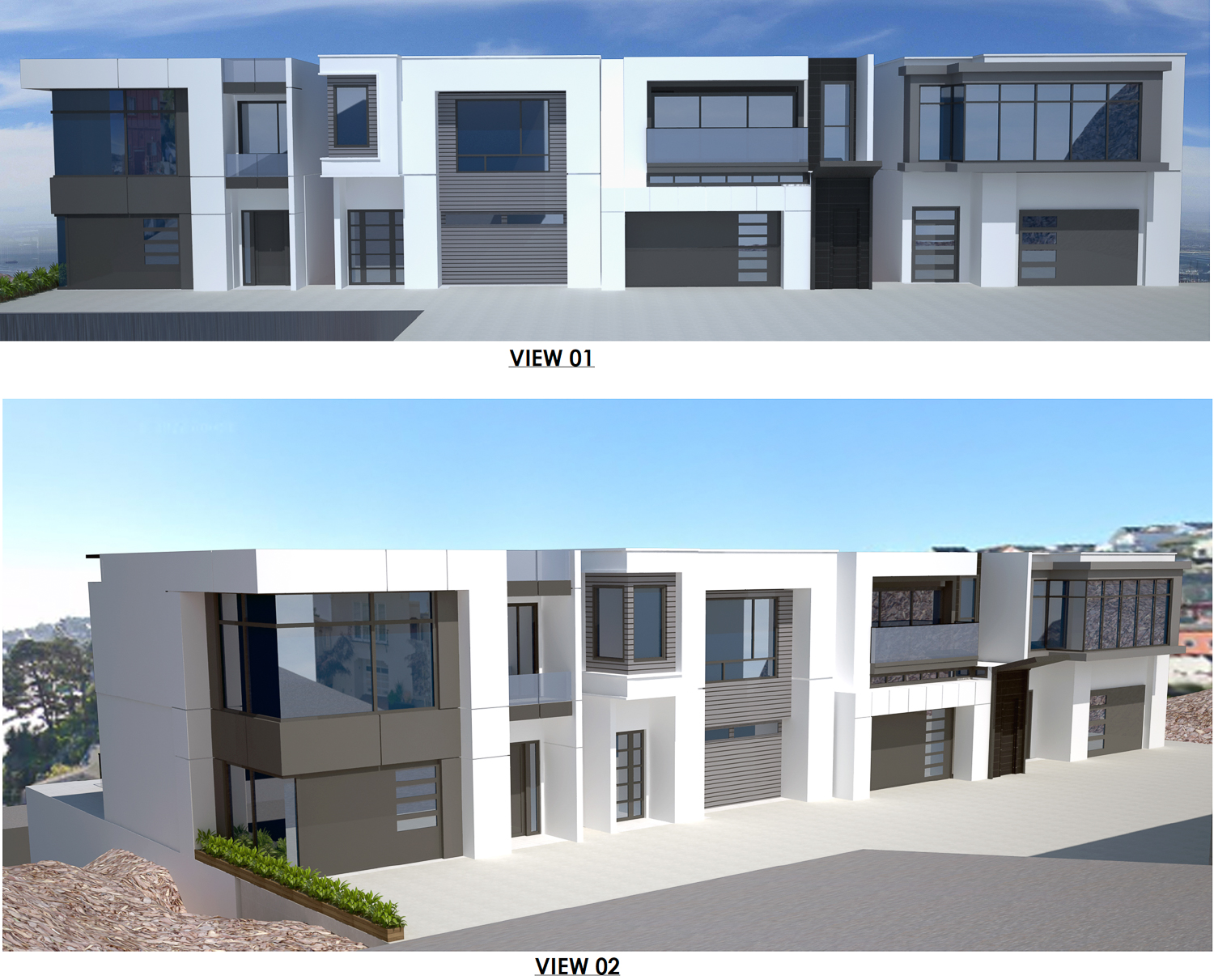
Peralta Avenue street views, rendering by AEM
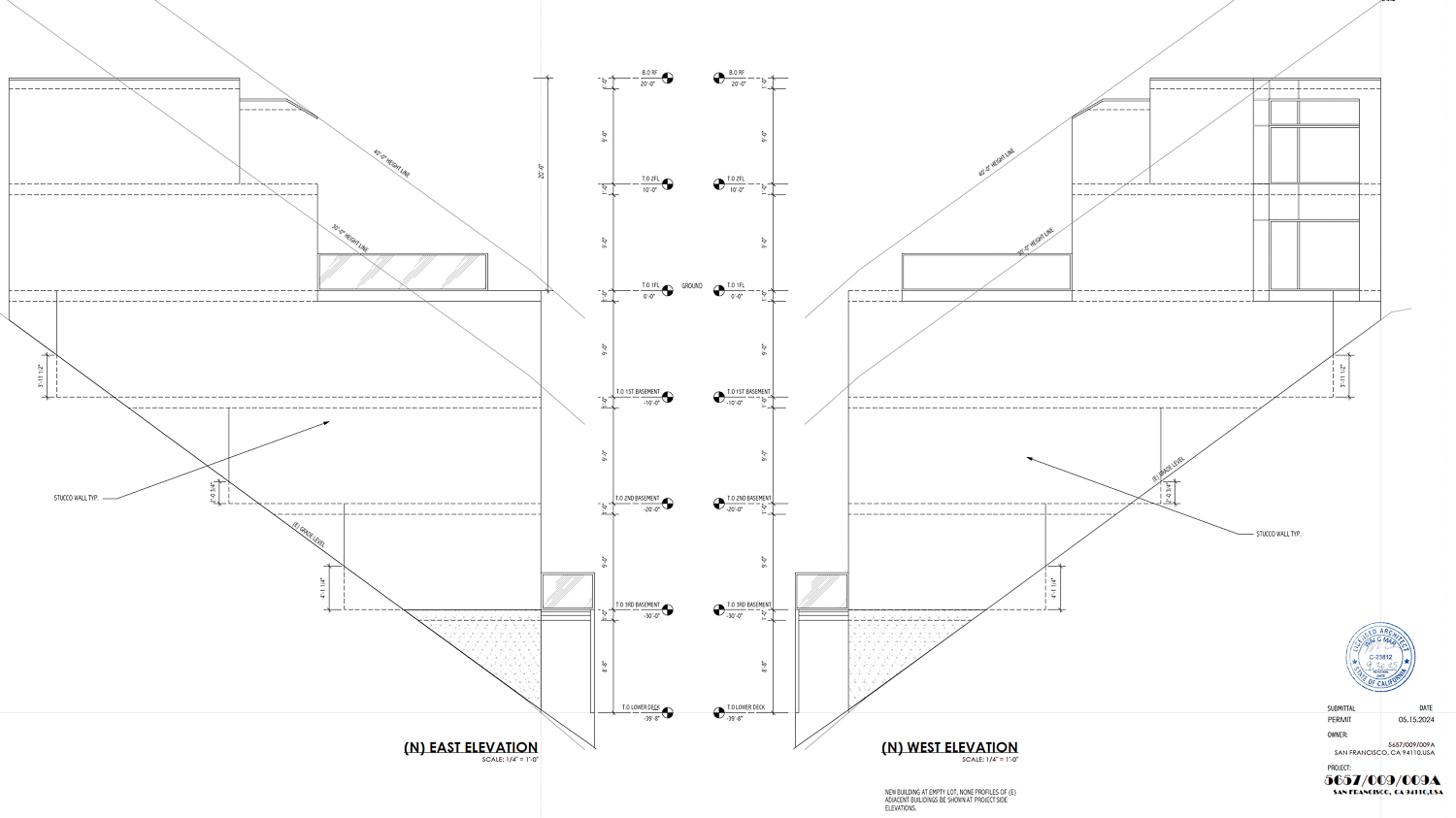
Peralta Avenue elevation, illustration by AEM
The nearly six-story structure will yield around 12,050 square feet of housing, including four three-bedroom apartments and four studio Additional Dwelling Units. The larger apartments will each span around 2,580 square feet with a rooftop deck, while the ADUs will span 430 square feet each with a rear yard deck. Parking will be included for four cars and four bicycles.
The 0.18-acre property is located at the end of Peralta Avenue, a few blocks from the western edge of the Bernal Heights park. Though the project rises 60 feet above its lowest point, the structure never extends over four floors above ground at any given point. The site overlooks a busy section of Highway 101 near the chaotic intersection with I-280.
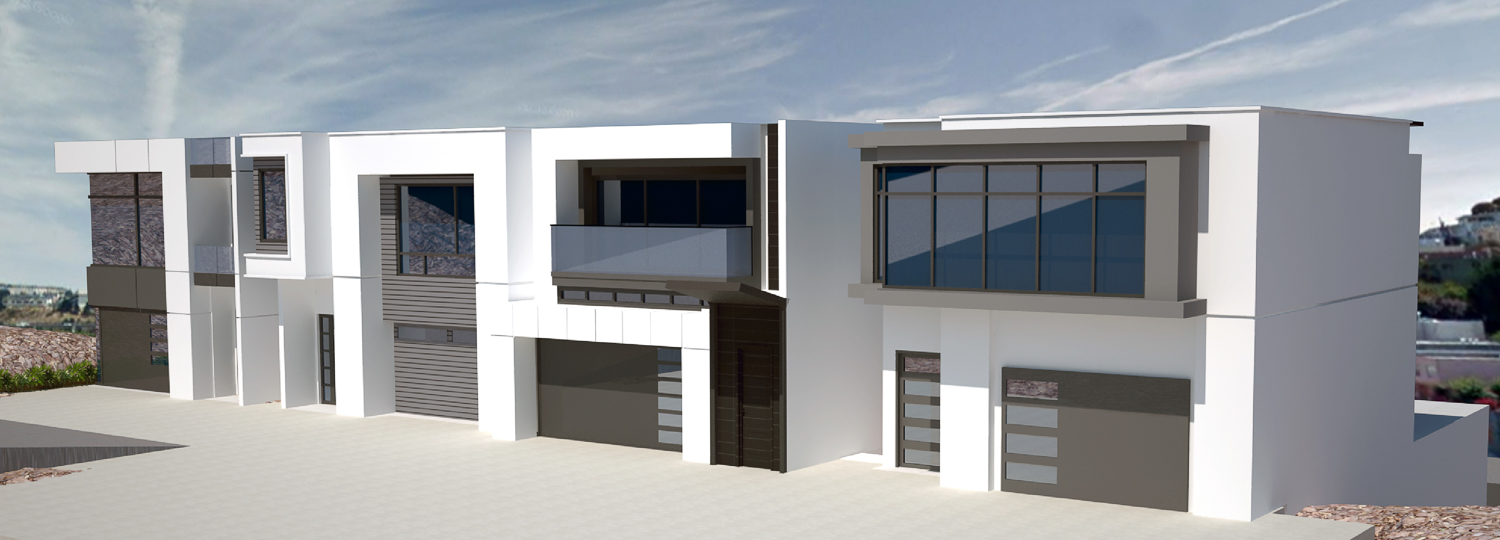
Peralta Avenue, rendering by AEM
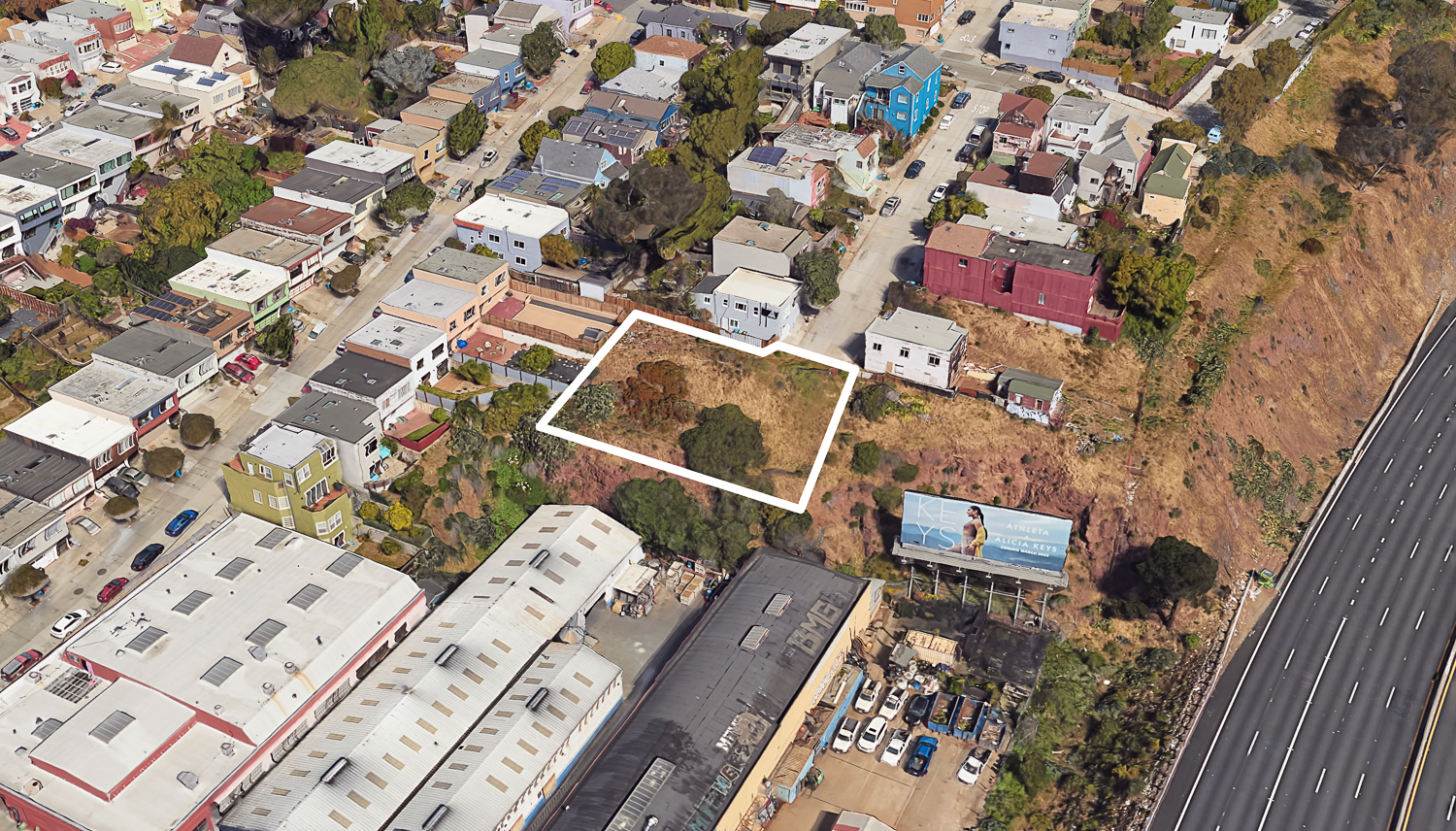
Peralta Avenue property outlined approximately by YIMBY, image via Google Satellite
Henry Yeung of SF AEM is responsible for the application and is listed as the property owner. City records show the property sold in 2020 for around $100,000. Construction is expected to cost roughly $3.2 million and last around a year, requiring around 260 cubic yards of excavation.
Subscribe to YIMBY’s daily e-mail
Follow YIMBYgram for real-time photo updates
Like YIMBY on Facebook
Follow YIMBY’s Twitter for the latest in YIMBYnews

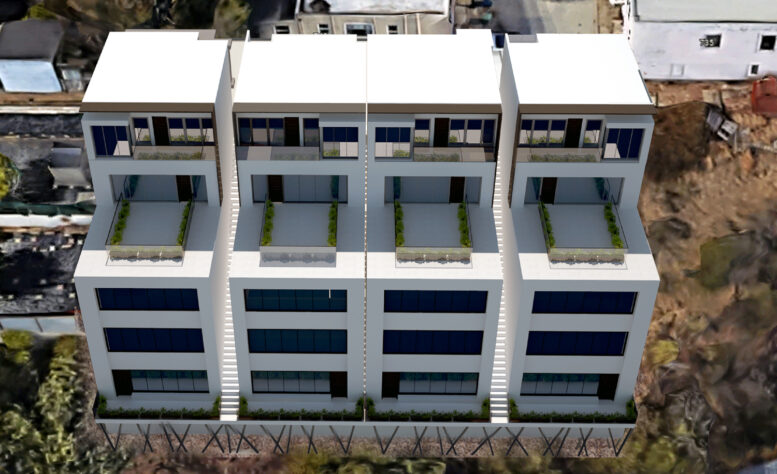




Big improvement from the last design, but the steps to lower units needs to be studied more ?
I’ve never seen continuous stairs like that without landings. (stairs shown between the units)
One trip and you’ll fall down 127 steps to your death. It makes you wonder how much is this rendering off from a real sanctioned, code-abiding building.
((The 2021 IRC, R311.7.3, states that a flight of stairs shall not have a vertical rise greater than 12 feet 7 inches (3835 mm or 151 inches) between floor levels or landings. There are exceptions to this vertical height limit: (a) Stairways not within or serving a building, porch, or deck; (b) Stairways leading to non-habitable attics; and (c) Stairways leading to crawl spaces. The 2021 IBC, Section 1011.8, states that a flight of stairs should not have a vertical rise greater than 12 feet (3658 mm or 144 inches). The vertical height is measured from one landing walking surface to another. )) I imagine the CBC is similar.
Perhaps all they have to do is make a crawlspace at the bottom of those steps to circumvent the code, but it looks like doozy if you trip on the first step –it’s instant death by tumbled body trauma.
The plan calls for four townhouse units, each above three floors of prison cells.
Really though,when there are as many ADUs as apartments they are not really ADU’s anymore. They must be something else, like individual apartment buildings with owners units, maybe?
ADU is not “additional dwelling unit.” Rather it is “accessory dwelling unit.”