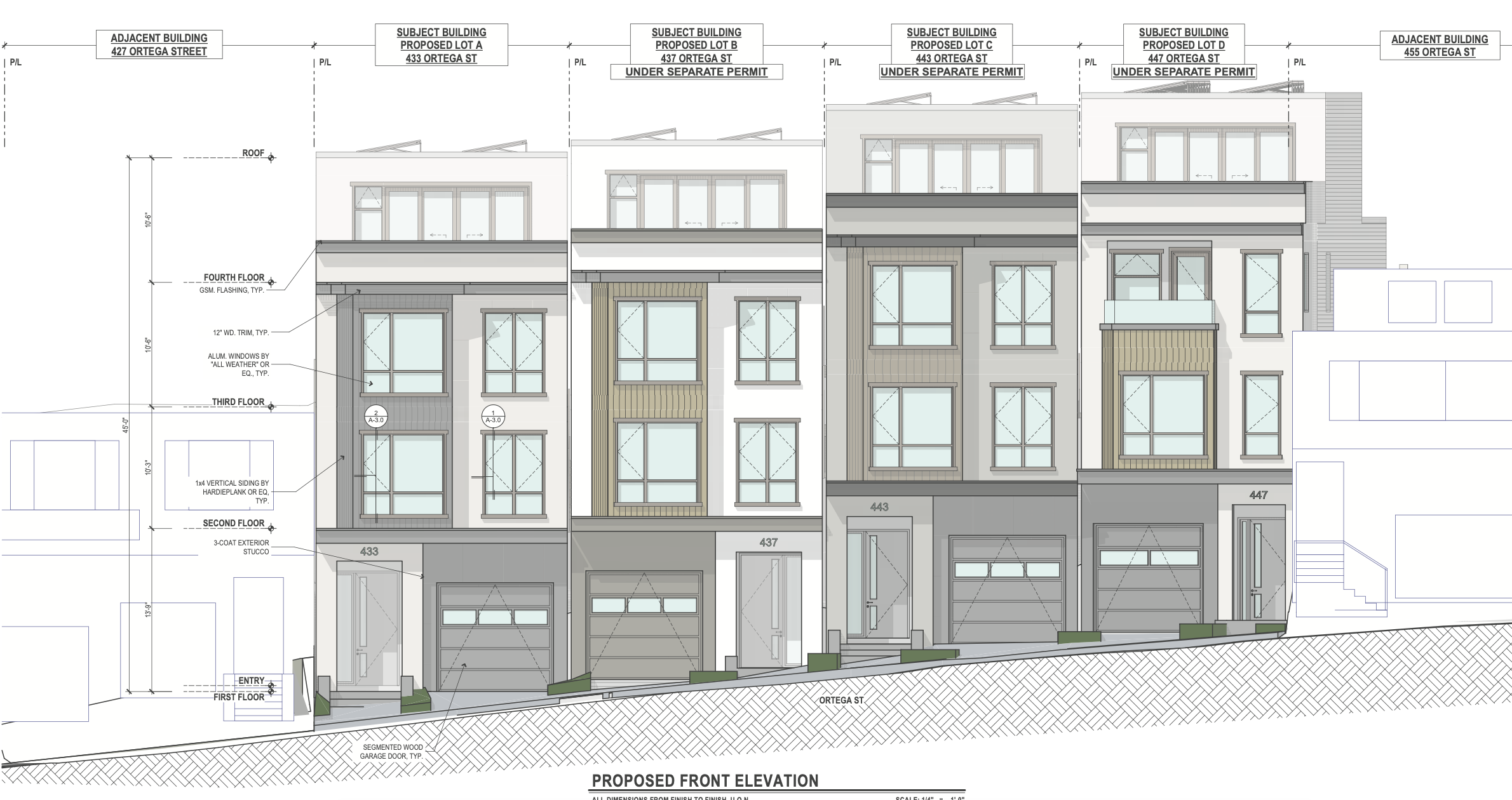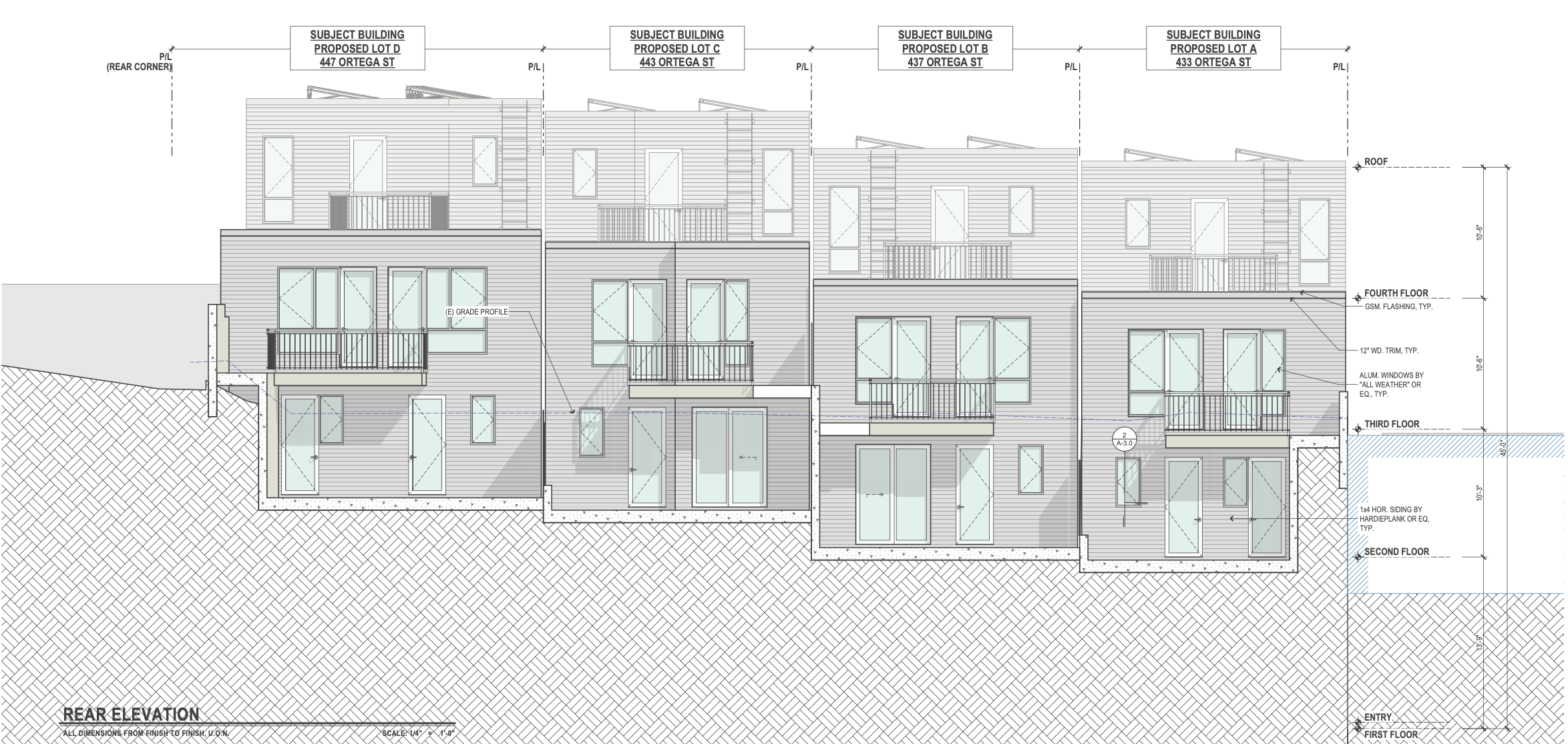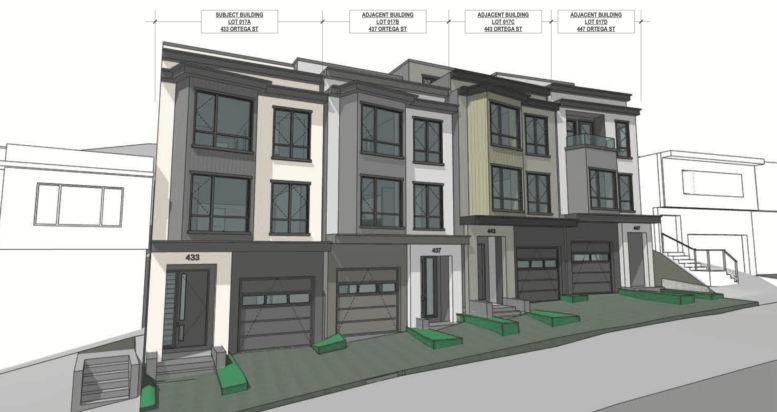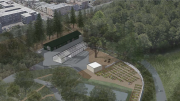Development permits have been filed seeking the approval of a new residential project proposed for development at 445 Ortega Street in Golden Gate Heights, San Francisco. The project proposal includes the development of four new residences. The project calls for the demolition of an existing single-family dwelling on the site.

445 Ortega Street Front Elevation via Schaub Li Architects
is responsible for the designs.
The project site spans an area of 8,851 square feet. The scope of work includes the subdivision of the site into four new parcels in order to construct four new dwellings, totaling a built-up area of 13,212 square feet. The residences will feature a three-bedroom floor plan. Each new residence will be three stories in height. Parking will be provided on the site for eight vehicles and span an area of 2,915 square feet.

445 Ortega Street Rear Elevation via Schaub Li Architects
Due to the steep hillside, the height limit is 40 feet above grade but none of the buildings exceed 28 feet in height. Required open space will be provided in the rear yard.
An SB9 application has been submitted, pending review and approval. The estimated construction timeline has not been revealed yet.
Subscribe to YIMBY’s daily e-mail
Follow YIMBYgram for real-time photo updates
Like YIMBY on Facebook
Follow YIMBY’s Twitter for the latest in YIMBYnews




Infill is so hot!
Blarg! The existing house on the site is a gorgeous modern cupcake too.