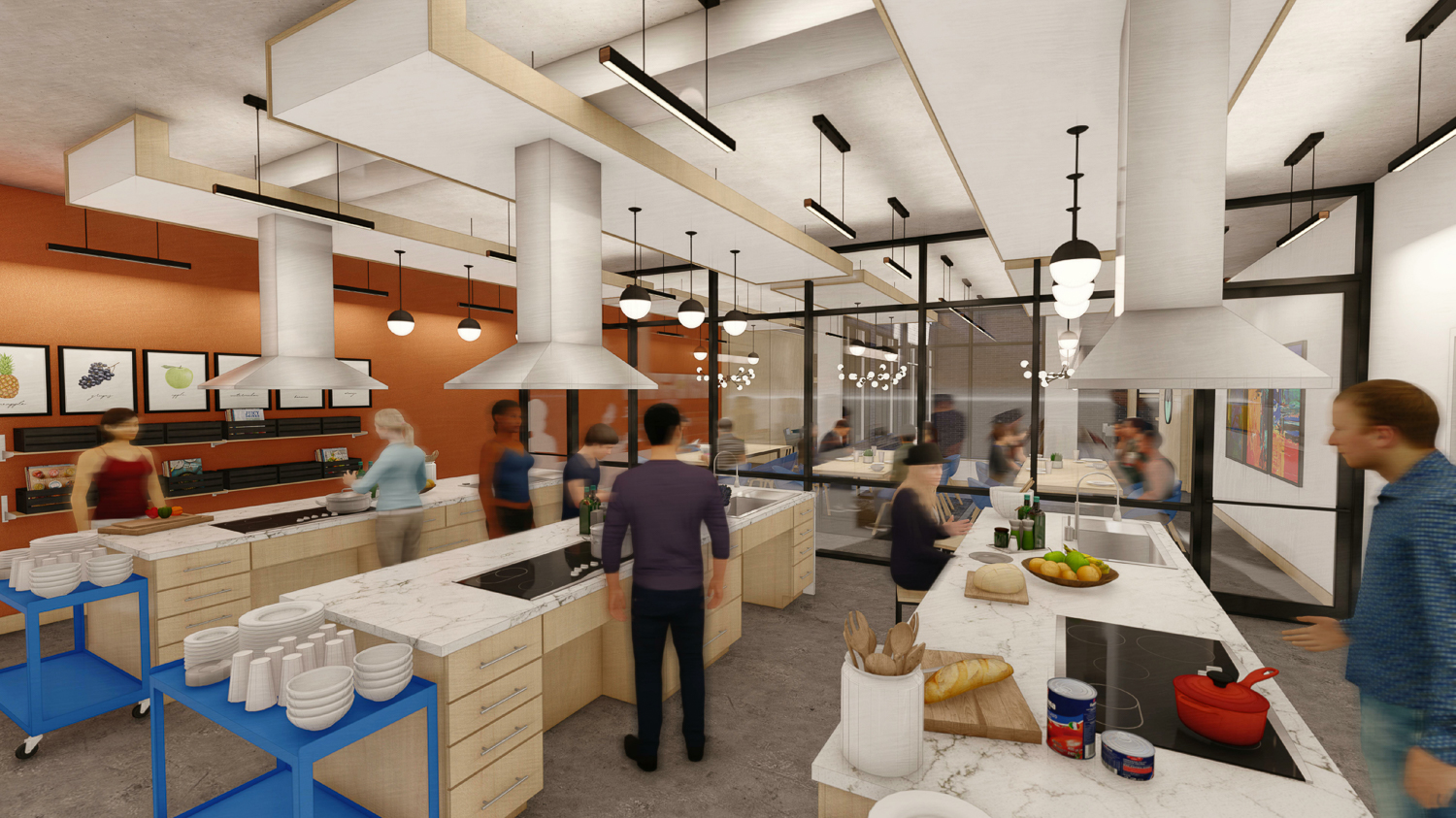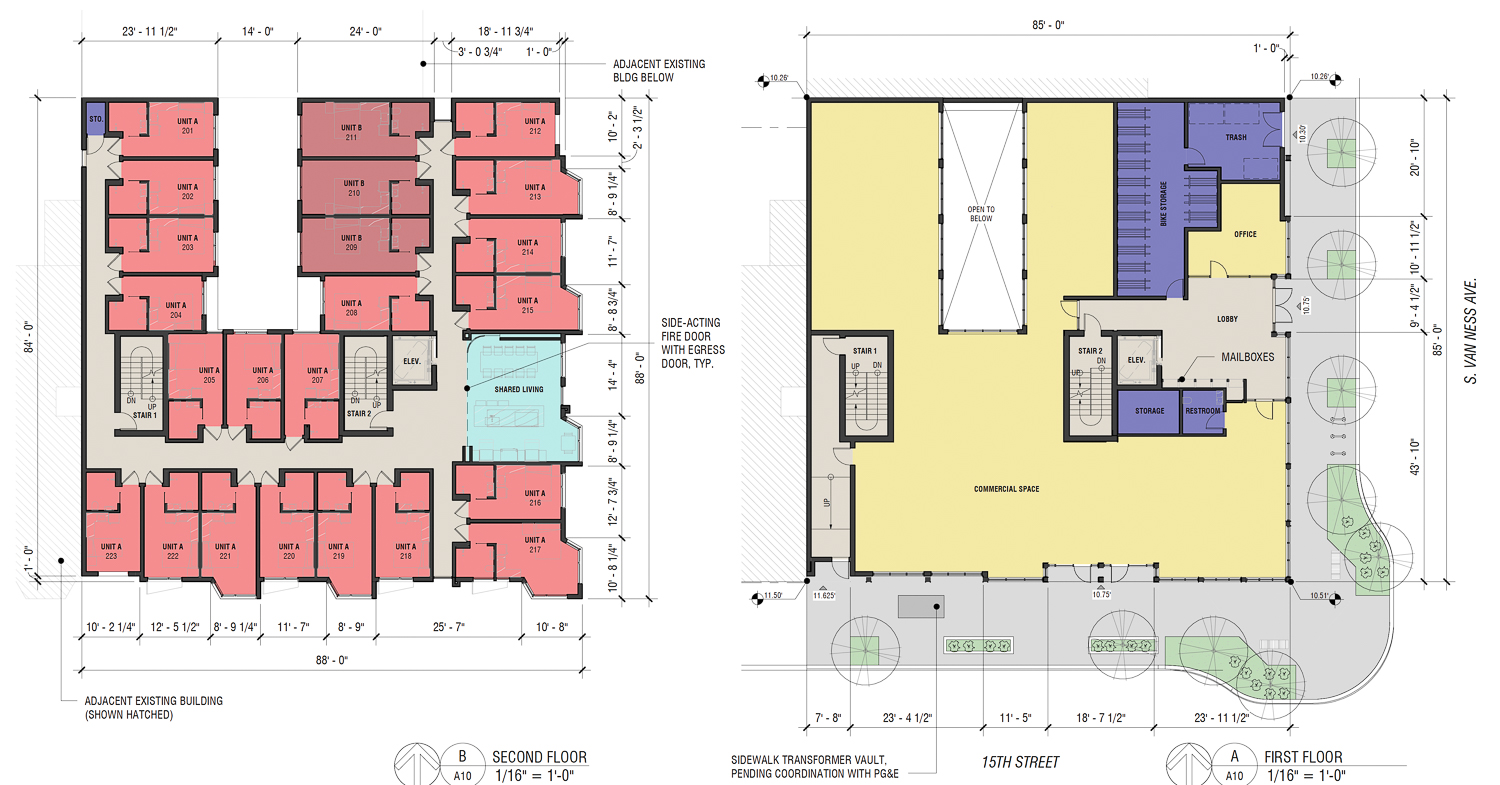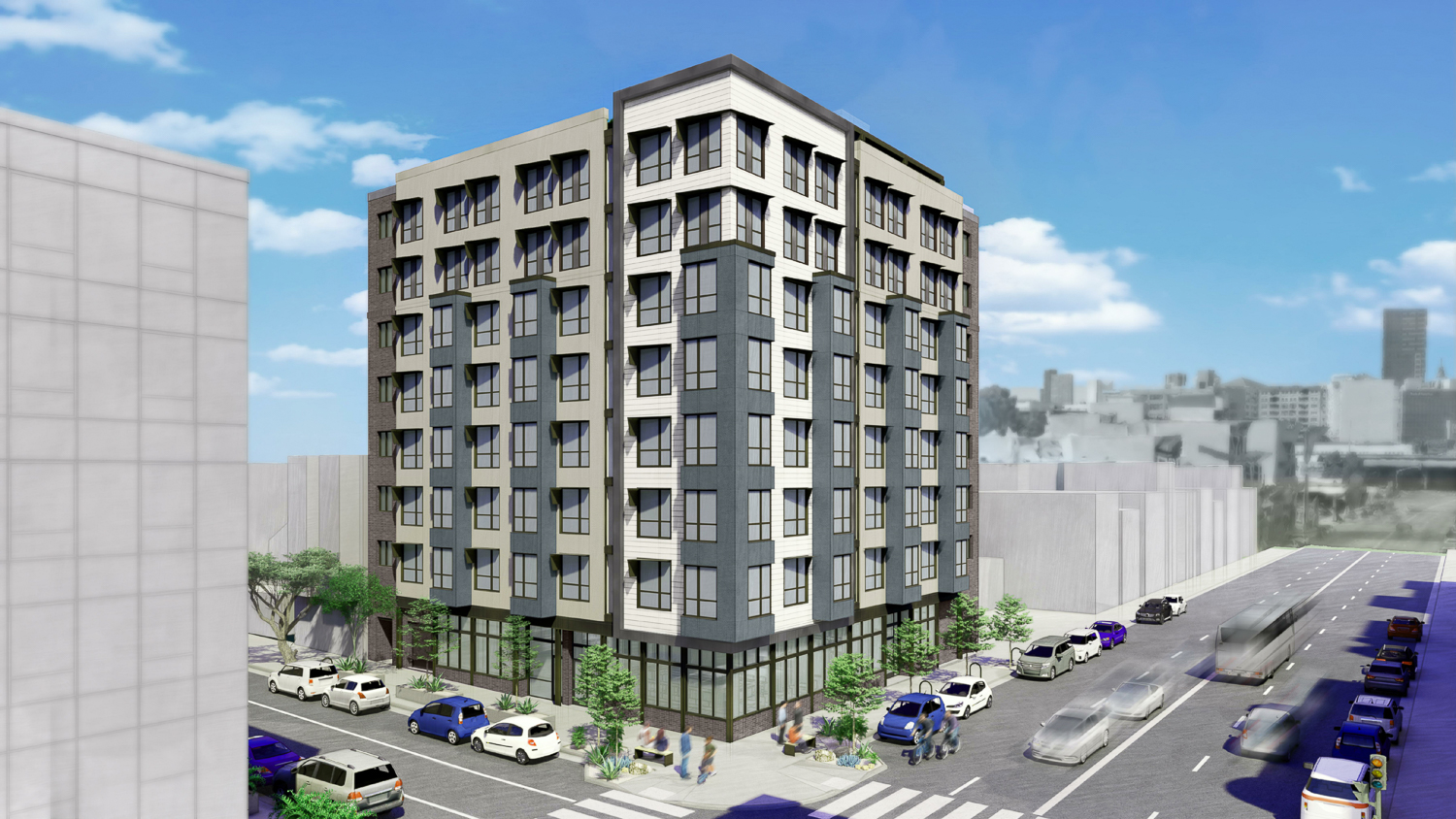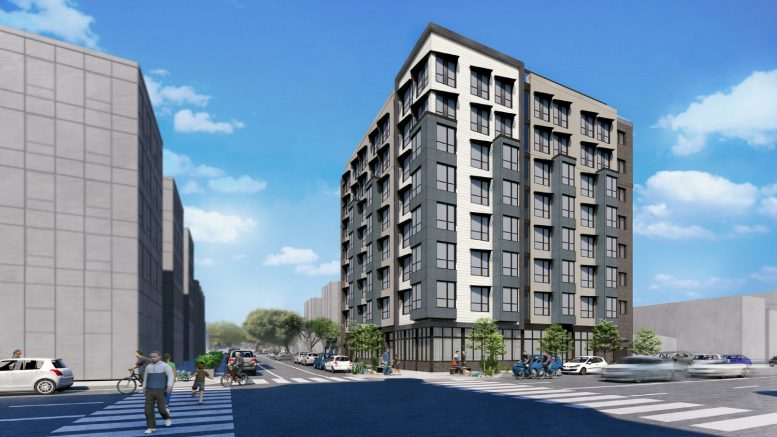City Planning Commission is reviewing submitted plans for a new eight-story construction at 1500 15th Street in the Mission District, San Francisco. The proposal includes the construction of a new group housing project consisting of an eighty-five-foot high structure with residential and commercial space on the first floor. The project also proposes the demolition of a single-story auto body workshop and a parking lot.

1500 15th Street communal kitchen and dining area, rendering by Prime Design
Prime Design is managing the design concept and construction.

1500 15th Street floor plan, illustration by Prime Design
The total site area proposed is 7,225 square feet. The building will occupy a residential floor space of 46,599 square feet. A commercial space of 3,798 square feet is also proposed. The residences are offered as a mix of 160 bunk rooms with a total of 225 beds. A total of 52 on-site bicycle parking spaces are also allotted. Shared community space is provided on each floor. Rooftop and courtyard spaces are included in the project amenities.

1500 15th Street hero view, rendering by Prime Design
The residential project requires to utilize the State Density Bonus Program.
Subscribe to YIMBY’s daily e-mail
Follow YIMBYgram for real-time photo updates
Like YIMBY on Facebook
Follow YIMBY’s Twitter for the latest in YIMBYnews






How could an 8 story building possibly be only 58 feet? Floor heights are going to be less than 7.5 feet?