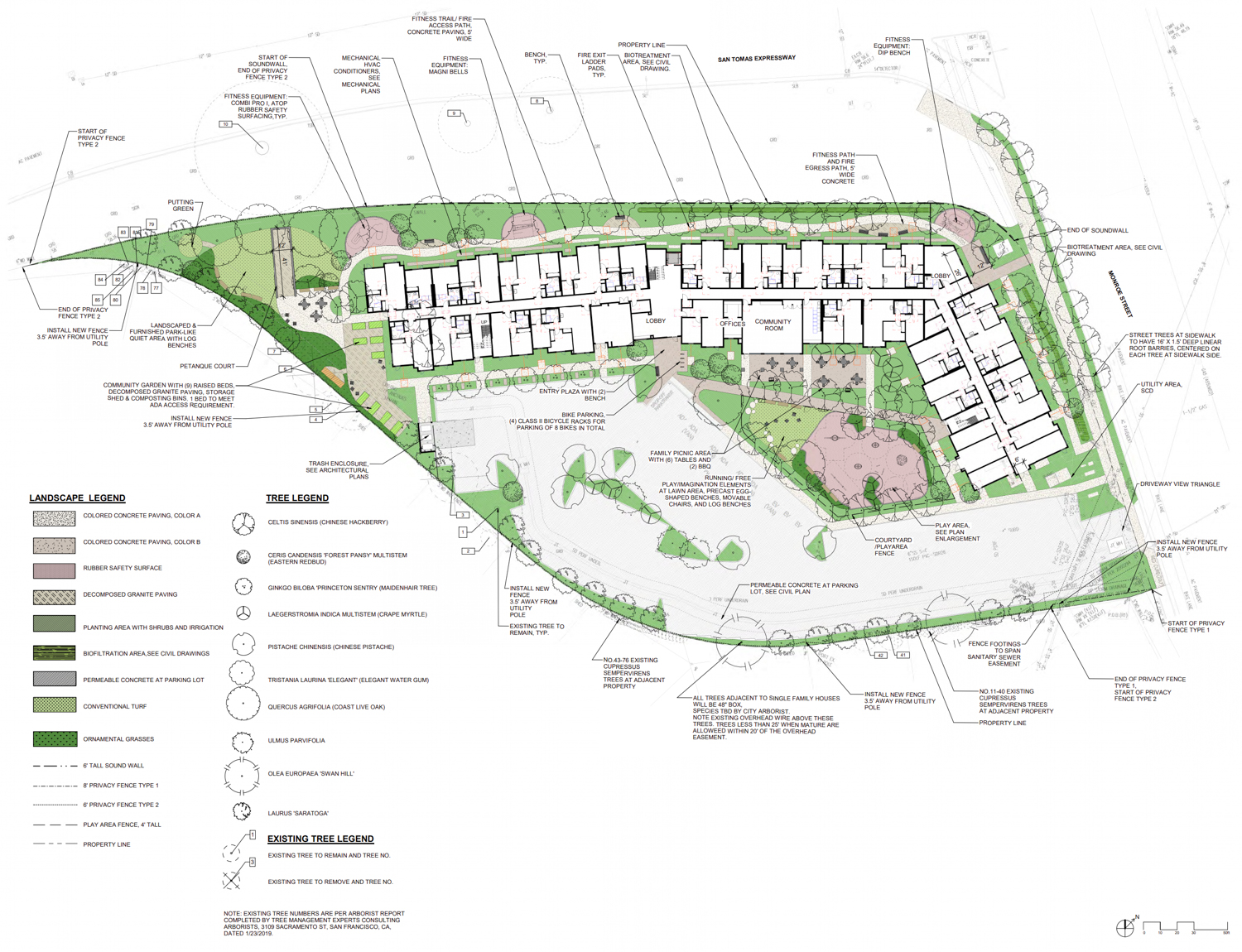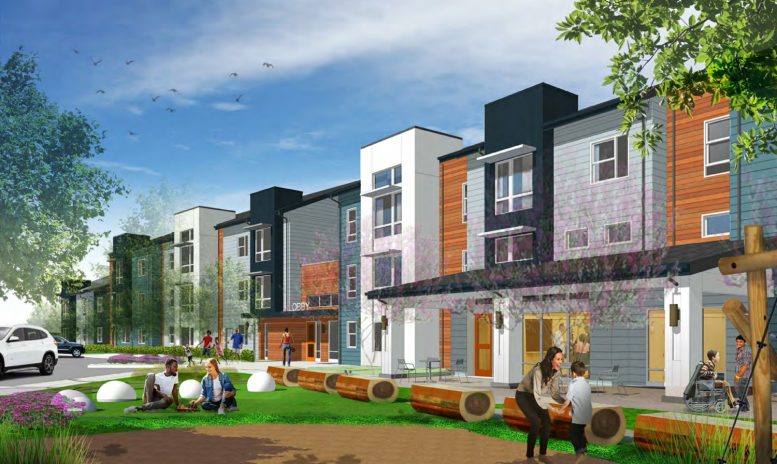A large, affordable housing project is planned for 2330 Monroe Street in the city of Santa Clara. The building, rising two to three floors, will contain 65 apartments. Units will range in size from studios to three bedrooms, twenty percent of which will be set aside for people with developmental disabilities. Freebird Development company is responsible for the development.

2330 Monroe Street south elevation, design by HKIT Architects
The site is at the intersection of Monroe Street and San Tomas Expressway. Although no rail transit is accessible in the property’s direct vicinity, numerous bus connections can be made, bringing residents to different areas throughout the region.
HKIT Architects is responsible for the design of the project. Renderings of the structure show a modern facade. It will be a mix of painted wood and different colored cladding. The cladding will be colored navy blue and white, while the wooden materials will see different shades of blue and a polished orange color.

2330 Monroe Street ground elevation, plan by HKIT Architects
The project has made its way through numerous commission and community meetings, the most recent being a hearing with the Santa Clara city council on January 28th of 2020. The project received officially approved by the city.
Subscribe to YIMBY’s daily e-mail
Follow YIMBYgram for real-time photo updates
Like YIMBY on Facebook
Follow YIMBY’s Twitter for the latest in YIMBYnews






Be the first to comment on "Affordable Housing Project Planned For 2330 Monroe Street In Santa Clara"