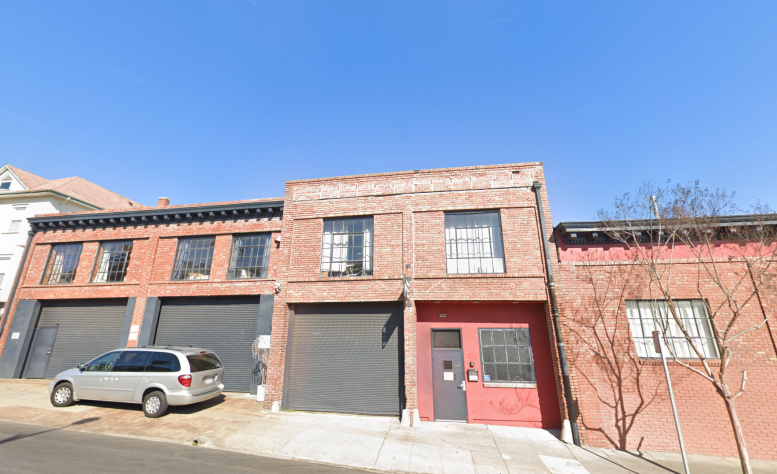Permits have been filed for the residential expansion of 1148 East 18th Street in Clinton, Oakland. The application calls for the interior renovation of the structure and adds five additional dwelling units in the existing garage and storage space. Four of the units will be duplexes, located on the ground and second floors of the structure connected with a spiral staircase.
With a combined 3,185 square feet, three units will have 687 square feet of space, and two more will have 562 square feet of space. The existing structure stands two floors tall. It features large, warehouse-style windows and an attractive black cornice on one portion of the exterior. Perhaps the most noticeable feature of the building, however, is the stylish brickwork.
The site is between 11th Avenue and 12th Avenue. Nearby rail transit access is not available, although bus connections can be made, bringing residents to downtown Oakland where further links are accessible.
An estimated completion date for the project is not known.
Subscribe to YIMBY’s daily e-mail
Follow YIMBYgram for real-time photo updates
Like YIMBY on Facebook
Follow YIMBY’s Twitter for the latest in YIMBYnews






Be the first to comment on "Permits Filed For 1148 East 18th Street In Clinton, Oakland"