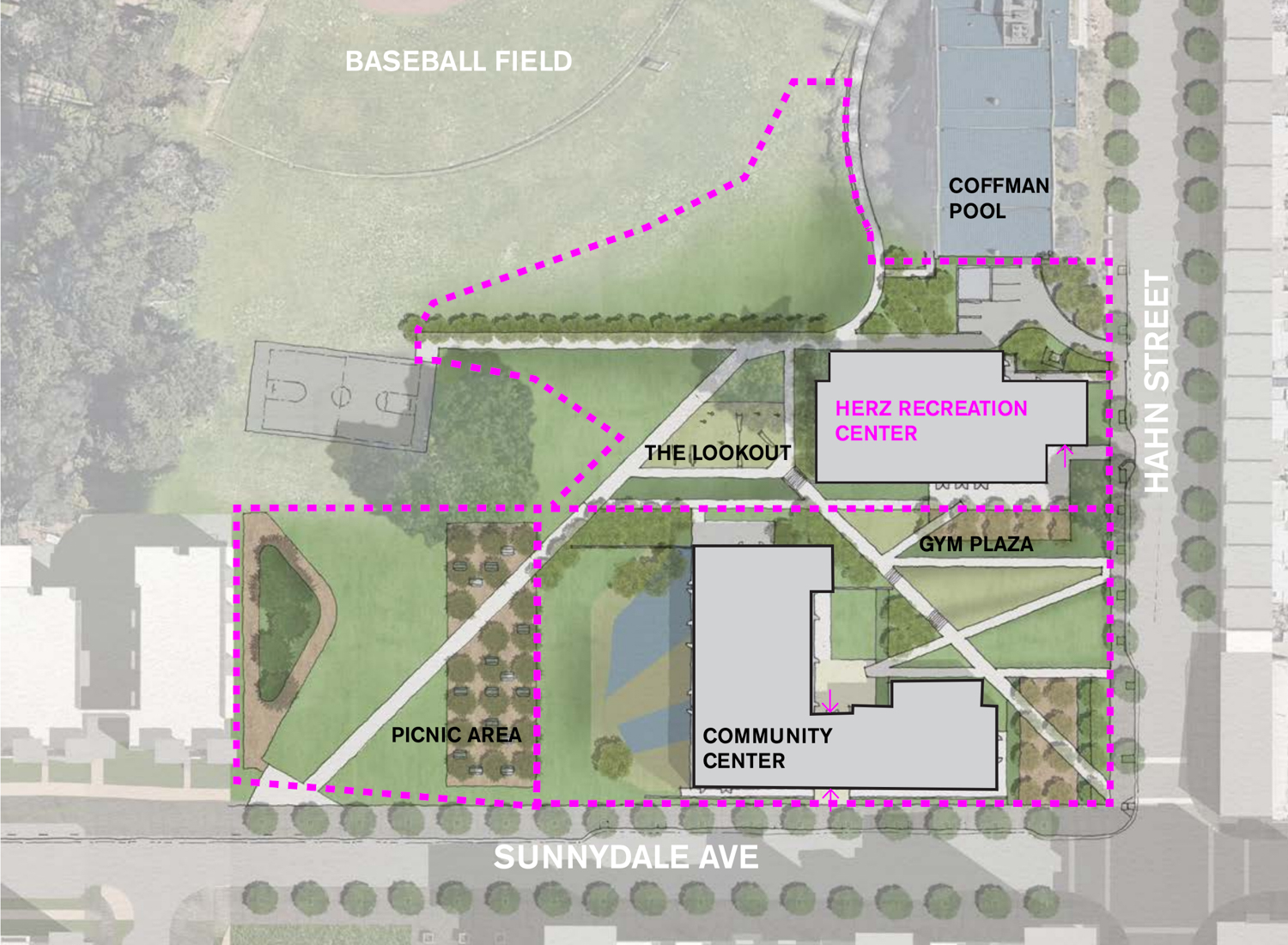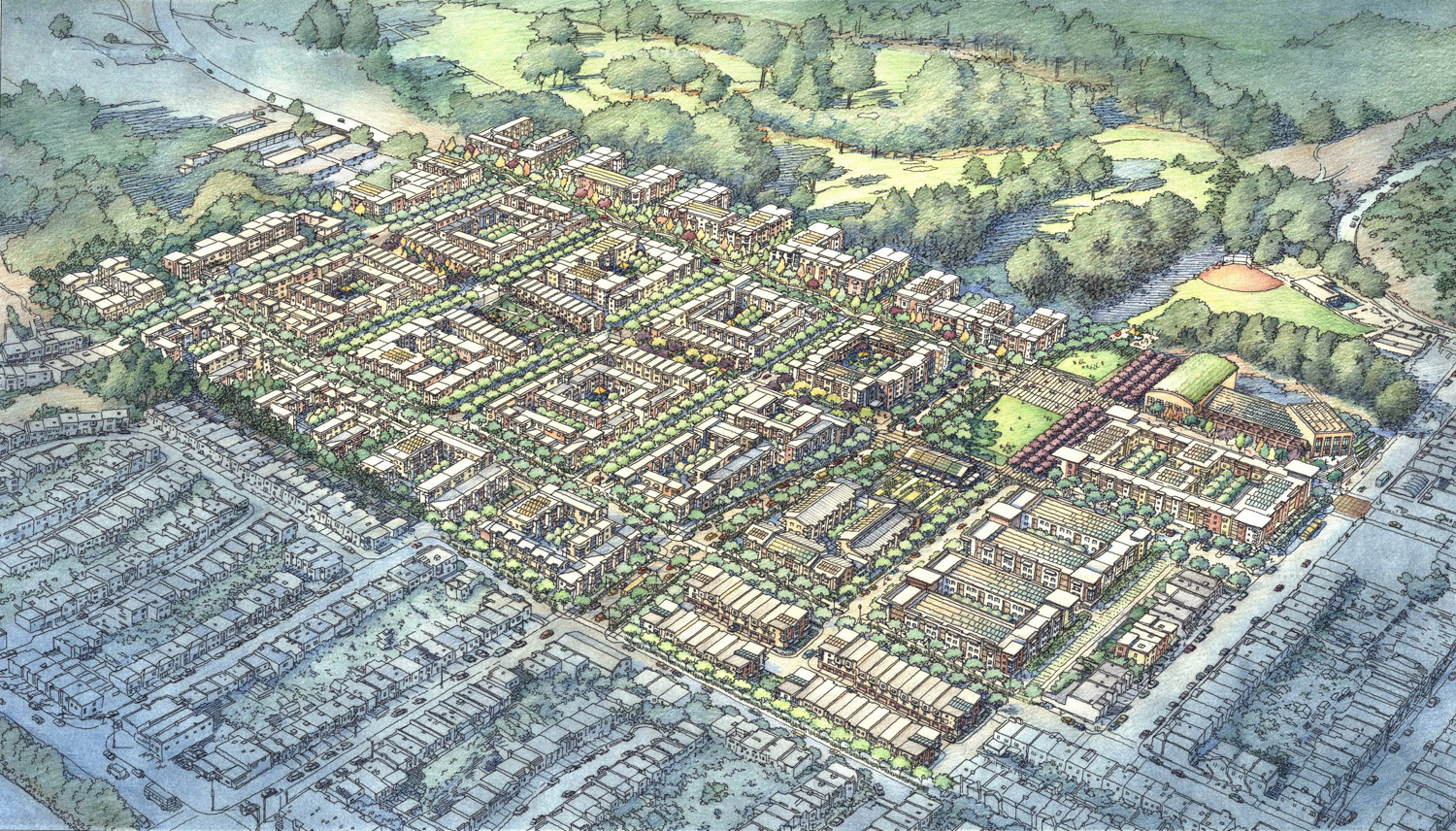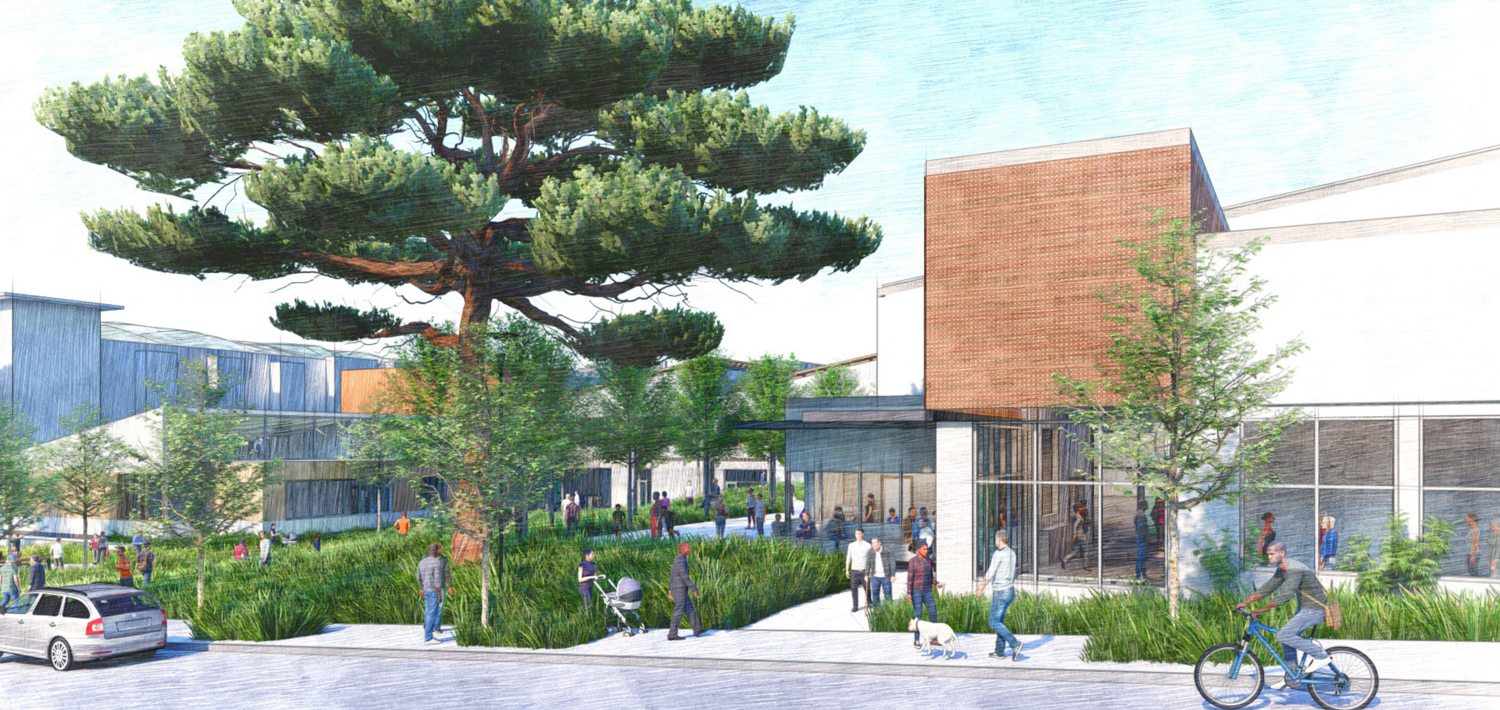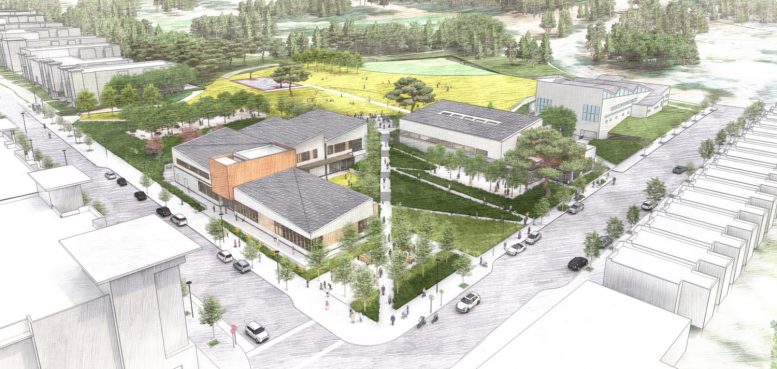A planned new hub is under review for a corner of John McLaren Park at Sunnydale, by the southern edge of San Francisco. Recent plans were put in front of the civic design review committee for the community center adjoining a residential development, the Herz Recreation Center Project. It is a nearly twelve thousand square foot destination for exercise, meetings, and various events. The city’s Park Department is developing the project in concert with Mercy Housing and Related California.

Herz Recreation Center site plan, design by Leddy Maytum Stacy Architects
The project, two buildings spanning 11,900 square feet, is centered around its 8,450 square feet of the gymnasium and related facilities. The center court is to be a regulation-sized basketball court, designed to be flexible for multiple different sports and activities. An entrance lobby provides 780 square feet, with 500 square feet for multi-purpose use, and the remaining space for reception, a small office, and a kitchen. The two buildings will be centered around a landscaped outdoor courtyard designed to maximize seating for social engagements. Leddy Maytum Stacy Architects is responsible for the design of the Herz Recreation Center.

Birdseye View of Sunnydale Hope development, via VMWP Architects
John McLaren Park is an expansive 312-acre park, the third-largest in the city, but with noticeably less foot traffic given its distance from the urban core. This new development is hoping to use this social infrastructure by providing more housing and community space immediately beside it.

Herz Recreation Center intersection with residential development, design by Leddy Maytum Stacy Architects
The residential portion, developed by San Francisco’s HOPE SF initiative with collaboration between Related California and Mercy Housing, will create 1,770 units, of which 775 is replacement housing, and 995 as tax-credit affordable and market-rate housing across fifty acres. Thirty thousand square feet will be produced for retail. Van Meter Williams Pollack will be responsible for the design of residential development.
An estimated completion date for the project is not yet announced.
Subscribe to YIMBY’s daily e-mail
Follow YIMBYgram for real-time photo updates
Like YIMBY on Facebook
Follow YIMBY’s Twitter for the latest in YIMBYnews






Be the first to comment on "Herz Recreation Center for Related and Mercy’s Development Goes through Civic Design Review"