New renderings are out for 2015 Blake Street after the development team resubmitted plans for the multi-structure residential project on Downtown Berkeley’s edge. The seven-story and three-story buildings yield 168 units with parking and open space on-site. Laconia Development LLC is responsible for the project.
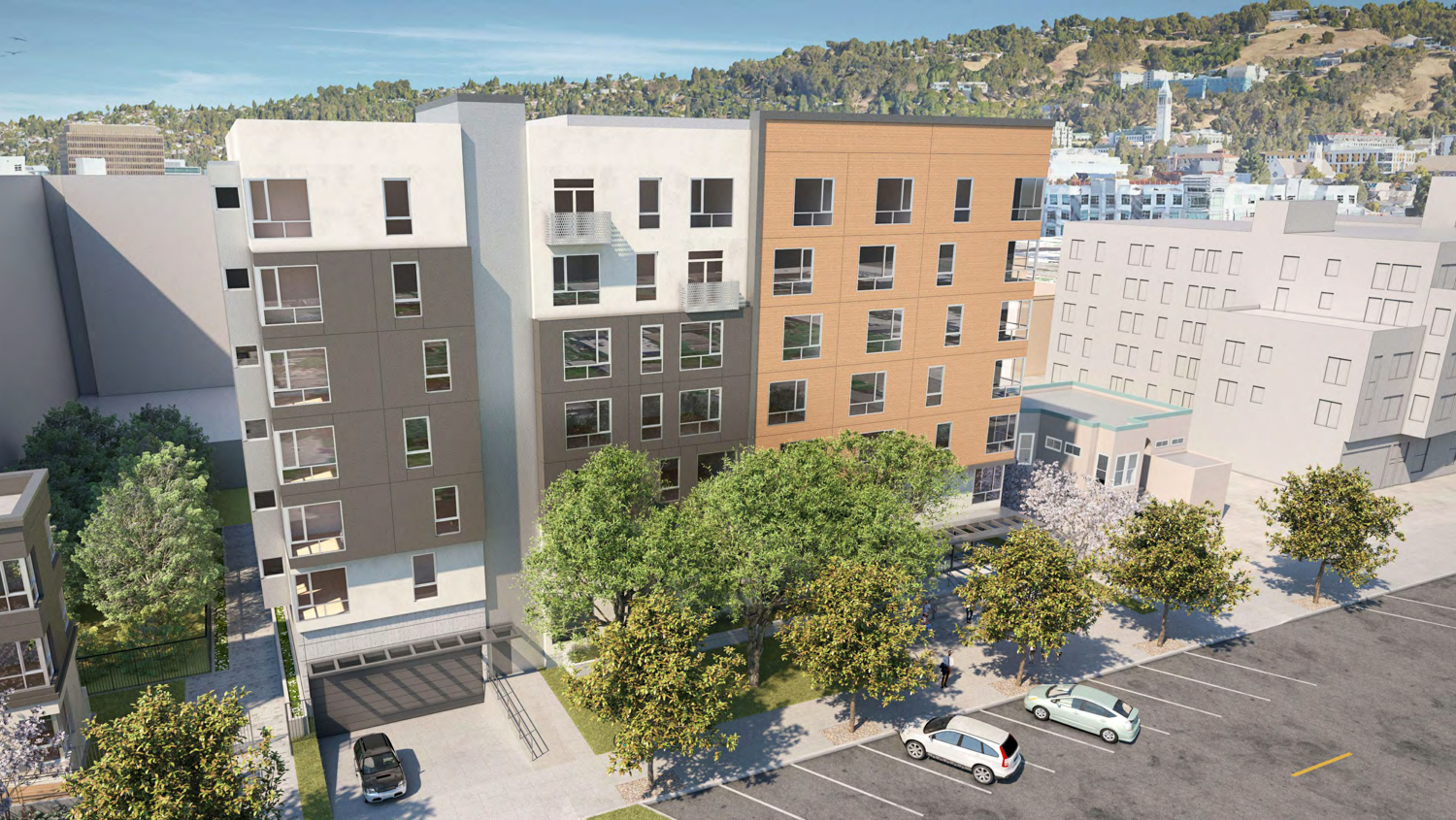
2015 Blake Street rear aerial perspective, rendering courtesy Lowney Architects
The 82-foot structure will yield 142,875 square feet, up from the initial proposal of 115,790 square feet. The built-out footprint covers just 49% of the lot, allowing for 93 vehicles and 80 bicycles. 15,090 square feet of open space will be introduced, up from the first plan with 13,240 square feet.
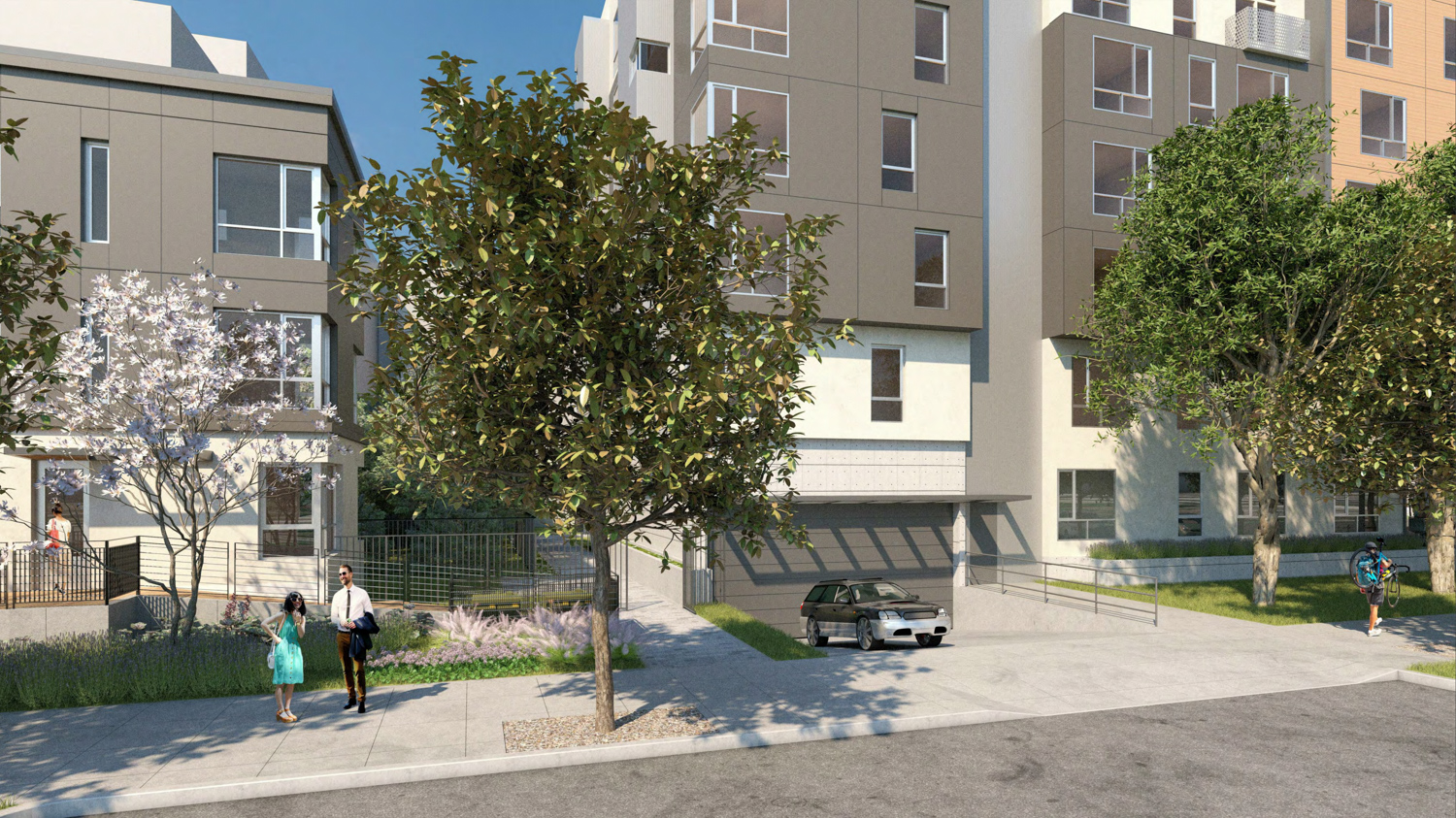
2015 Blake Street garage and landscaping, rendering courtesy Lowney Architects
Three existing commercial buildings and one duplex will be demolished, while two residential buildings with seven rent-control units will be restored and relocated on-site. 155 units will be within the seven-story building, six in a three-story townhouse structure, and another seven in the relocated houses. Of the 168 units, 131 will be studios, six will be one-bedroom, and 31 will be two-bedroom. The residencies average 560 square feet per unit. A percentage of the apartment will be sold as affordable housing.
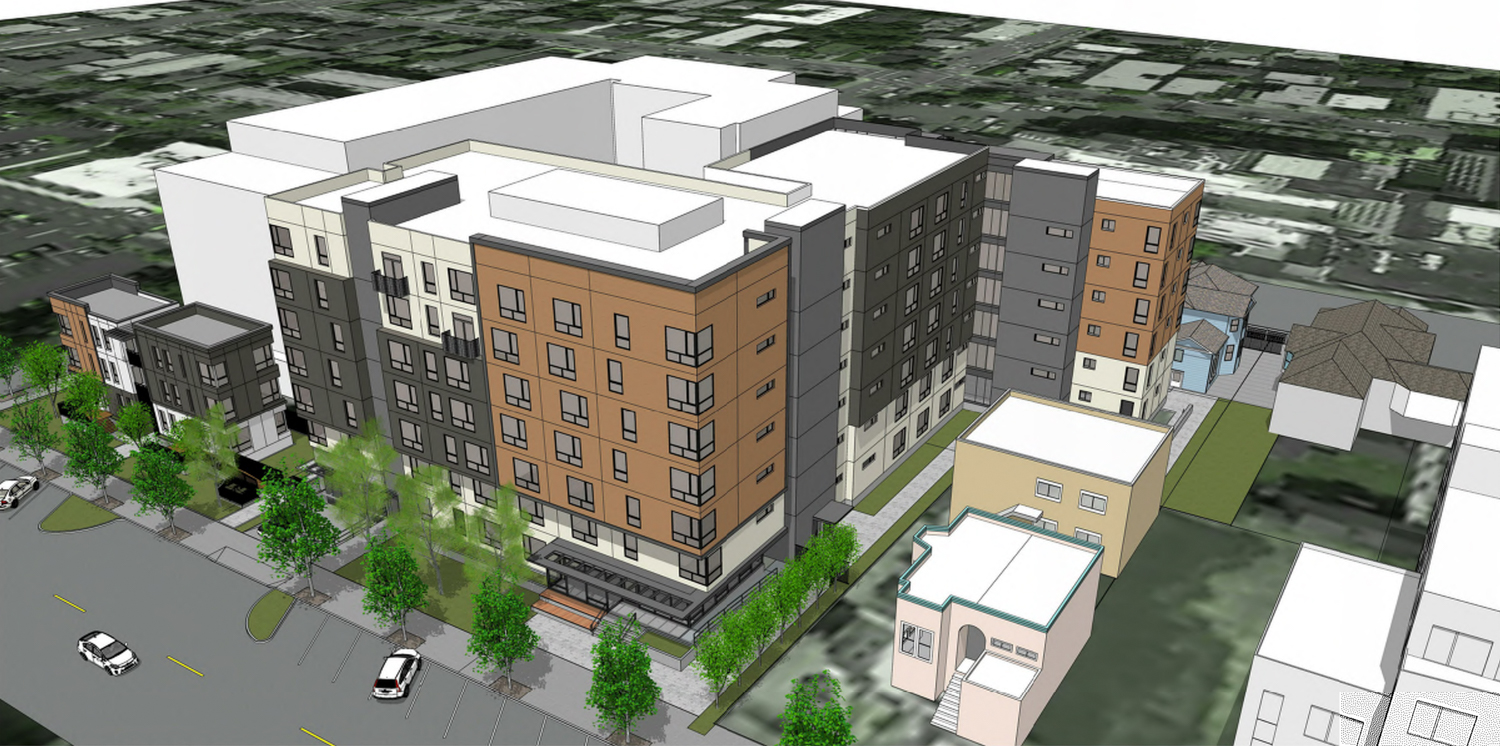
2015 Blake Street aerial view from southeast showing the three-story building to the far left, and the retaining buildings in the bottom right corner, rendering courtesy Lowney Architects
Lowney Architecture is responsible for the design.
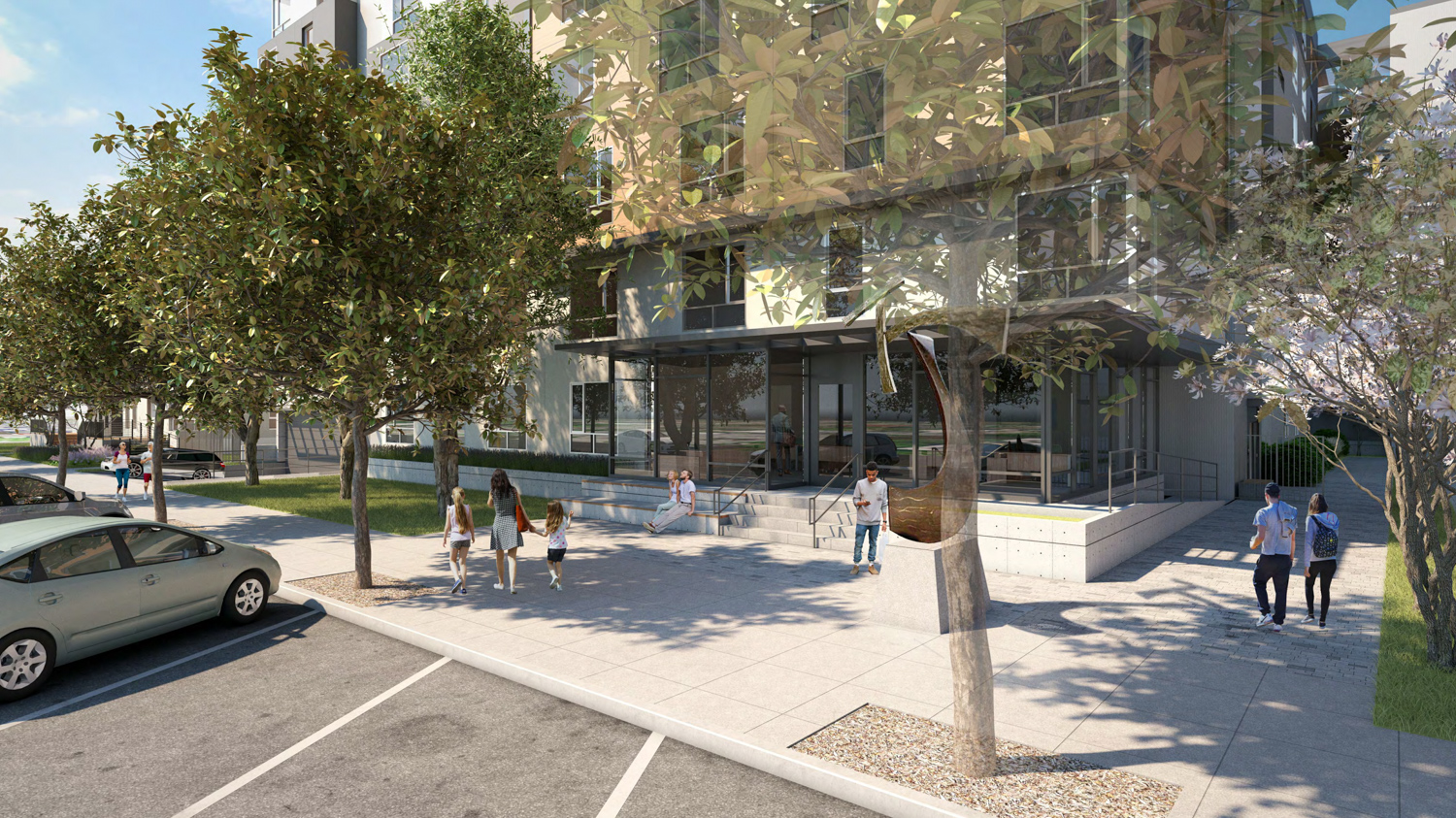
2015 Blake Street pedestrian experience, rendering courtesy Lowney Architects
The address is half a block from Shattuck Avenue and half a mile from the Downtown Berkeley BART station.
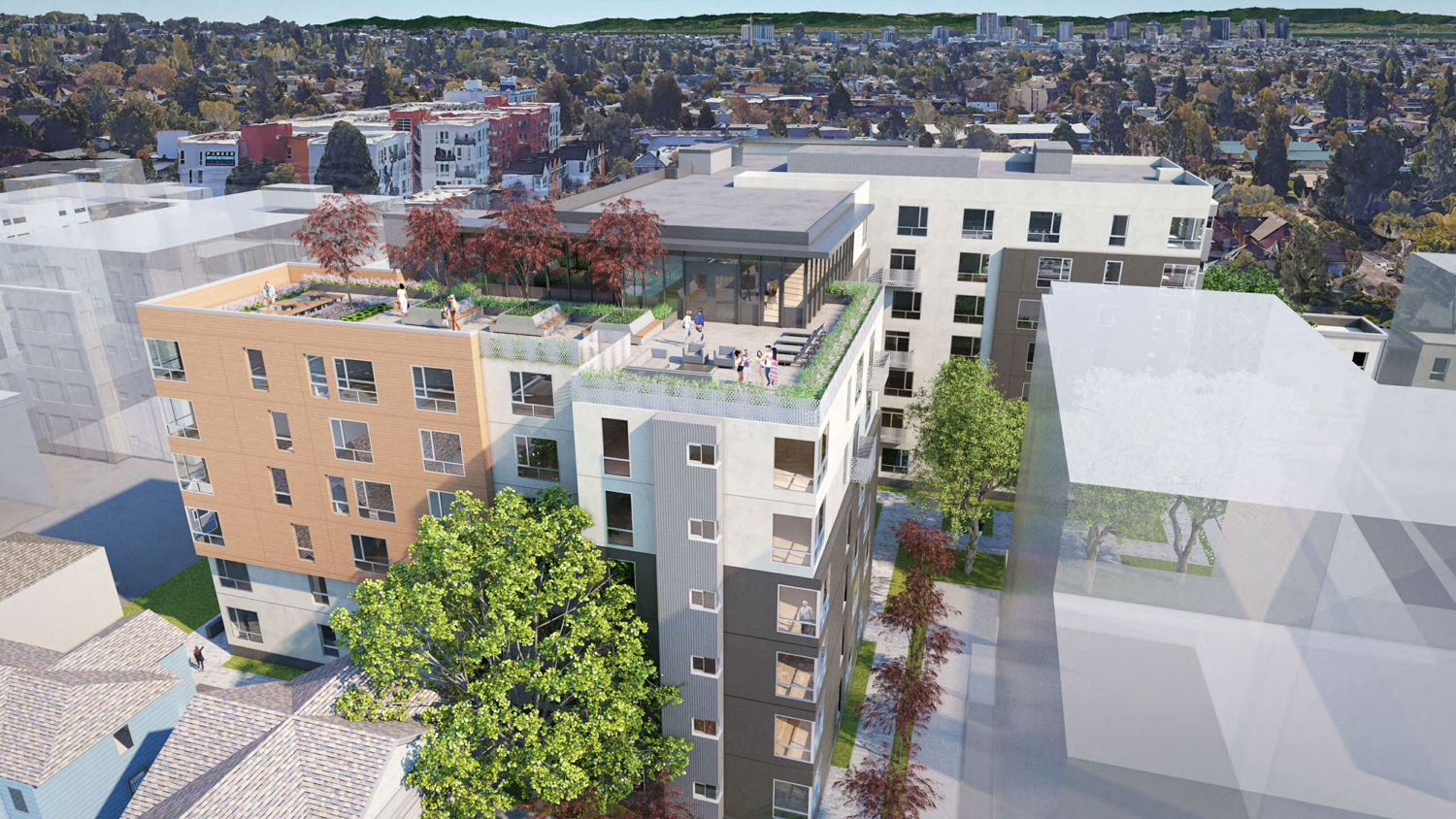
2015 Blake Street rooftop terrace, rendering courtesy Lowney Architects
Building permits have not yet been filed, and an estimated completion date is not announced.
Subscribe to YIMBY’s daily e-mail
Follow YIMBYgram for real-time photo updates
Like YIMBY on Facebook
Follow YIMBY’s Twitter for the latest in YIMBYnews

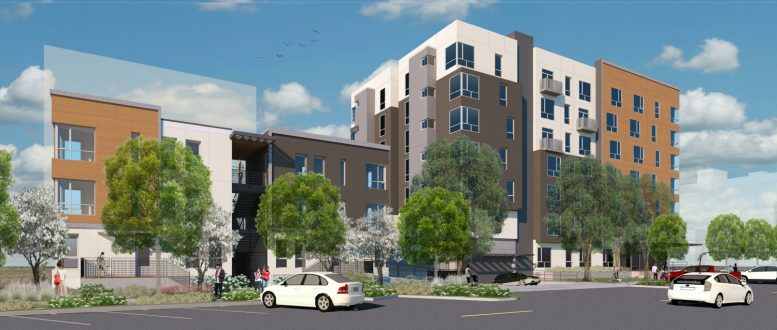




Be the first to comment on "New Renderings Revealed for 2015 Blake Street in Downtown Berkeley"