Development permits have been submitted to construct a six-story mixed-use building at 1145 Mission Street in SoMa, San Francisco. The project proposal includes constructing a sixty-five-foot high residential building featuring twenty-five dwelling units, five stories of condos, one story of commercial space, and a basement parking. Levy Design Partners is managing the design concepts and construction of the project.
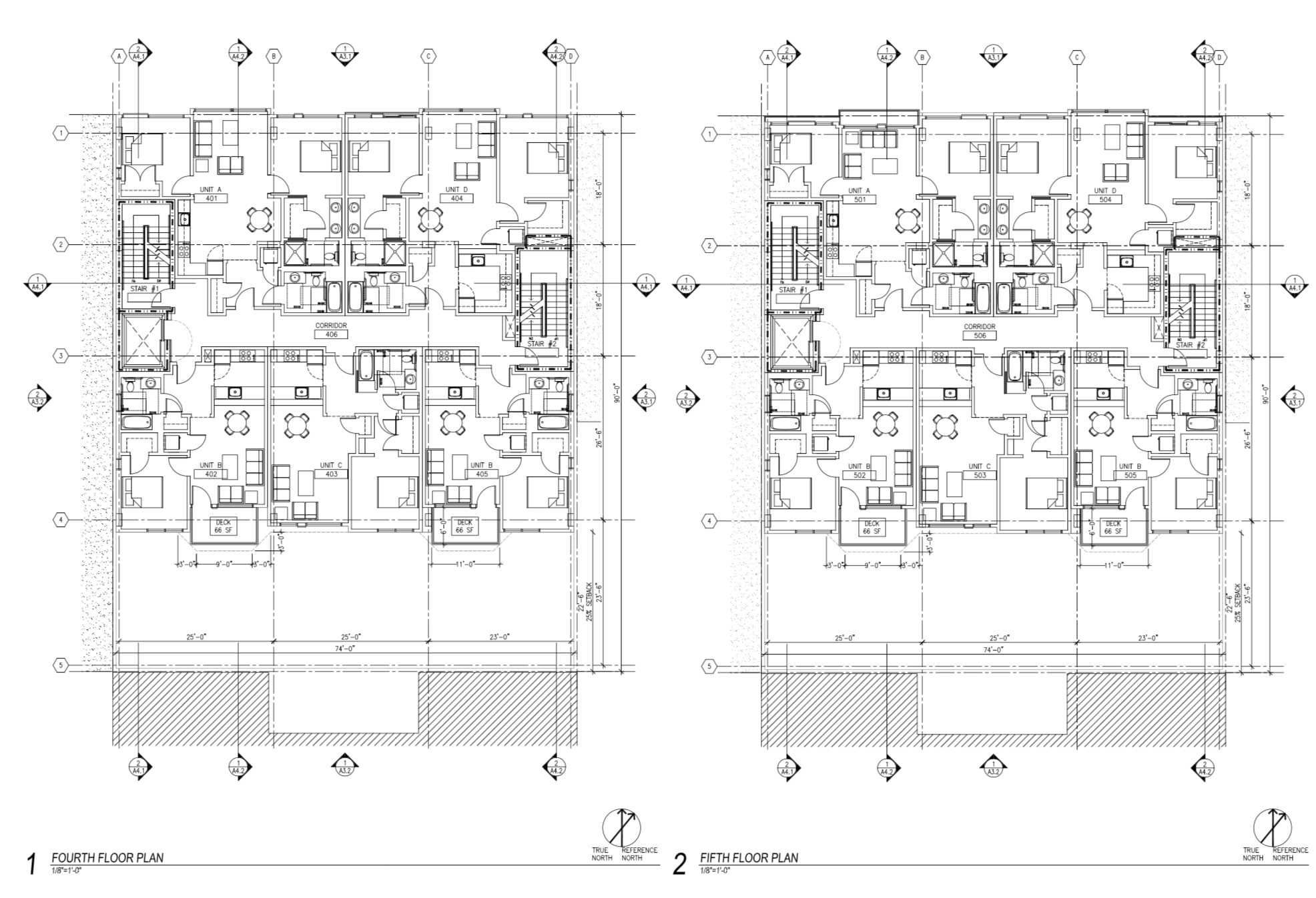
1145 Mission St, Floor Plans 1 & 5 via Levy Design Partners
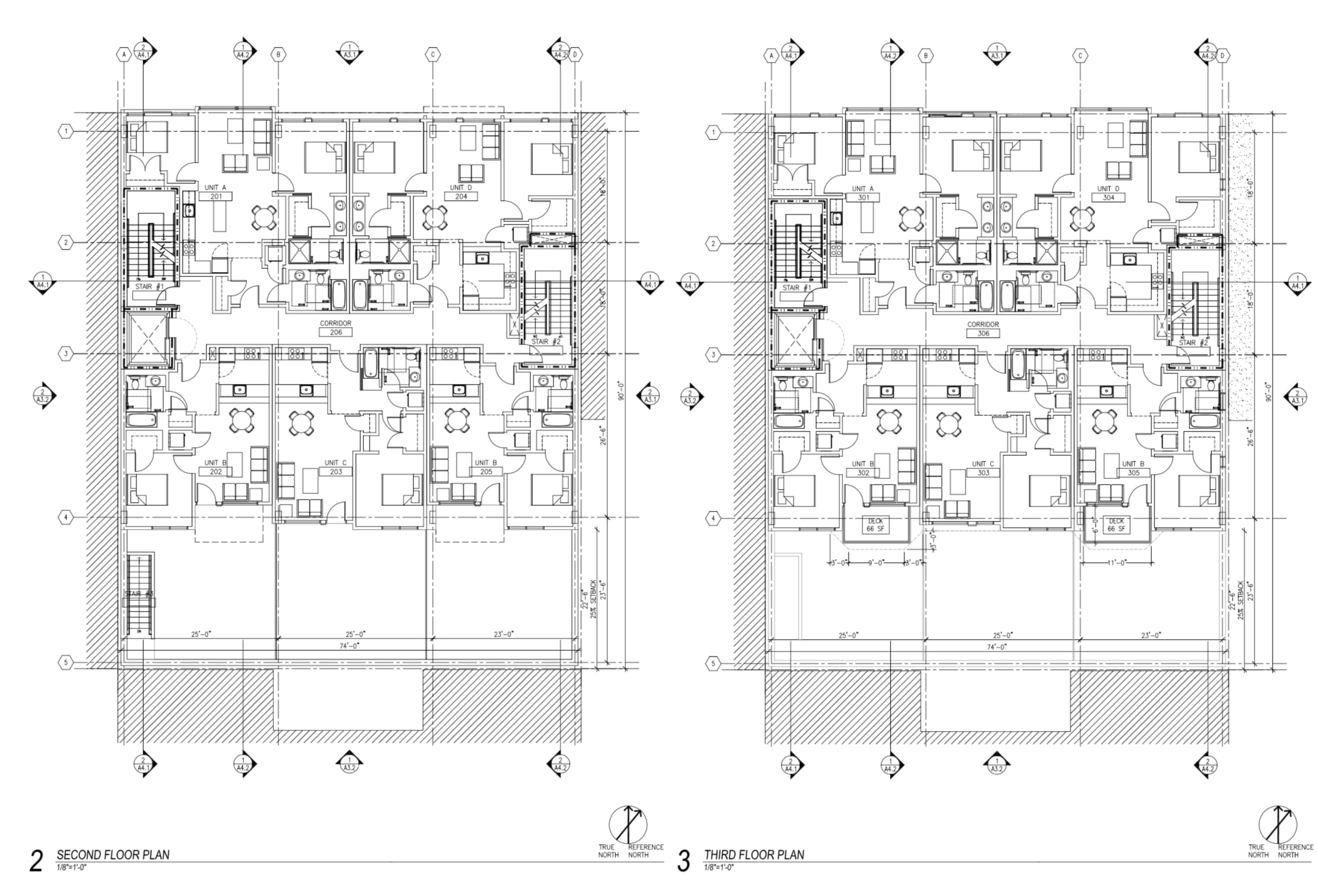
1145 Mission St, Floor Plans via Levy Design Partners
Situated on the southeast of Mission Street, the area of the lot is 6,500 square feet. The residential project showcases a mix of fifteen one-bedroom and ten two-bedroom units. A total of 4,500 square feet of commercial space will be allotted on the ground floor, one car-share parking space, thirty class 1 and two class 2 bicycle parking spaces, and nine below-grade off-street parking spaces are also planned.
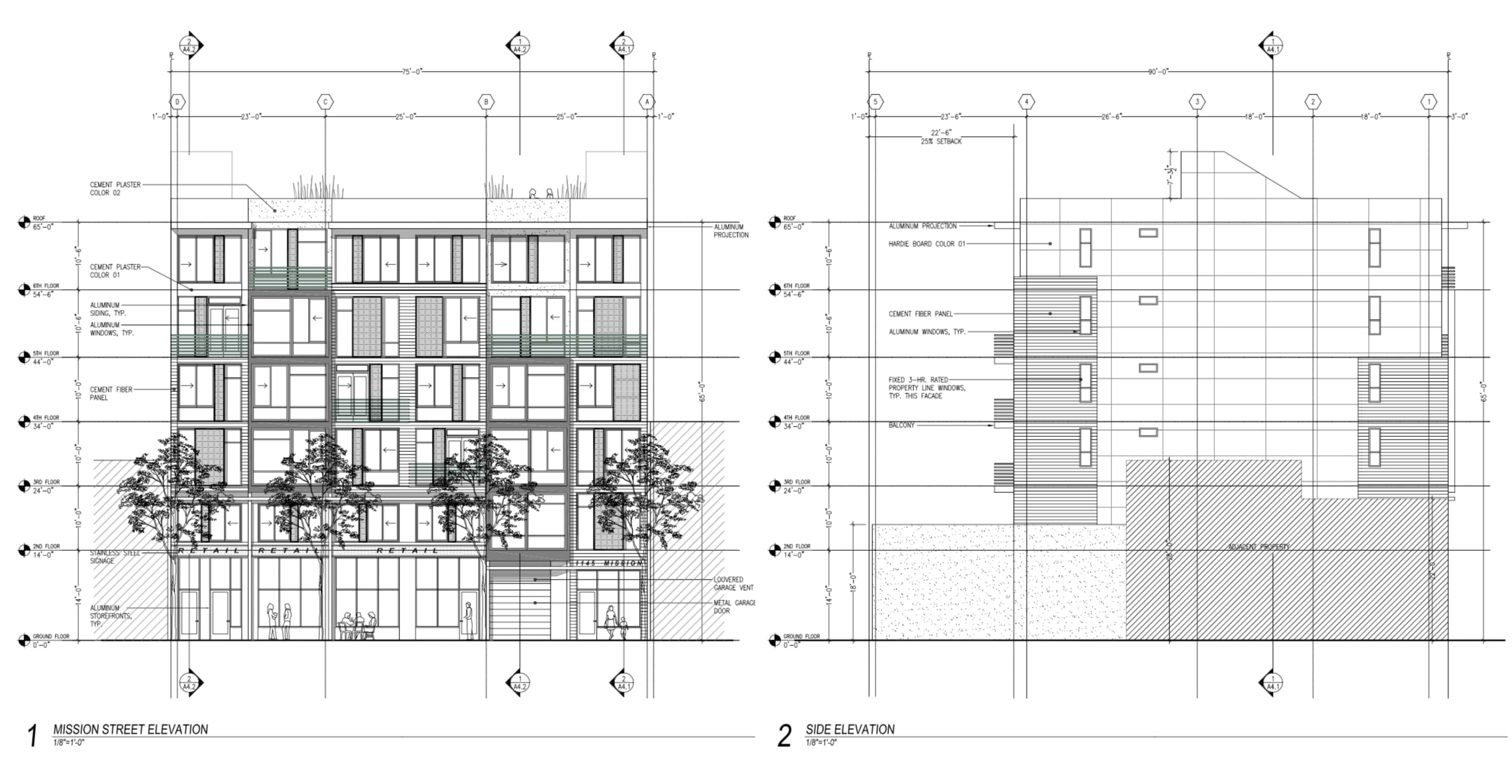
1145 Mission St, Elevations via Levy Design Partners
The location is a walk and bike-friendly neighborhood. The area is well-serviced by MUNI bus lines like 7, 8, 9, 14, 19, and 45. There are many restaurants and grocery shops and retail stores nearby. Westfield San Francisco Centre and Union Square are both 1.5 miles away. Recreational activities and green areas are also nearby; five parks within 3.5 miles, including Children’s Creativity Museum, Buena Vista Park, and Randall Museum.
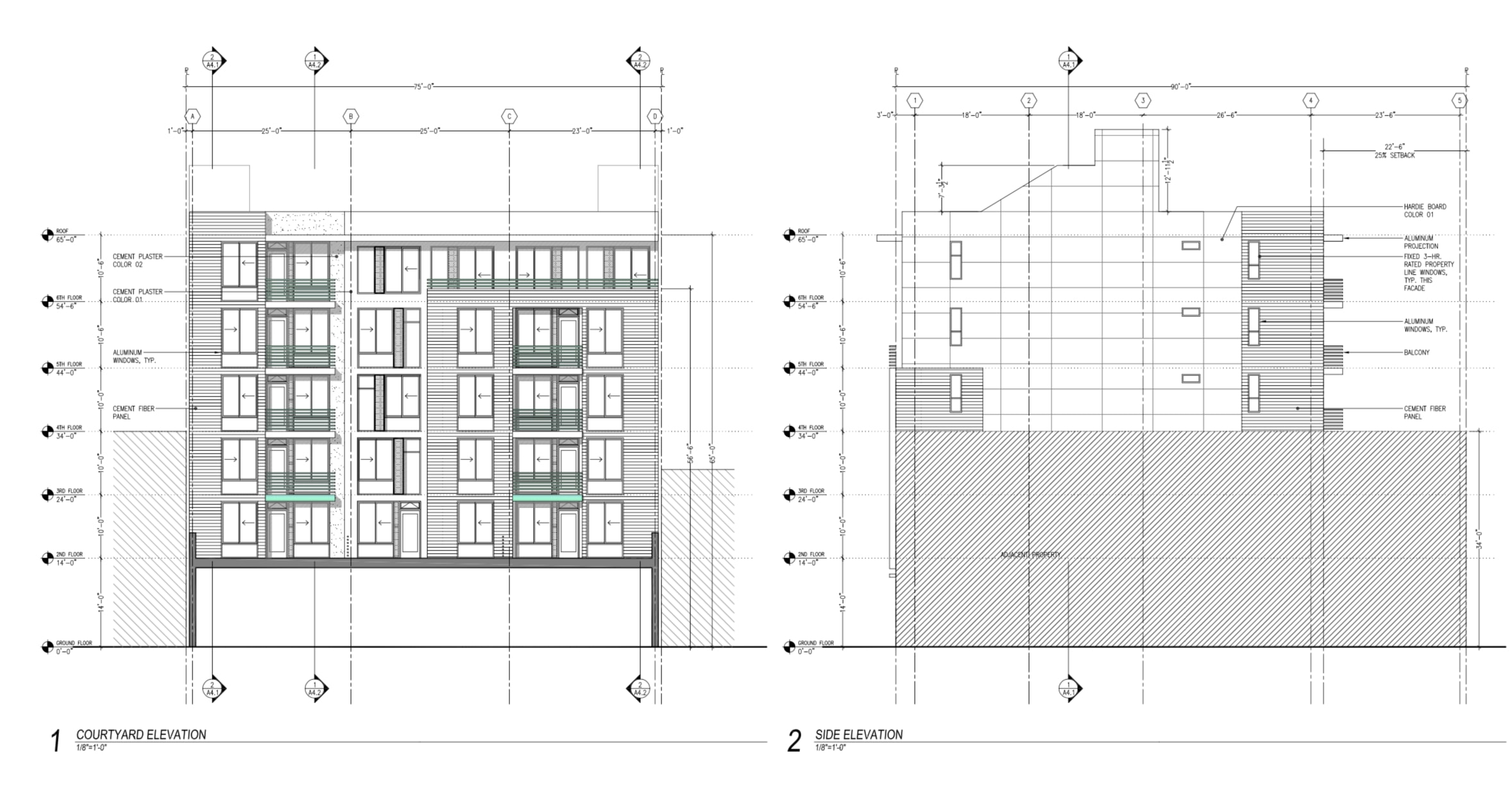
1145 Mission St, Exterior Elevations via Levy Design Partners
On Thursday, January 14, 2021, at 1 PM, the San Francisco Planning Commission held a meeting to decide on the construction permits. At the meeting, the commission agreed on approving the project authorization. Details of the meeting can be found here.
Subscribe to YIMBY’s daily e-mail
Follow YIMBYgram for real-time photo updates
Like YIMBY on Facebook
Follow YIMBY’s Twitter for the latest in YIMBYnews

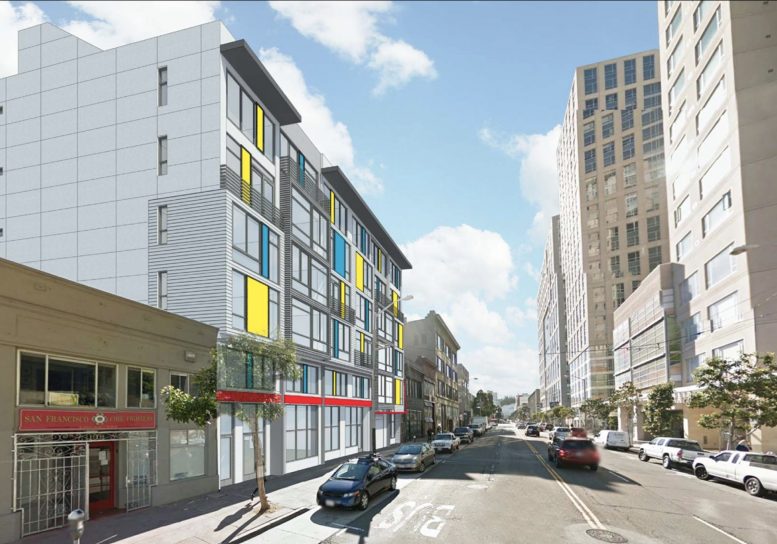

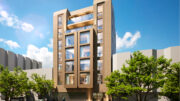
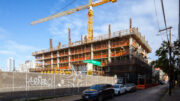
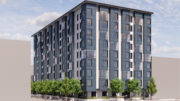
Be the first to comment on "New Mixed-Use Construction At 1145 Mission Street In SoMa, San Francisco"