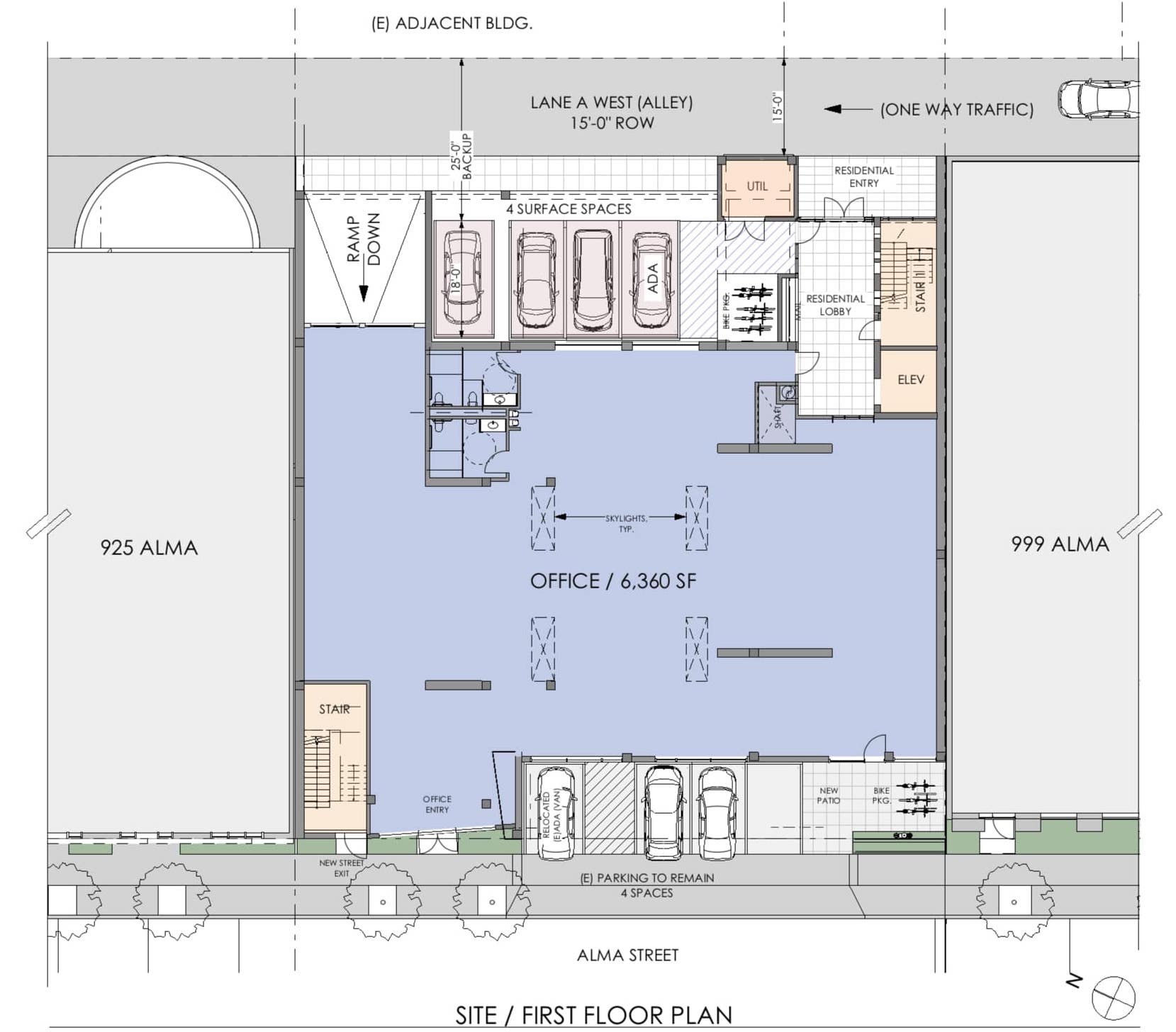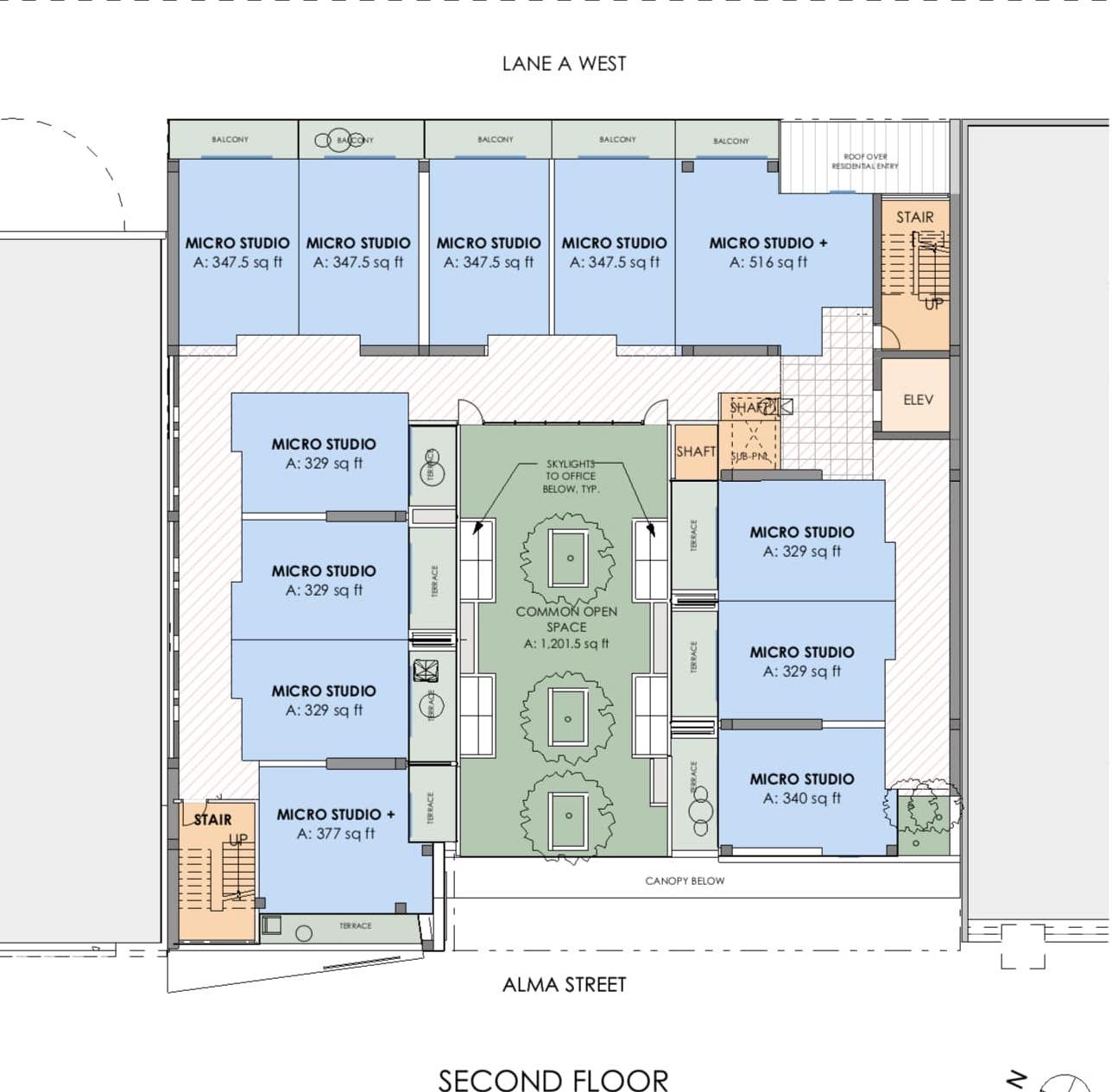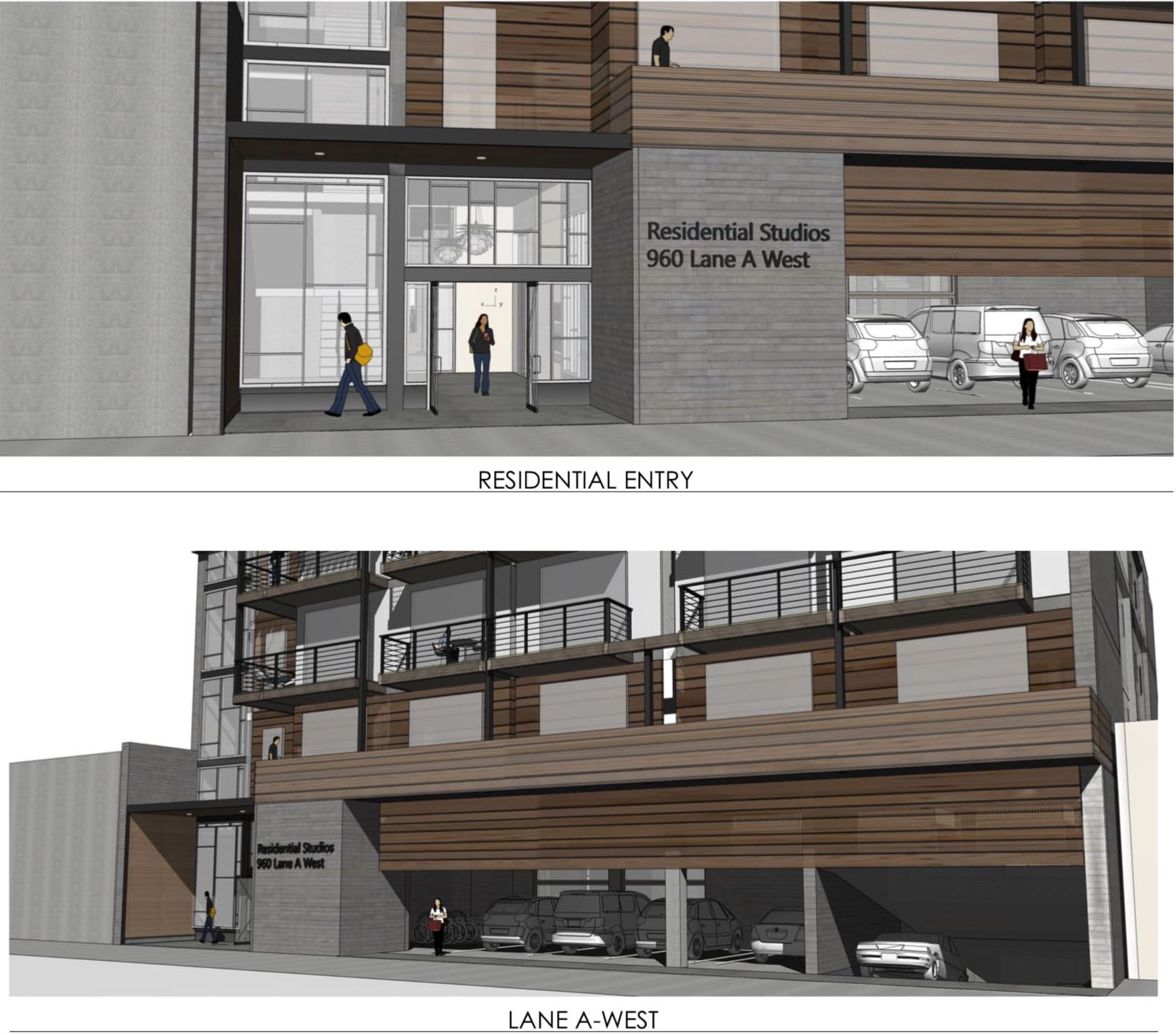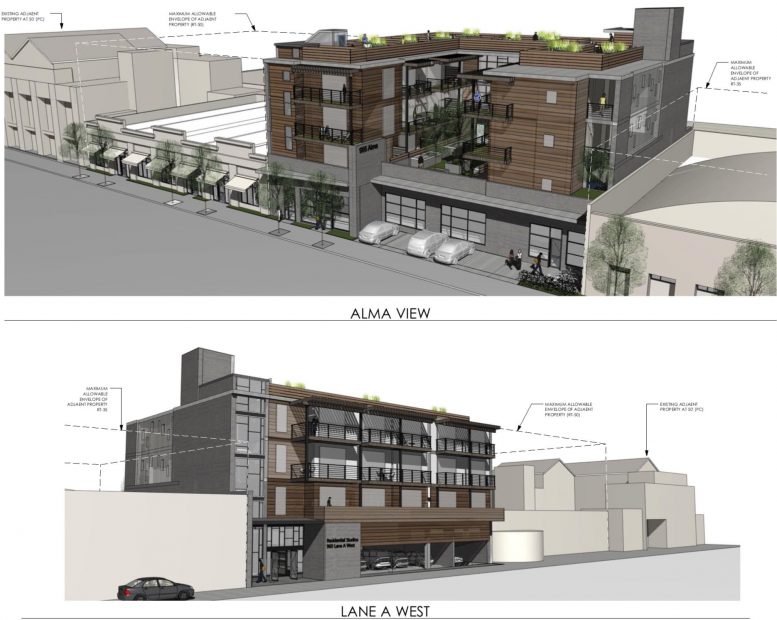Development permits have been submitted for a request of pre-screening for a new mixed-use project at 955 Alma Street in University South, Palo Alto. The project proposal includes constructing thirty-six innovation micro-studio residences and adding a new basement for parking use. Heather Young Architects is managing the project plan, design, and construction.

955 Alma Street, Palo Alto First Floor Plan via Heather Young Architects
The total area of the lot is 10,500 square feet. The residential units will be built over an existing office space. The proposed area of the rebuilt office is 6,348 square feet. The total residential area on the ground floor is 6,360 square feet, on the second, third, and the fourth floor is 6,893 square feet, respectively.

955 Alma Street, Palo Alto Second Floor Plan via Heather Young Architects
The building will rise to fifty-feet high. The project will retain the existing four parking spaces on Alma and provide four surface spaces at Lane A West with an additional thirty-two spaces below grade. An open space of 4,761 square feet is also proposed.

955 Alma Street, Palo Alto Views via Heather Young
The neighborhood is a walk and bike-friendly location. The estimated date of completion has not been announced yet.
Subscribe to YIMBY’s daily e-mail
Follow YIMBYgram for real-time photo updates
Like YIMBY on Facebook
Follow YIMBY’s Twitter for the latest in YIMBYnews






Finest Cleaners specializes in providing janitorial services. Would you be open to a free janitorial estimate from our company?