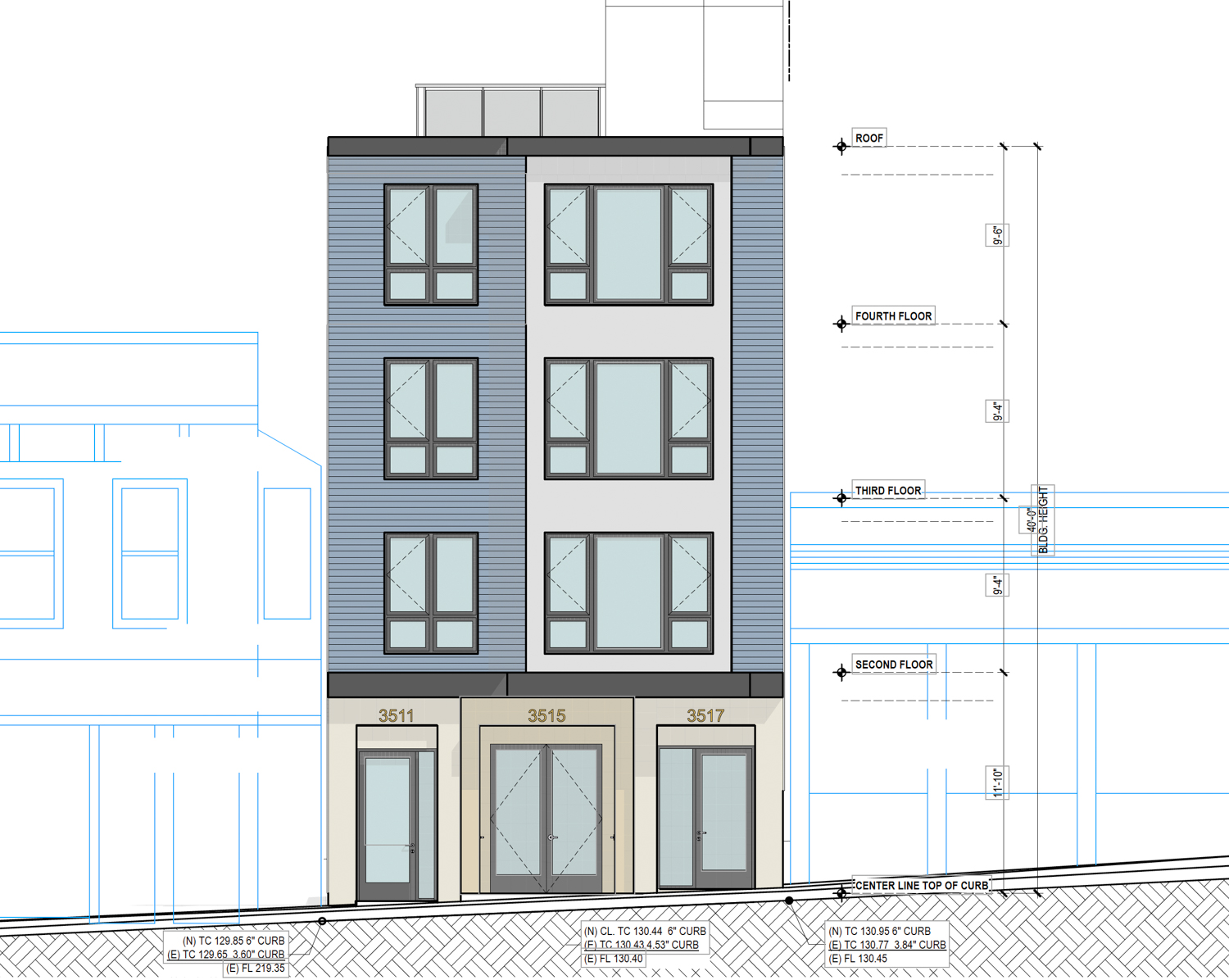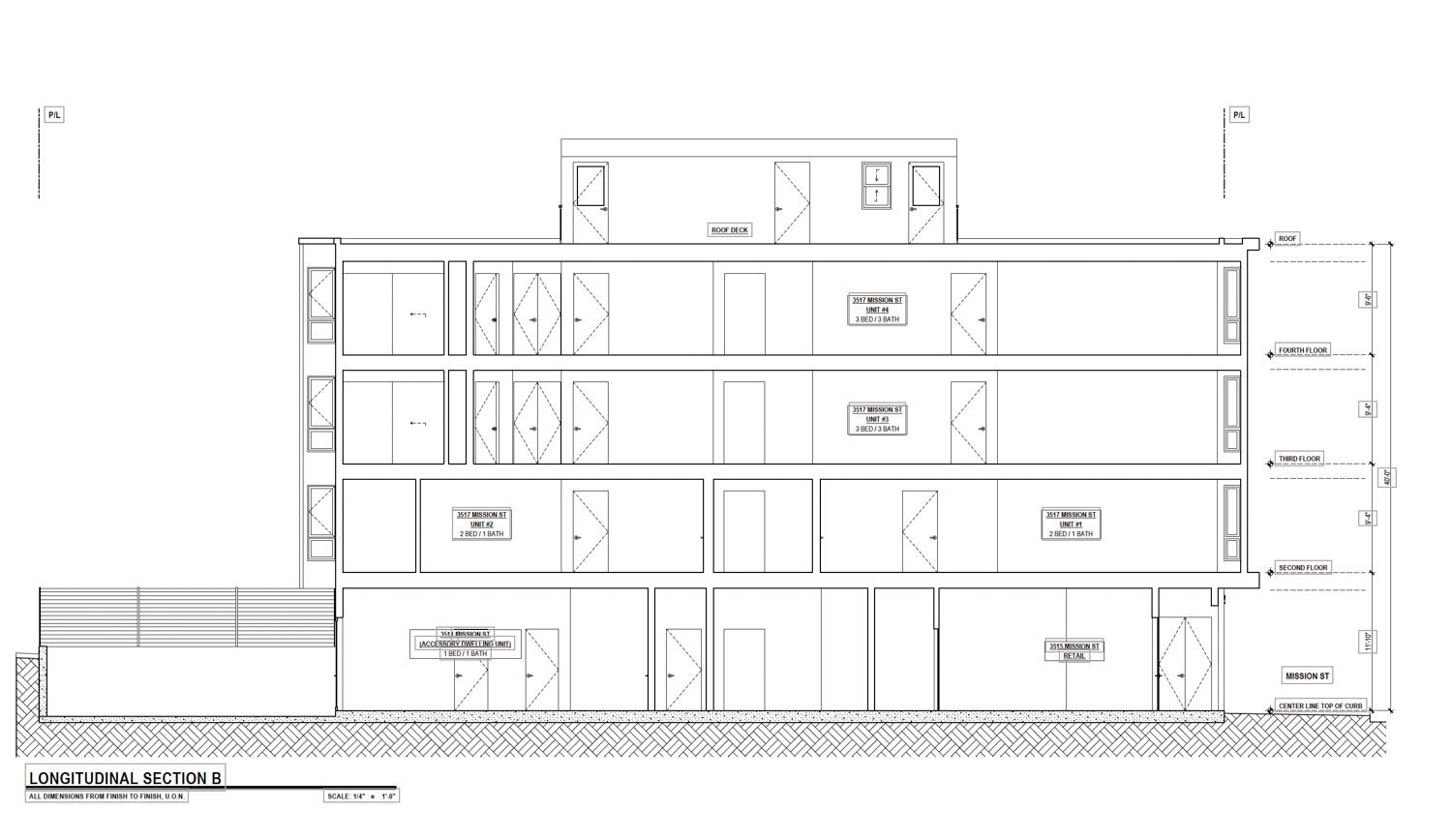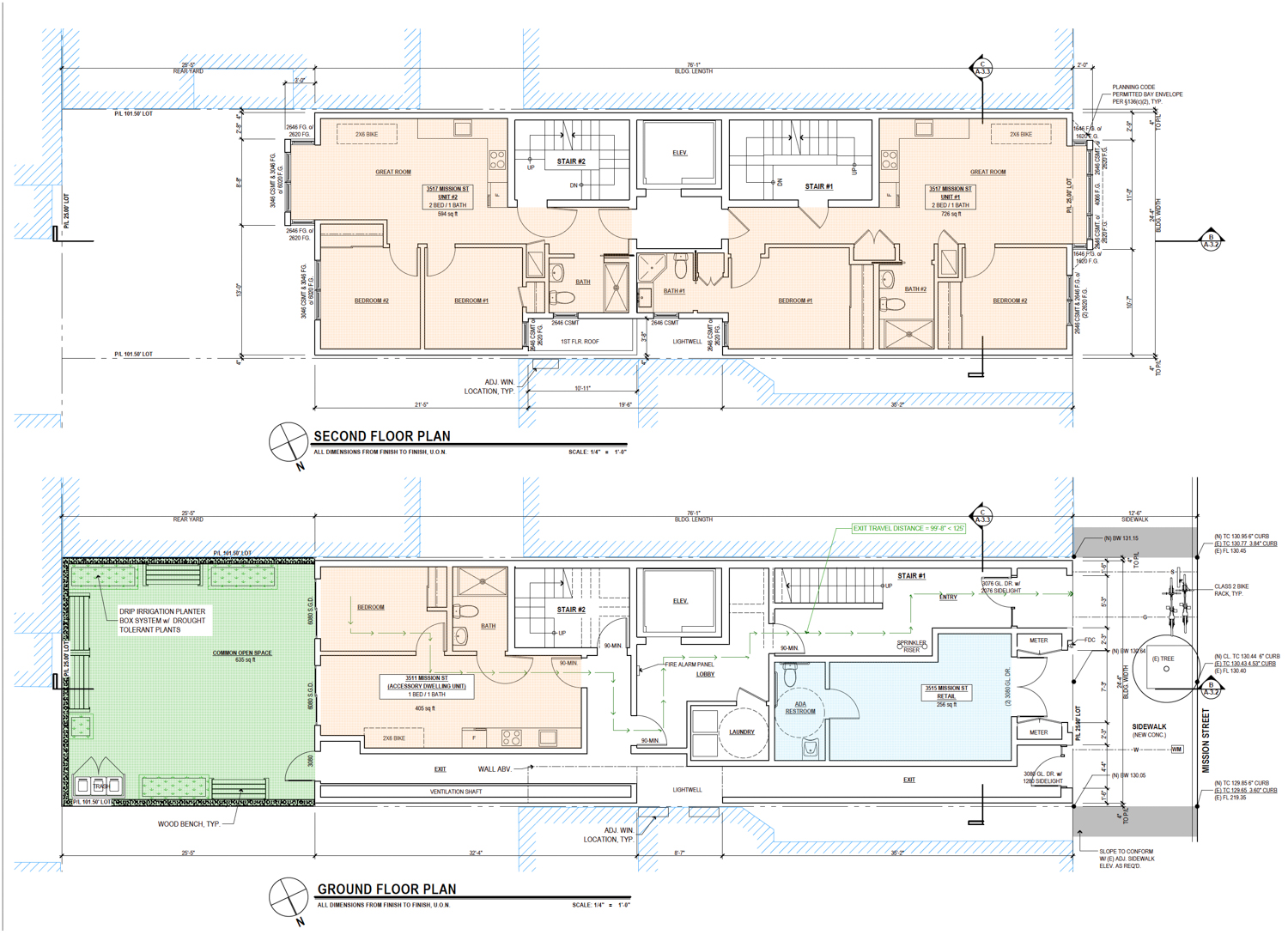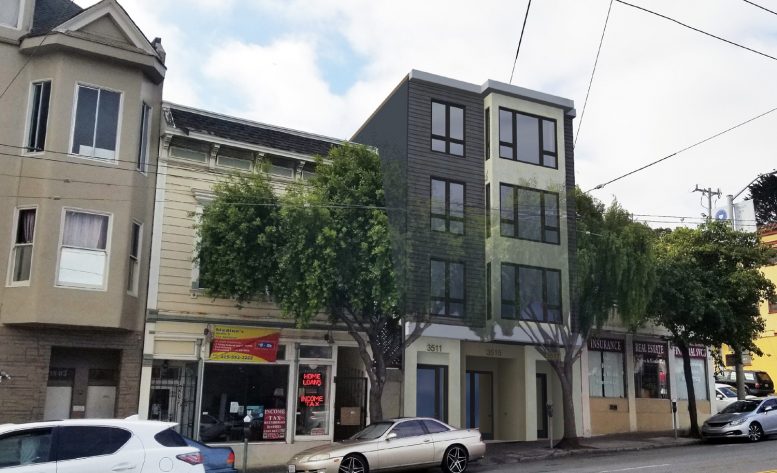Renderings reveal plans for a four-story infill project at 3515 Mission Street in the Bernal Heights neighborhood of San Francisco. The project will demolish a single-story commercial structure to produce four units, one ADU, and ground-level retail. Blue Birds Construction’s Jun Sheng Lin is listed as the property owner.

3515 Mission Street vertical elevation, rendering by Schaub Ly Architects
The 40-foot project will yield 7,490 square feet, with capacity for four apartments and a single additional dwelling unit (ADU). Twenty-five percent of the rear of the parcel will be left open. Parking is included for no vehicles and five bicycles. The ground level includes the ADU and a 250 square foot retail spot. The second level will contain two two-bedroom units, while the third and fourth floors will contain three-bedroom units.

3515 Mission Street longitudinal section, rendering by Schaub Ly Architects
Schaub Ly Architecture is responsible for the design. The project includes wood siding panels and a bay window.

3515 Mission Street ground and second level, rendering by Schaub Ly Architects
The parcel sold in 2018 for $840,000. Now, construction is expected to cost $1.3 million. An estimated completion date has not been announced.
Subscribe to YIMBY’s daily e-mail
Follow YIMBYgram for real-time photo updates
Like YIMBY on Facebook
Follow YIMBY’s Twitter for the latest in YIMBYnews






Be the first to comment on "Renderings Revealed for 3515 Mission Street, Bernal Heights, San Francisco"