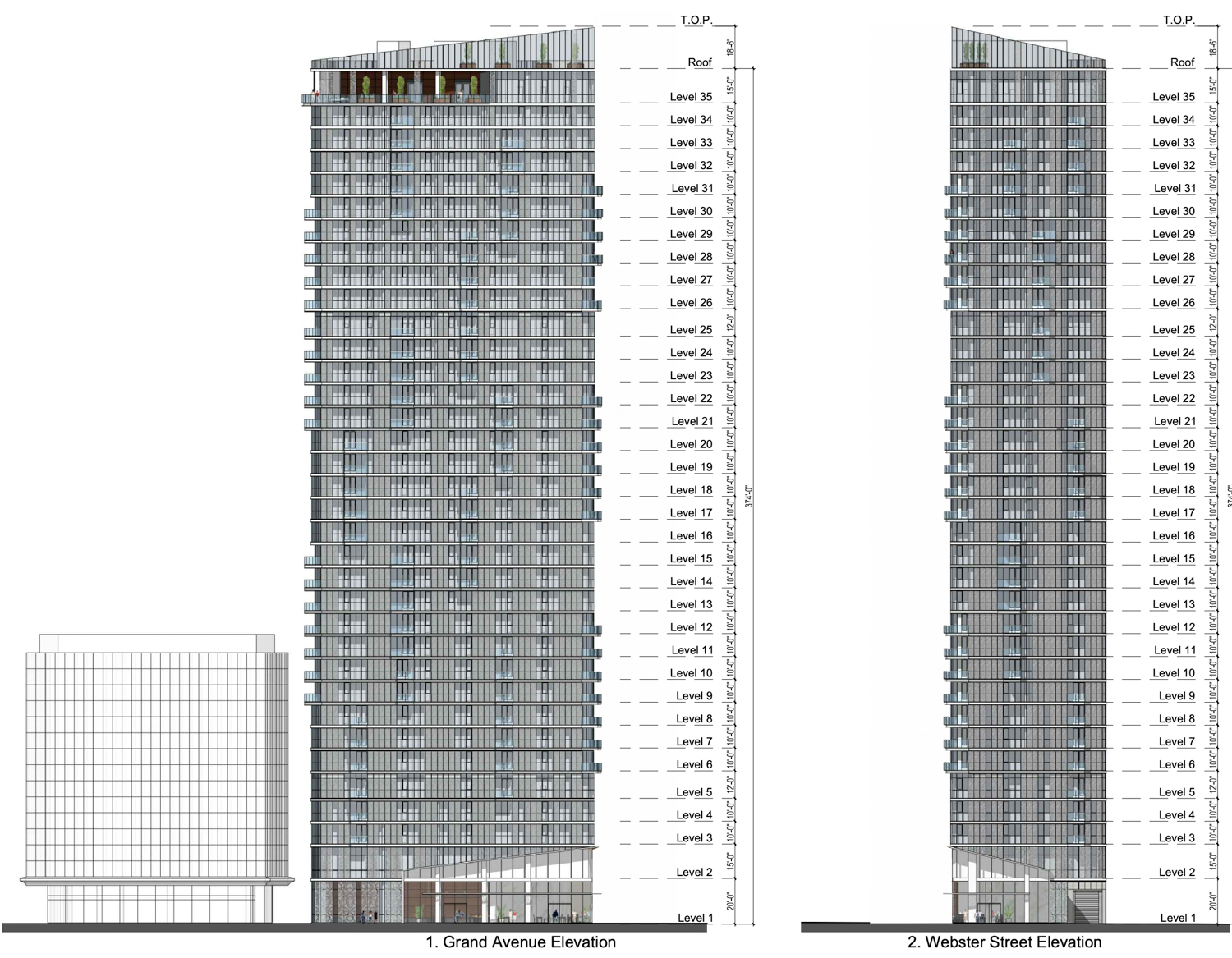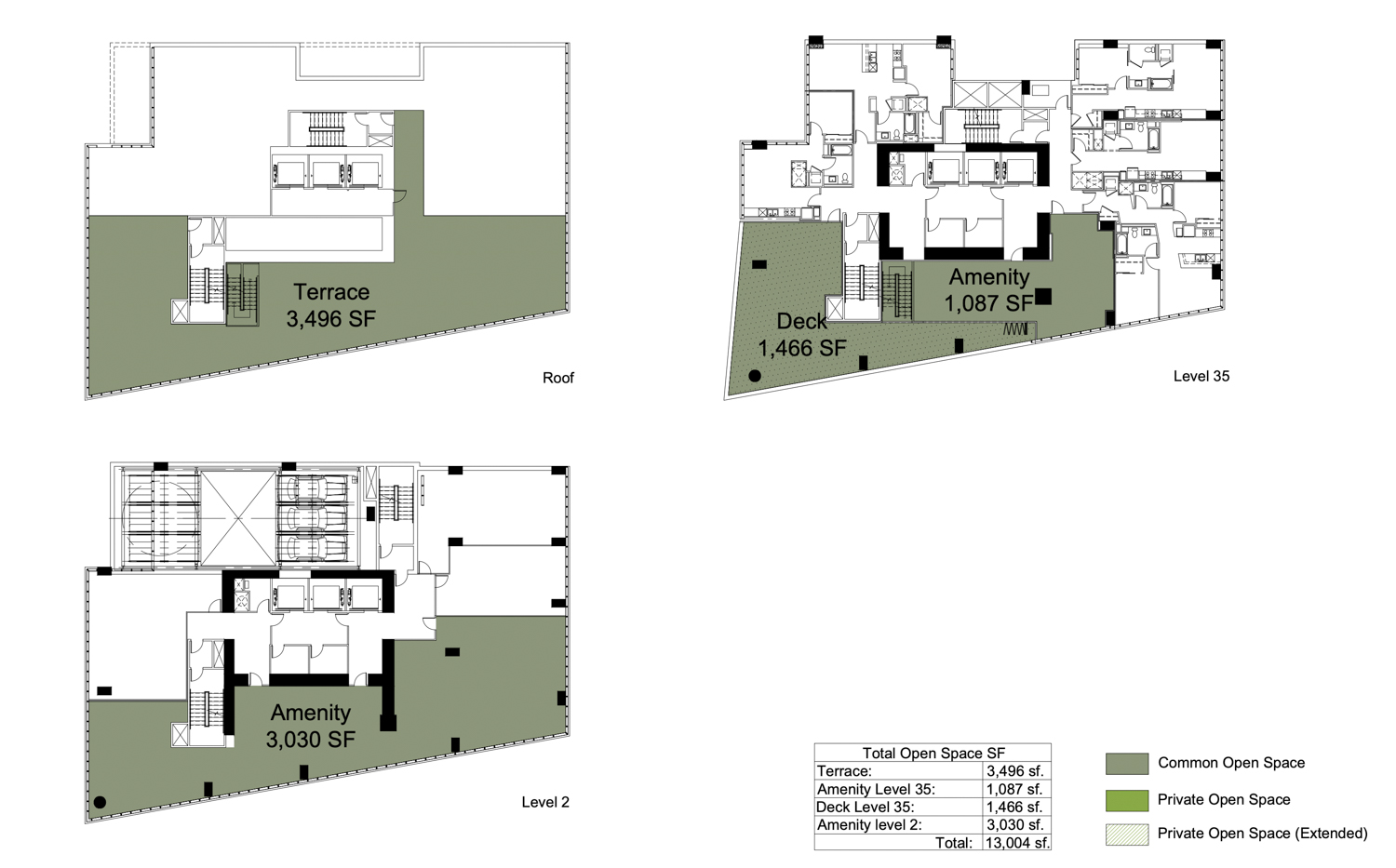Seagate Properties is working to build a 395-foot mixed-use tower at 88 Grand Avenue in the heart of Downtown Oakland. The development permits had been filed in 2018 and approved in 2020. The full structure will provide retail and residential housing on the Central Business District’s northern side, half a block from Broadway. With planning approved, the next step to anticipate will be groundbreaking.

88 Grand Avenue vertical elevations, rendering by KTGY Architecture and Planning
The 35-story development is expected to yield 303,700 square feet, of which 289,200 square feet is for residential use, 1,300 square feet is for ground-level retail, and 1,600 is for an automated vehicular parking tower, the tallest in the Bay Area with a capacity for 45 vehicles. Storage for 140 bicycles is included. 21,750 square feet of open space will be divided between private balconies and shared terraces on floors two, thirty-five, and the rooftop.

88 Grand Avenue floor plans, drawings by KTGY Architecture and Planning
Seagate Properties will sell 12 apartments as affordable for very low-income households. The project receives a 20% state density bonus for a total of 275 units by including affordable housing. Its apartment sizes vary, with 83 studios, 117 single-bedrooms, 66 two-bedrooms, and 9 three-bedroom units. The accommodation is two blocks away from the central 19th Street Oakland BART Station and three blocks from yesterday’s headline story, 415 20th Street.

88 Grand Avenue ground level, rendering by KTGY Architecture and Planning
KTGY Architecture and Planning is responsible for the design and project management. The building is not a completely curtain-wall structure. The architects write, “the exterior of the building will be clad with a mix of glazing and metal paneling along with additional glazing panels that will contain a fritted decorative pattern that will read vertically throughout the building facade.”

88 Grand Avenue viewed beside neighboring 100 Grand Avenue building, rendering by KTGY Architecture and Planning
Demolition is not required for construction, as the parcel contains surface parking in its existing condition. Groundbreaking was initially expected in 2020. Once construction starts, it is expected to last 29 months. 88 Grand Avenue will contribute to Oakland’s Broadway Valdez District Specific Plan, a city program providing a framework for future growth and construction across 95 acres along the Broadway corridor between Grand Avenue and I-580. The plan expects to generate 3.7 million square feet divided between hotel, office, residential, and retail use.

2270 Broadway, image courtesy Handel Architect
88 Grand is immediately beside 2270 Broadway, where Hines has approved plans to build a 23-story residential tower. Handel Architects is responsible for the design.
Subscribe to YIMBY’s daily e-mail
Follow YIMBYgram for real-time photo updates
Like YIMBY on Facebook
Follow YIMBY’s Twitter for the latest in YIMBYnews






Be the first to comment on "Seagate Properties Plans 88 Grand Avenue Tower in Downtown Oakland"