Plans are moving through the San Francisco planning department for the proposed four-story residential development at 1099 Dolores Street on the border of San Francisco’s Mission District and Noe Valley. Winder Gibson Architects is managing the design.
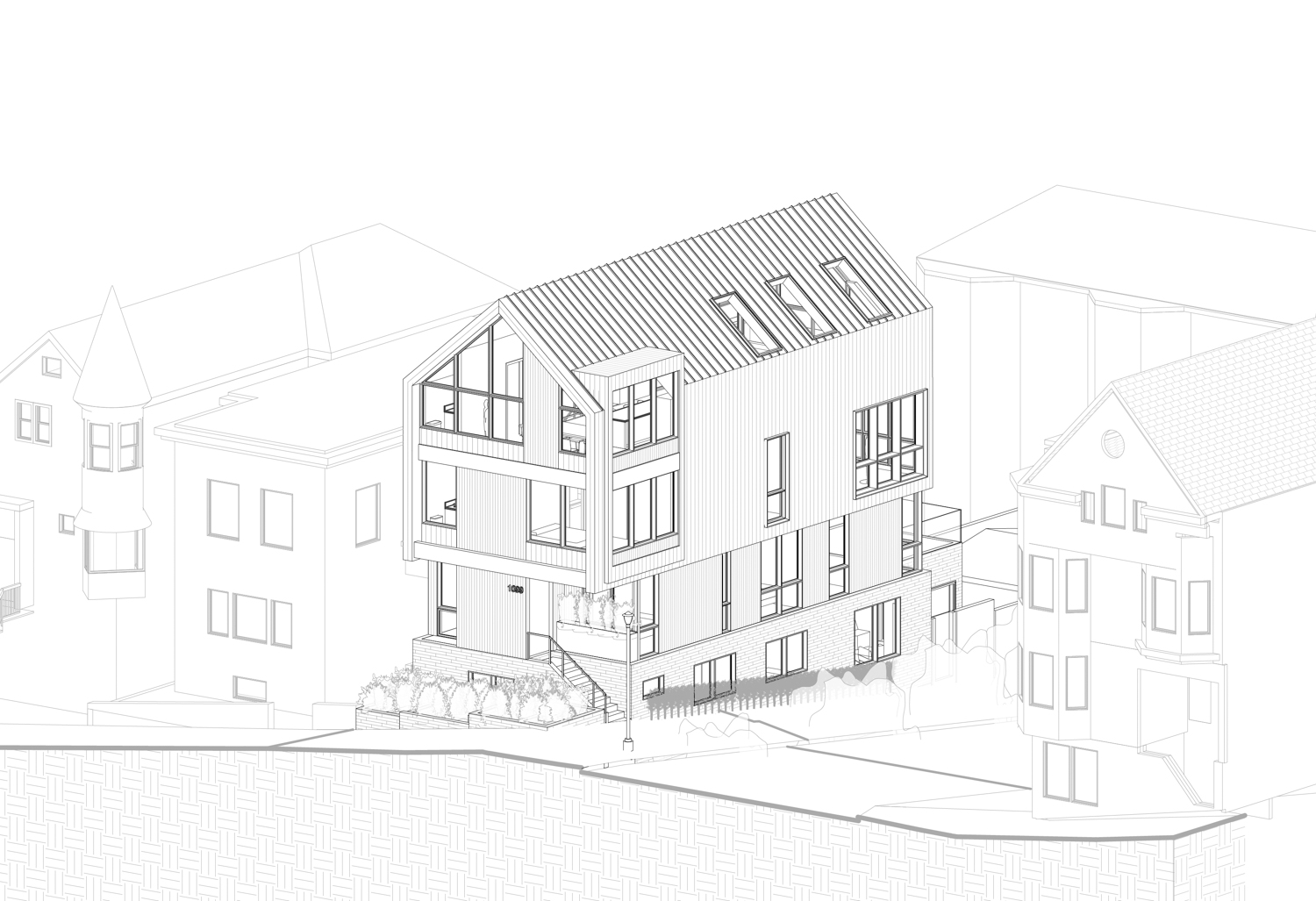
1099 Dolores Street axon looking northeast, illustration by Winder Gibson Architects
The 39-foot tall structure will stretch 56 feet into the parcel and yield 5,795 square feet, with 400 square feet for on-site parking. Unit one spans 1,540 square feet, unit two spans 1,140 square feet, and unit three spans 2,660 square feet.
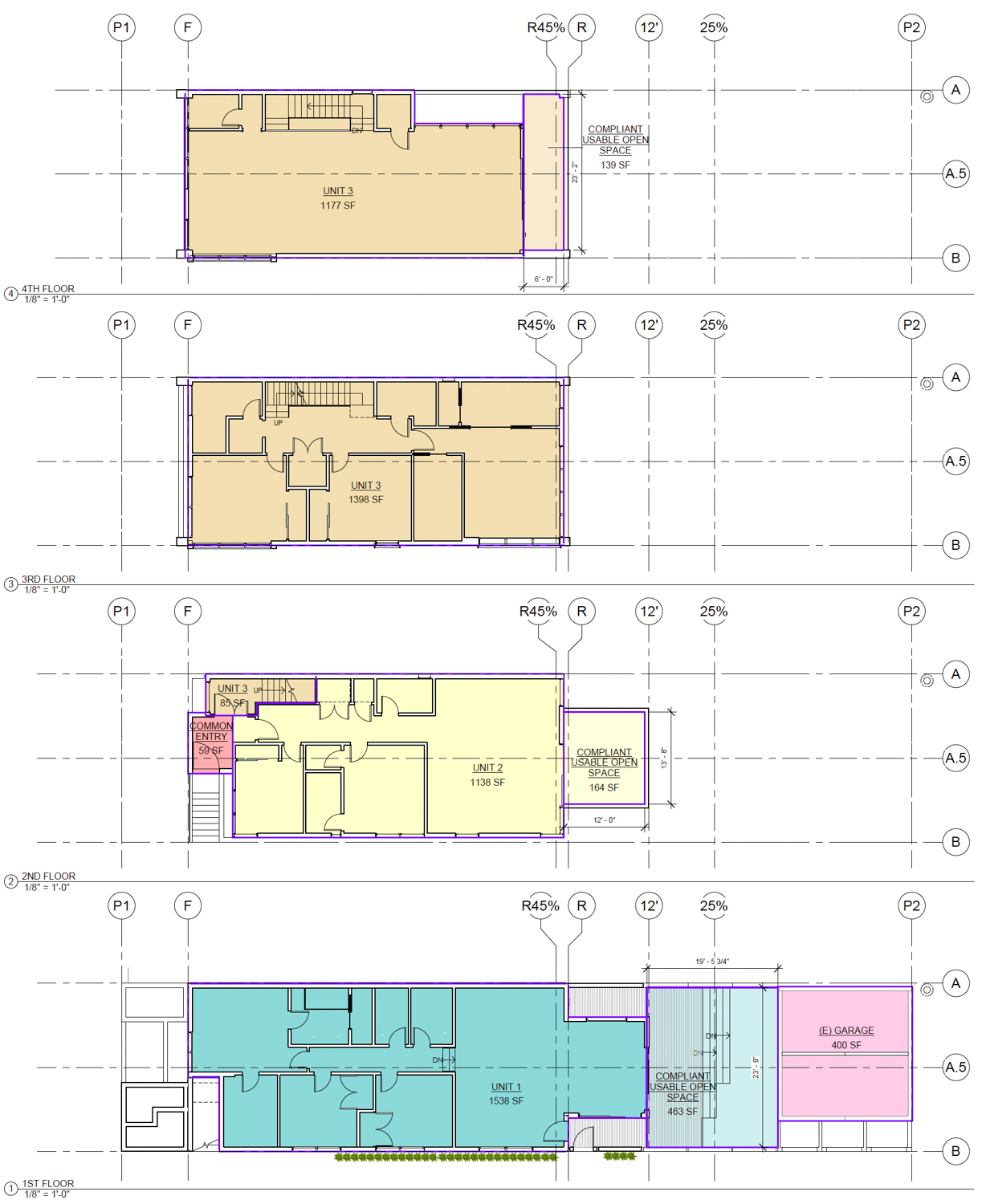
1099 Dolores Street floor plan, illustration by Winder Gibson Architects
The contemporary gabled roof design matches the roofing material with the siding. The rest of the building is clad with wood panels and stucco. Natural stone will wrap around the base of the building, including around street-level planters.
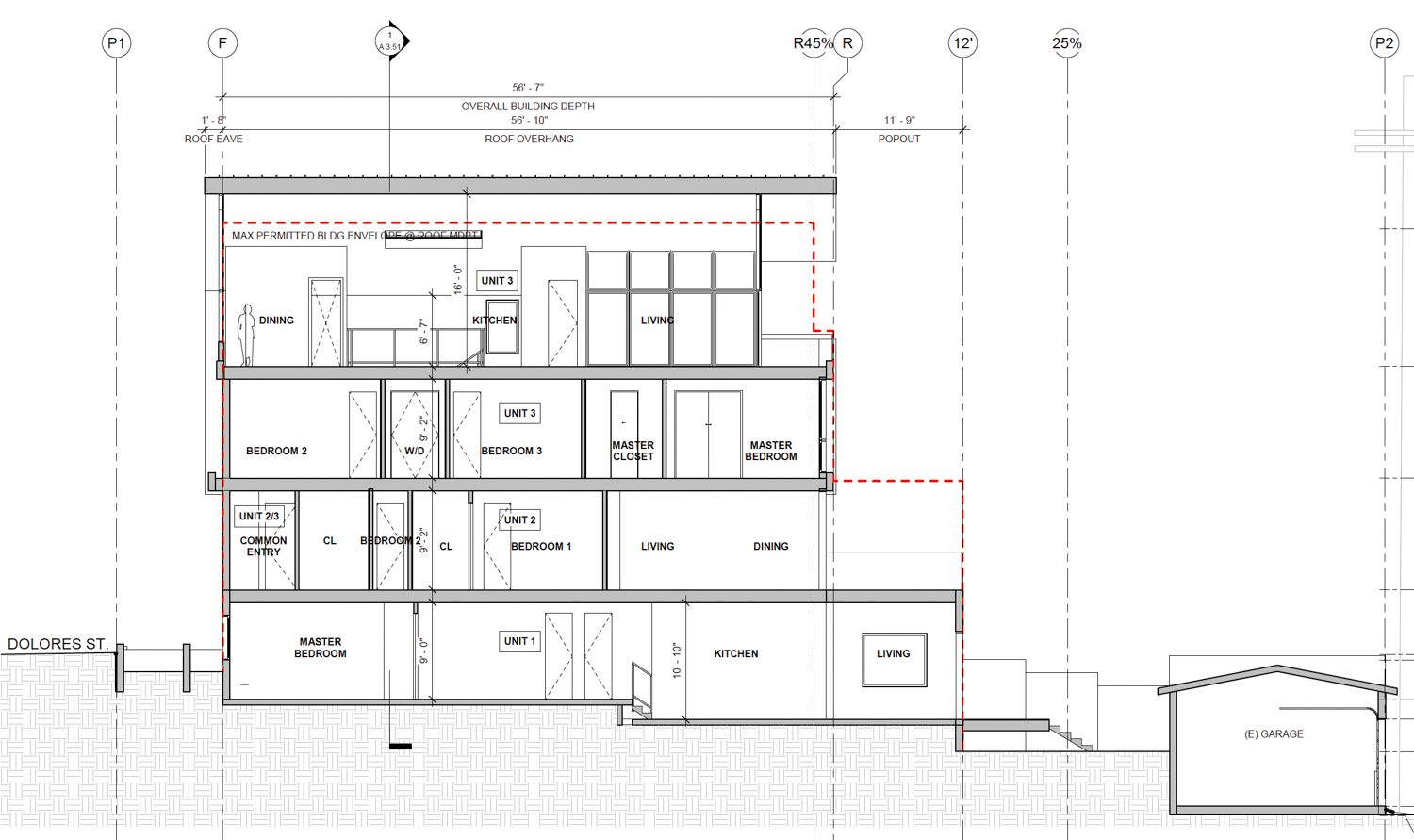
1099 Dolores Street vertical elevation, illustration by Winder Gibson Architects
The property sold in late 2018 for $2 million. New building permits were filed in mid-2019 then issued a year later with an estimated construction cost of $1.45 million including the demolition of the existing single-unit building. An estimated date for groundbreaking has not been established, though construction is estimated to last twelve months.
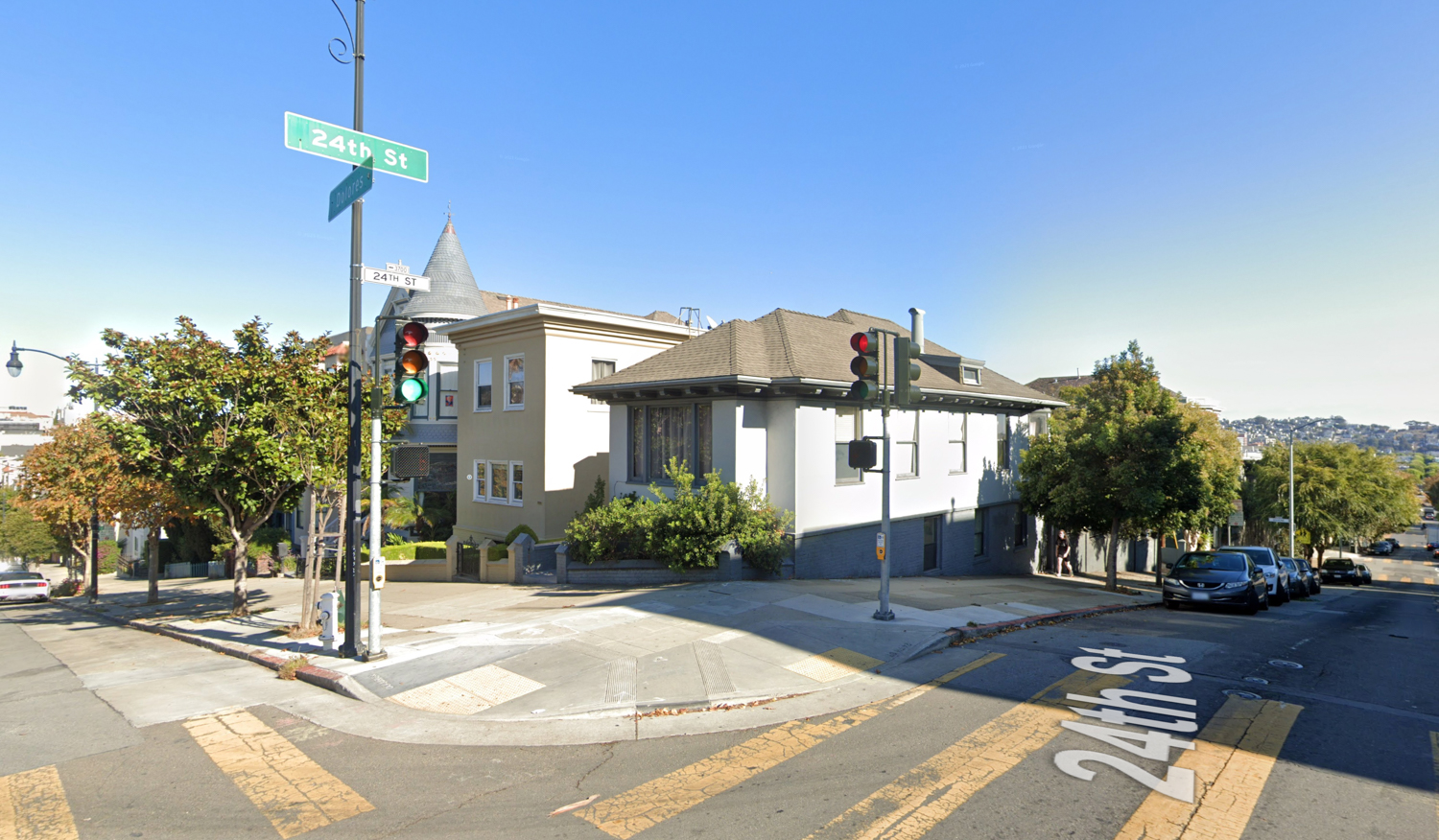
1099 Dolores Street, image via Google Street View
Shadi Aboukhater of Sak Design Build is listed as the project client. The future residents will find themselves two blocks from the 24th Street Mission BART Station, and nearby the Mission Dolores park with a famed view of the San Francisco skyline.
Subscribe to YIMBY’s daily e-mail
Follow YIMBYgram for real-time photo updates
Like YIMBY on Facebook
Follow YIMBY’s Twitter for the latest in YIMBYnews

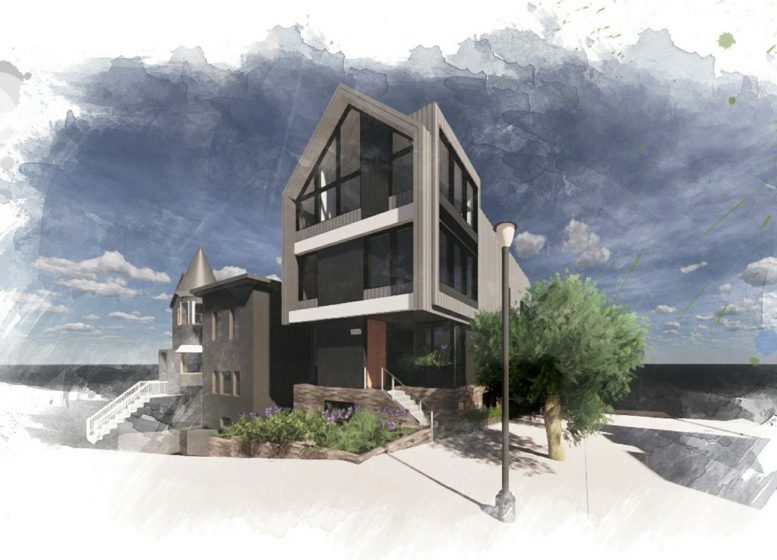




The digital painting does the building no favors.