Renderings have been shared for a proposed six-story self-storage building at 1700 Egbert Avenue in Bayview, San Francisco. The development will more than double the built area to meet the high demand for self-storage in San Francisco. James Goodman Architecture is the project architect.
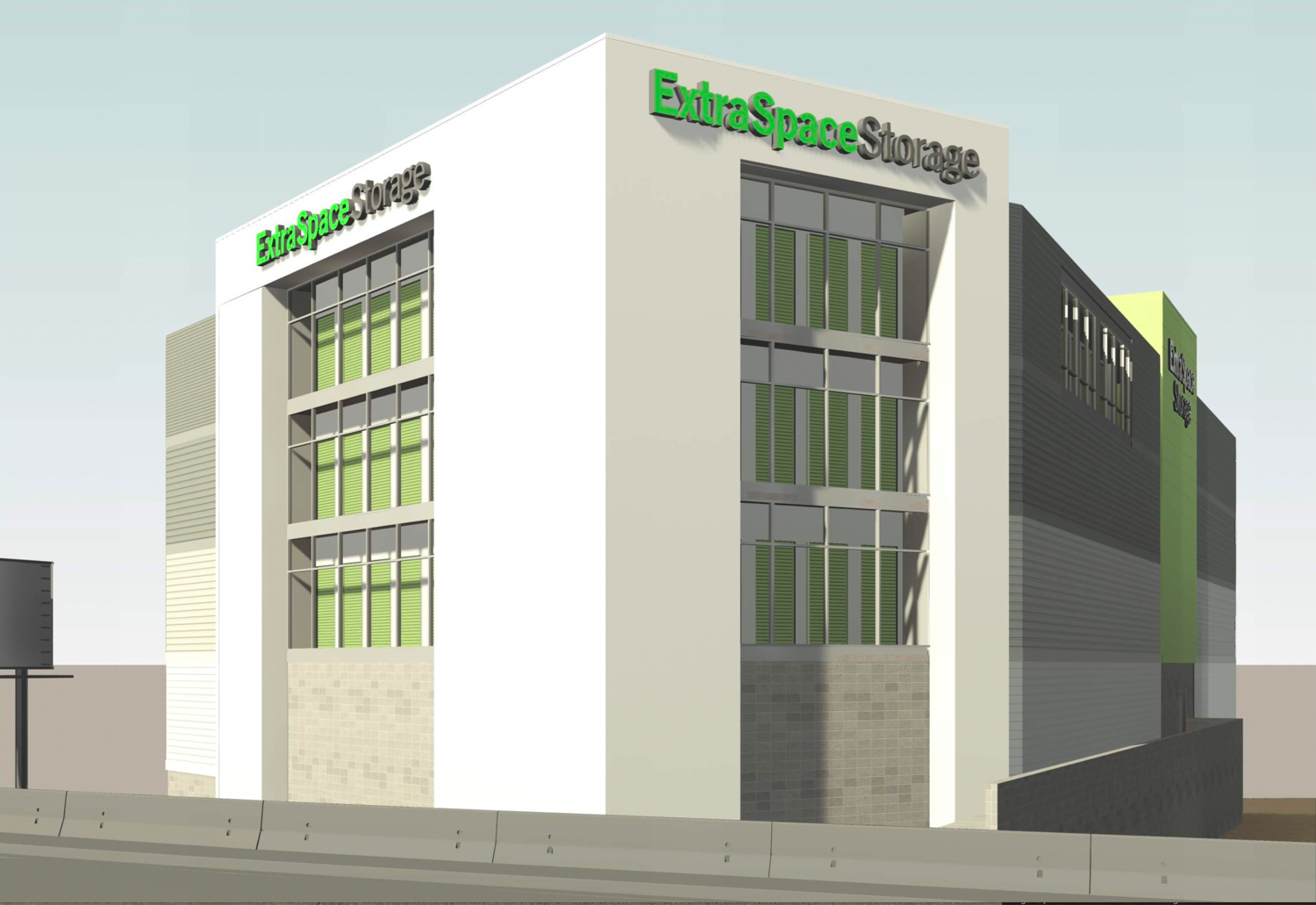
1700 Egbert Avenue Extra Space Storage street view, rendering by James Goodman Architecture
The 65-foot addition will increase the property space from 75,810 square feet to 201,110 square feet, maintaining surface parking and a 2,800 square foot office space. The new building will itself span 146,290 square feet. Parking will be provided on-site for 17 vehicles and 12 bicycles.
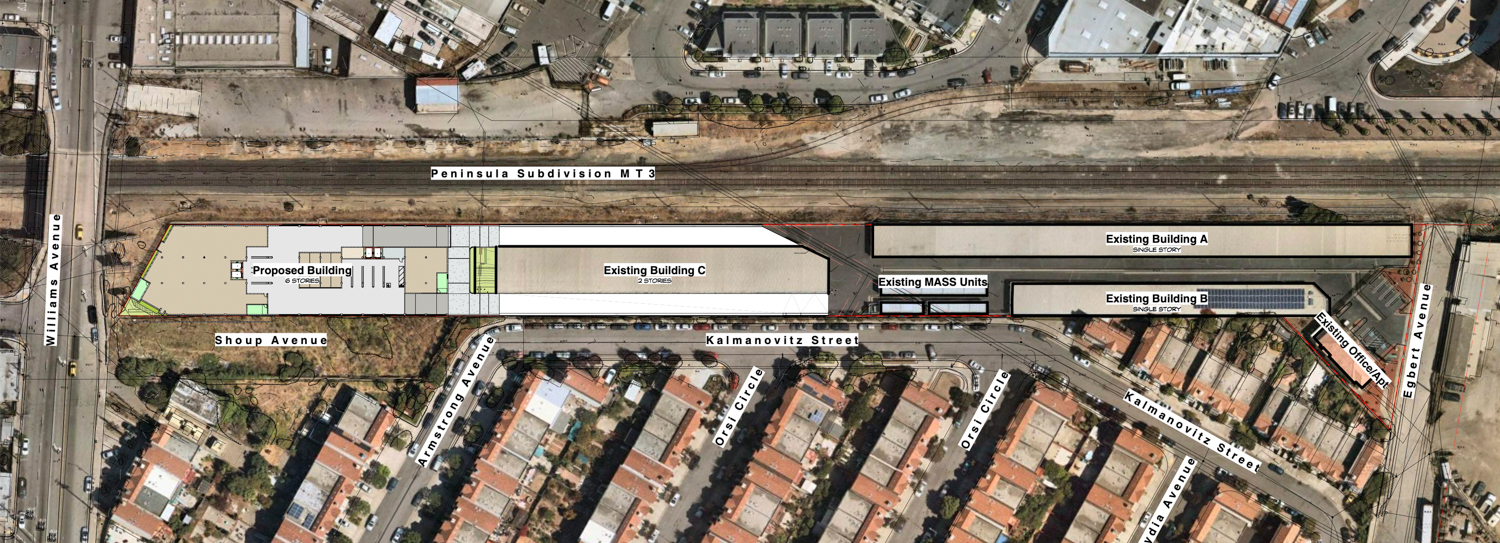
1700 Egbert Avenue Extra Space Storage site map, illustration by James Goodman Architecture
The new building at 1700 Egbert Avenue will rise above the train tracks used by Caltrain in an area filled with housing, light-industrial commercial blocks, and a nearby public park. The nearby 3rd Street commercial artery is serviced by MUNI buses and light rail.
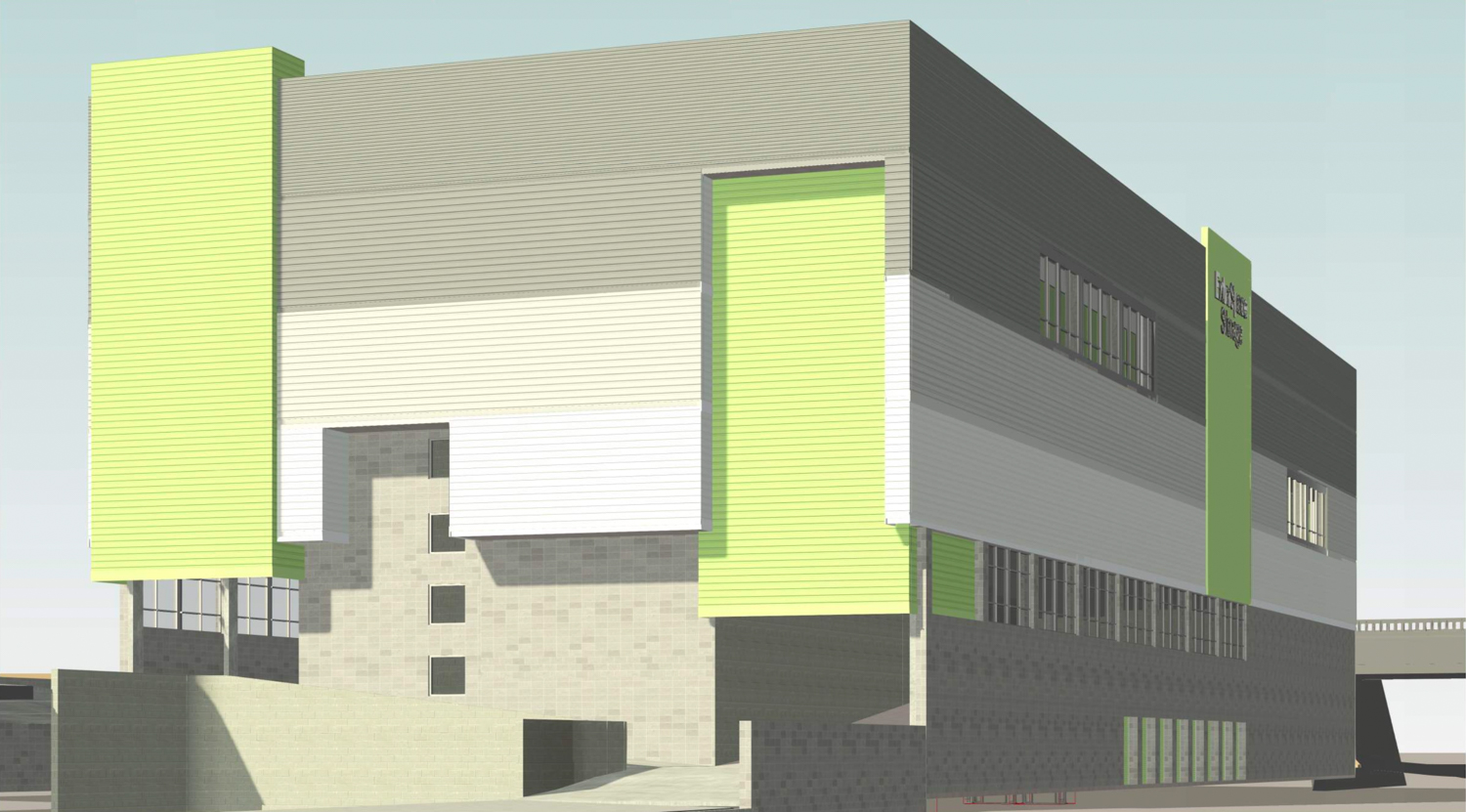
1700 Egbert Avenue Extra Space Storage from the property site, rendering by James Goodman Architecture
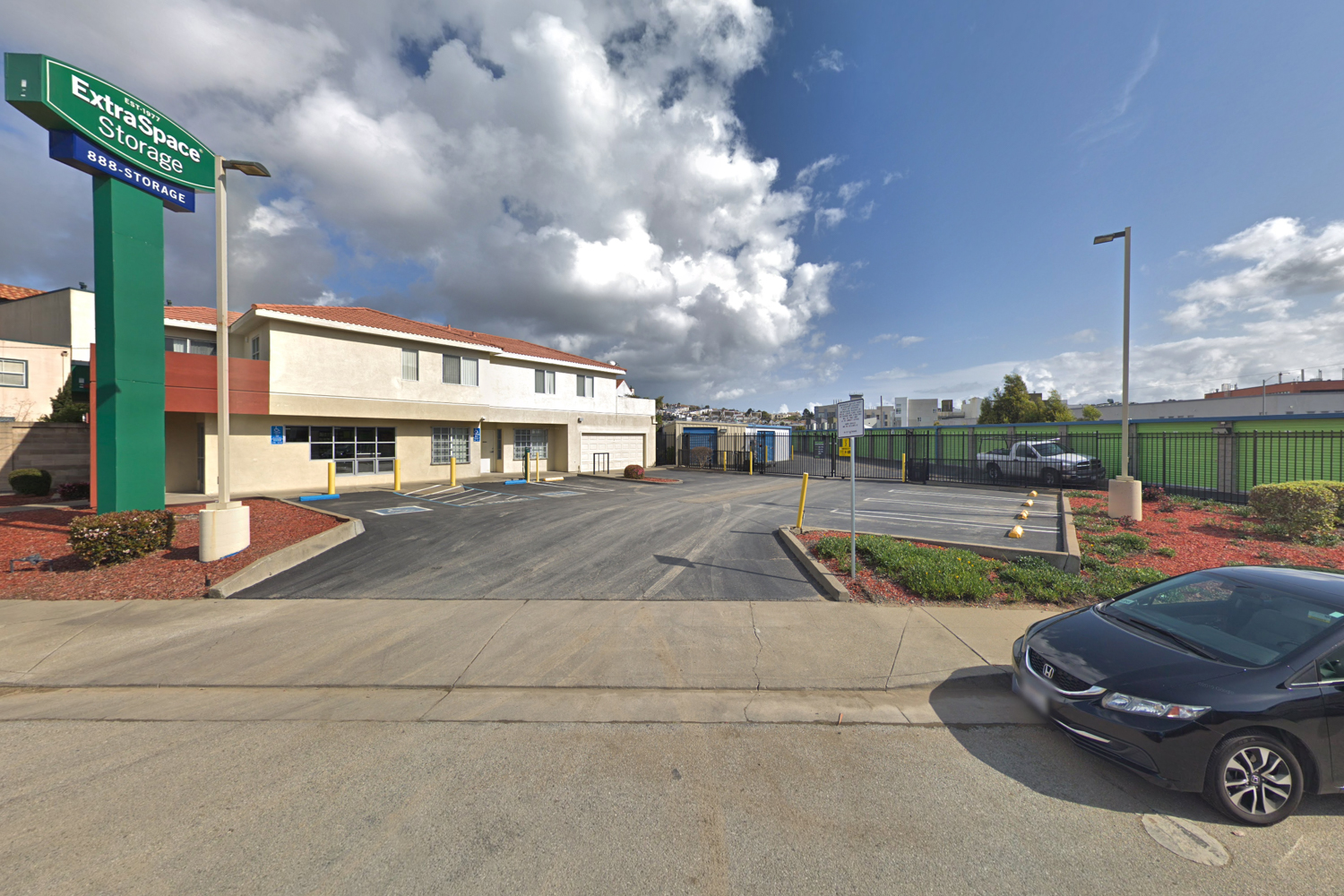
1700 Egbert Avenue in existing condition, image via Google Street View
S2 Partners is responsible for the application as a development agent on behalf of Extra Space Storage. The development will cost $17.5 million, and the expected completion date has not been announced. Part of what keeps the demand high for self-storage in San Francisco is, unsurprisingly, the strict zoning regulations that limit development.
Subscribe to YIMBY’s daily e-mail
Follow YIMBYgram for real-time photo updates
Like YIMBY on Facebook
Follow YIMBY’s Twitter for the latest in YIMBYnews

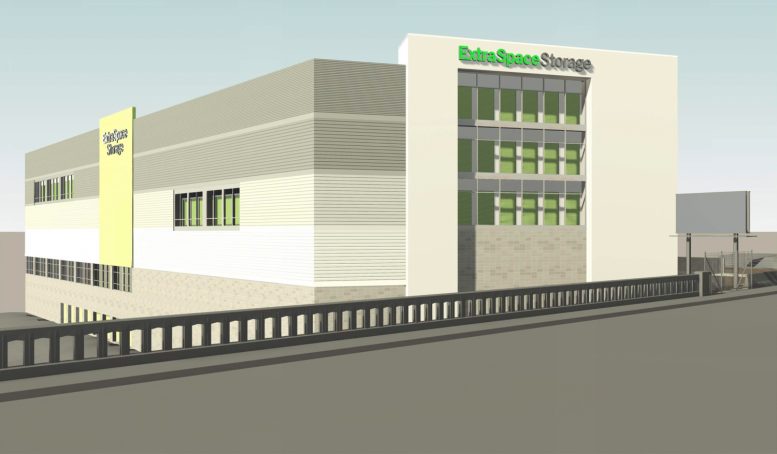




Be the first to comment on "Renderings Revealed for 1700 Egbert Avenue, Bayview, San Francisco"