The San Jose City Council unanimously approved plans for massive office development at 280 Woz Way on the outskirts of the Downtown high-rise core. The proposal will see two new complementary office towers along the street named after Apple co-founder Steve Wozniak. Cupertino-based KT Urban is the project developer.
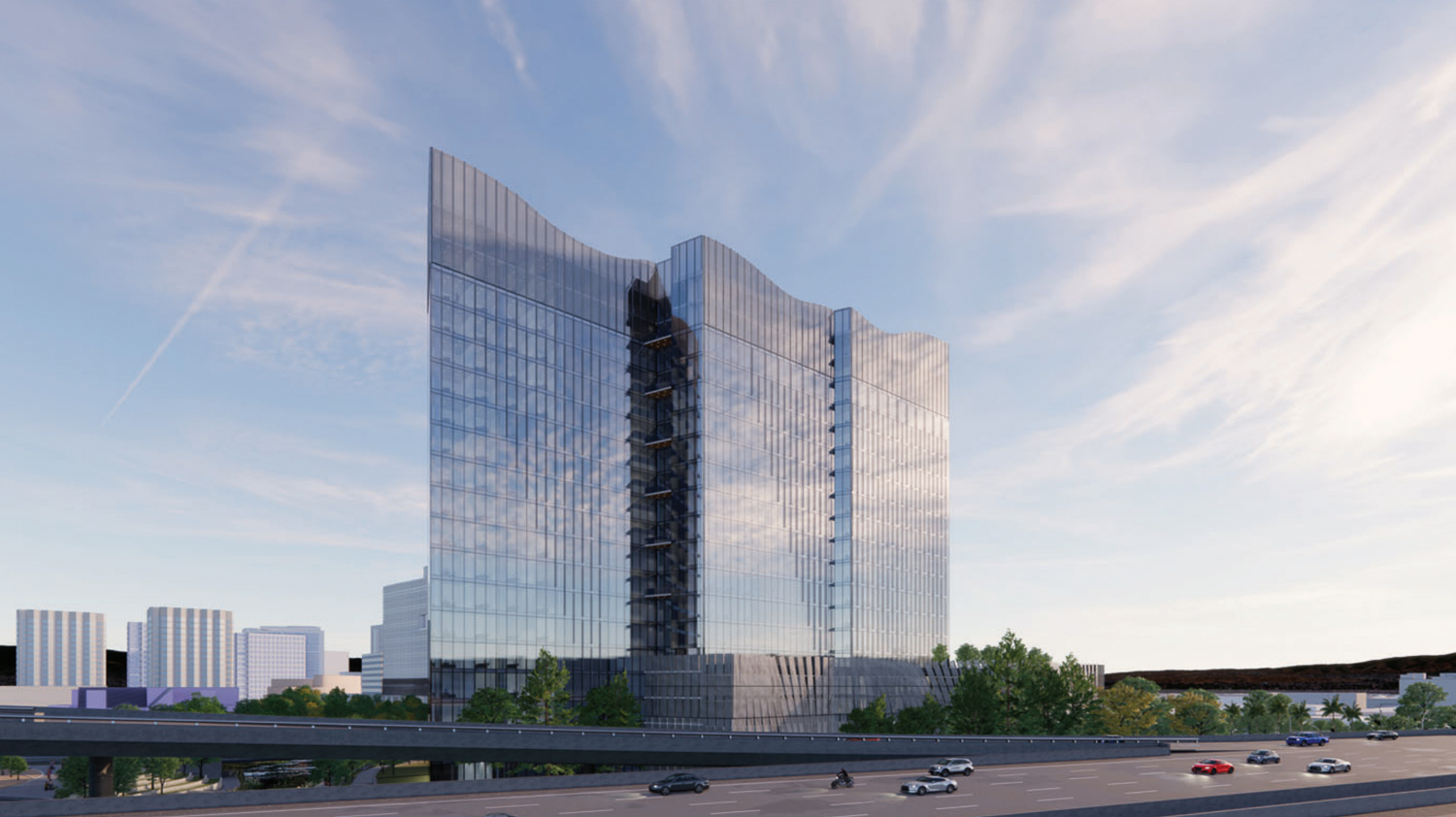
Woz Way Tower freeway perspective looking north, rendering by C2K Architecture
KT Urban plans to remove 16 of 17 existing single-family houses within the block to free up 134,160 square feet for the development of the Woz Way Offices. The two towers will rise 20 stories to produce 1.85 million square feet, of which 1,226,600 square feet will be used for offices, 10,110 square feet of retail, 8,960 square feet for a patio terrace, and eight floors of on-site parking, half below ground and a half above ground at the south tower. The four-floor below-ground garage will yield the most car parking space, 1,068 of the 1,259 total vehicular capacity.
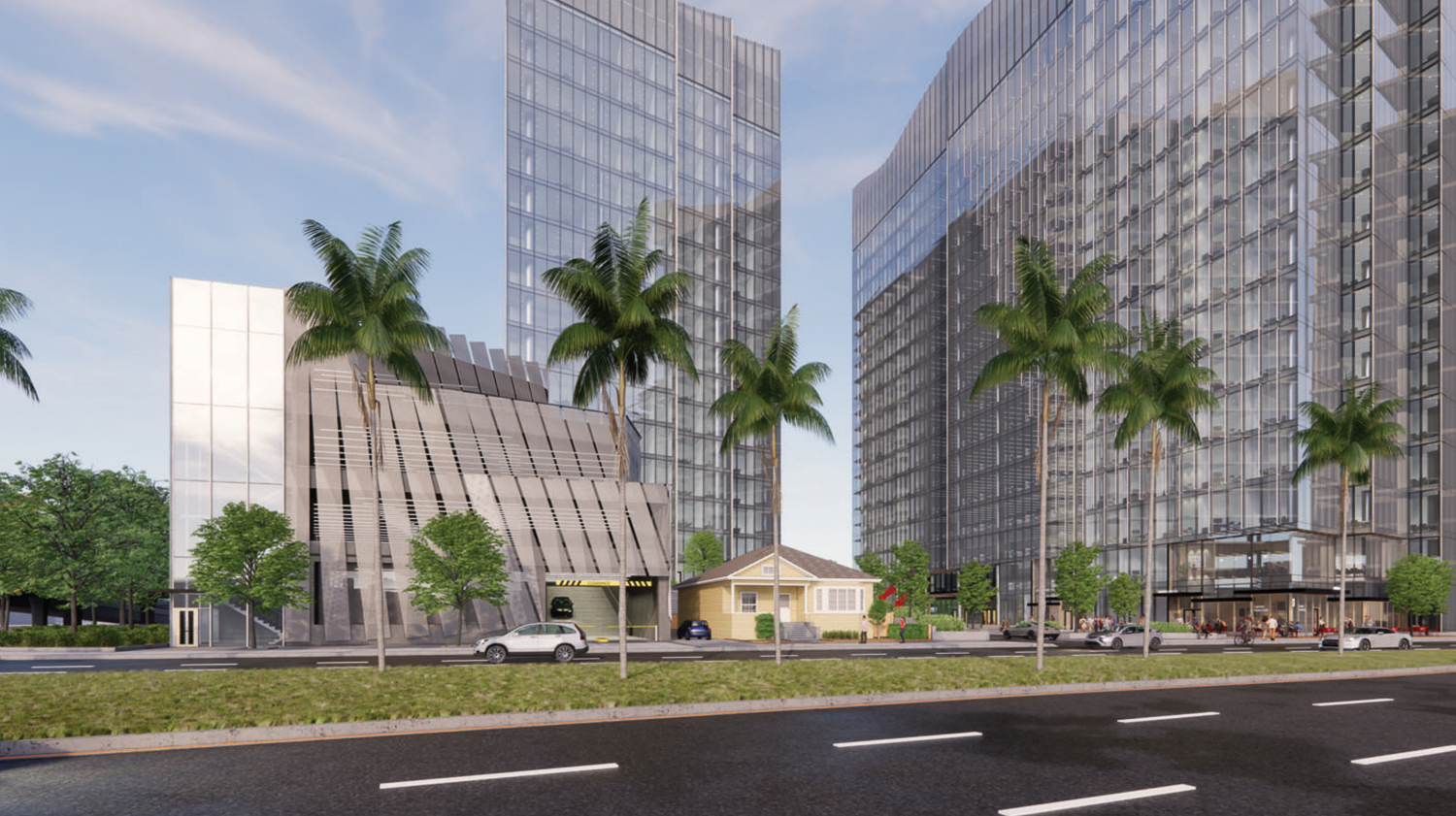
Woz Way Tower street perspective from Almaden Boulevard, rendering by C2K Architecture
KT Urban expects to reach near the city’s maximum height limits, 297 feet above street level. The project objectives include contributing to the city’s 2040 General Plan vision, encouraging pedestrian-oriented development around the Guadalupe River Park, and strengthening the downtown’s role as a regional employment hub.
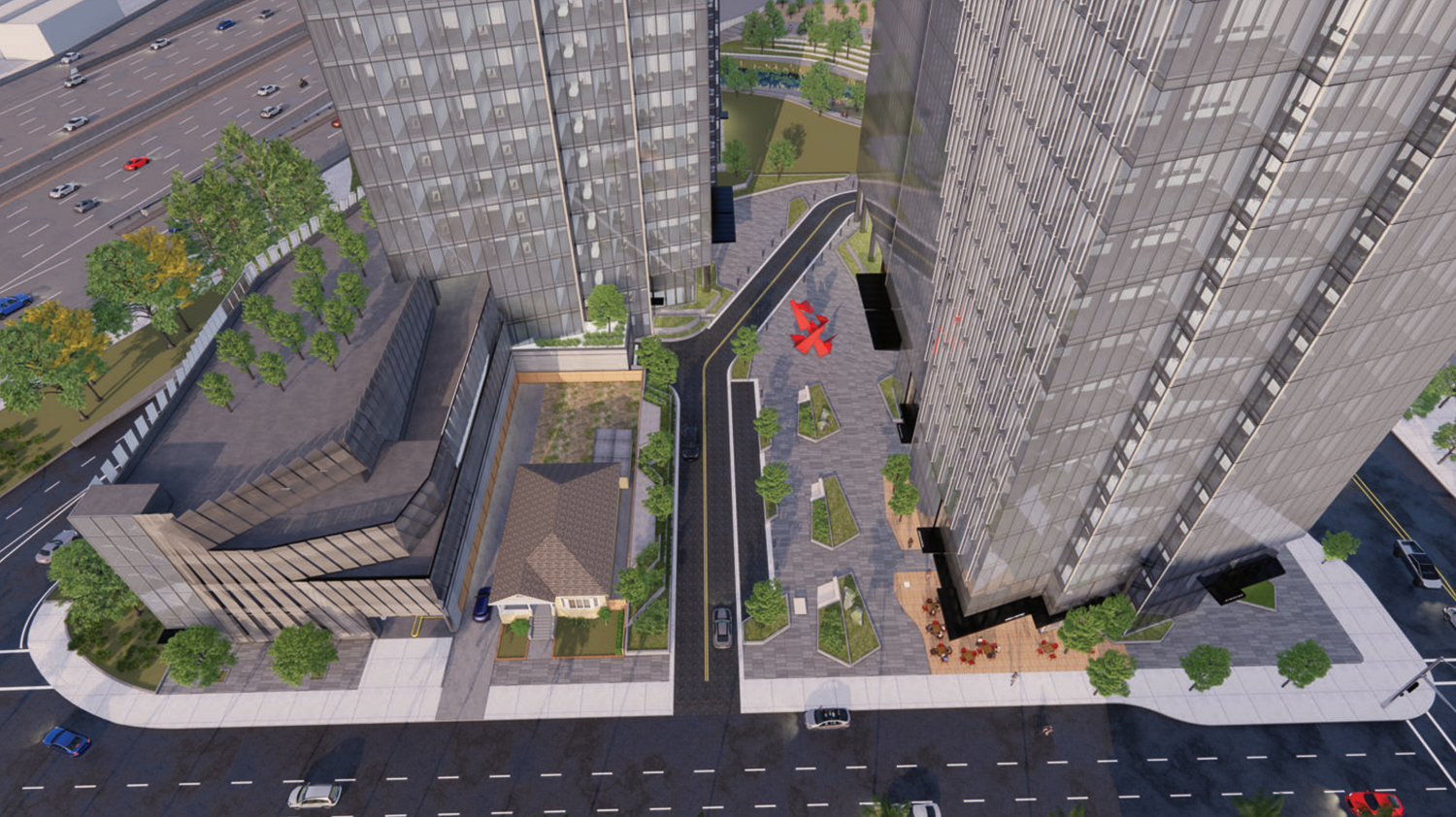
Woz Way Tower aerial perspective looking down onto the plaza, rendering by C2K Architecture
The owners of the 1908-built cottage at 541 Vine Street did not sell the structure to KT Urban, and thus it is expected to remain on-site throughout and following the construction of the nearly over million square foot office project.
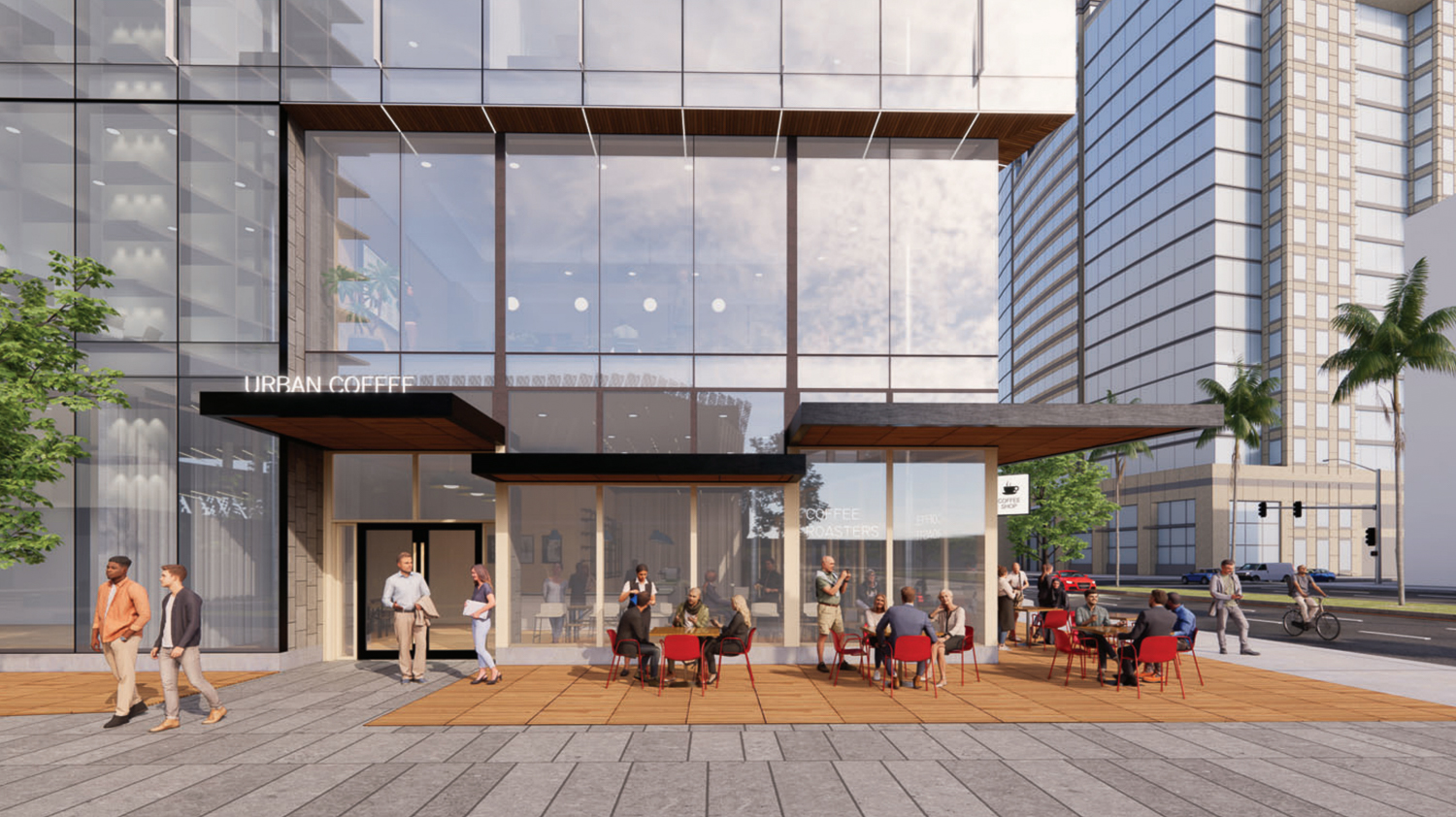
Woz Way Tower retail storefront, rendering by C2K Architecture
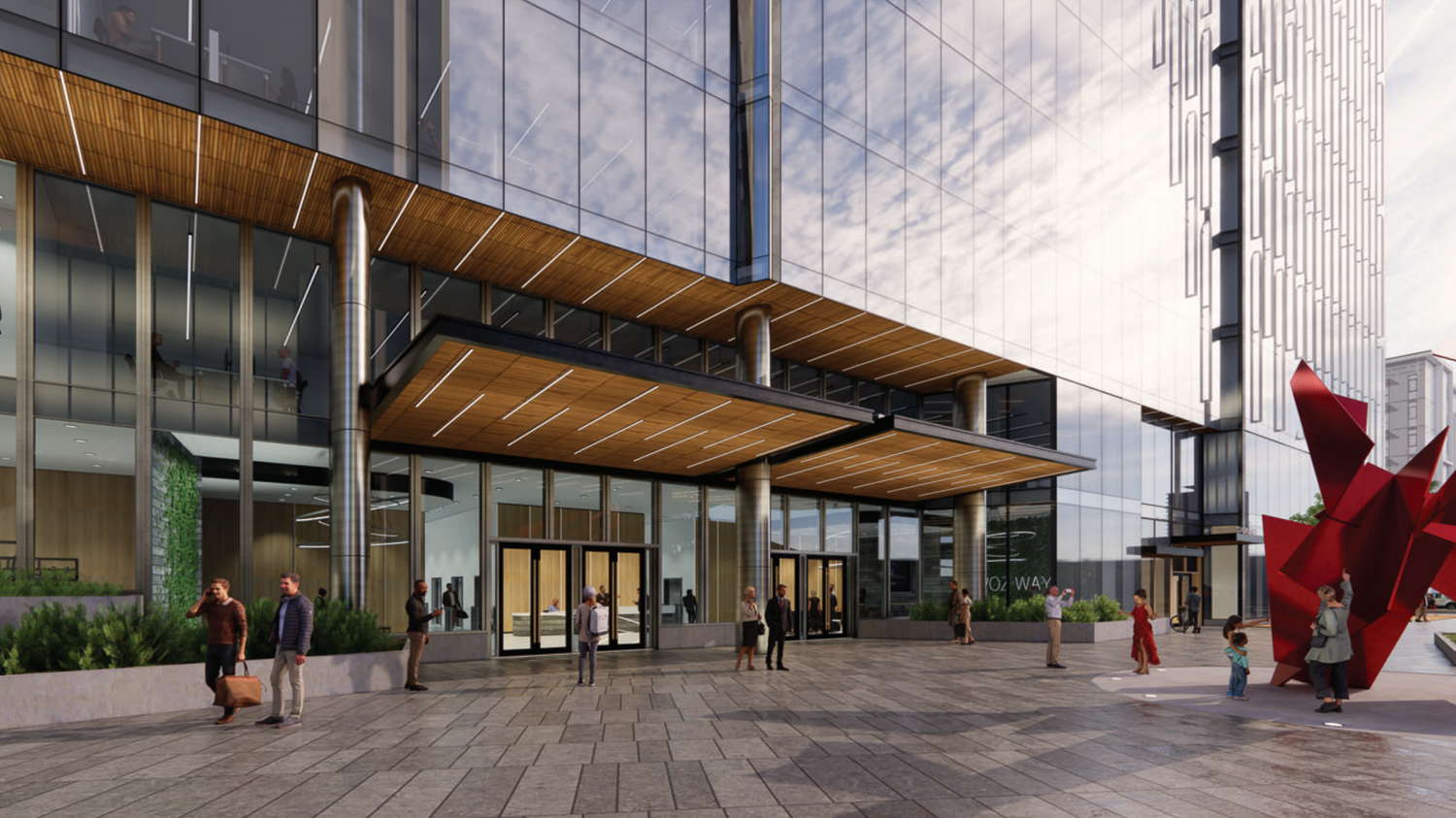
Woz Way Tower north tower plaza, rendering by C2K Architecture
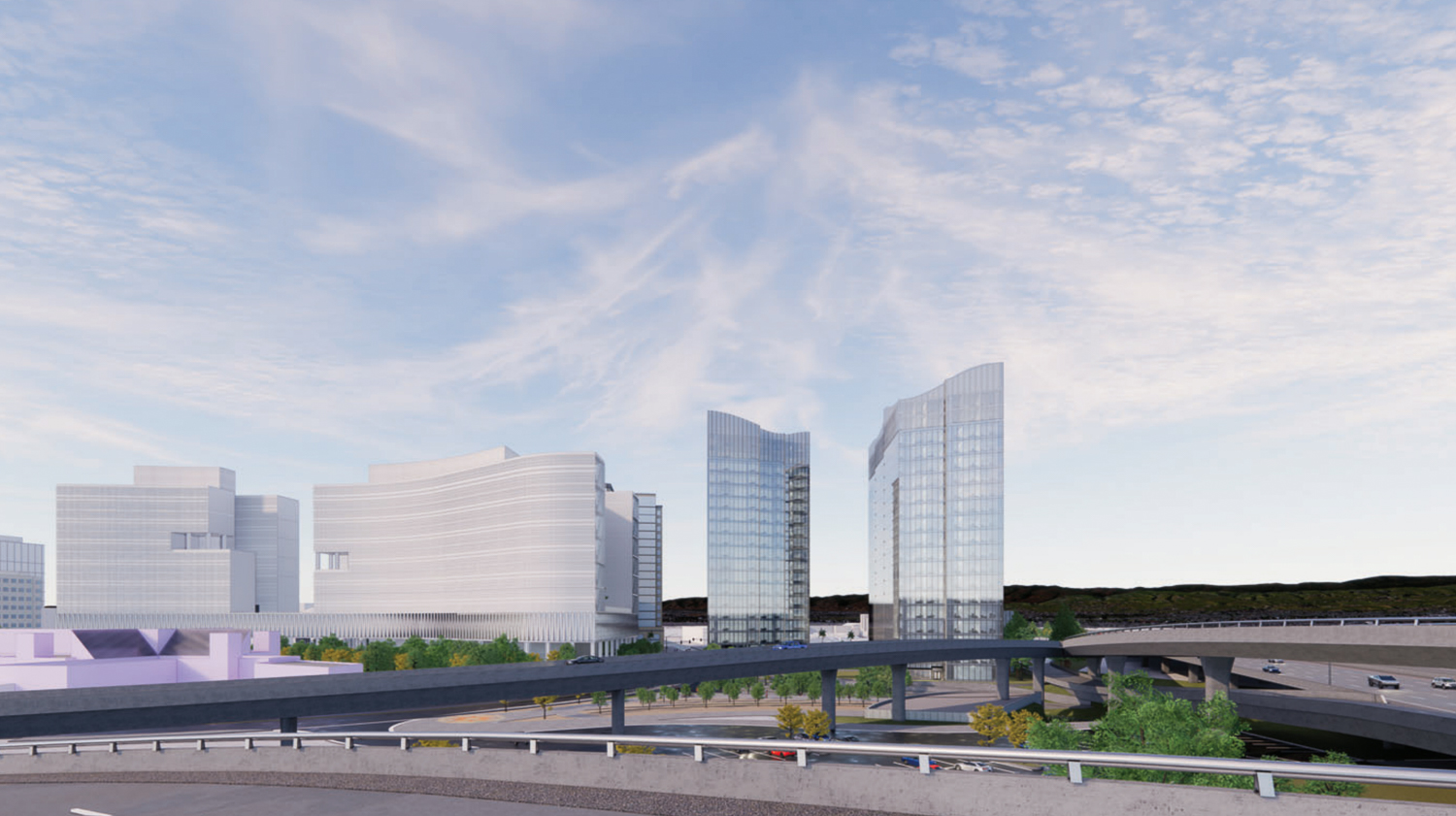
Woz Way Tower skyline perspective from the east, rendering by C2K Architecture
C2K Architecture is responsible for the design. Construction is expected to last 31 months. Excavation will extend forty feet below grade, exporting roughly 191,000 cubic yards of earth.
Subscribe to YIMBY’s daily e-mail
Follow YIMBYgram for real-time photo updates
Like YIMBY on Facebook
Follow YIMBY’s Twitter for the latest in YIMBYnews

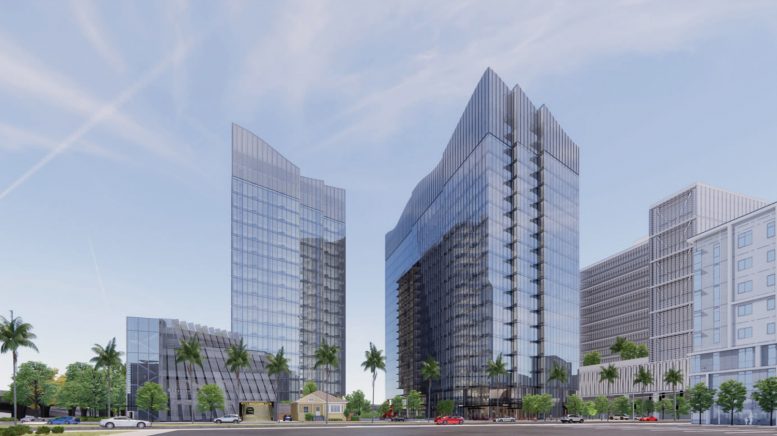


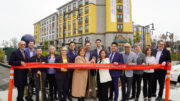

Hahaha! Who owns the lone house? Is it the old man from “Up”?!
Has construction begun here?