Construction is reaching a milestone for 200 Park Avenue, a major office tower rising in Downtown San Jose. Concrete has reached street level, with steel soon to rise toward the 300-foot pinnacle. Once complete, the project will add 840,000 square feet of rentable office space to the Silicon Valley market. The prolific Jay Paul Company is responsible for the development.
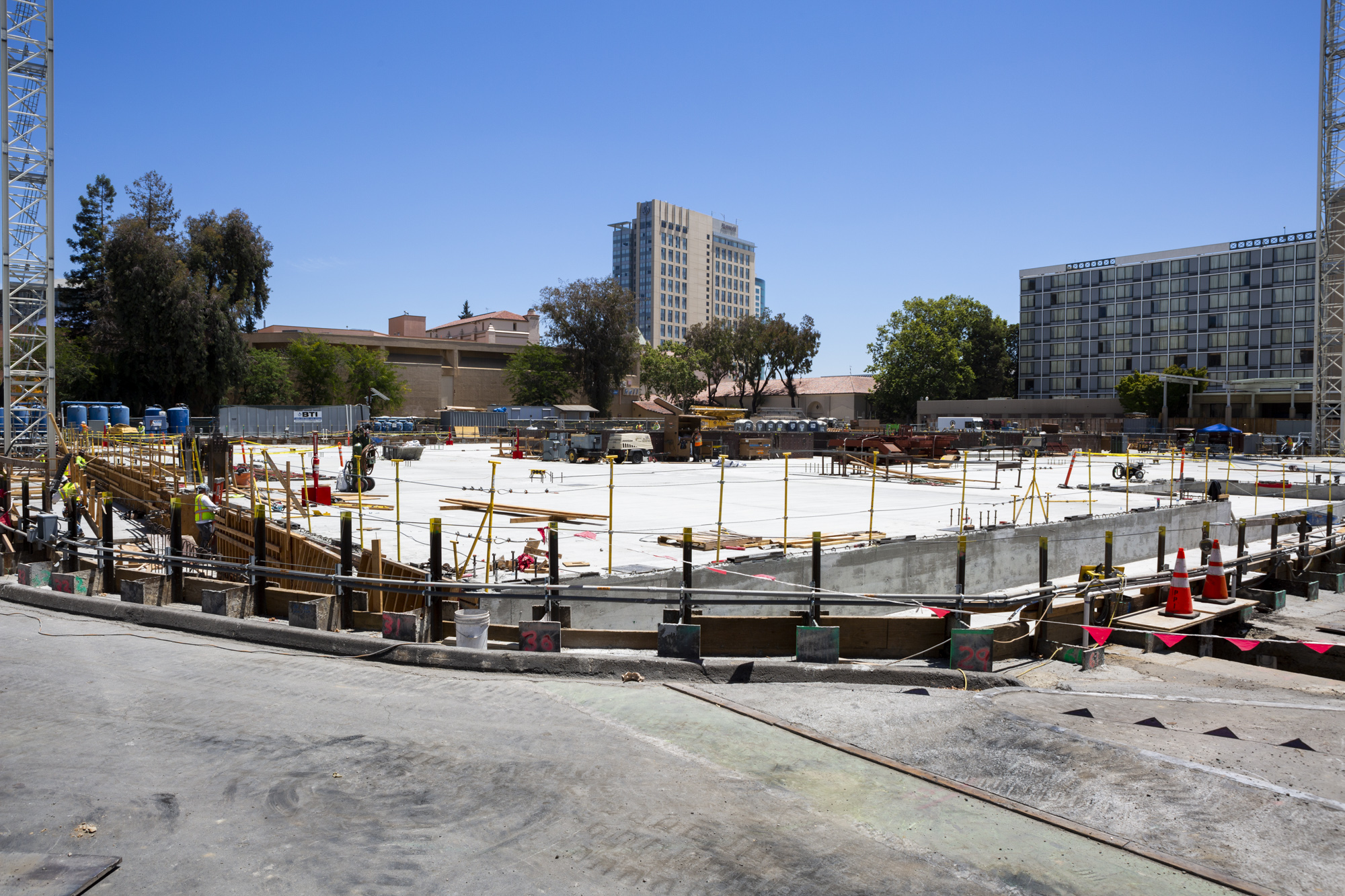
200 Park Avenue concrete rising to street level, image by Andrew Campbell Nelson
The 19-story building will yield 1.35 million square feet, with approximately 840,000 square feet of rentable office space averaging 54,500 square feet per floorplate, 229,200 square feet in the three above-grade parking levels, and 282,800 square feet across four levels of below-grade parking. 1,630 parking spaces will be provided on-site for office employees, with the option for valet parking and parking stackers. An additional 125 parking spaces will be included on-site for the adjacent Hyatt Hotel, part of a deal struck before the development demolished the hotel parking garage.
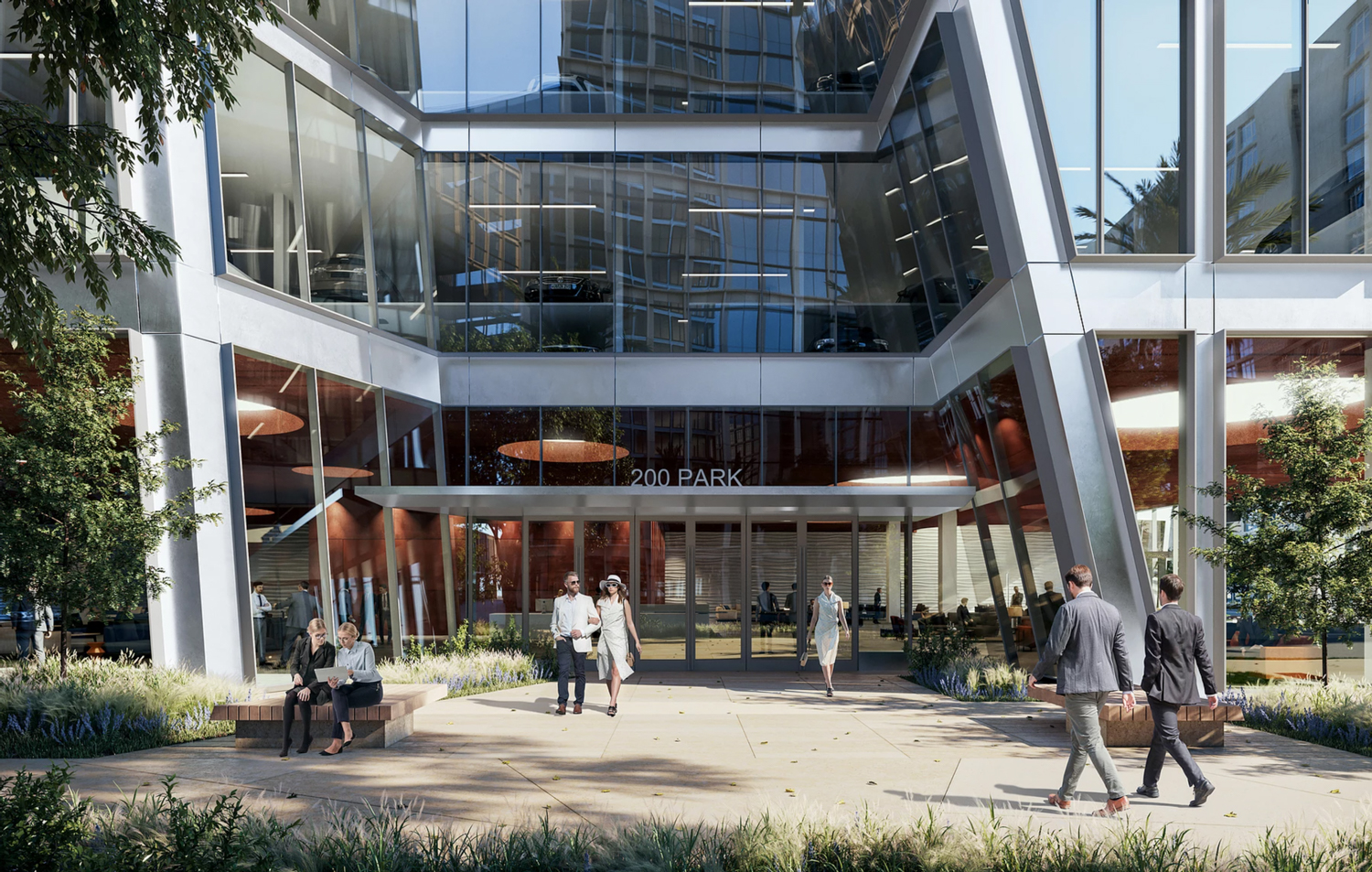
200 Park Avenue ground-level view, rendering by Gensler
Gensler is the project architect. The glassy building with silvery metal columns will provide a reflective contrast to its immediate neighbors, as well as the expected biophilic proposal for 180 Park Avenue, Park Habitat. Terraces are carved out from the mass, providing direct outdoor access for each of the fourteen office floors. This offers more outdoor space for employees and brings in greater sunlight exposure to the interior. Twenty-six thousand square feet of outdoor terraces are spread across the structure, providing open-air decks on each floor. Employees will also gain access to an on-site fitness center. The project is expected to earn a LEED Gold certification for energy efficiency.

200 Park Avenue ground-level view, rendering by Gensler
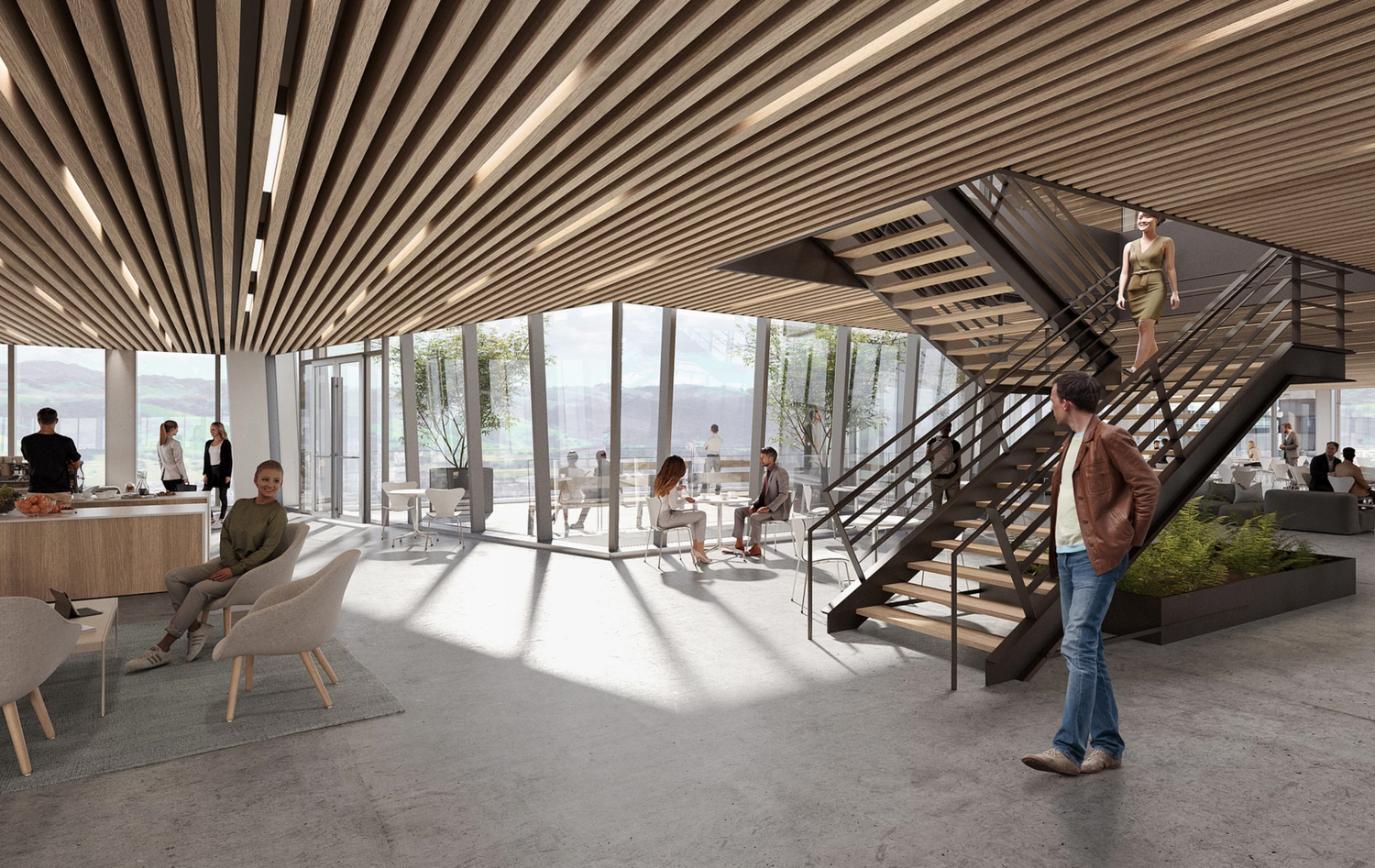
200 Park Avenue office interior, rendering by Gensler
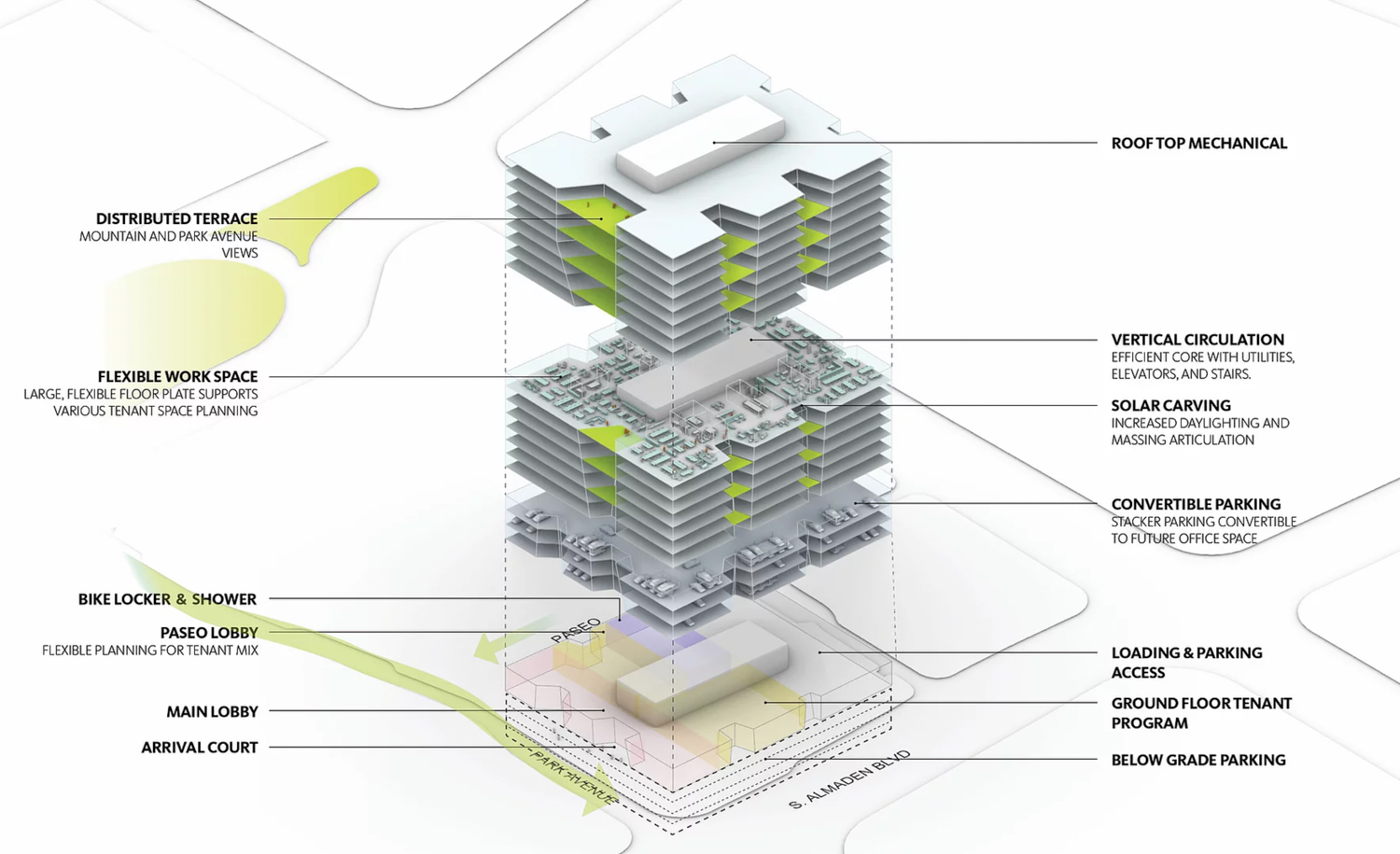
200 Park Avenue floors explained, rendering by Gensler
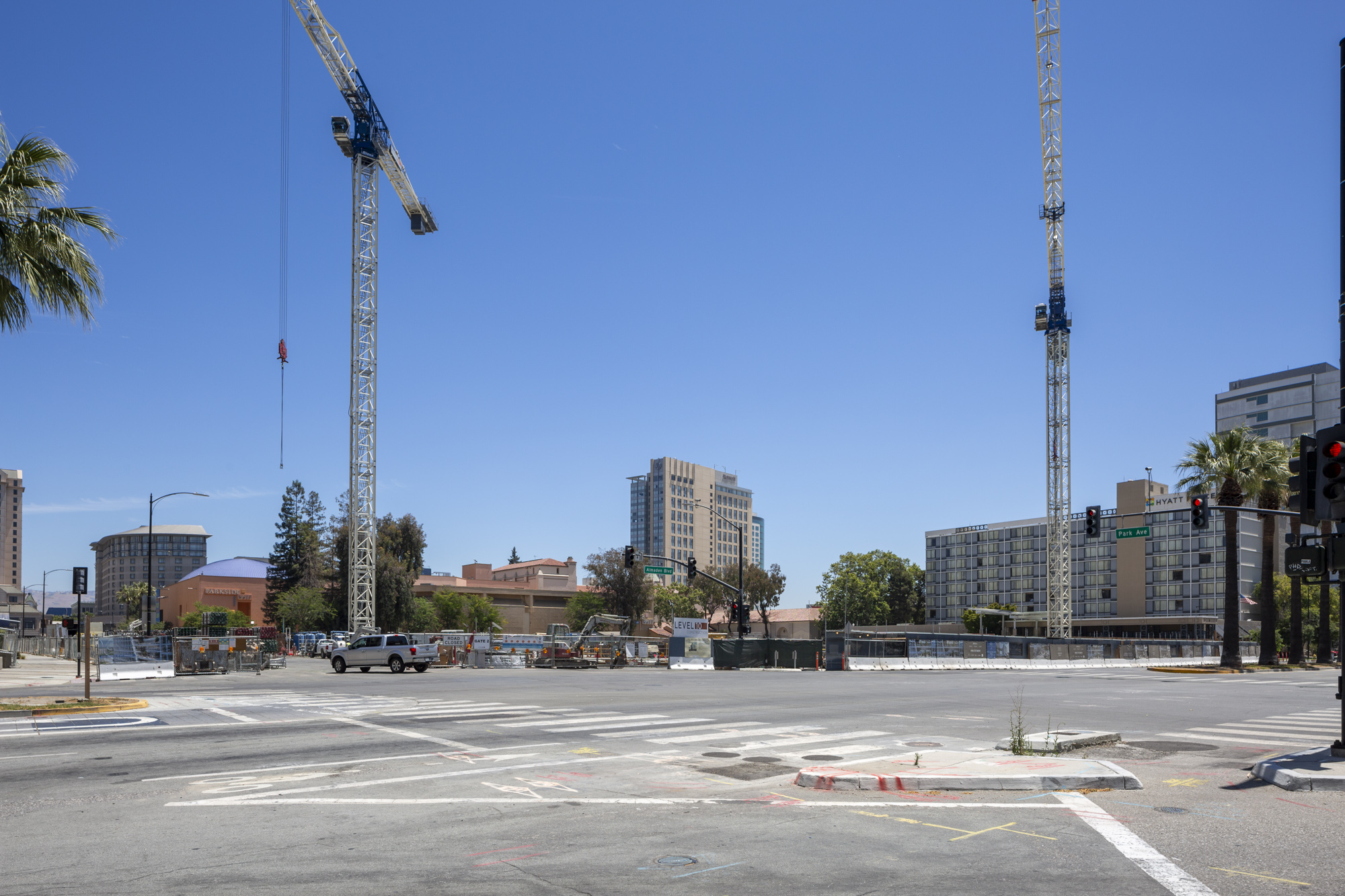
A soon-to-disappear view over 200 Park Avenue, image by Andrew Campbell Nelson
As with all of downtown San Jose, the building is subject to the FAA height restrictions enforced for the nearby San Jose airport.
Construction is rising across from why Jay Paul Company has proposed Cityview Plaza, a tri-towered office tower that will add 3.9 million square feet of office space above 24,000 square feet of retail. The project will transform a whole 8.1-acre city block currently occupied by nine structures, including a vacated brutalist structure at 199 Park Avenue designed by César Pelli.
Paul reportedly purchased 200 Park for around $50 million. The tower is expected to top out by late 2022, with office occupancy by mid-2023.
Subscribe to YIMBY’s daily e-mail
Follow YIMBYgram for real-time photo updates
Like YIMBY on Facebook
Follow YIMBY’s Twitter for the latest in YIMBYnews

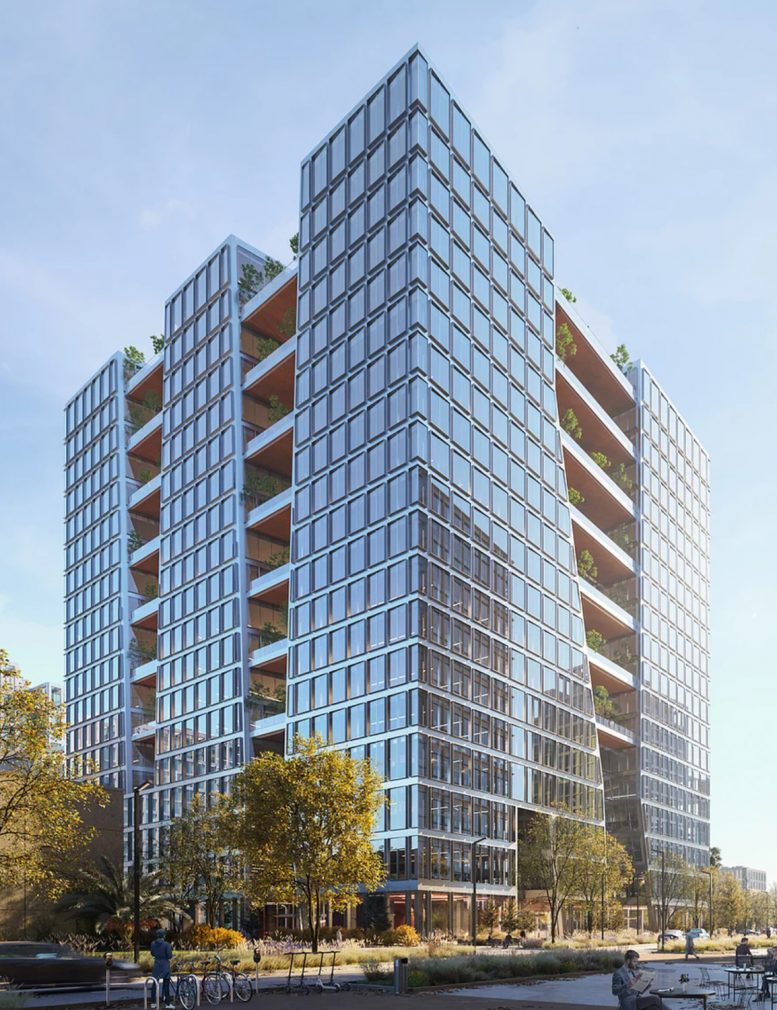


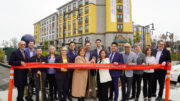

Nice that they’re making the parking convertible! Should be a basic requirement for all projects.