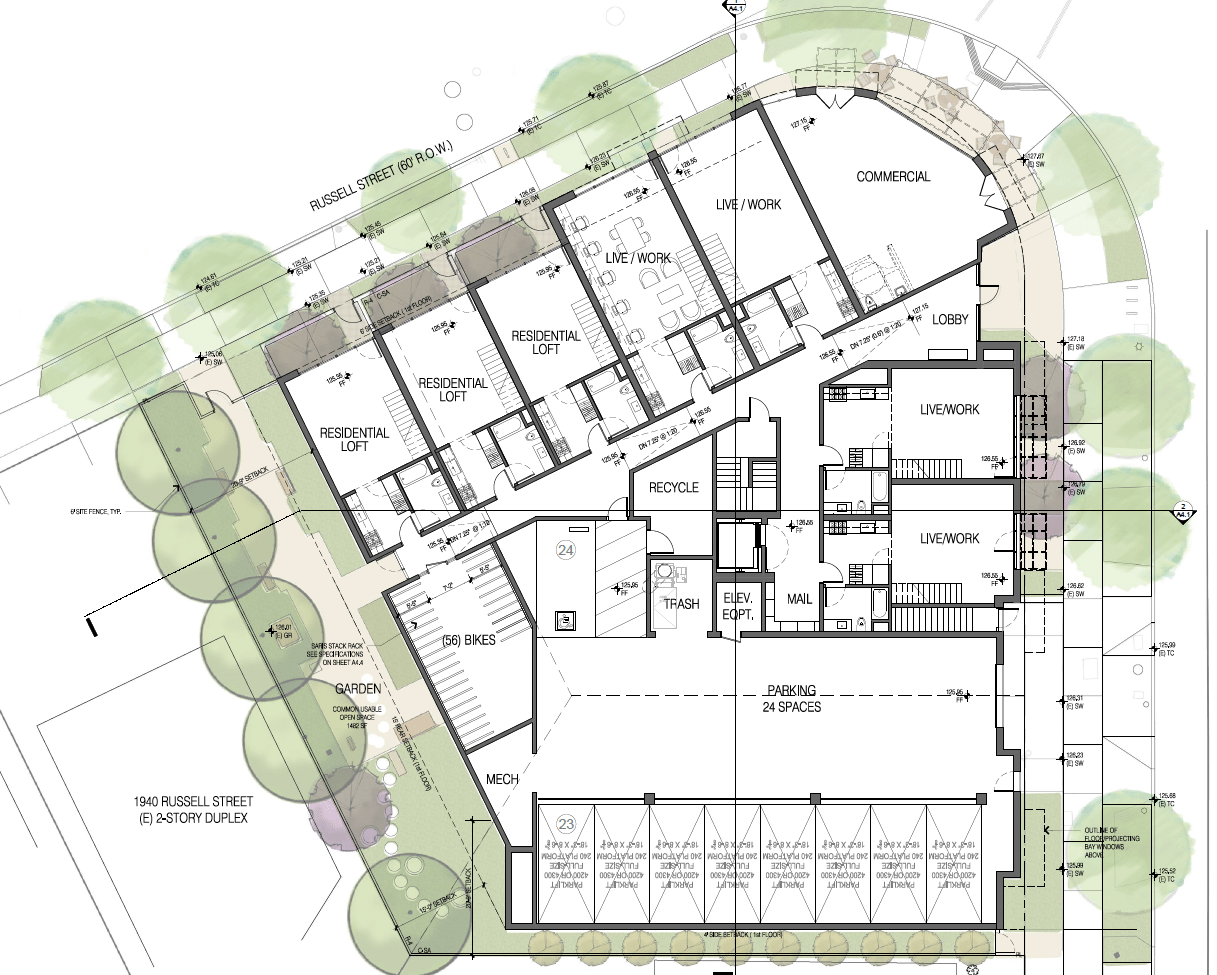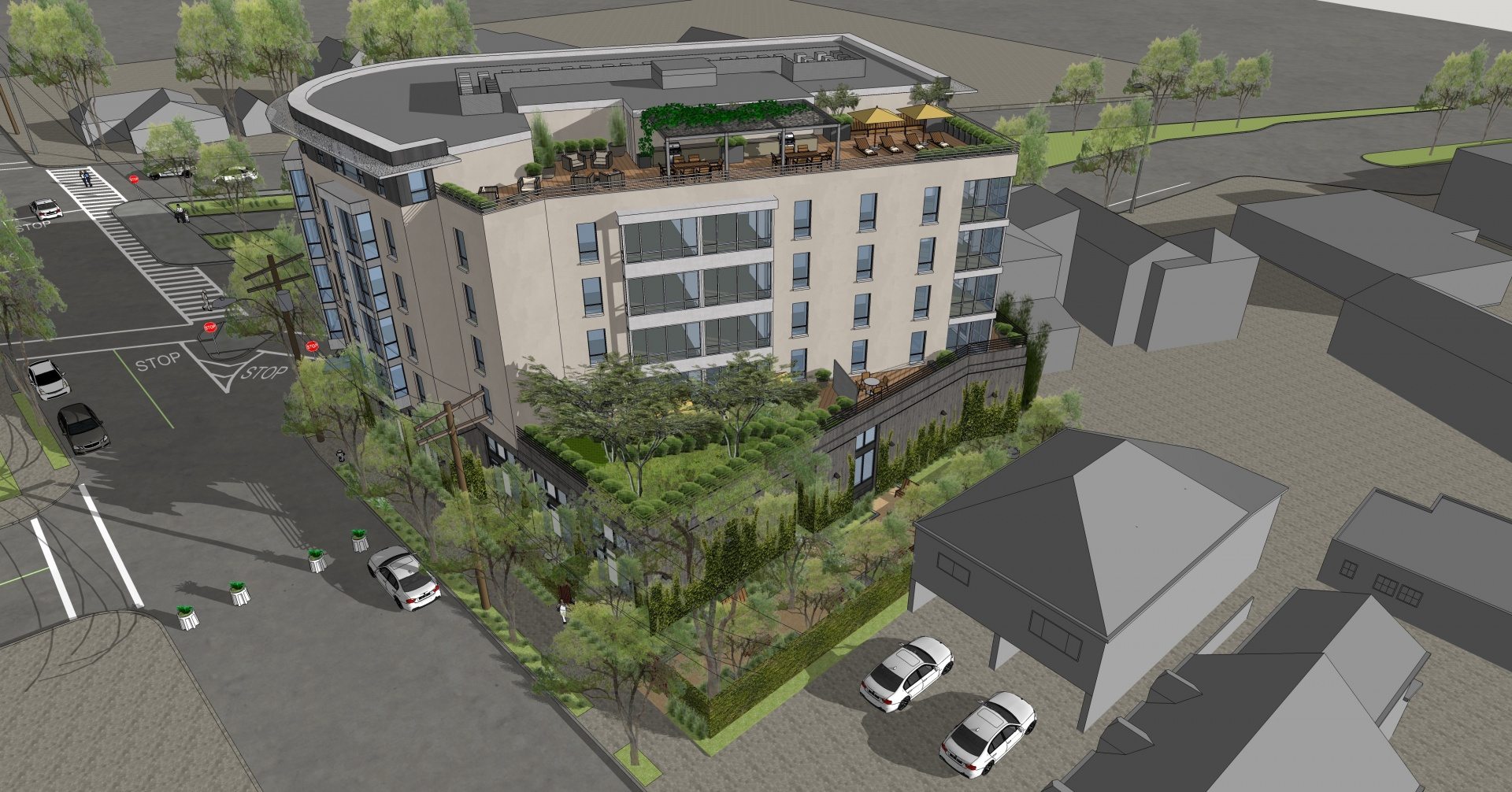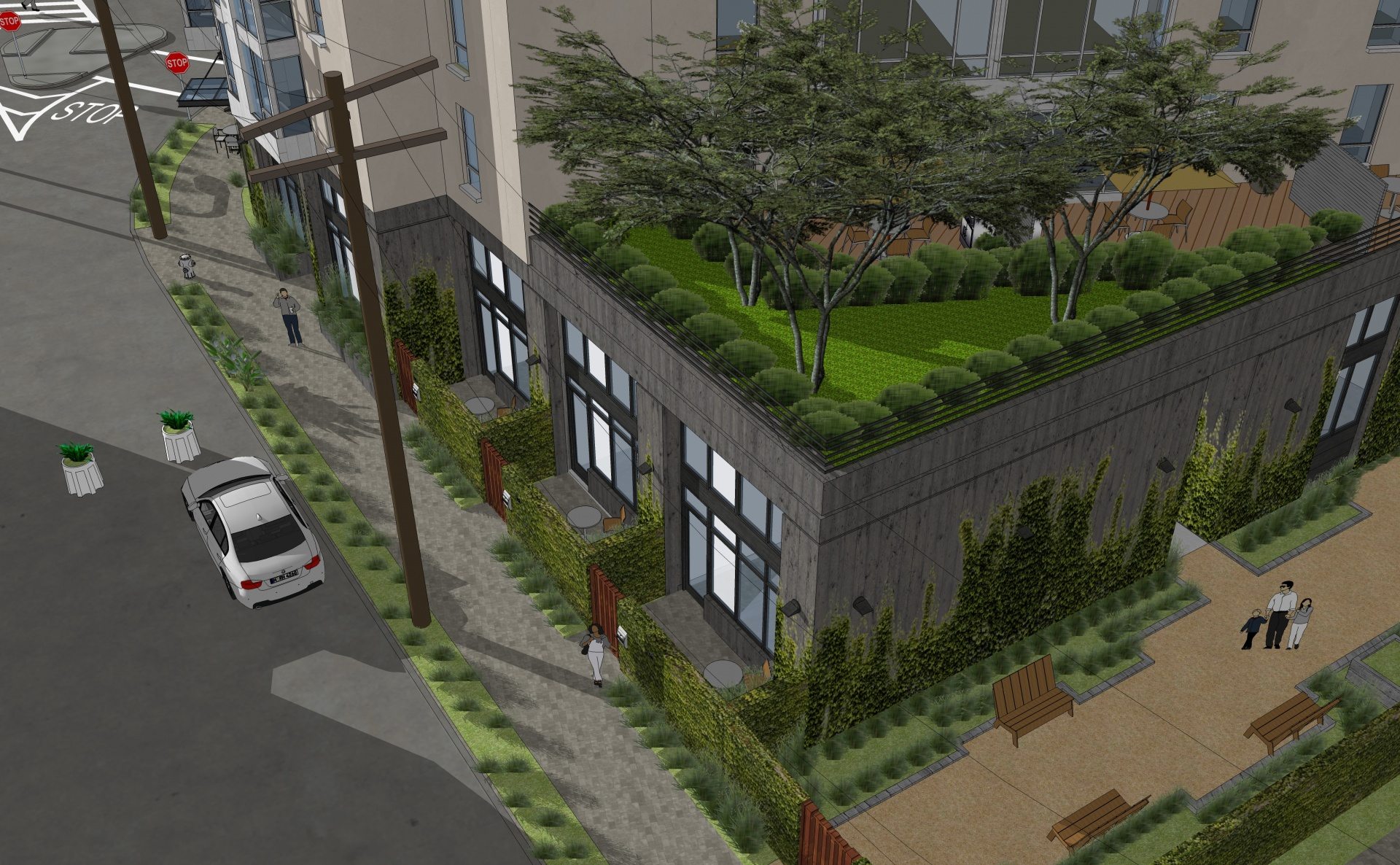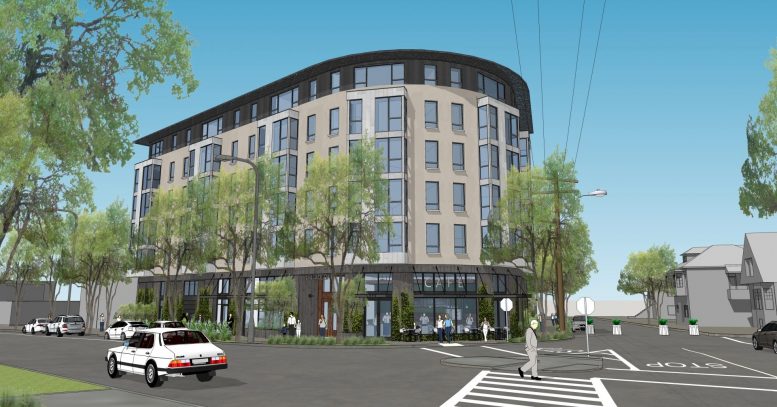Permits have been filed seeking the review of a new mixed-use development at 2902 Adeline Street in South Berkeley. The project proposal includes the construction of a six-story mixed-use building offering residential and commercial spaces. The project requires the demolition of one residential building and one mixed-use development.
Realtex Apartments LLC is the project applicant and property owner. Trachtenberg Architects is managing the design concepts and construction.

2902 Adeline Street Site Plan via Trachtenberg Architects
The project site combines three parcels into one and measures an area of 14,065 square feet. The new six-story development will bring fifty dwelling units and four live-work units. Four units will be reserved for low-income households. A commercial space of 4,119 square feet will be designed. Parking spaces for twenty-four vehicles and fifty-six bicycles will be available on the site. The project will include a west-facing ground-level garden and two roof gardens for residents.

2902 Adeline Street Aerial View via Trachtenberg Architects
The project requires City Planning to review the submitted application material, and a meeting is scheduled on Thursday, July 15, 2021, at 7 PM.

2902 Adeline Street Rooftop Deck via Trachtenberg Architects
The site is located on a transit corridor one block from BART, across the street from the Berkeley Bowl Market, and a mile from UC Berkeley.
Subscribe to YIMBY’s daily e-mail
Follow YIMBYgram for real-time photo updates
Like YIMBY on Facebook
Follow YIMBY’s Twitter for the latest in YIMBYnews






With a shortage of 410,000 (new housing units needed in the Bay area), these 50 units do little good. Why so few units? Why not go taller and make an impact on this housing crisis? I don’t get it, how short-sited this is to build these small Multi-family projects when demand is out of control. No more office space is needed!
Why not pave over the whole city with concrete? We don’t care where families live or how the environment is effected. How much water will be used? How much electricity? Where will the sewage go and be treated? The people in these small units will never marry or have kids, as they will have nowhere to live that they can afford because they will have student debt for many years. And they will ride bikes to work and never buy bulky items to transport, like groceries. Alas.