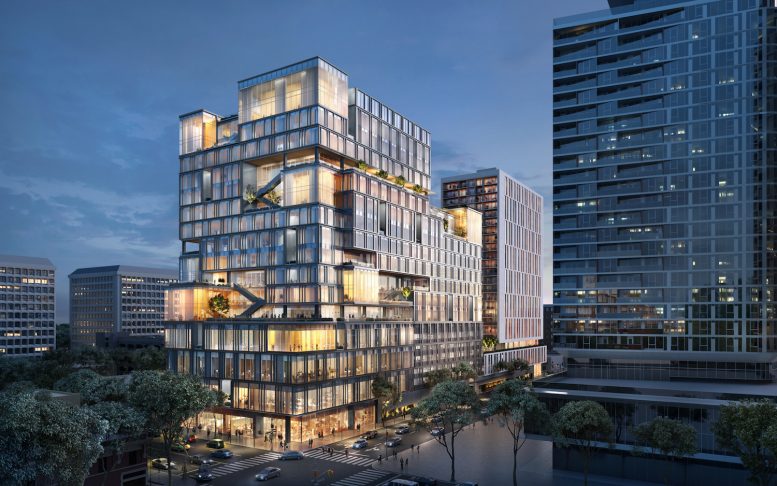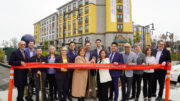Development permits have been filed to construct a mixed-use development spanning 2.1 acres at 147 East Santa Clara Street in the expanding urban core of Downtown San Jose. The application expects to build 415 residential units, 525,000 square feet of office space, and ground-level retail. Urban Catalyst is responsible for the proposal.
Icon Echo Towers elevations, rendering courtesy Urban Catalyst
Icon Echo Towers residential pool deck, rendering courtesy Urban Catalyst
Icon Echo Towers residential lobby, rendering courtesy Urban Catalyst
Icon Echo Towers level nine open-deck terrace, rendering courtesy Urban Catalyst
WRNS Studio is listed as the project architect, with GLS Landscape Architects hired as the landscape architect. The design scheme will include a curtainwall-wrapped office building and a panel-clad apartment building. The office building massing is a collage of setback shapes covered with curtainwall skin. Outdoor decks are situated across the building, with stairways connecting a few floors directly with the open terrace. By contrast, the residential tower has balcony-and-window facades pointing north-south and solid-material wall screens and floor-to-ceiling windows on the east-west facades to mitigate sunlight exposure.
Icon Echo Towers apartment building sky view, rendering courtesy Urban Catalyst
The 282-foot tall office tower will produce 450,000 square feet of office space. The 267-foot tall apartment complex will create 415 units above 8,500 square feet of ground-level retail. Four levels of parking will provide space for an over 1,000-car garage for the whole development.
The proposal is part of the Urban Catalyst Opportunity Zone Fund II, launched earlier this year. The fund will focus on building multi-family rentals and office space in Downtown San Jose over a ten-year timeline with a minimum investment of $250,000.
147 East Santa Clara Street, dubbed Icon Echo, rendering via Urban Catalyst
Icon Echo will include the demolition of an existing gas station, church, and low-rise commercial building. An estimated completion date has not been announced. Residents and office employees will find nearby access to VTA light rail, seven minutes from the existing Caltrain Diridon station by bicycle and right by the proposed Downtown San Jose BART station that is expected to open by the end of the decade.
Subscribe to YIMBY’s daily e-mail
Follow YIMBYgram for real-time photo updates
Like YIMBY on Facebook
Follow YIMBY’s Twitter for the latest in YIMBYnews






Be the first to comment on "Development Permits Filed for 147 East Santa Clara Street, Downtown San Jose"