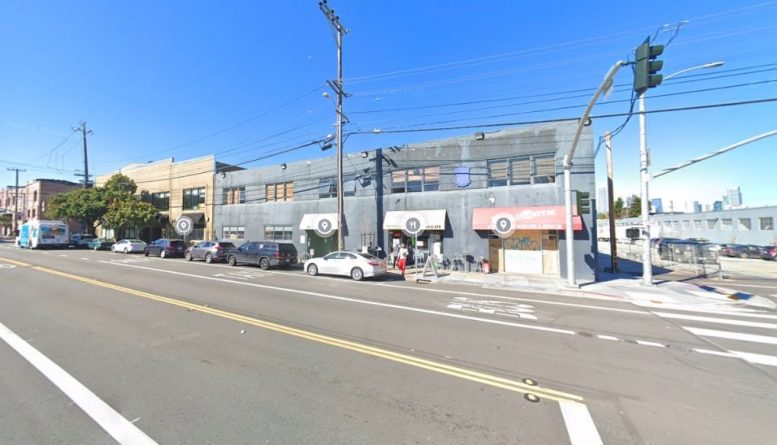A preliminary project application has been submitted seeking the approval of a commercial project at 290 De Haro Street in Potrero Hill, San Francisco. The project proposal includes the demolition of an existing single-story structure and the construction of a five-story laboratory building with on-site amenities and parking.
The project site is a parcel spanning an area of 40,000 square feet. The project will bring a building spanning a gross floor area of 180,000 square feet, offering space for laboratory use. Below-grade parking space of 40,000 square feet with a capacity of 130 vehicles will be designed on the site.
The project will also offer 19 bicycle parking spaces. On-site amenities are inclusive of open spaces at the rooftop level. Open space measuring an area of 17,800 square feet will be developed on the site. The building facade will rise to a height of 68 feet.
The estimated construction timeline has not been announced yet. The project site is located at the intersection of De Haro Street and 16th Street, near a bunch of restaurants and residential projects.
Subscribe to YIMBY’s daily e-mail
Follow YIMBYgram for real-time photo updates
Like YIMBY on Facebook
Follow YIMBY’s Twitter for the latest in YIMBYnews






To all,, the plans look mostly ok. Minor adjustment, due to access ability to public transit thereby requiring less need for car, make parking for 130 bikes and 19 cars. Creating Excess space that could be better used.