New renderings have been revealed for the proposed six-story home of the American Buddhist Cultural Society at 1750 Van Ness Avenue in Nob Hill, San Francisco. The institution first revealed the project in 2016 after a preliminary project assessment filing. A public hearing is to be held Thursday, September 9th, during which the city’s Planning Commission could approve the project for CEQA and push the religious facility closer to construction.
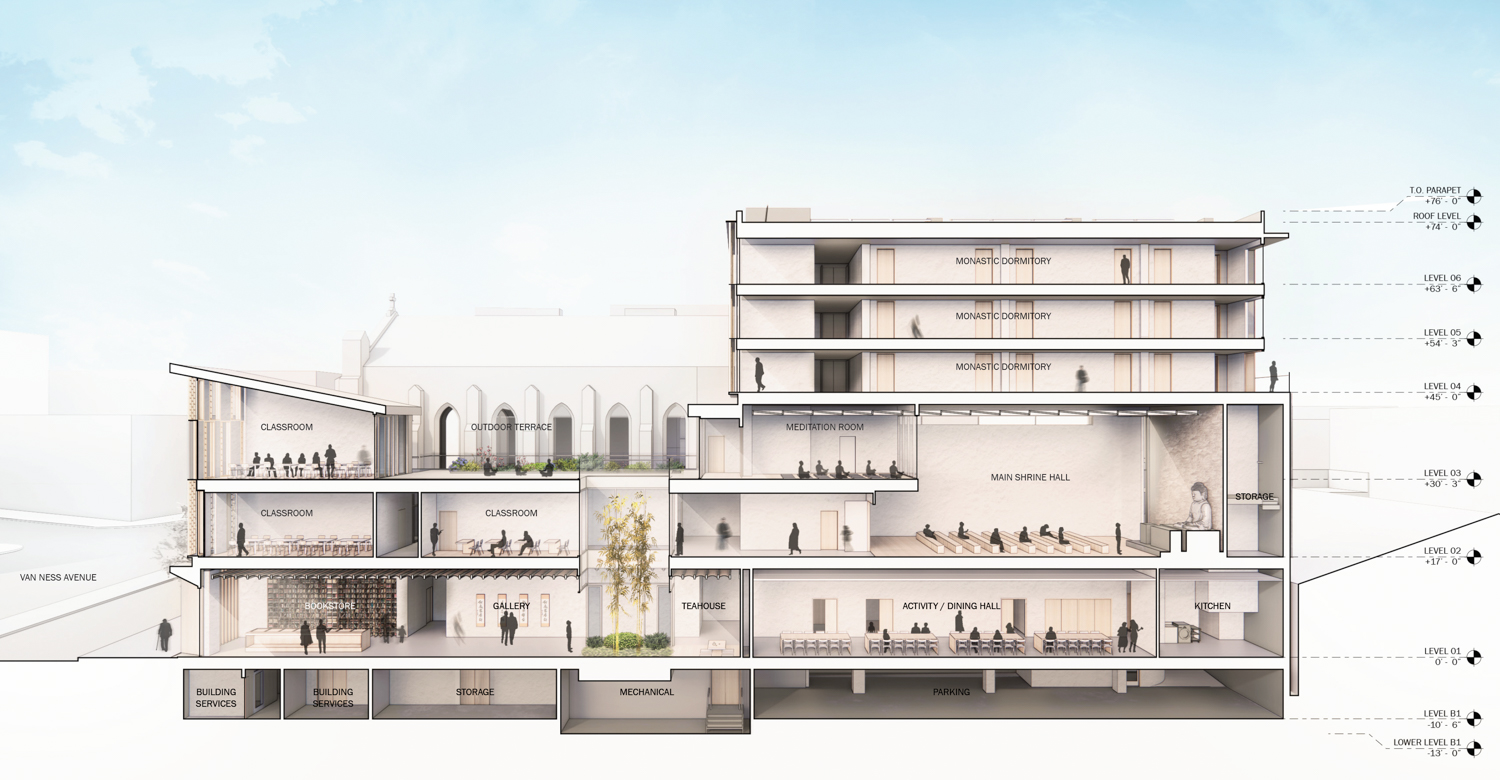
The new American Buddhist Cultural Society rendering for 1750 Van Ness Avenue vertical elevation, design by Skidmore, Owings & Merrill
The internationally renowned Skidmore Owings & Merrill is the architect. Renderings show the project clad with limestone, terracotta, and bamboo laminated glass. Details about the project reflect the characteristic nuance and detail that SOM has developed over the decades. The mid-block air well providing fresh air and light into the ground-level teahouse and galleries is reminiscent of the shophouse, a building type found in Taiwan, South China, and across Southeast Asia.
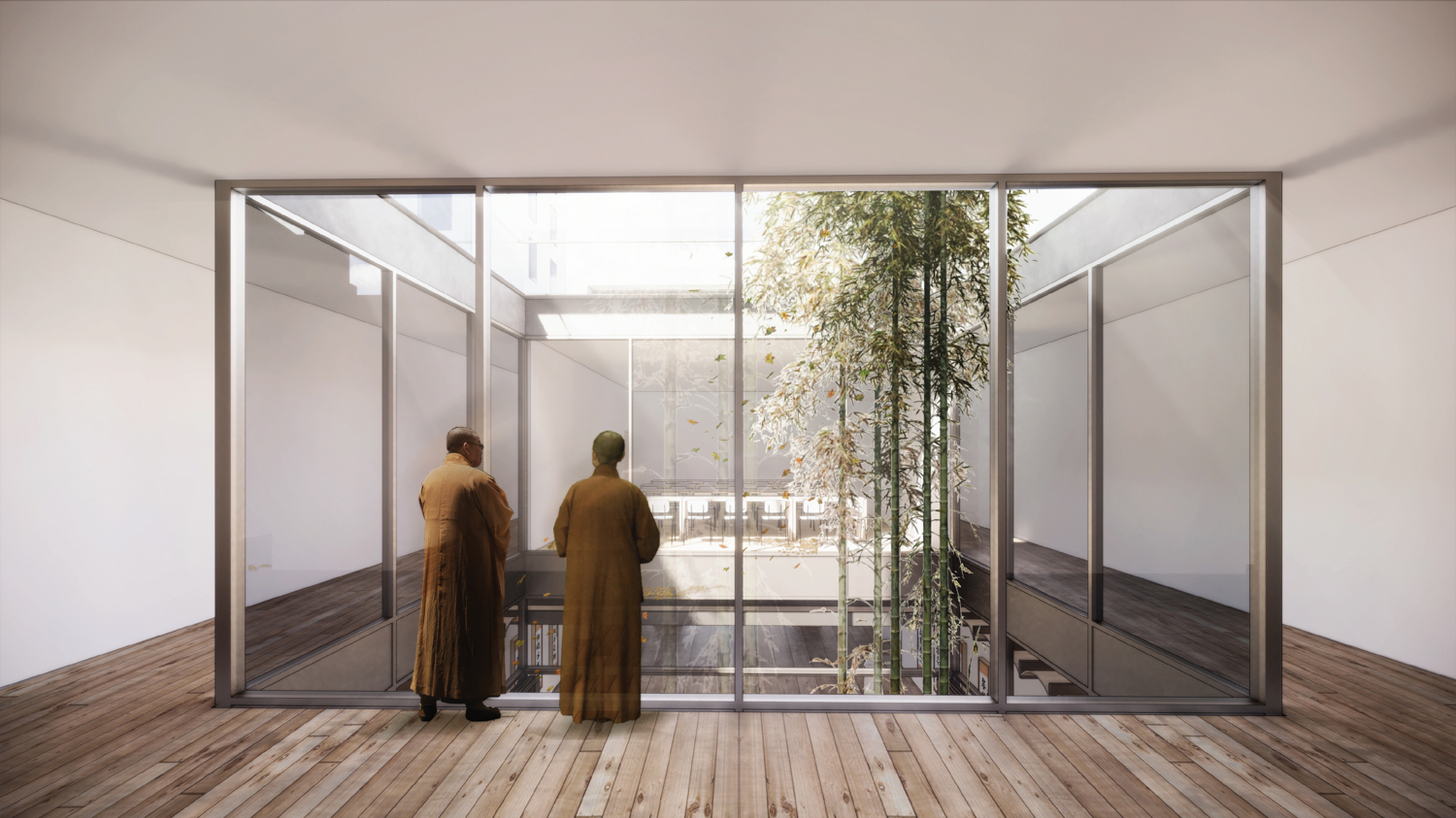
Interior courtyard of the new American Buddhist Cultural Society rendering for 1750 Van Ness Avenue, design by Skidmore, Owings & Merrill
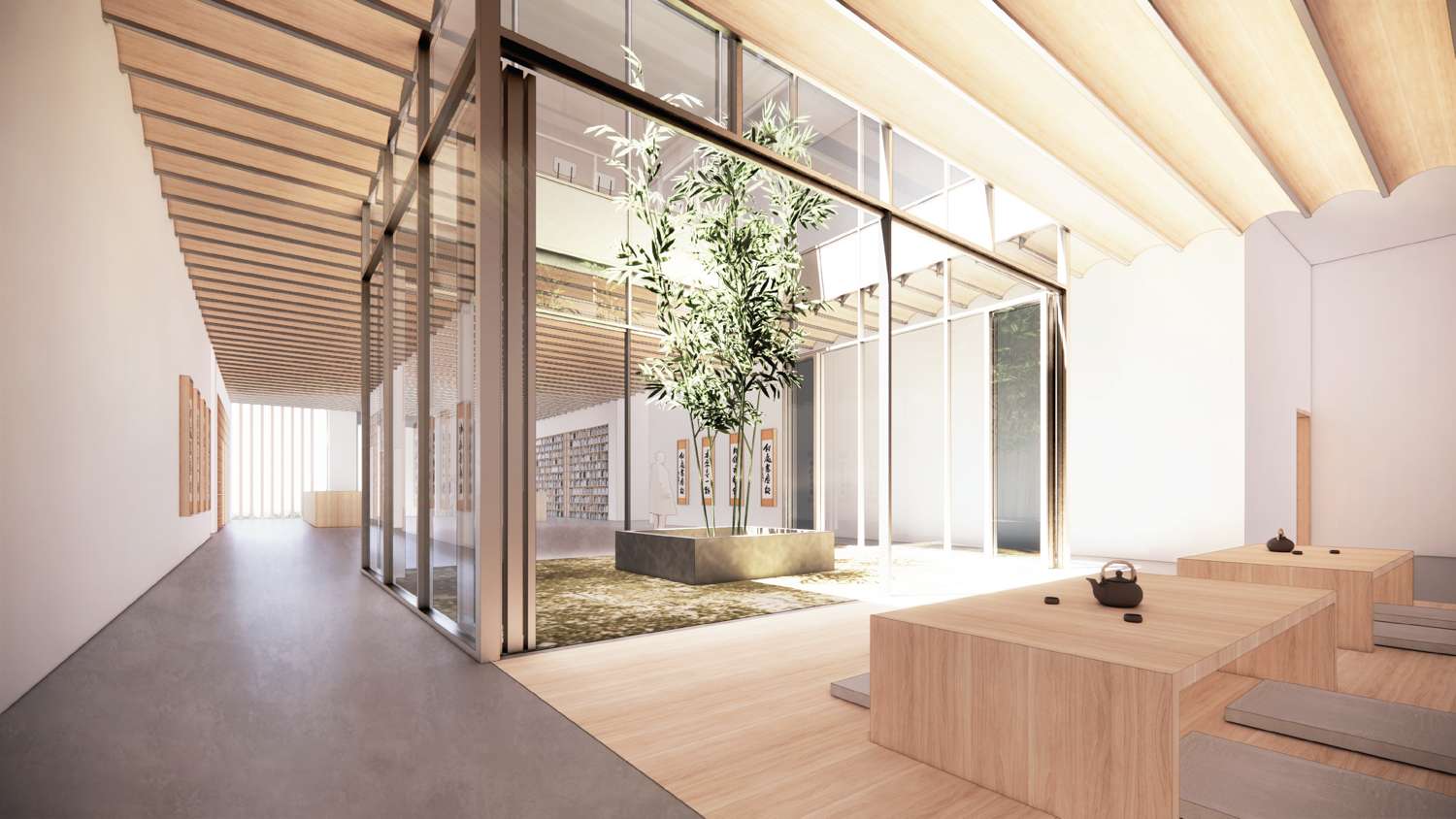
View from the teahouse for the proposed American Buddhist Cultural Society rendering for 1750 Van Ness Avenue, design by Skidmore, Owings & Merrill
The 76-foot tall structure will replace the existing 10,750 square foot religious building with 40,520 square feet, including a 1,190 square foot street-level bookstore. The lower three floors will center around a 2,400 square foot dining hall and the double-height main shrine hall with capacity for 220 occupants, overlooked by a glass-wrapped meditation room. An educational center will be established inside the temple with four classrooms and an auditorium.
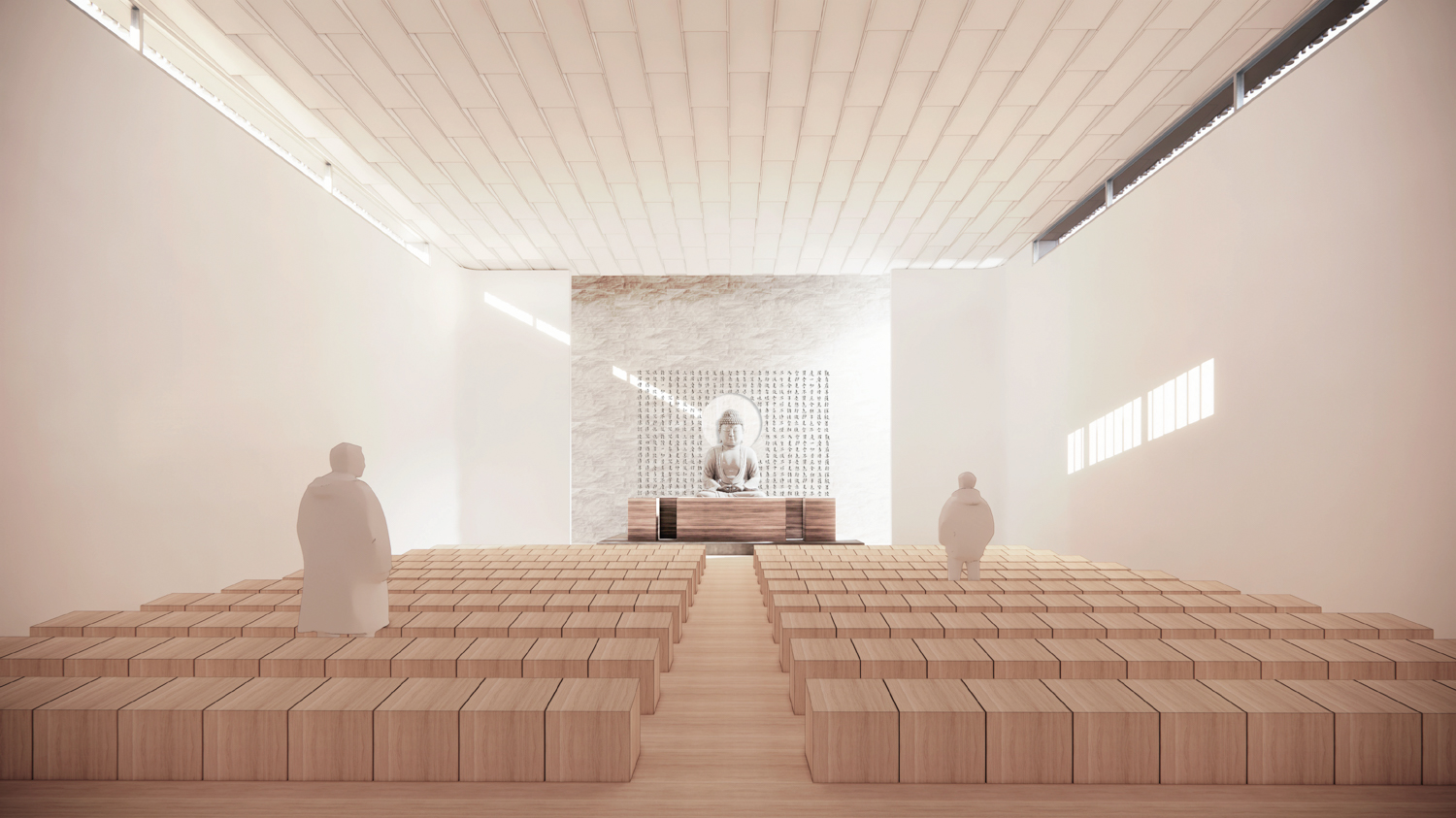
Proposed shrine room for the American Buddhist Cultural Society rendering for 1750 Van Ness Avenue, design by Skidmore, Owings & Merrill
The top three floors will contain thirty studio dorm rooms for a monastic dormitory. Each floor includes a laundry room and lounge. More facilities in the building will consist of a light-filled gallery, teahouse, kitchen, and ground-level garden.
The American Buddhist Cultural Society is a nonprofit organization chartered for the San Bao Temple. The organization was founded by Venerable Master Hsing Yun in 1967 and moved to the east Van Ness location in 1989. City records show the property sold that year for $2.4 million.
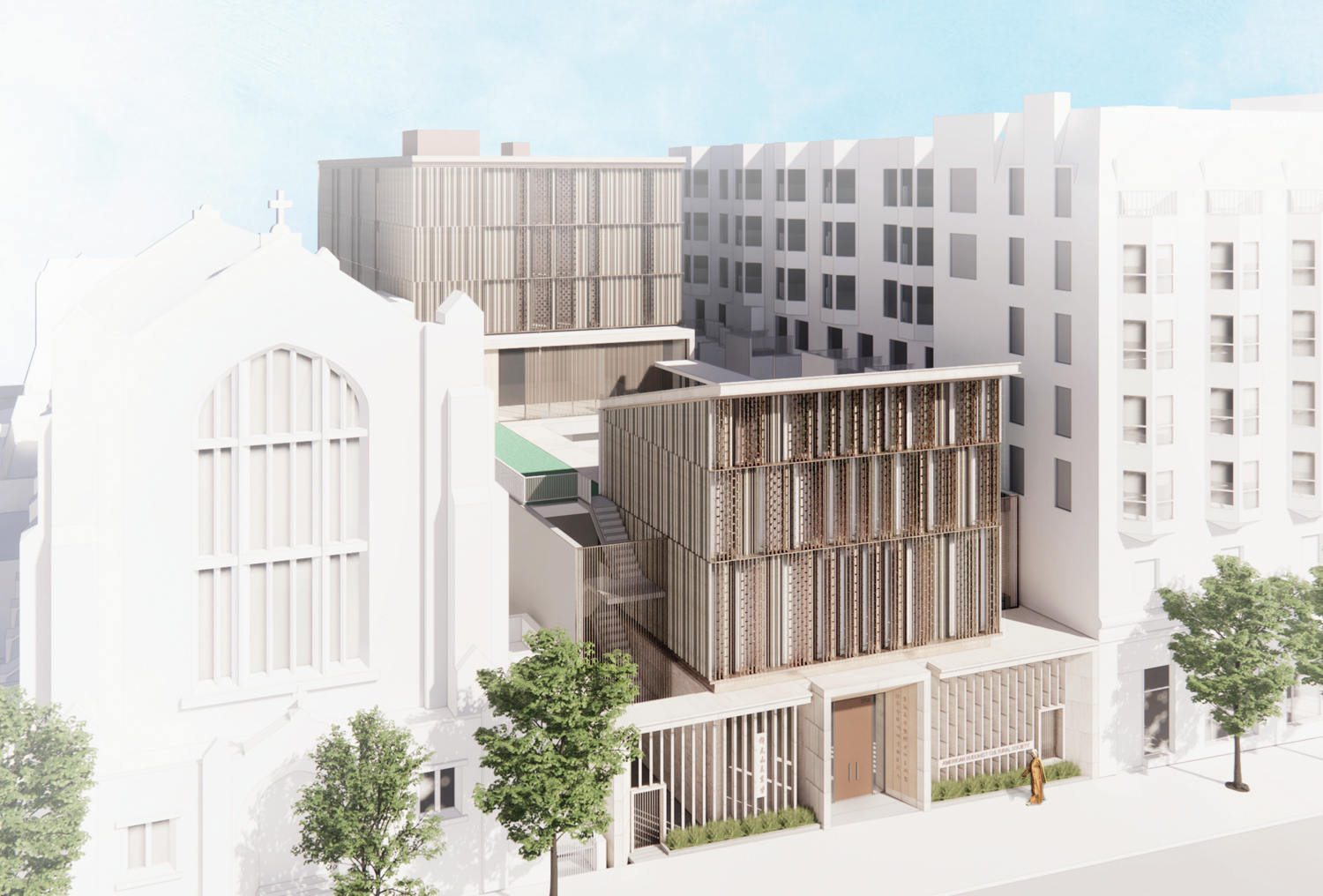
Aerial view of the new American Buddhist Cultural Society rendering for 1750 Van Ness Avenue, design by Skidmore, Owings & Merrill
The property is located between Clay and Sacramento Street. Residents will benefit from several MTA bus lines, including the nearly-complete Van Ness Avenue Bus Rapid Transit line.
Subscribe to YIMBY’s daily e-mail
Follow YIMBYgram for real-time photo updates
Like YIMBY on Facebook
Follow YIMBY’s Twitter for the latest in YIMBYnews

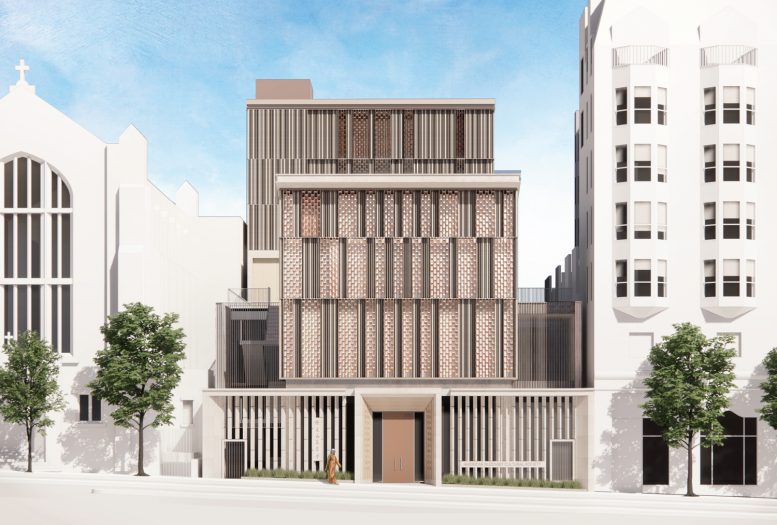




No comments? This is an exquisitely detailed building no less, from SOM. It’s both modest and elaborate at the same time….and could be one of the best buildings of the year, anywhere.
J I agree it looks gorgeous! Excited to see this one come to life.
It looks so gorgeous, can’t wait to see it come to life.
This looks amazing. A great addition to the neighborhood.
This is incredible! What a beautiful place for all to learn, practice, and share the dharma! It is so inviting for neighbors to come visit! I cannot wait to see it!
Looks so beautiful!!! I’m sure it will be a wonderful place for communities to gather together.
Hoping it will get approved by the city! What a calm and serene space for everyone to connect with their inner peace.
Can’t wait to visit when it is done!! It looks so beautiful with calmness and happy place. Buddha bless for the construction to go smoothly and successfully ?
This would be a wonderful addition to San Francisco, and for California as a whole. I participate in San Diego with an associated Buddhists Temple (Hsi Fang) and can personally testify to the worth of this group and its followers. They would be absolutely fantastic neighbors and would offer our state the gift of spiritual wisdom! Denny Braun, Phd. Professor Emeritus of Sociology
I am very interested to learn about Buddhism Culture in the United States. This future remodeling project is very attractive. I believe that it can lead many people of different nationalities to motivate them to learn more about Buddhism culture.
Fo Guang Shan temples around the world provide many services to their local communities. I am in San Diego and go to my local branch for services and learning about Buddhism. However, I used to live in San Francisco and have visited the FGS San Bao Temple and I really enjoy participating with them at the Bay-to-Breakers event. Seeing this new project completed and all the potential services it can provide with all the planned amenities will be of great service to local community. Congrats on new project proposal!
It seems like a very peaceful and tranquil temple. It will be a great benefit to the community. The world needs more places that spread loving kindness.
Buddhism is growing. This will help teach the community to keep our eyes and mind open and keep learning. This is important to help fight against racism.
I love the design of this temple. When complete, it will be a welcome spot for monastic study, meditation practice, and Buddhist ceremony. I will definitely visit when I travel to SF from. Southern California.
This building is fantastic! It will add diversity and harmony to the local community! A great place to be in times of adversity to gain inner peace and strength!
[The objectives of Fo Guang Shan are to promote the principles of Humanistic Buddhism and to foster peace and harmony among all peoples of the world. The founder, Venerable Master Hsing Yun, has guided this effort by providing educational opportunities, sponsoring cultural events, engaging in community service, and by extensively writing and teaching about the Buddhist path of wisdom and compassion. ]Looking forward for approval to build the temple.
Beautiful design. I think this will vastly improve the aesthetics of the building and the living space for monastics. I really hope this concept is brought to fruition.
Looking forward to the renovation and coming together with the FGS community members.
Simply amazing! A wonderful upgrade to the SF neighborhood. More importantly, a great place to learn and practice for our spiritual cultivation. It is an excellent benefit to local community. I have been there since 2003.
Love the new design idea with extra classrooms and a mediation room, especially the garden Green idea and top floor Outdoor Terrace. Very modern and bright looking. It will be the wonderful place for any age to practice and learning Buddhism. I can’t wait for it to complete and continue my practice there. Thank you.
This is such an amazing design, and would be a great addition to San Francisco, specifically Van Ness ave. It has a great balance of tranquility and calmness needed by the society, and a modern touch that fits well into the other architecture along the street.
What a beautiful, peaceful place for one to visit, attend classes, have tea, and meditate. This is greatly needed within our community, and our world.
This is an exciting news. San Bai temple has been a really valuable community for me spiritually in the past years, and always a warm and peaceful place in my heart. Can’t wait for the new building to finish.
Lovely, interesting and peaceful design.