Permits have been filed seeking the approval of a residential project at 1902 Webster Street in Lower Pacific Heights, San Francisco. Plans call for the redevelopment of an office building to a two-story residential space.
Hing Wah Construction Inc is responsible for the design concepts and construction.
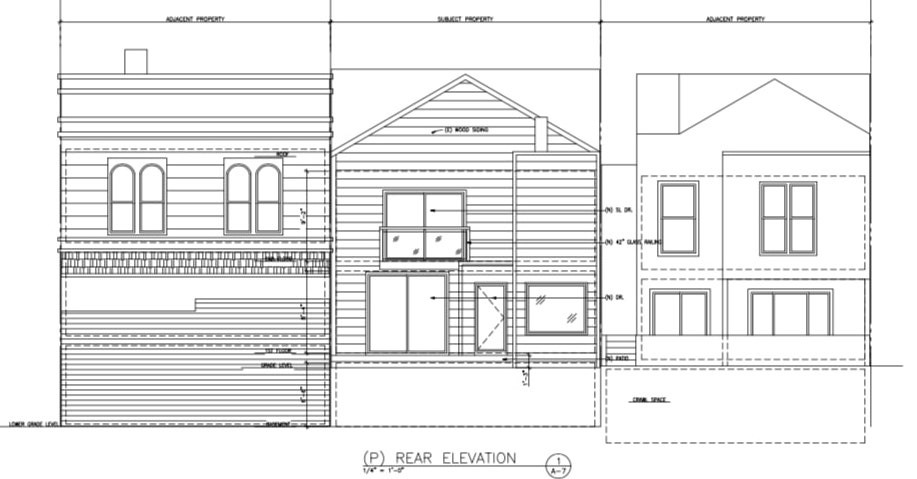
1902 Webster Street Elevation HW Construction
The scope of the project consists of converting existing office space into residential space. The project proposal includes replacing all windows with in-kind infill at the rear side. The building will yield a total floor area of 2,740 square feet. Four bedrooms, two full bathrooms, and laundry will be added on the second floor. Bathrooms will be remodeled. A living room, a kitchen, dining, a family room, and a half bath will be designed on the first floor. Interior stairs and a patio will be constructed at the basement level.
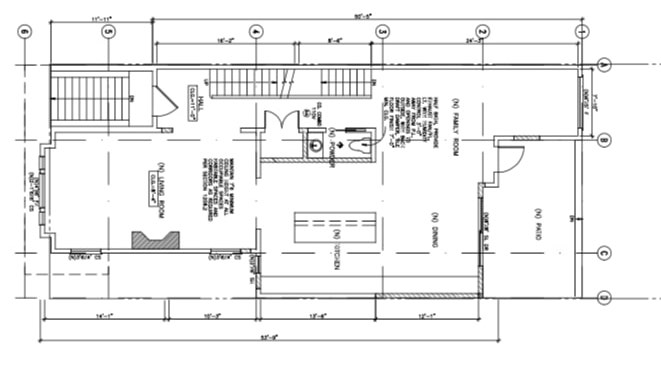
1902 Webster Street First Floor Plan via HW Construction
Cost of construction is $130,000. The estimated construction timeline has not been revealed yet.
Subscribe to YIMBY’s daily e-mail
Follow YIMBYgram for real-time photo updates
Like YIMBY on Facebook
Follow YIMBY’s Twitter for the latest in YIMBYnews

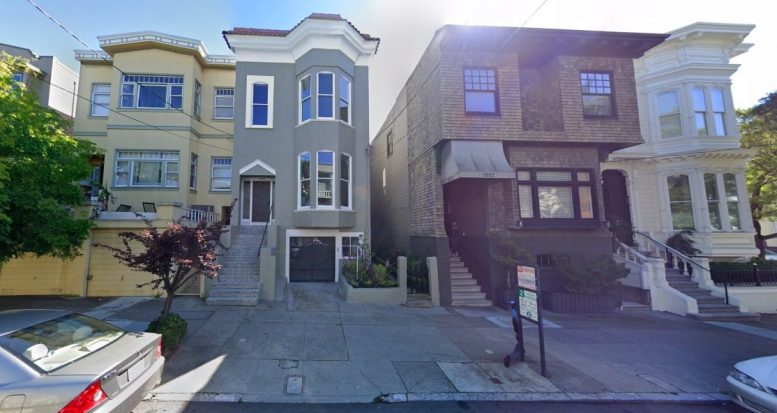

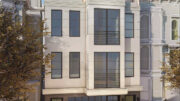
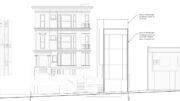
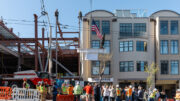
Be the first to comment on "Permits Filed For Housing At 1902 Webster Street, Lower Pacific Heights, San Francisco"