Tidewater Capital has filed new plans for an eight-story apartment complex for 533 Kirkham Street in West Oakland. The proposal aims to replace surface parking with 289 new units, adding new homes one block from BART’s West Oakland Station. The plans are joined by several other major plans that hope to establish a new transit-oriented high-density hub.
Plans for 533 Kirkham Street surfaced after the filing of the pre-application permit. The new infill will rise from the 50,900 square foot lot, i.e., 1.17 acres, to yield 254,950 square feet with 3,030 square feet for ground-level retail. Of the 289 apartments, unit sizes will range with studios, one-bedrooms, and two-bedrooms.
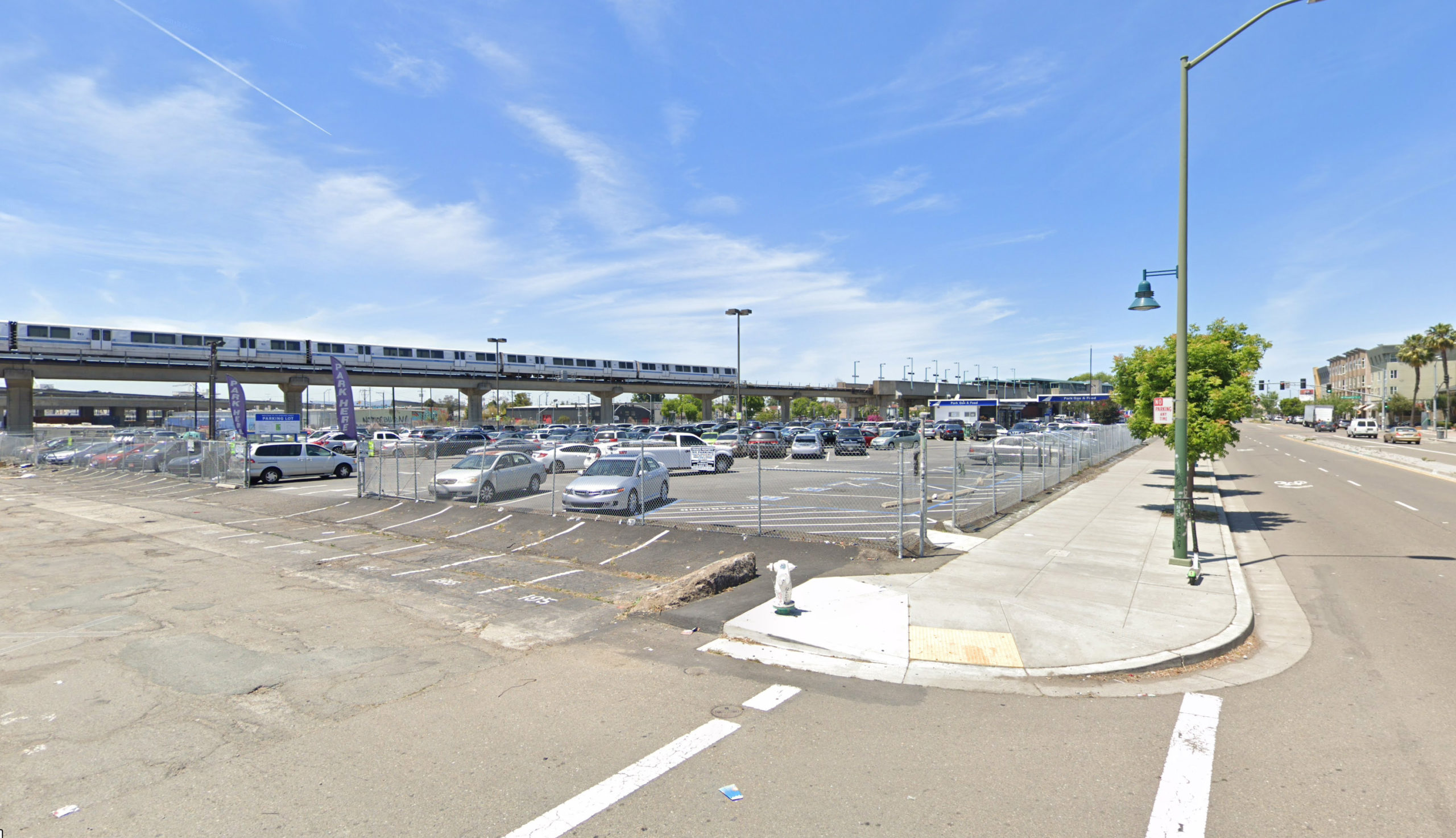
533 Kirkham Street, image courtesy Google Street View
Parking will be made available for 24 cars on two vacant lots near 533 Kirkham. The property, currently named the Mandela Lot, is bound by Kirkham Street, 7th Street, Mandela Parkway, and the BART train tracks.
Planning documents and renderings have not yet been released. Records show Tidewater purchased the lot from McGrath Properties in March of last year for $5.25 million.
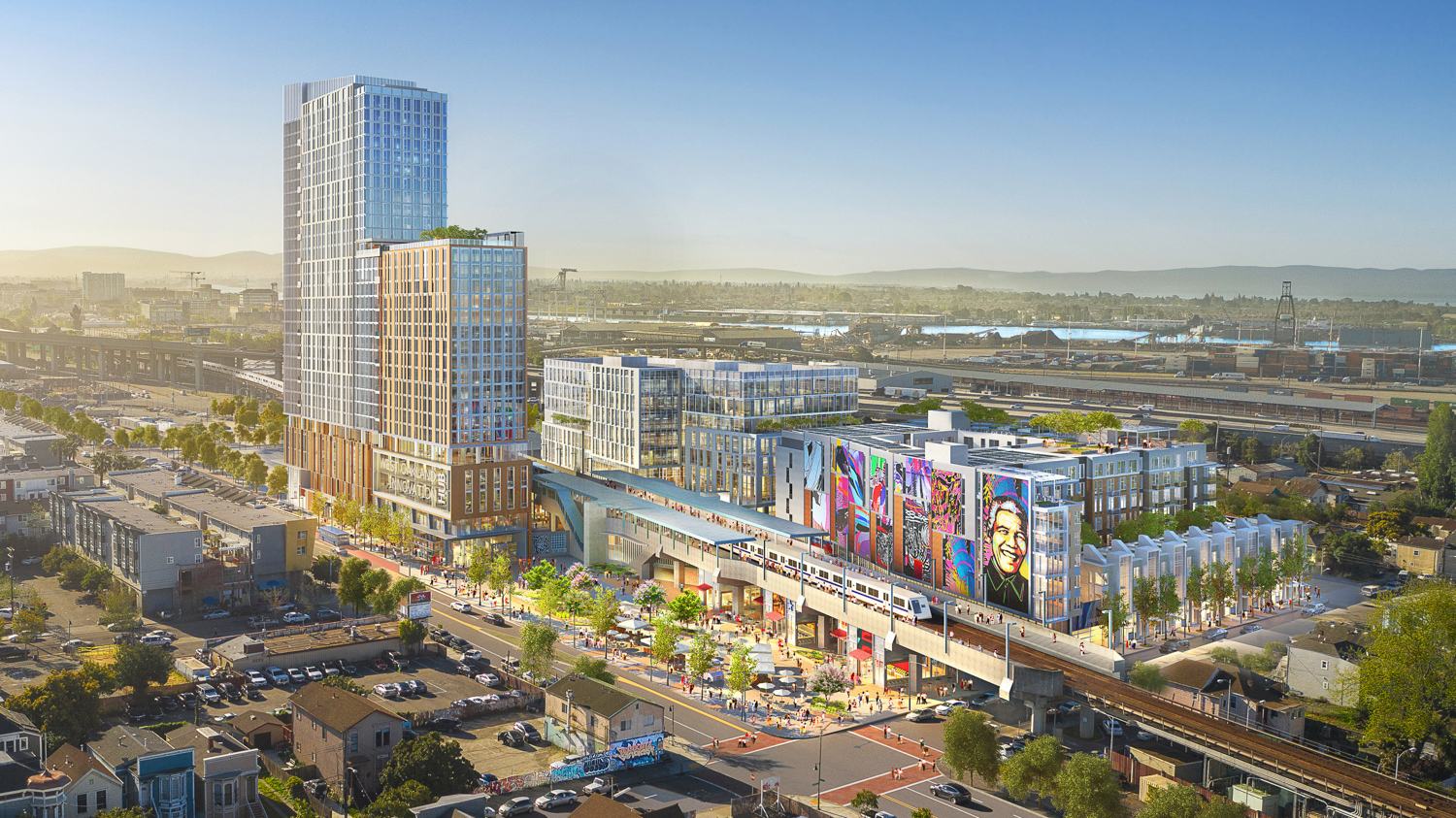
1451 7th Street, rendering by JRDV Architects Inc
Developers have been eyeing the vacant lots around the West Oakland BART Station with high ambitions. 533 Kirkham Street will be sandwiched between the Mandela Station @ West Oakland, 500 Kirkham Street, and 1396 5th Street setting up a future with around 2,300 new apartments, offices, and several shops connected to the rest of the Bay Area by public transit.
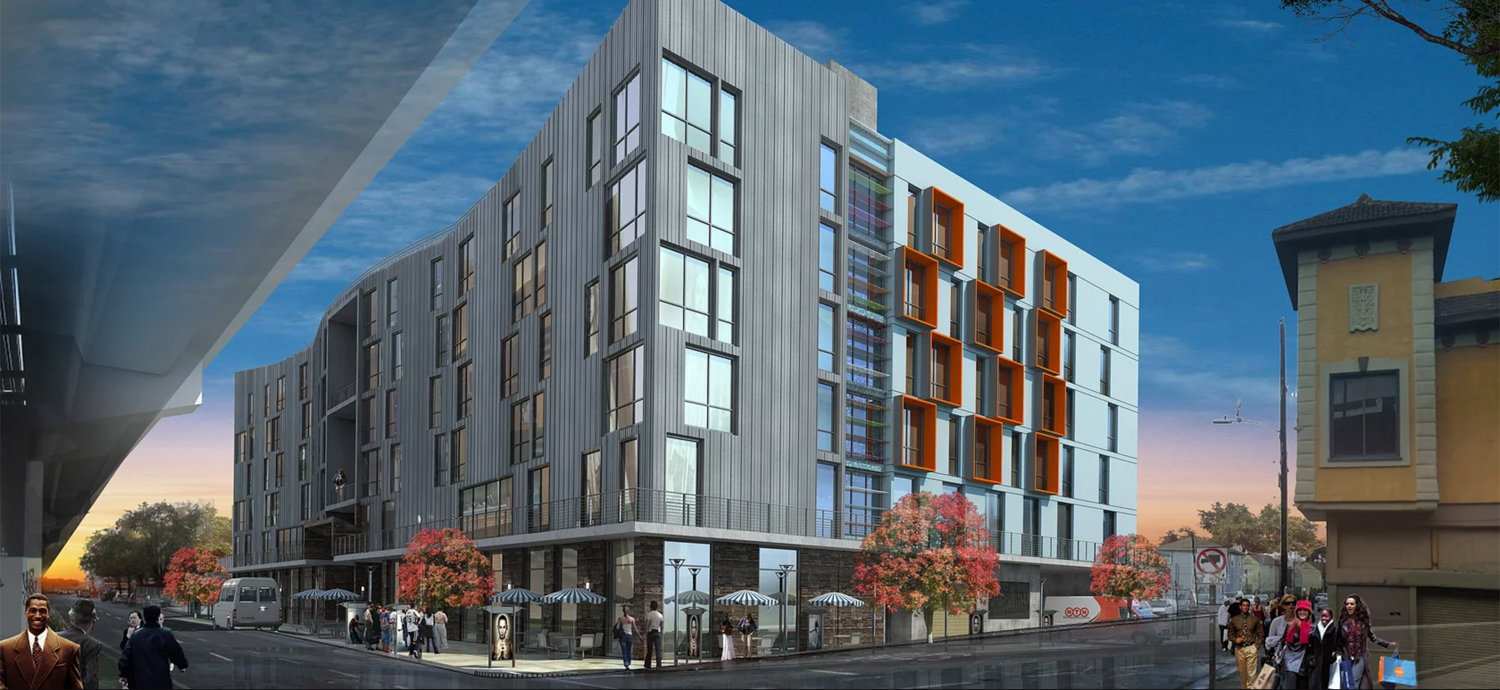
1666 7th Street, rendering by MWA Architects
Not to mention, former Black Panther Party chairwoman, Elaine Brown, is planning a 79-unit affordable housing development at 1666 7th Street, dubbed 7th & Campbell.
Led by the MacFarlane Partners, Mandela Station @ West Oakland will build on BART-owned parking lots directly around the train station with 762 new apartments, 300,000 square feet for offices or life sciences, and 53,500 square feet of ground-level retail. The project is crowned with a 320-foot residential tower. JRDV Architects is the project architect. Construction is expected to begin this year.
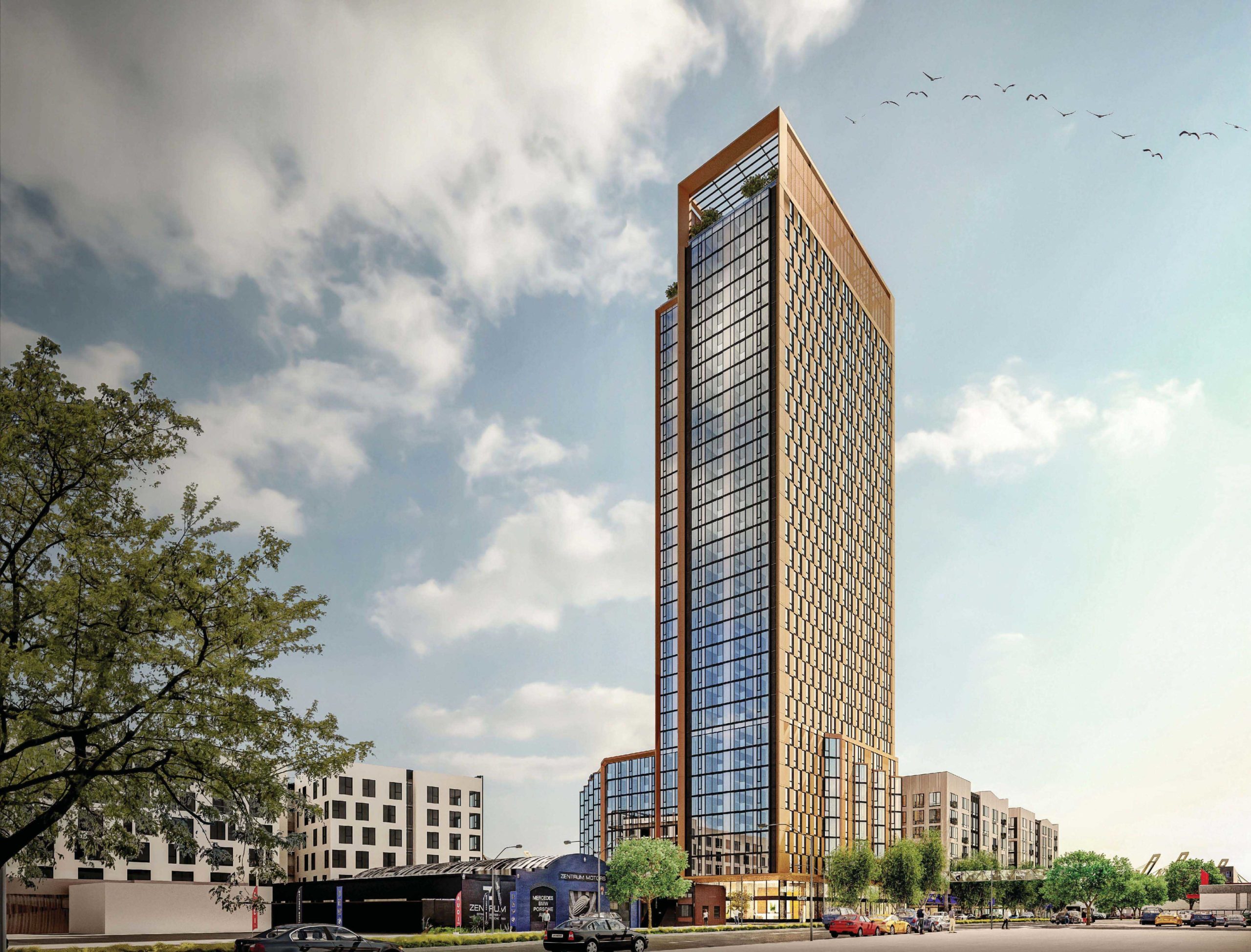
500 Kirkham Street seen from the corner of 7th and Union Street, rendering courtesy the City of Oakland
533 Kirkham is located directly across from where Panoramic Interests plans to build their own high-density project. 500 Kirkham Street is a mixed-use project first proposed in 2019, aiming to build 1,032 new homes and 35,000 square feet of retail. A new dog park and playground will be built, improvements will be made for a bicycle and bus lanes along 7th Street, and road diets will be added along 5th and Union.
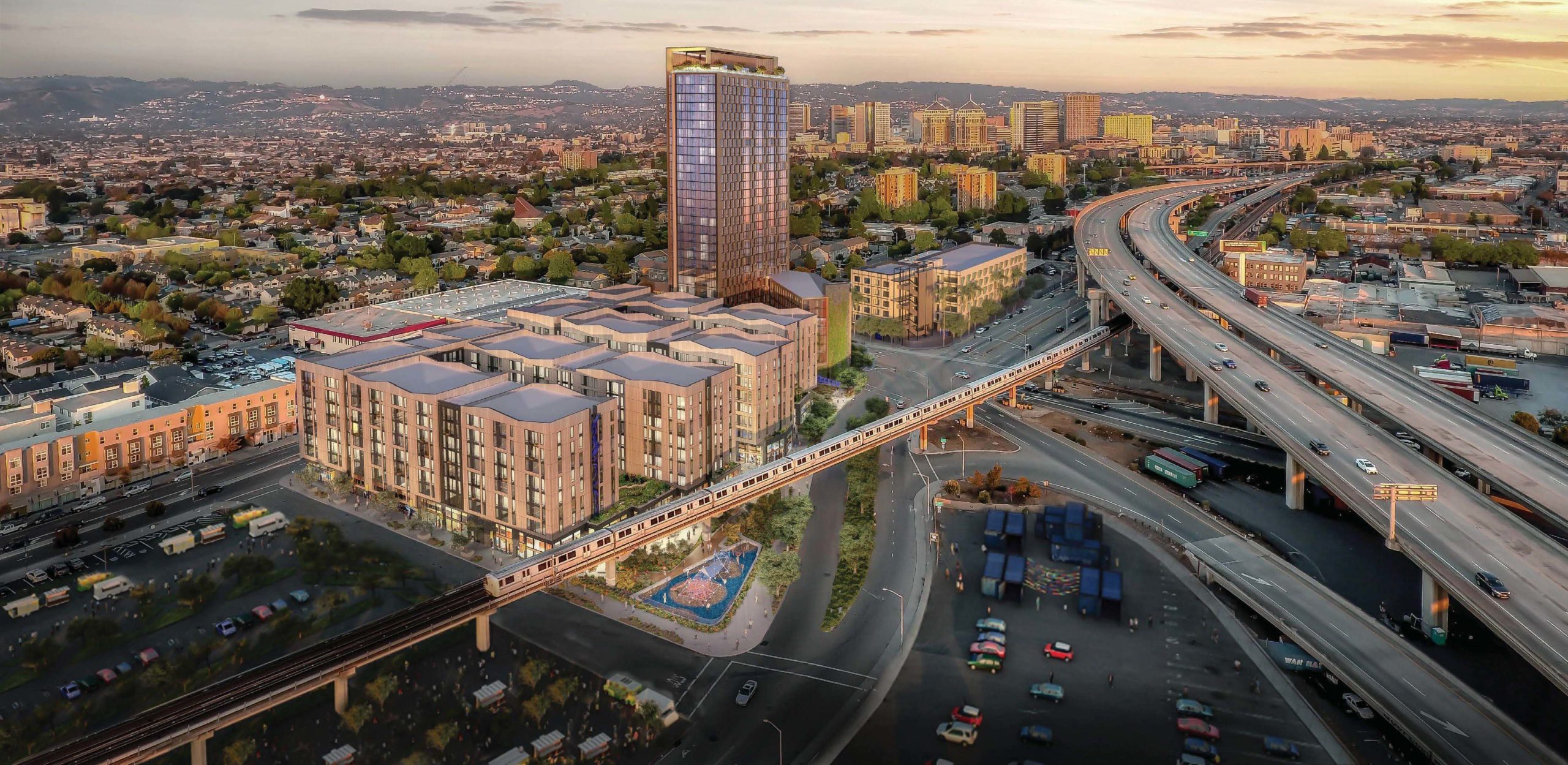
500 Kirkham Street, rendering courtesy the City of Oakland
While the 32-story high-rise will be the most eye-catching component for 500 Kirkham, it will also be built during construction’s third and final phase. Phases one and two will actually look quite similar to 533 Kirkham Street. Phase one will rise nine floors with 286 market-rate and 25 affordable units, while phase two will right eight stories to create 243 market rate and 22 affordable units.
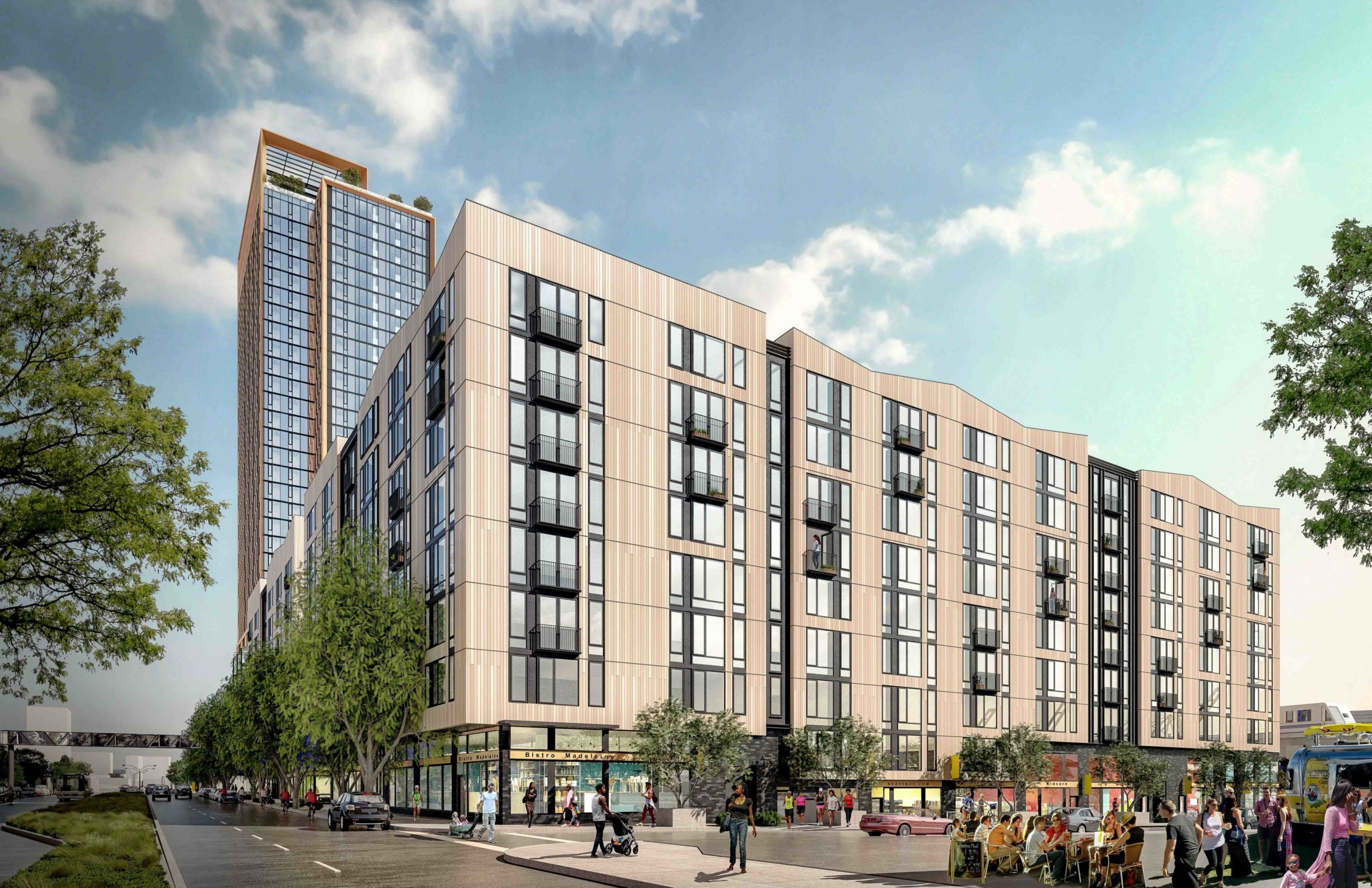
500 Kirkham Street seen from the corner of 7th and Kirkham Street, the portion of the development that will be next to Tidewater Capital’s plans, rendering courtesy the City of Oakland
Solomon Cordwell Buenz is the project’s design architect, with landscaping by EinwillerKuehl, engineering by KPFF Engineers, and collaboration with BDE Architects.
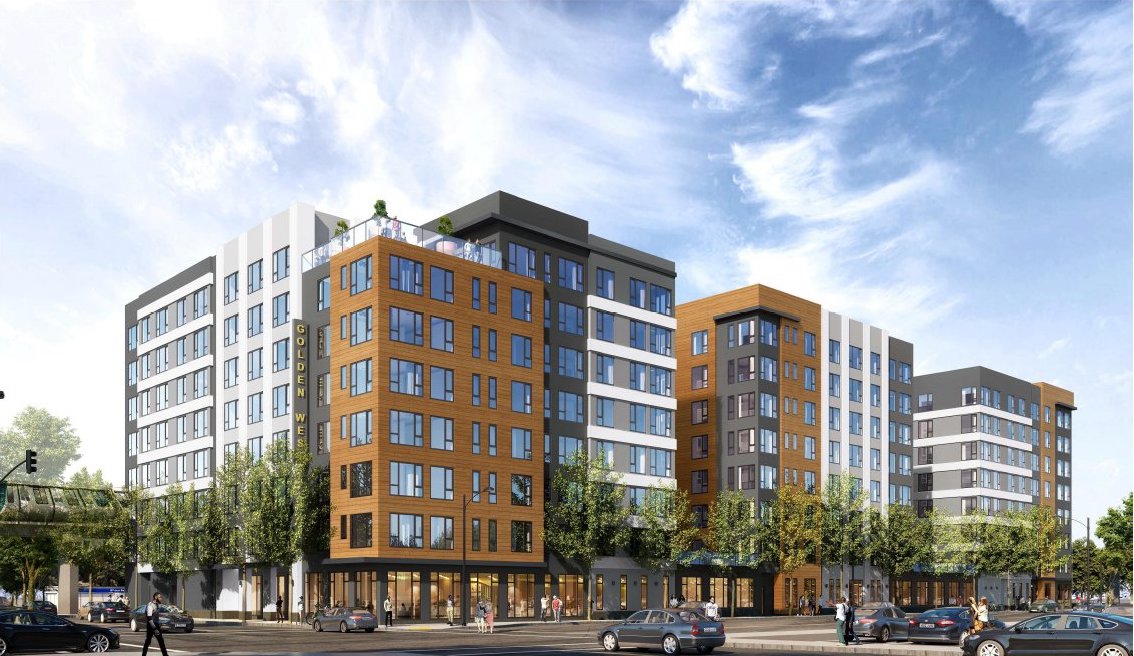
1396 5th Street Rendering via BDE Architecture
Just across the train tracks from 533 Kirkham Street, The Michaels Organization is working on plans for an eight-story residential infill, similar to Tidewaters plan. 1396 5th Street will create 222 new apartments, and BDE Architecture is responsible for the design.
An estimated construction timeline and cost for 533 Kirkham Street have not yet been established. SFYIMBY has reached out to Tidewater Capital for comment, and as of publication, has not received a reply.
Subscribe to YIMBY’s daily e-mail
Follow YIMBYgram for real-time photo updates
Like YIMBY on Facebook
Follow YIMBY’s Twitter for the latest in YIMBYnews

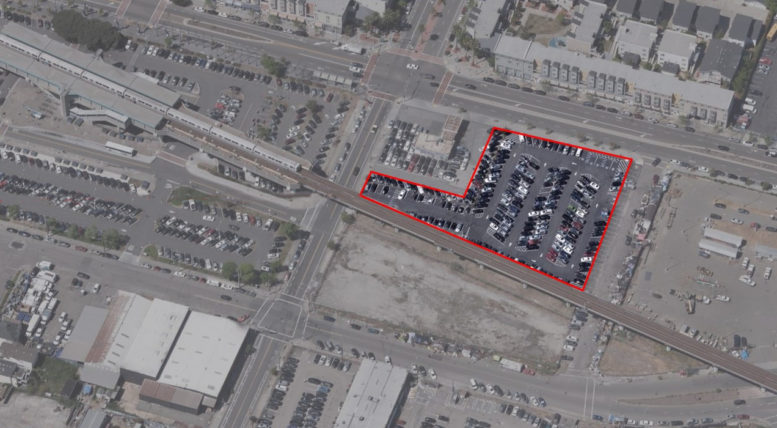




Be the first to comment on "Proposal Surfaces for 289 Homes at 533 Kirkham Street, West Oakland"