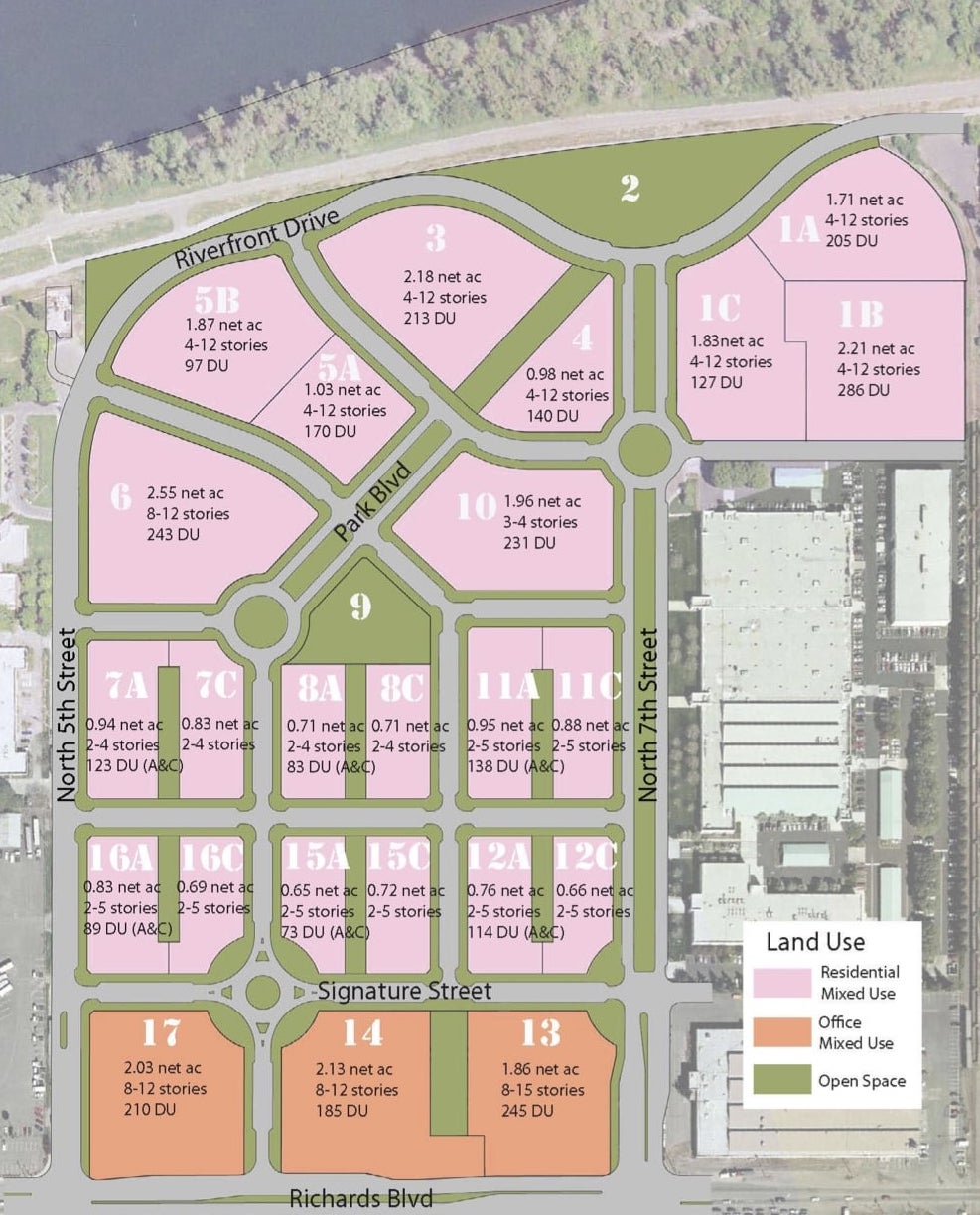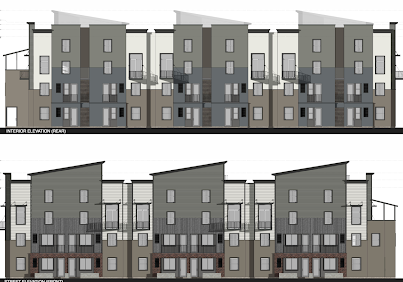Approval requests for revising a residential development proposed at 424 North 5th Street in Sacramento have been filed. The project proposal includes the development of a multi-family mixed-use township. The proposal requests to revise the approved tentative subdivision map of the proposed township.
Chicago-based 29th Street Capital is managing the project development. Jacobs Engineering Group, formerly known as Carter & Burgess LLC is managing the architecture design and construction.

Township Nine Aerial Land Use Plan via Jacobs
The project will span an area of 65 acres. The project proposes to construct 542 dwelling units offered at market rates. The units will be developed within two types of housing and an amenity building. A total of 12 buildings will be designed to house the residential units. . The revisions are limited to a 44-acre portion of the site.
The project is a part of Township 9, a large-scale project including the development of an apartment complex, a community amenity center, and site improvements. An on-site parking structure is proposed. Other on-site amenities are inclusive of a private clubhouse, community rooms, and a fitness center.
The proposal is awaiting a tentative map revision, site plan and design reviews, and a tree permit.
Subscribe to YIMBY’s daily e-mail
Follow YIMBYgram for real-time photo updates
Like YIMBY on Facebook
Follow YIMBY’s Twitter for the latest in YIMBYnews






Be the first to comment on "Revision Requests Filed For Mixed-Use At 424 North 5th Street, Township 9, Sacramento"