David Baker Architects have revealed new renderings for the 14-story residential infill at 921 O’Farrell Street in San Francisco. The proposal will replace a vacant single-story structure with 50 new homes above new ground-floor retail. A third of all units will be permanently affordable units in San Francisco’s Home SF program.
The 140-foot tall structure will yield 63,480 square feet with 32,160 square feet of rentable space, 8,000 square feet for services, 4,750 square feet of common amenity area, and 800 square feet for ground-level retail. The crowning amenity space is on the top floor, where an amenity room opens up to the rooftop deck, with views across the city.
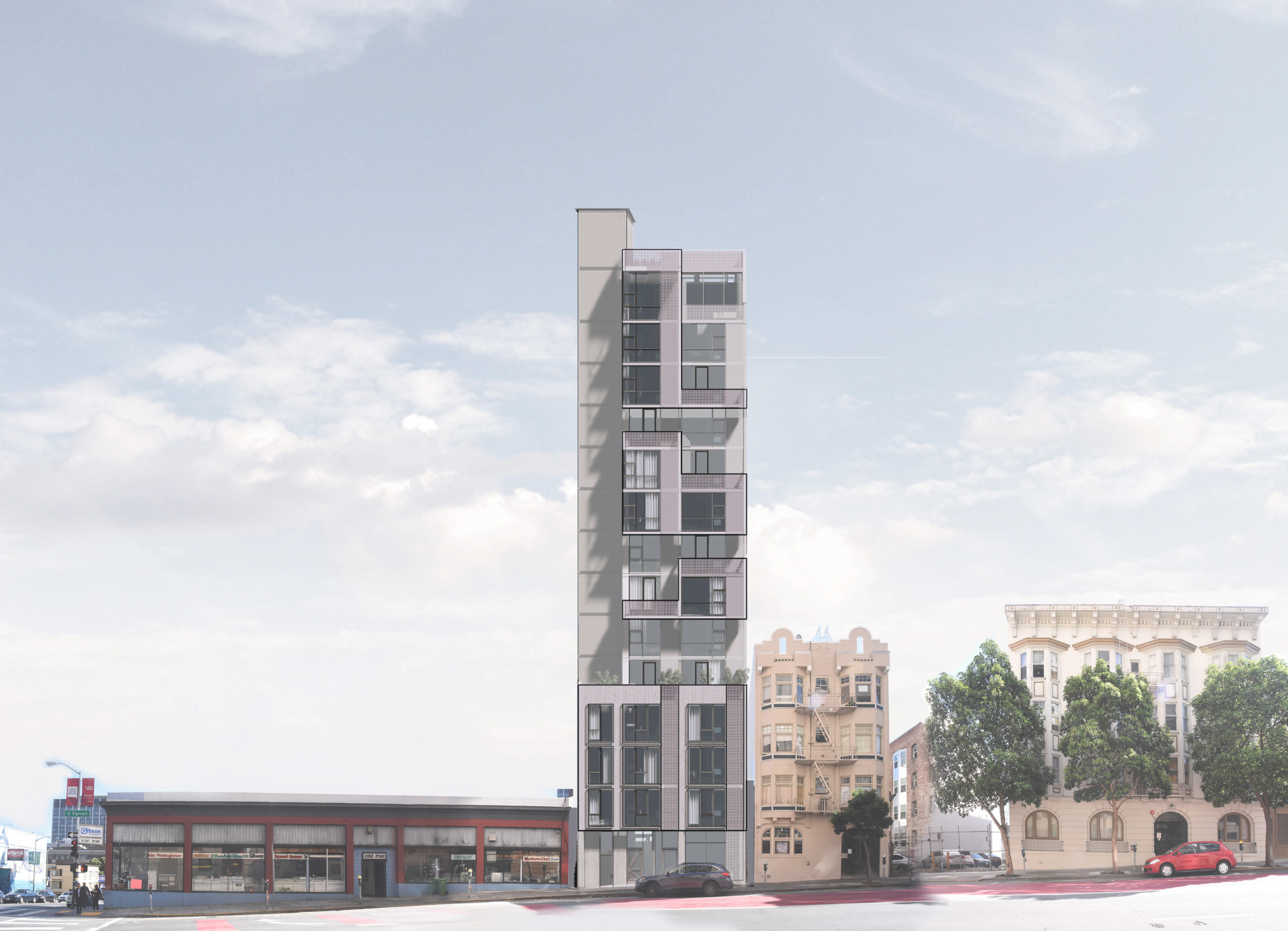
921 O’Farrell Street vertical elevation, rendering courtesy David Baker Architects
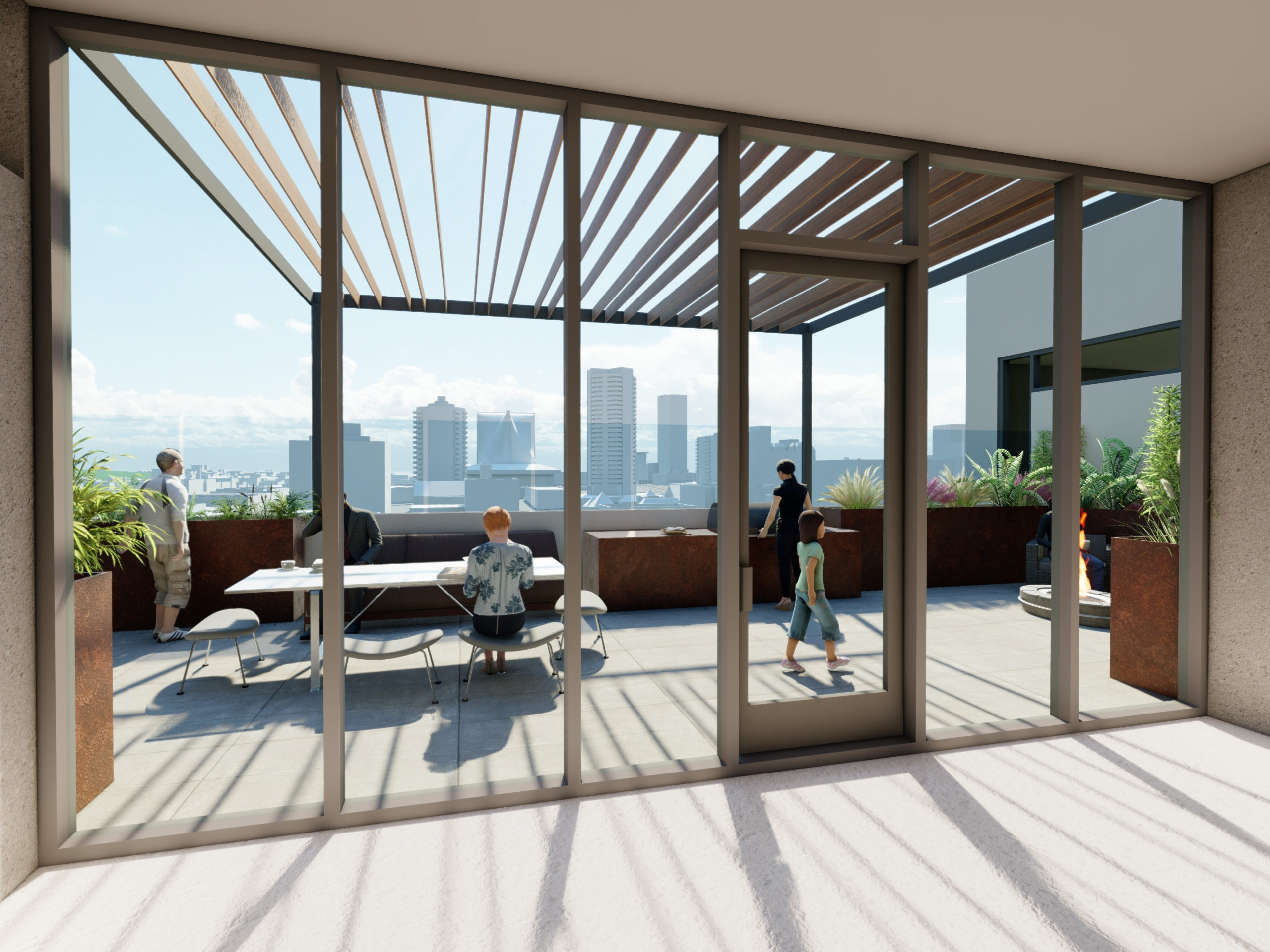
921 O’Farrell Street roof deck amenity space with views over Cathedral Hill, rendering courtesy David Baker Architects
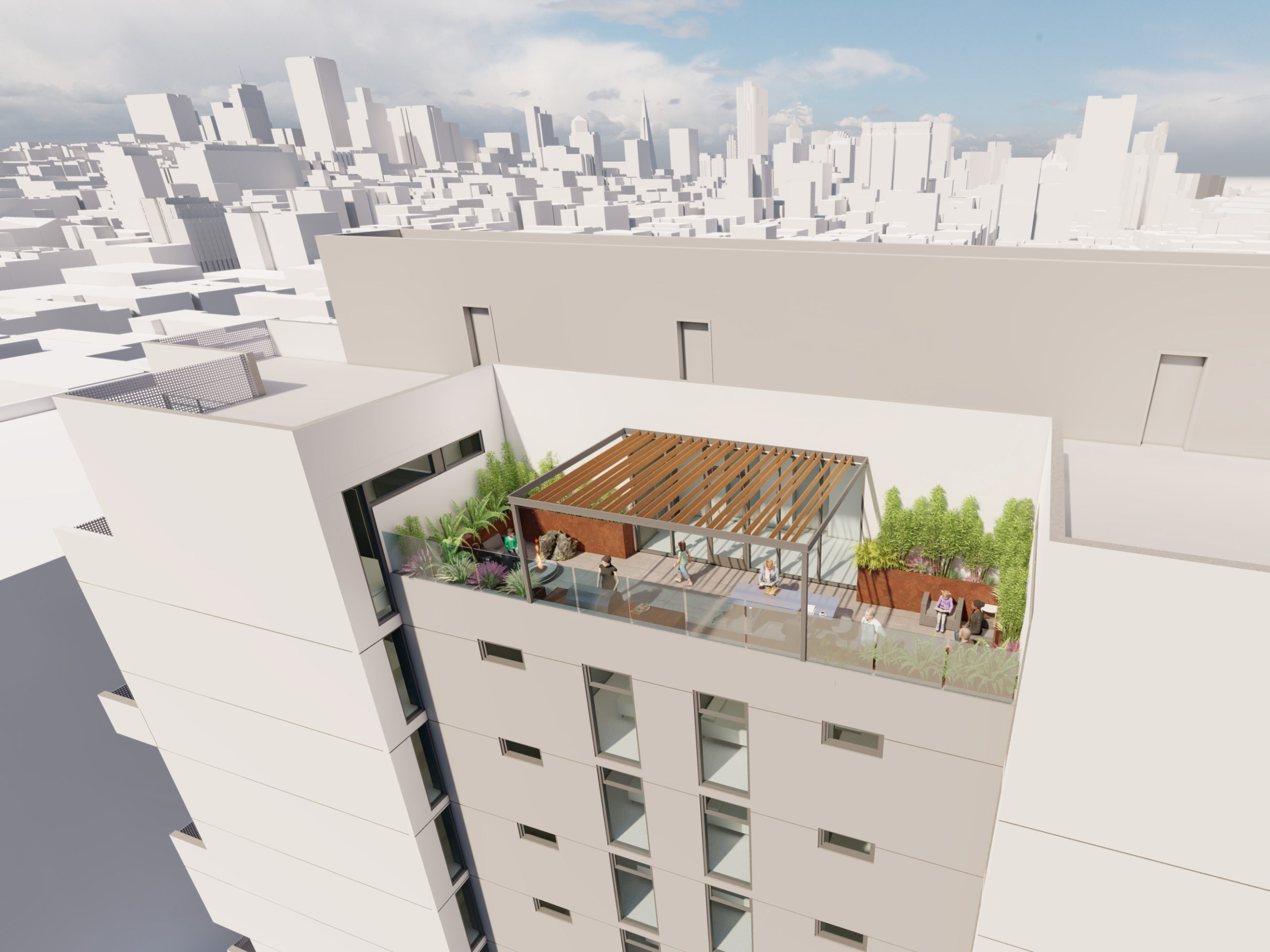
921 O’Farrell Street roof deck aerial view, rendering courtesy David Baker Architects
Of the 50 units, there will be 24 studios, 25 two-bedrooms, and one three-bedroom. Studios will span a minimum of 276 square feet, exceeding the city limit. The two-bedroom units will be a minimum of 731 square feet, and the three-bedroom will span about 1,200 square feet.
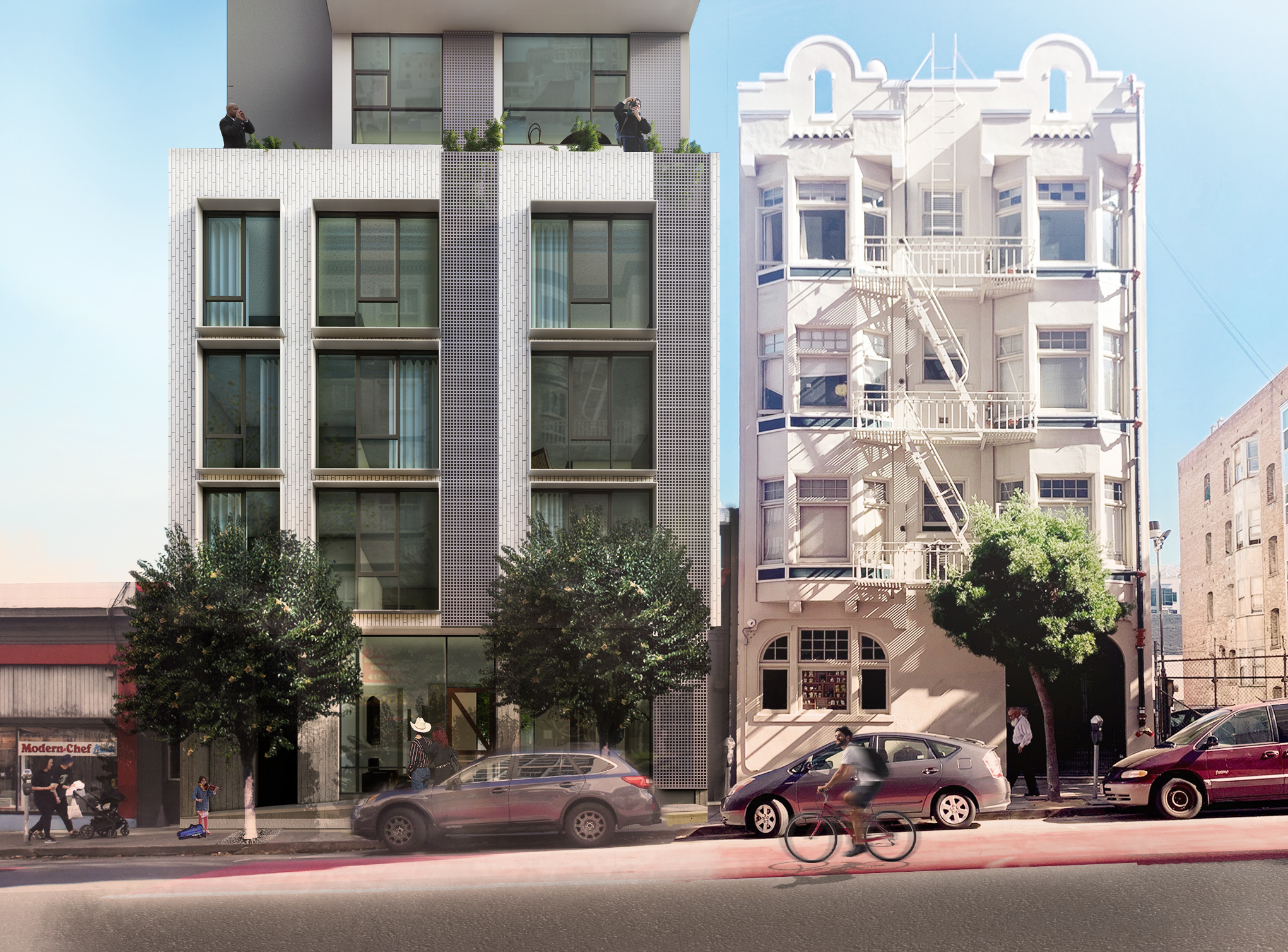
921 O’Farrell Street podium base next to 935 O’Farrell Street, rendering courtesy David Baker Architects
David Baker Architects is the project architect. The following is an excerpt by the architecture firm on the design of 921 O’Farrell:
The tower has dynamic north and south facades dotted by bays, terraces, and private balconies. The building does not offer any car parking, preserving the ground level for active commercial and common space. All homes look out across the cityscape, and every bedroom has exterior operable windows. The building is topped by a shared sky terrace for residents to enjoy the expansive city views.
Facade materials will include textured concrete at ground level, tile cladding and perforated metal covering the podium, fiber cement and metal panels on the tower, and floor-to-ceiling windows for each residence. Several units facing O’Farrell will also have access to private terraces set atop protruding bay windows, a nod to San Francisco’s architectural vernacular.
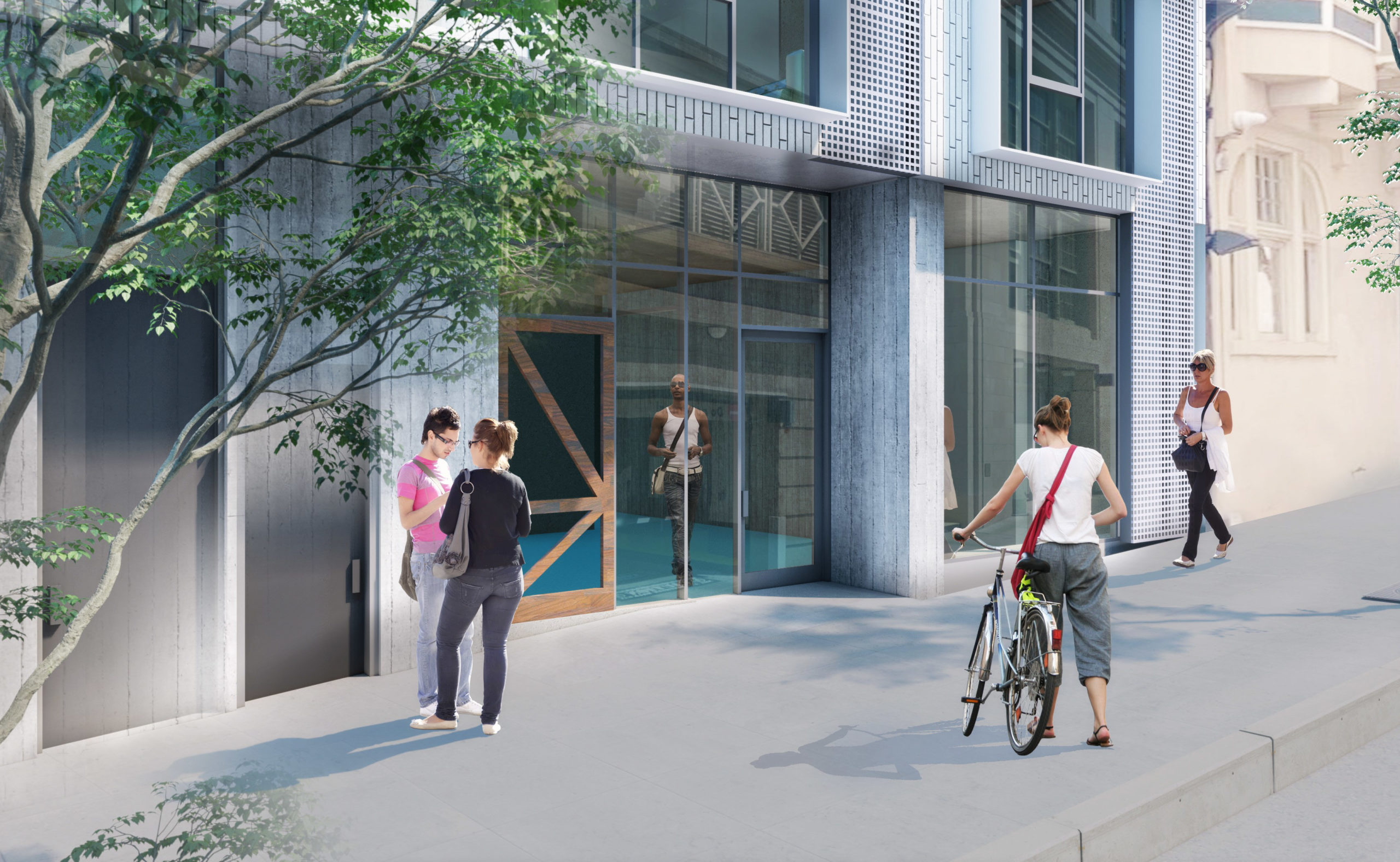
921 O’Farrell Street street activity along O’Farrell Street, rendering courtesy David Baker Architects
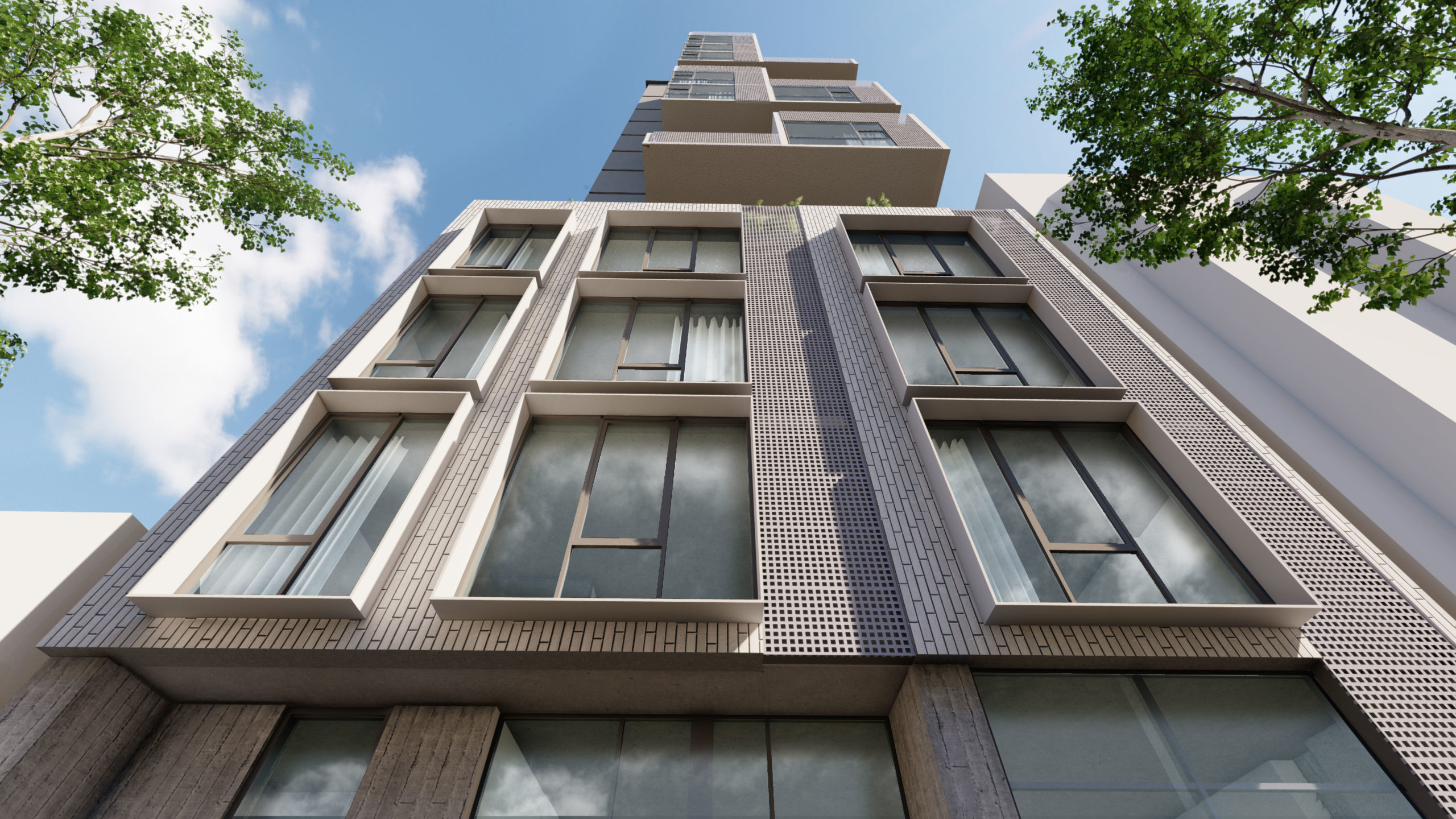
921 O’Farrell Street pedestrian view looking up, rendering courtesy David Baker Architects
The property will extend from O’Farrell Street to Olive Street, between Polk Street and Van Ness Avenue. Residents will be nearby a stop along the Van Ness Bus Rapid Transit line, a high-capacity infrastructure project currently nearing completion.
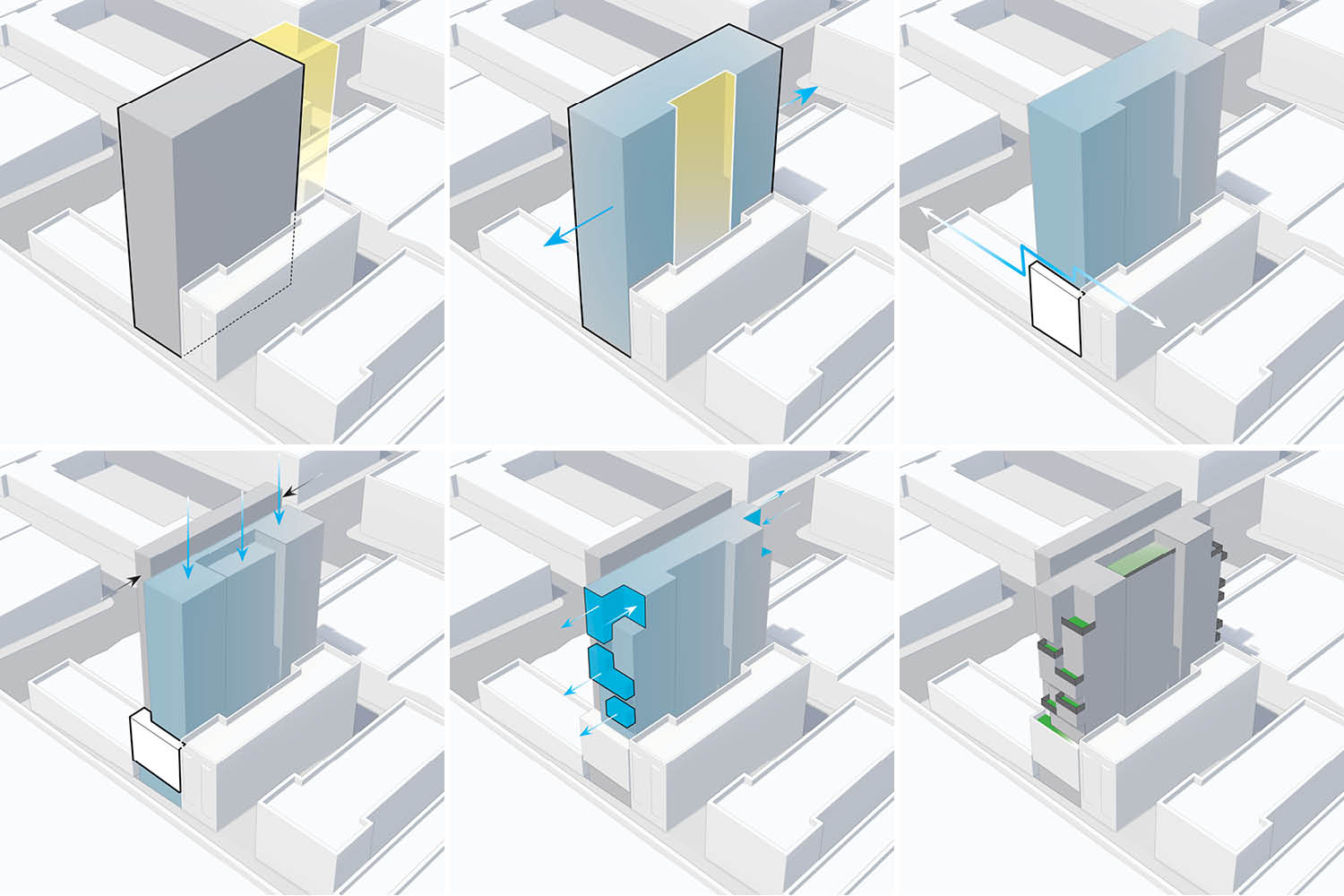
921 O’Farrell Street facade design process illustrated, images courtesy David Baker Architects
Residents will also find themselves in a prime location nearby the retail-rich neighborhoods of Polk Gulch, the Tenderloin, and the Fillmore District.
The project is currently being prepared for a San Francisco Planning Commission Hearing, scheduled for February 24th of this year. The building makes use of San Francisco’s Home SF program, the city-wide density bonus, which increases the residential capacity for projects that have a certain amount of mixed-income housing.
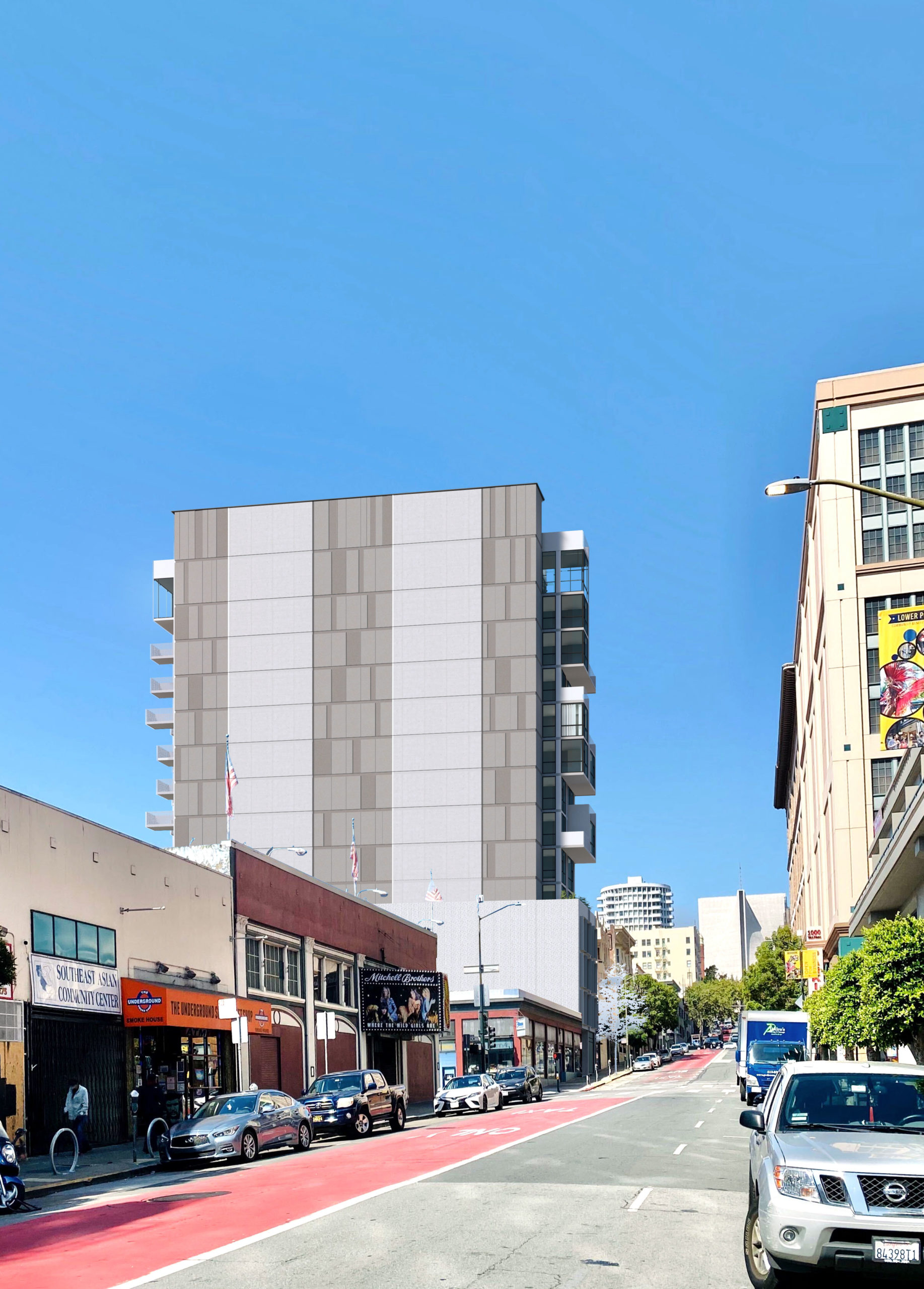
921 O’Farrell Street side view from across Polk Street, rendering courtesy David Baker Architects
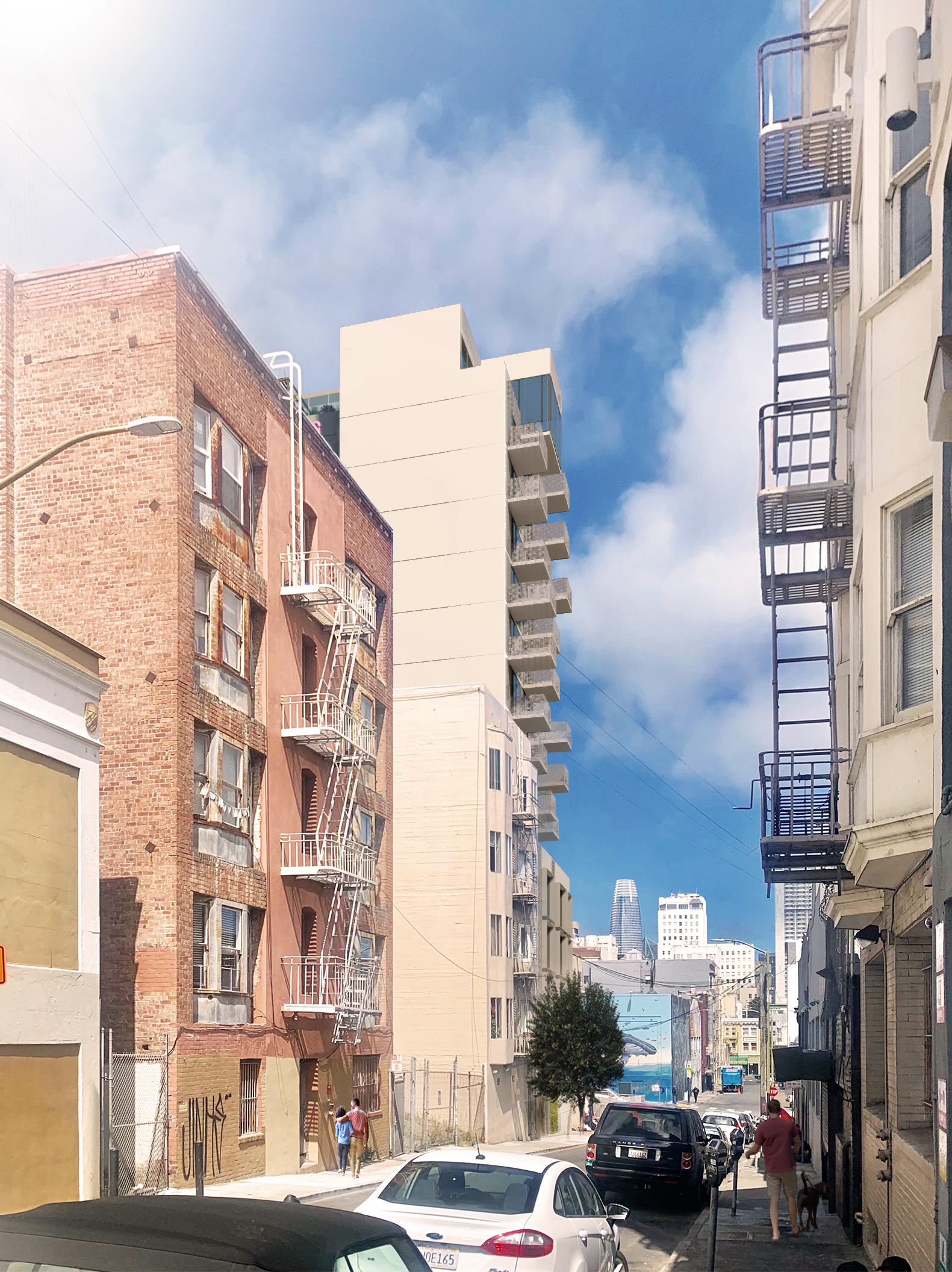
921 O’Farrell Street side view along Olive Street, rendering courtesy David Baker Architects
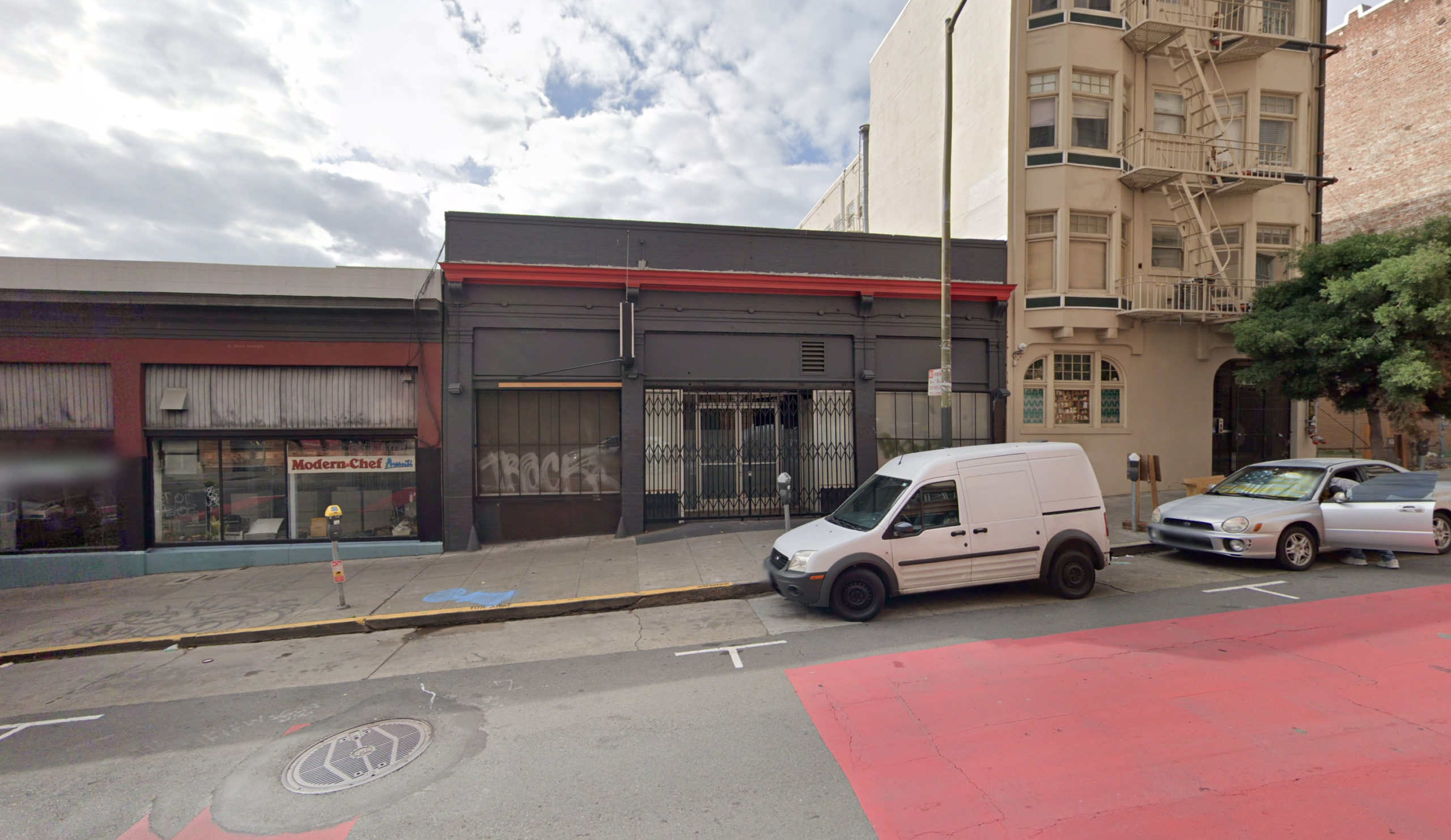
921 O’Farrell Street, image via Google Street View
Mike and Roger Abuyaghi purchased the property in March of 2017 for $3.6 million, as per city records. According to the project application, construction for 921 O’Farrell Street is expected to cost $19 million, not including full development costs. The architects tell SFYIMBY that construction is expected to start this Fall, with the property opening before the end of 2024.
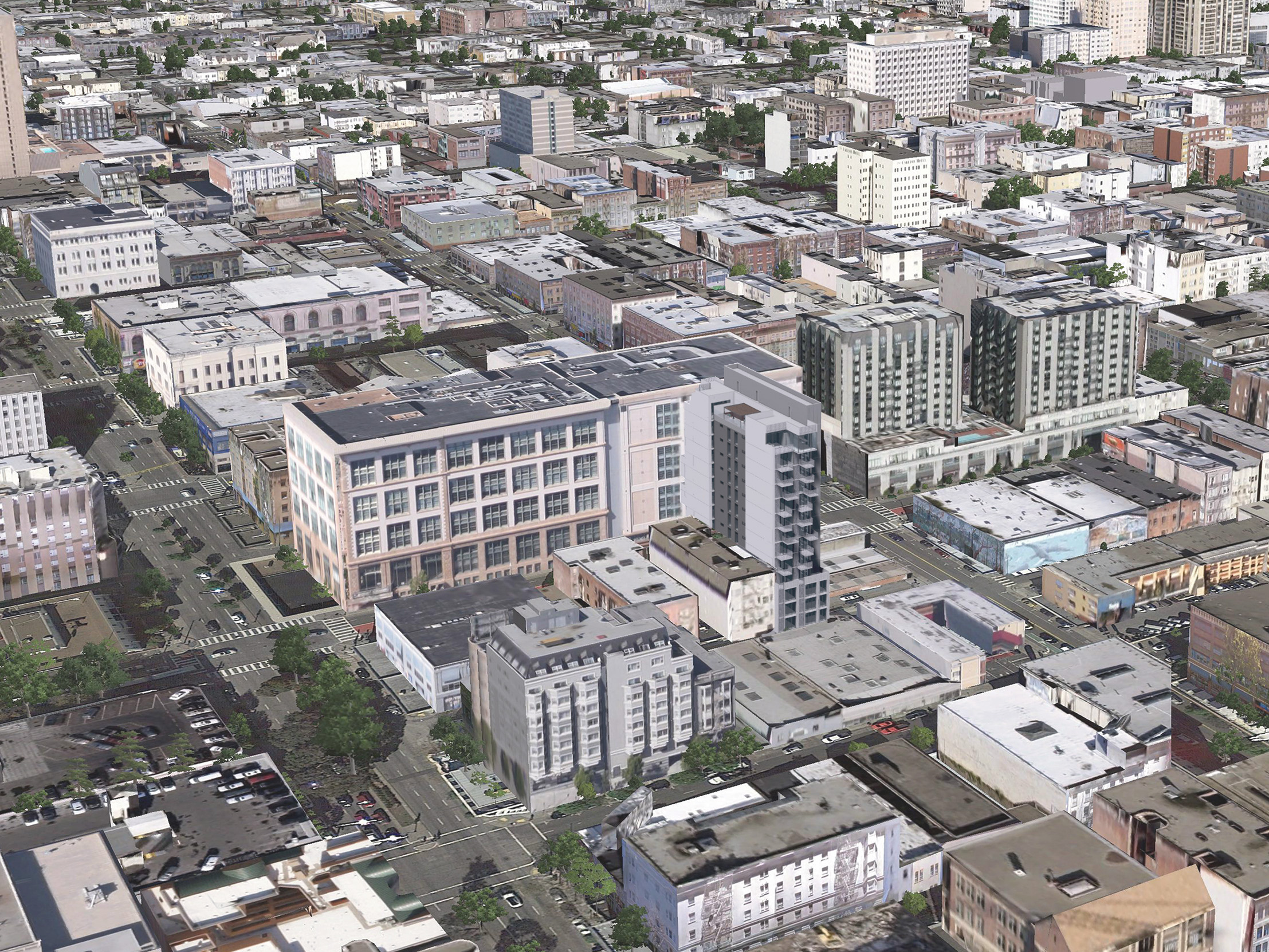
921 O’Farrell Street aerial perspective, rendering courtesy David Baker Architects
Nearby projects include the almost-complete senior apartments, Coterie Cathedral Hill at 1001 Van Ness Avenue, designed by Handel Architects. On the very same block, 921 O’Farrell will find some company with 841 Polk Street, another important residential infill, rising 13 floors with space for 80 residents.
Four blocks away is the site for 955 Post Street, a proposed mixed-use project design by Page & Turnbull.
Subscribe to YIMBY’s daily e-mail
Follow YIMBYgram for real-time photo updates
Like YIMBY on Facebook
Follow YIMBY’s Twitter for the latest in YIMBYnews

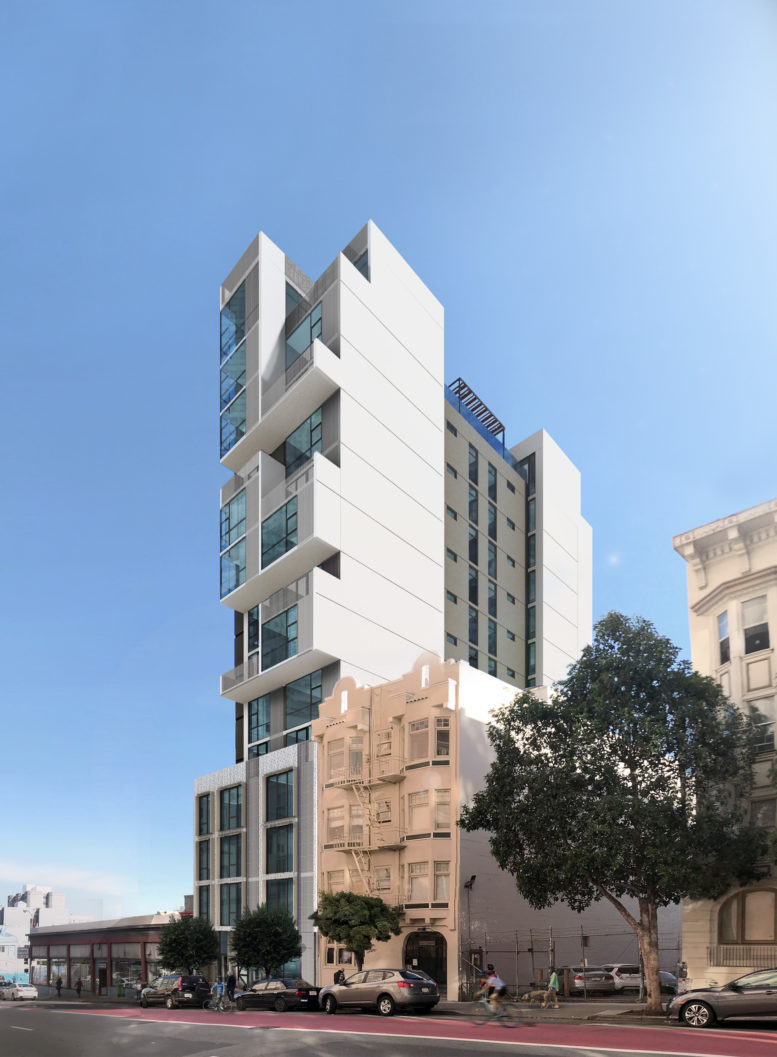




Wow I love this design. Single story building into a 140-foot, 50-apartment building? Brilliant.
Why would you take the side with the most natural light and just make it a blank concrete wall with no relief.
Can’t say for sure because I don’t know the air rights, but potentially the parcel immediately to the east could (some day) be built up just as tall, and any windows in that facade would have to be infilled. In the grand scheme of things, they’d be “temporary.” There are instances of this all around the city. (Reference the southwest face of 855 Folsom.) The other approach is to create a lightwell, which is just as, if not more prevalent around the city. (Reference the east face of 2177 Third St.)
Good looks, good location, more houses great build it
I wanna live there ‼️
Is the Mitchell Bros. Theatre still operating?
O’Farrell is a busy street with traffic going fast downtown.
Worry about noise, congestion and safety .
Neighborhood is in crisis .
Area currently is a homeless city . Tents completely block every sidewalk , drug sales are everywhere .
Addicts lie passed out on the streets .
Area is a garbage dump.
Wow, that’s an ugly building. Who in their right mind would want a blank concrete wall up into the sky. Yet another of the thousand cuts that is bleeding SF.
Yeah I know who you’re talking about but me because i smoke weed lot your need to no who your talking about fist
And I’m tired living around drug addictdrug area anyway me because i can’t step out my front door you think im go live up there hell no 😈