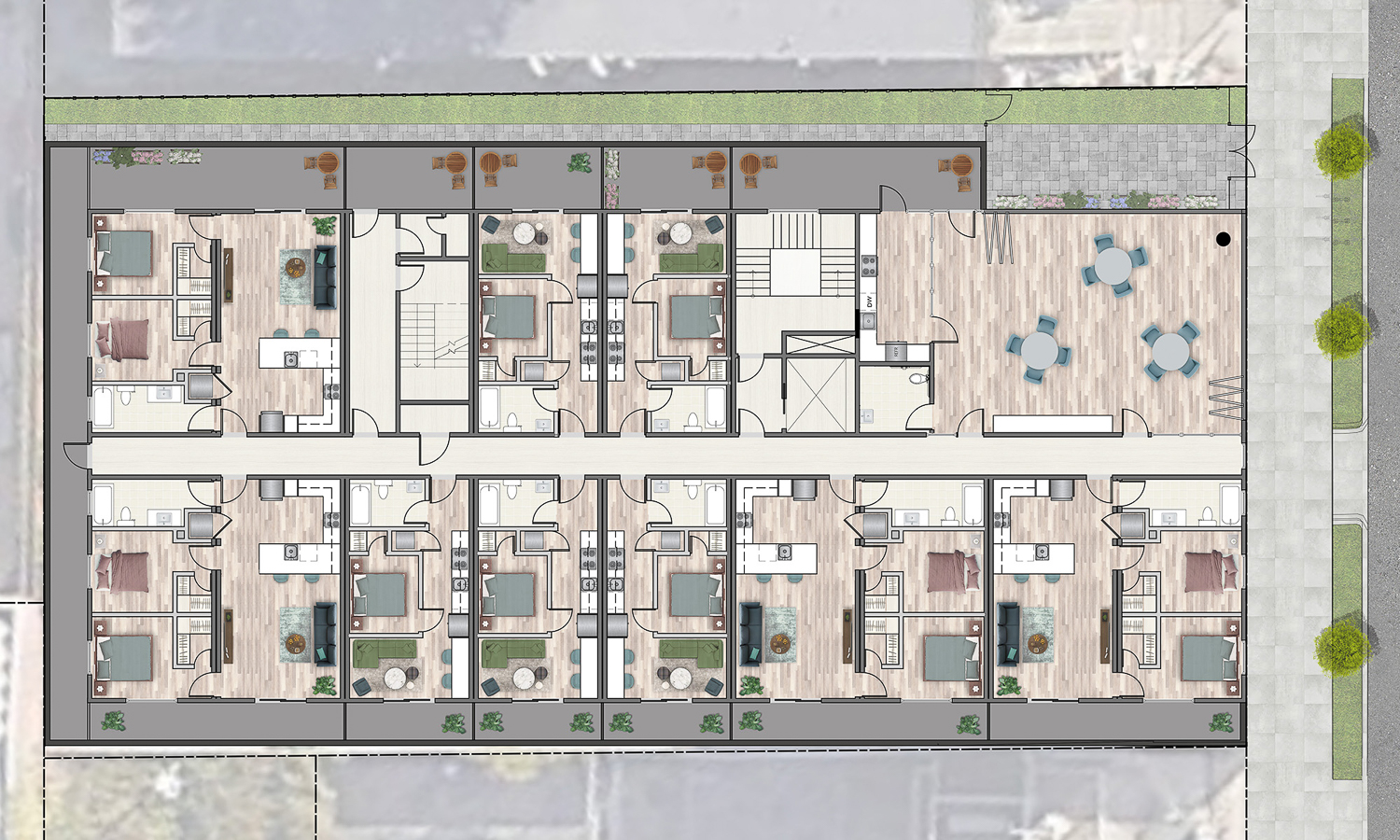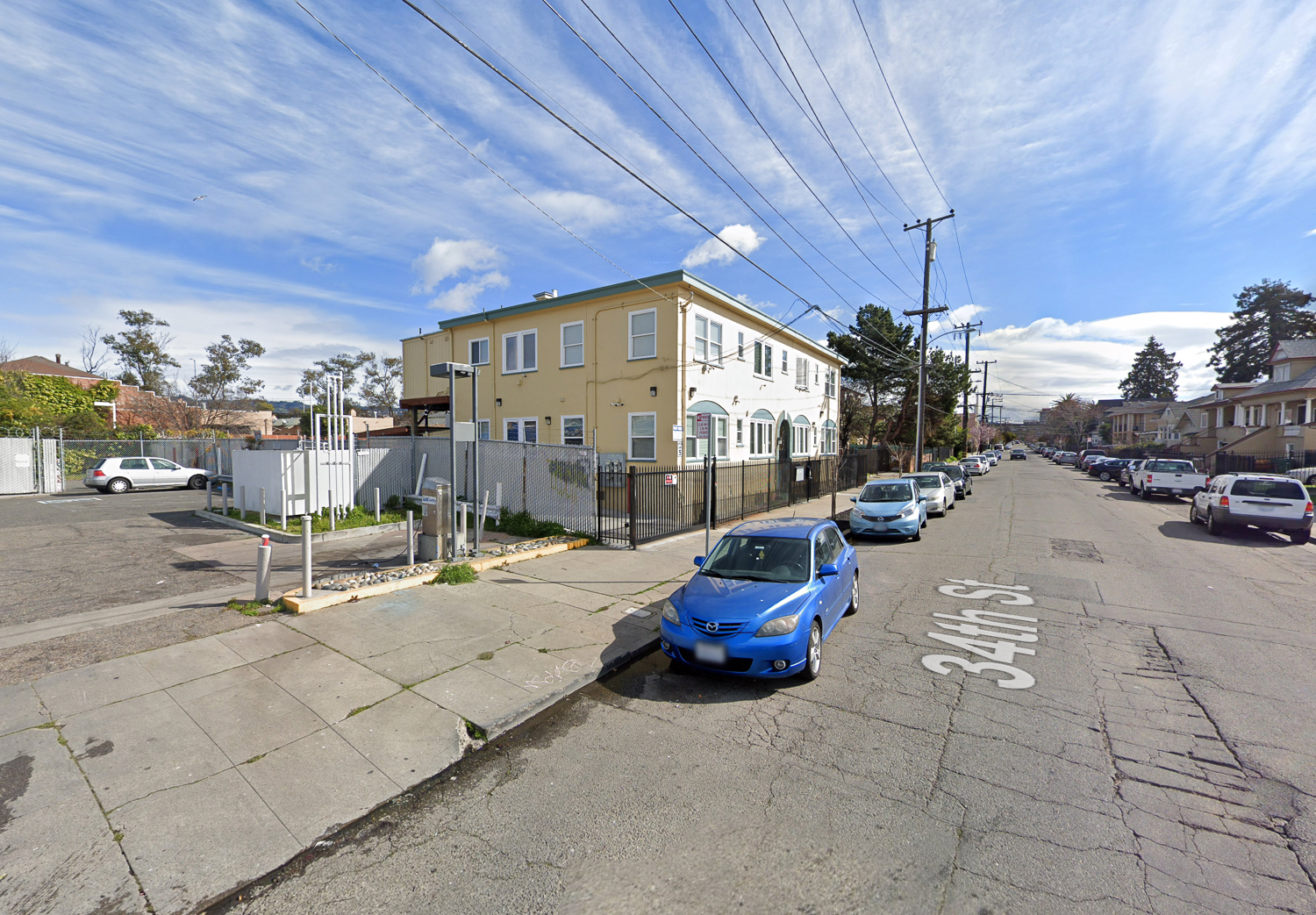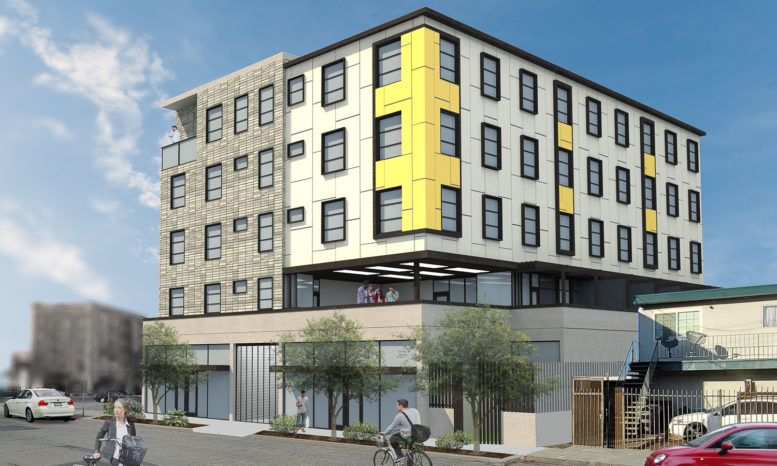Plans have been revealed for a five-story mixed-use development at 990 34th Street, located between San Pablo Avenue and Market Street in West Oakland. The project, titled the Brubeck Building, would replace an existing two-story apartment building with 44 new homes. Gunkel Architecture is managing the design.
The approximately 55-foot tall development will rise from a 0.25-acre lot, including ground-level retail. Of the 44 units, there will be 27 one-bedrooms and 17 two-bedroom units. Five of the units will be deed-restricted as very-low-income housing. Parking is proposed for eleven cars and twelve bicycles in a ground-level garage.

The Brubeck Building residential floor plan, illustration by Gunkel Architecture
Gunkel Architecture is responsible for the design. The modular construction plan is built to be affordable. As the studio writes, “the bright units make efficient use of space, while the commercial space and community front yard help engage the street.”
The architectural style for the proposed Brubeck Building is defined by its use of various materials and setbacks to break up the overall massing. The bare cement fiber panel podium will be topped with an open-air terrace and four floors of housing clad with stone and metal panels. The oversized windows will be framed with black metal, creating a bold contrast with greys, whites, and yellows.

990 34th Street, image via Google Street View
The existing building has four three-bedroom units. 990 34th Street is by the city’s border with Emeryville. AC Transit buses are accessible along San Pablo Avenue, with bus rapid transit to Downtown Oakland BART possible in less than fifteen minutes.
The project is owned by a San Mateo resident. Plans for 990 34th Street benefit from the State Density Bonus program, with the team applying for density and height waivers to add more housing in the city. An estimated development cost and the timeline for completion have not been published.
Subscribe to YIMBY’s daily e-mail
Follow YIMBYgram for real-time photo updates
Like YIMBY on Facebook
Follow YIMBY’s Twitter for the latest in YIMBYnews






Windowless interior bedrooms and living spaces that aren’t navigate-able…..best anyone can do?
Why not put the stove right next to the bed as a side table….keep coffee warm while lying in bed?
Right?
The existing building is rather nice and a decent amount of housing. I’d rather see the adjacent properties on either side get denser housing.
It says the existing building is 4 3 bedroom units. New building is 44 units. Seems like a lot more?
You don’t have to live there.
We can do better than this. Agree with others that there’s many lots in the area which need improvement more than this one does. Also hate how developers refuse to build 3 and 4 bedroom apartments.