Development review permits have been filed for a five-unit residential addition at 1908 H Street, located between 19th and 20th Street in Boulevard Park, Sacramento. The project will be built at the rear of the lot facing Historic Alley, retaining the existing 1892-built duplex which faces H Street. Once complete, the lot’s housing capacity will increase from two to seven. Kevin Donnelly is the project architect.
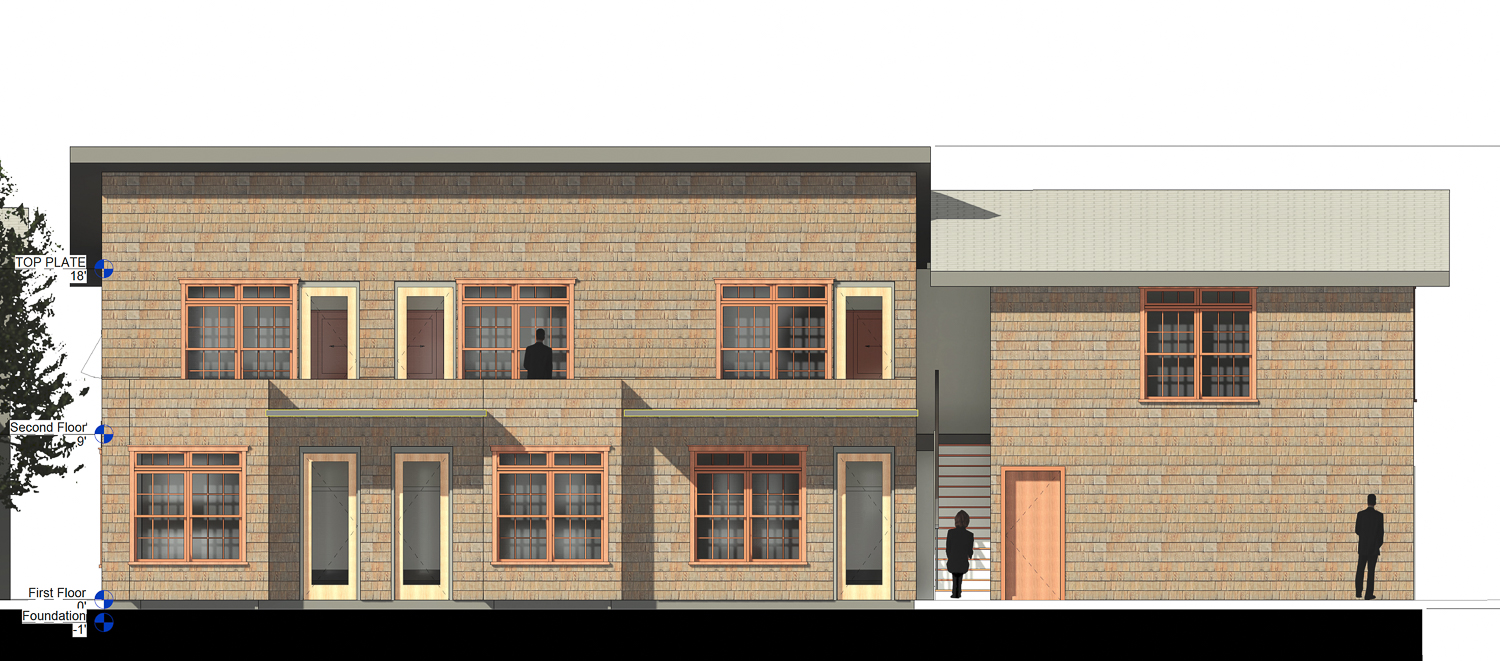
The Historic Alley Lofts and Studios elevation, rendering courtesy the Warren Trust
The plans were guided by discussions with a city planner, who recommended no subdividing the lot in order to avoid complications with setback requirements. The 18-foot tall development will yield 3,760 square feet of new residential space, with two 780-square-foot duplexes, one 780 square foot additional dwelling unit (ADU), and two 355 square foot studio ADUs. Garages facing the Historic Alley will offer parking for three cars.
DesCor Builders is expected to be the general contractor, according to the property owner.
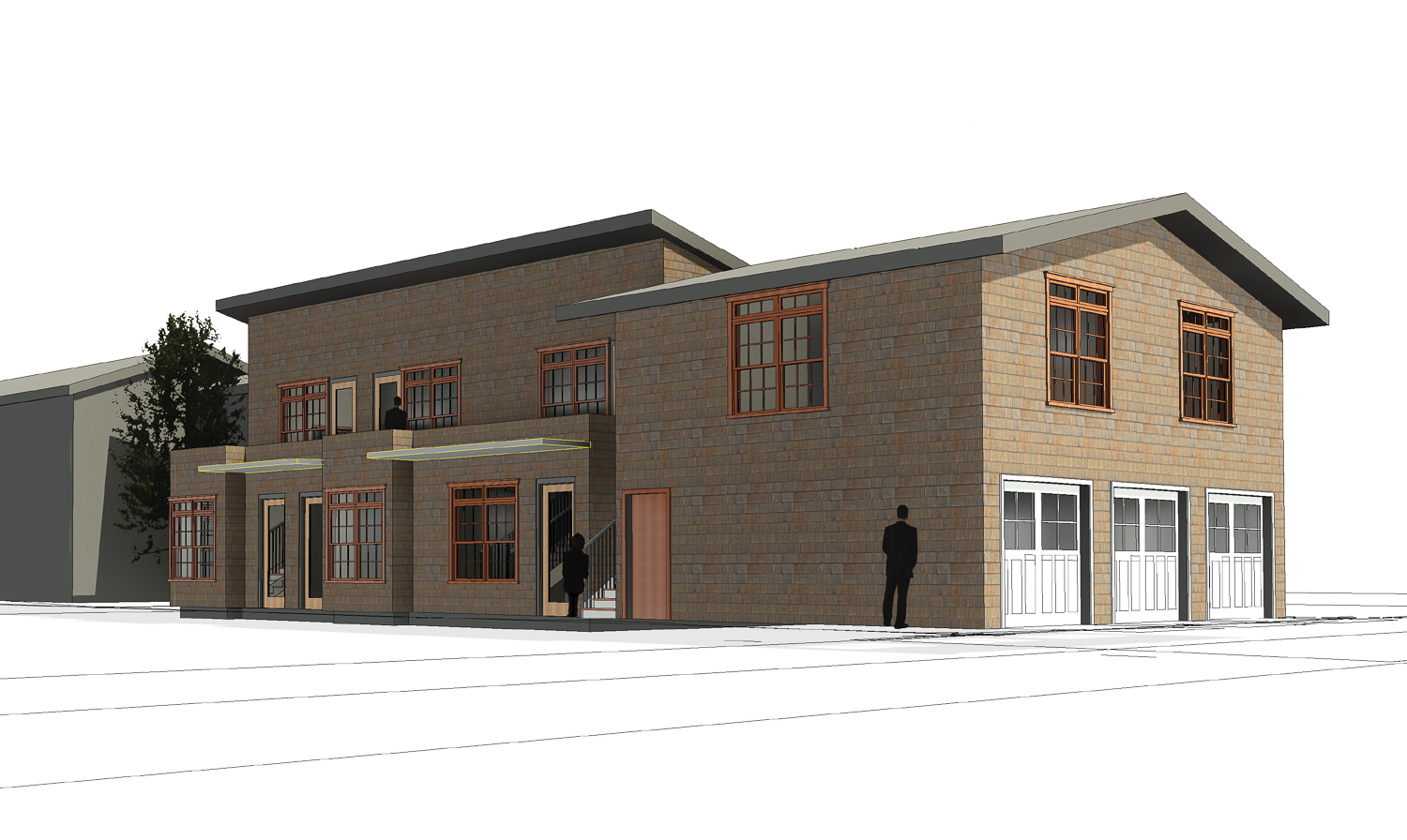
The Historic Alley Lofts and Studios, rendering courtesy the Warren Trust
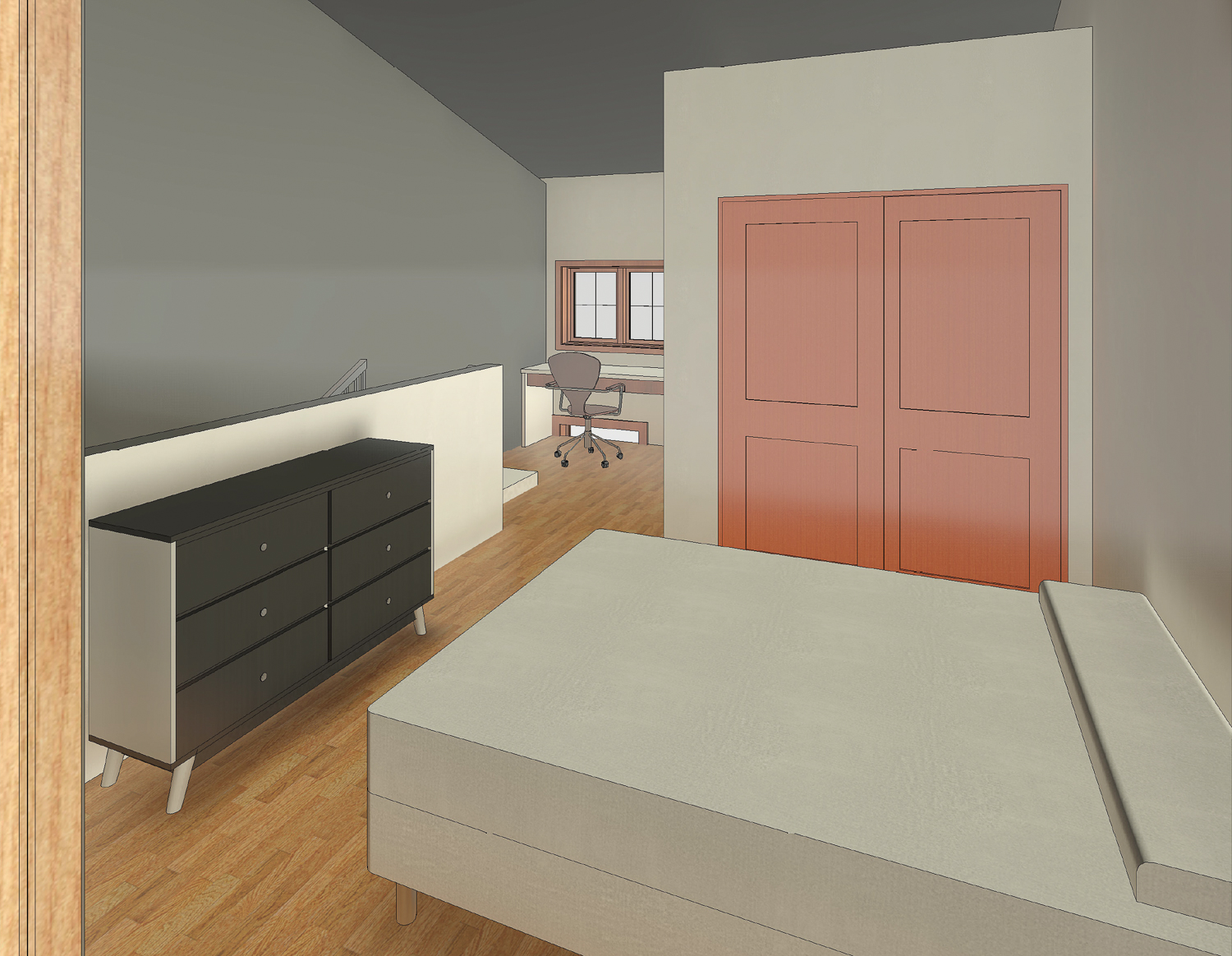
The Historic Alley Lofts and Studios interiors, rendering courtesy the Warren Trust
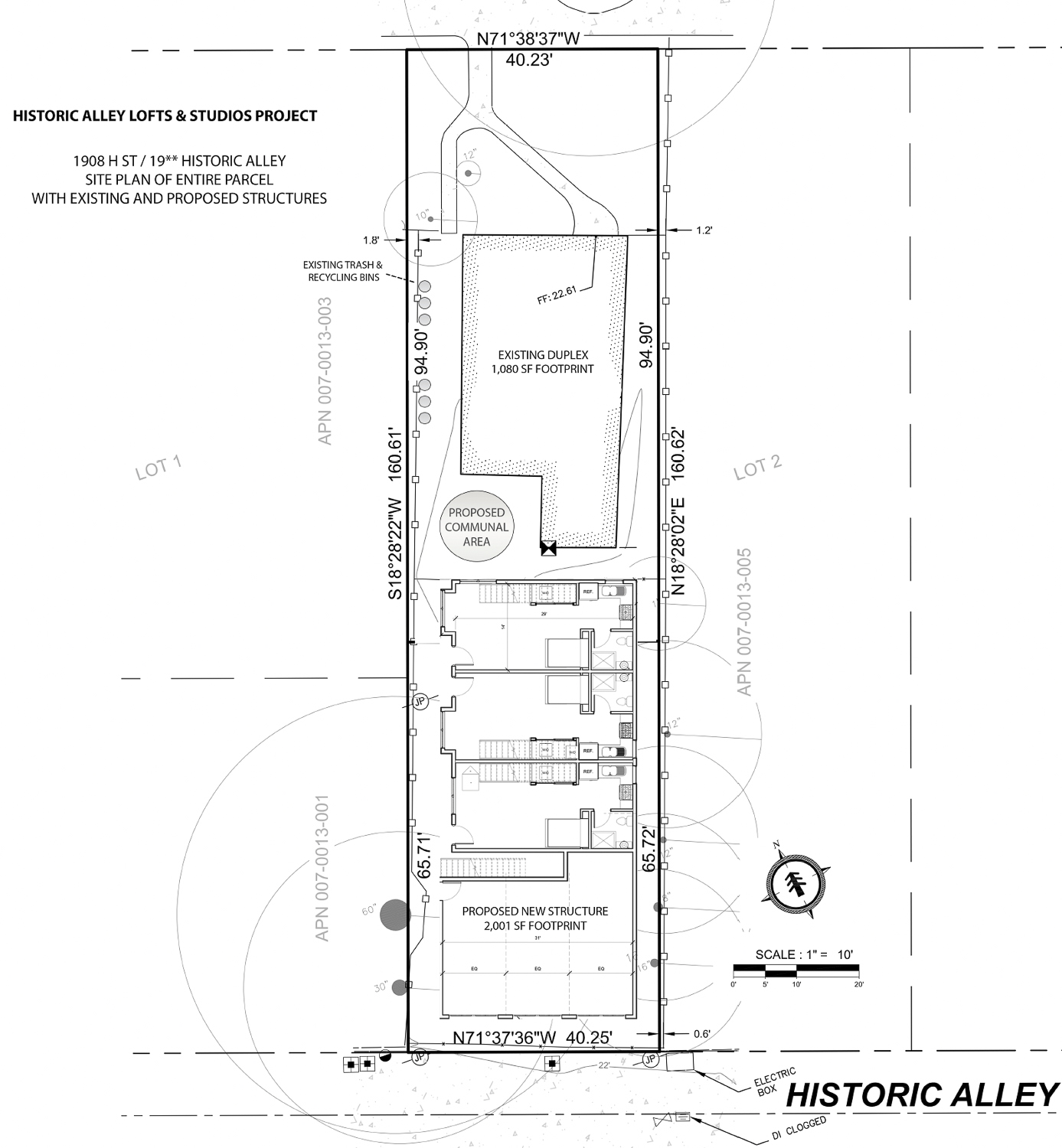
1908 H Street site map with the existing building and proposed new structure, floor plans courtesy the Warren Trust
The existing 1892-era building will not be altered during construction. It is a 2,160 square foot market-rate rental duplex.
The property is just a five-minute walk away from the commercial heart of Midtown Sacramento and its various shops, farmers’ market location, groceries, and transit. Future residents will also be within fifteen minutes of most of Downtown Sacramento by bicycle.
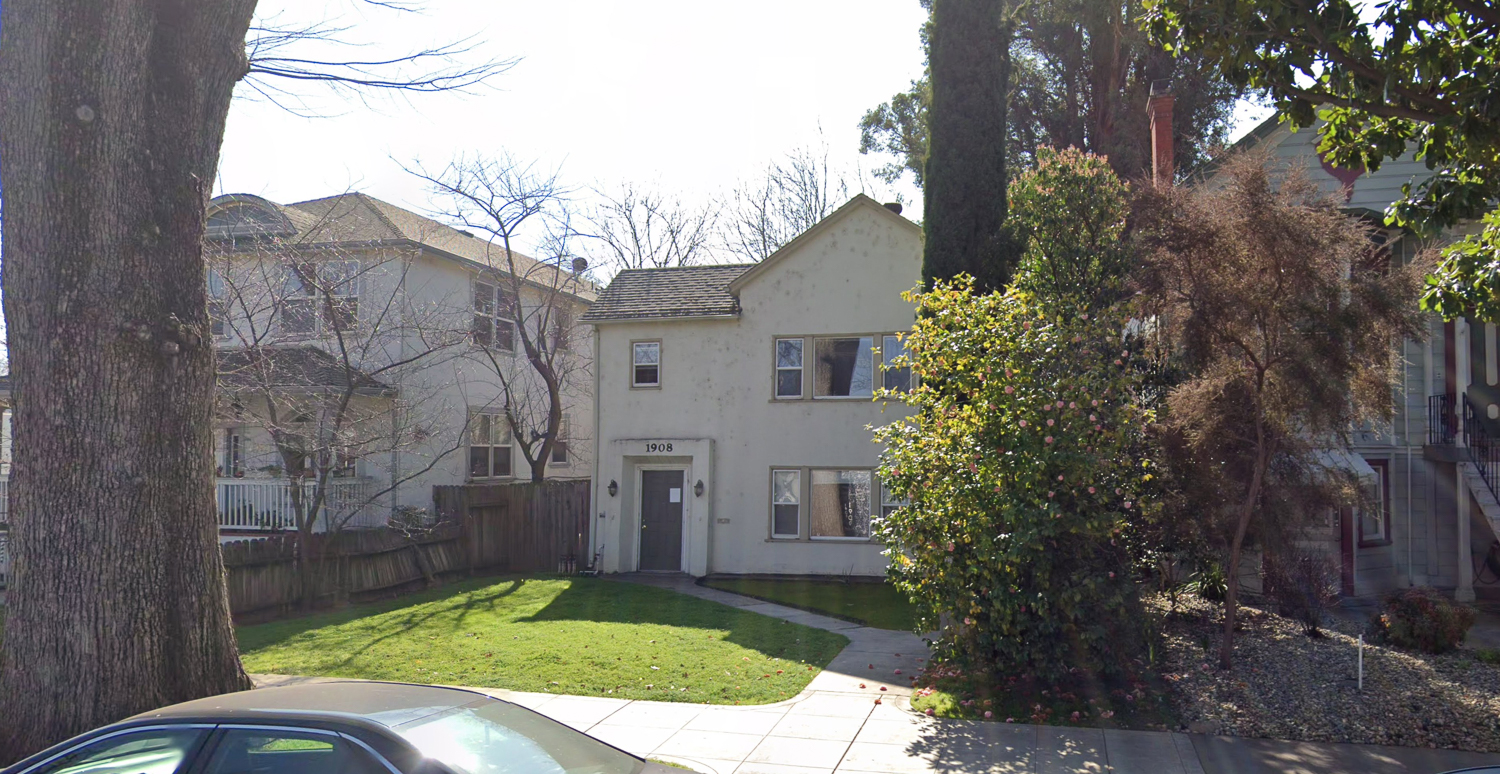
1908 H Street, image via Google Street View
The Warren Family Trust is responsible for the proposal as the property owner, named the Historic Alley Lofts and Studios. An estimated cost for development and construction timeline have not been revealed.
Subscribe to YIMBY’s daily e-mail
Follow YIMBYgram for real-time photo updates
Like YIMBY on Facebook
Follow YIMBY’s Twitter for the latest in YIMBYnews

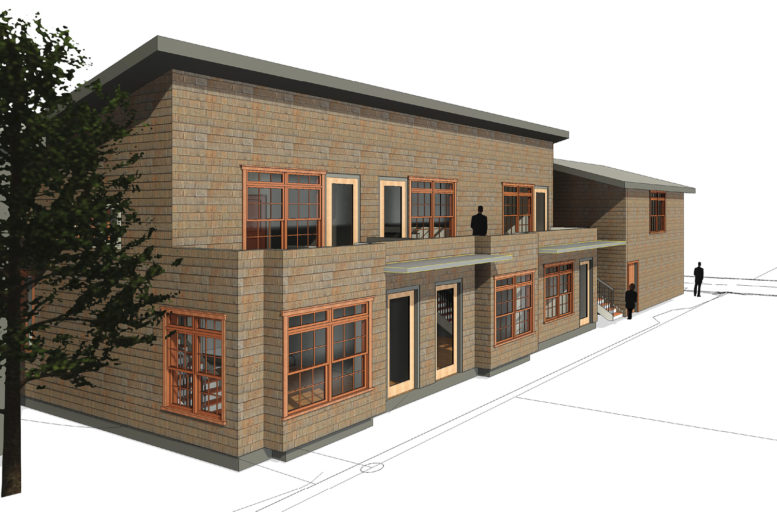




Be the first to comment on "Housing Proposed for 1908 H Street, Boulevard Park, Sacramento"