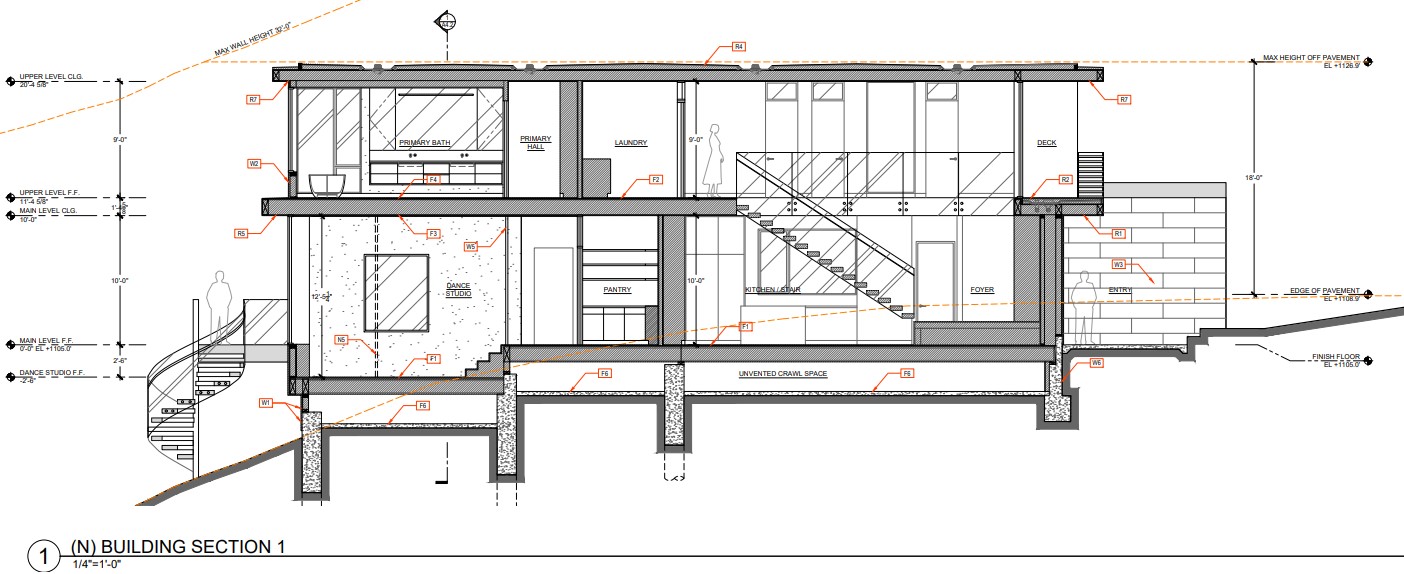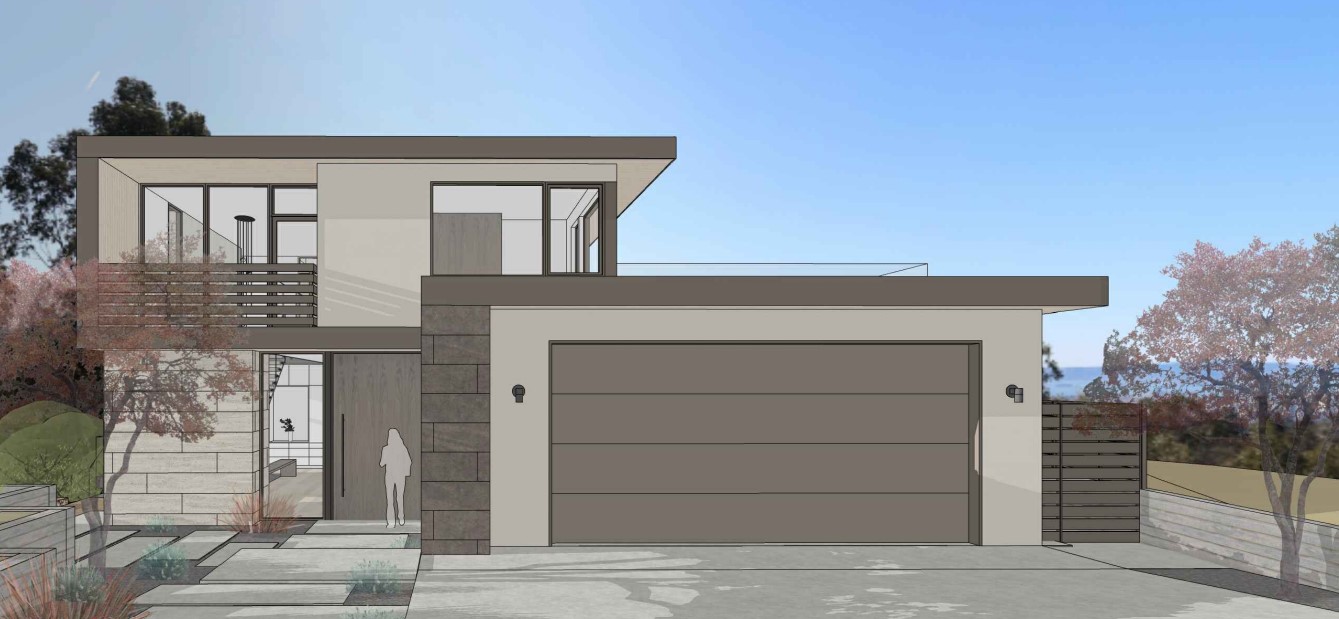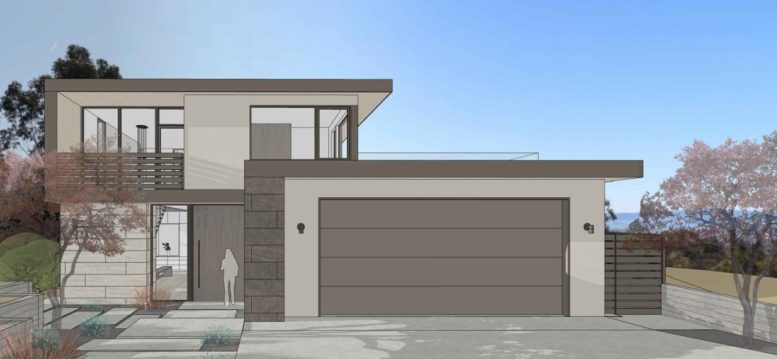Development permits have been filed seeking the approval of a new residential project at 36 Jewell Court in Oakland. The project proposal includes the development of a new single-family house with an attached garage.
ODS Architecture is responsible for the design concepts. Landscaping is done by Huettl Landscape Architecture.

36 Jewell Court Section via ODS Architecture
The project site is a parcel spanning an area of 14,352 square feet. The project will consist of a new two-story single-family residence spanning an area of 4,000 square feet. The residence will have an attached two-car garage. The single-family home will have four bedrooms and three bathrooms. The building facade will rise to a height of 32 feet. Landscaped areas will be developed spanning an area of 350 square feet.

36 Jewell Court Front View via ODS Architecture
The application has been submitted and the project awaits a regular design review. The estimated construction timeline has not been announced yet.
Subscribe to YIMBY’s daily e-mail
Follow YIMBYgram for real-time photo updates
Like YIMBY on Facebook
Follow YIMBY’s Twitter for the latest in YIMBYnews






Why am I seeing houses on here?