Facade installation is nearly complete for the San Jose State University’s Interdisciplinary Science Building by Downtown San Jose. The eight-story building, dubbed the ISB, has replaced three older structures across the campus, centralizing facilities for several science disciplines. Flad is the project architect.
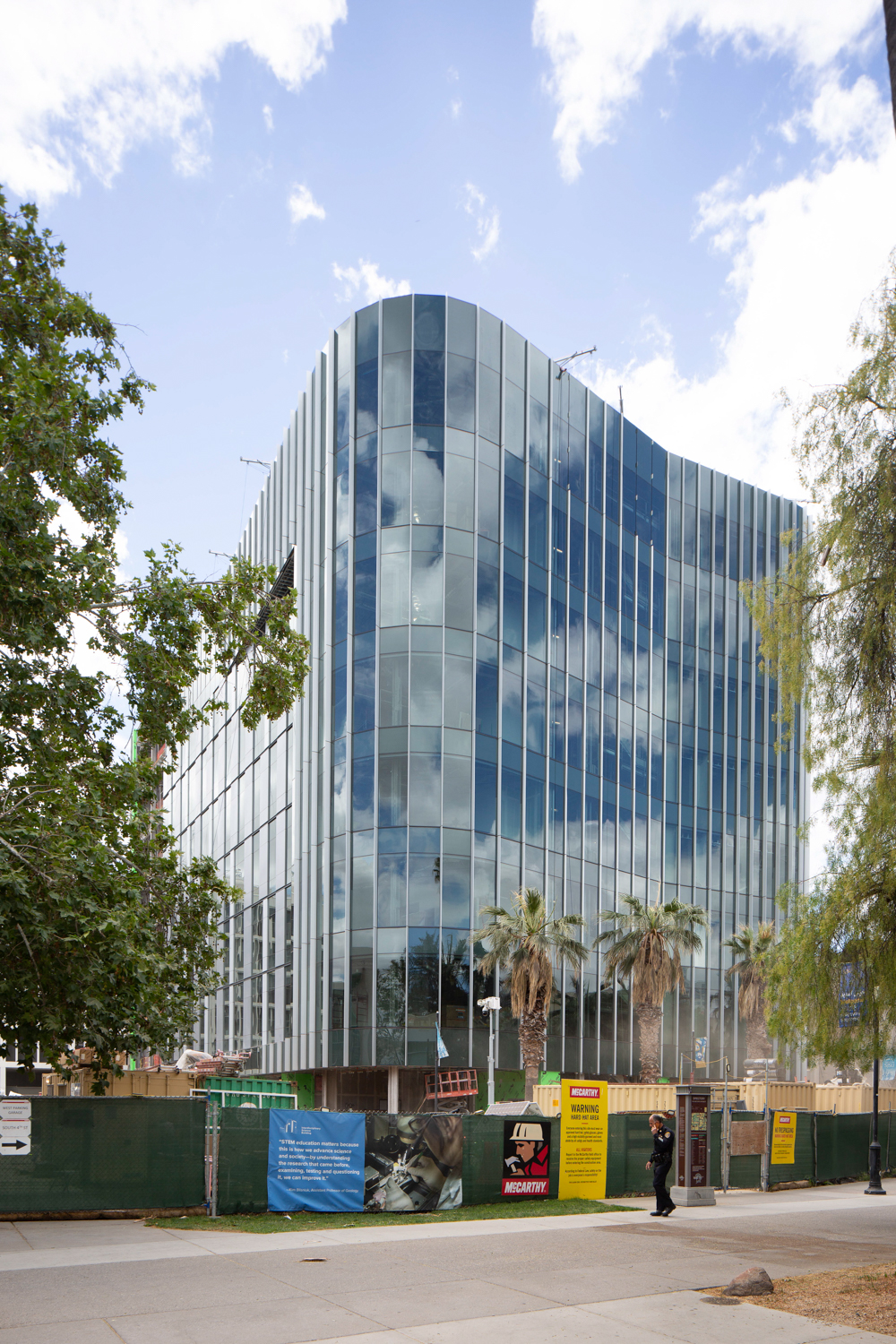
San Jose State University Interdisciplinary Science Building from the campus pathway, image by Andrew Campbell Nelson
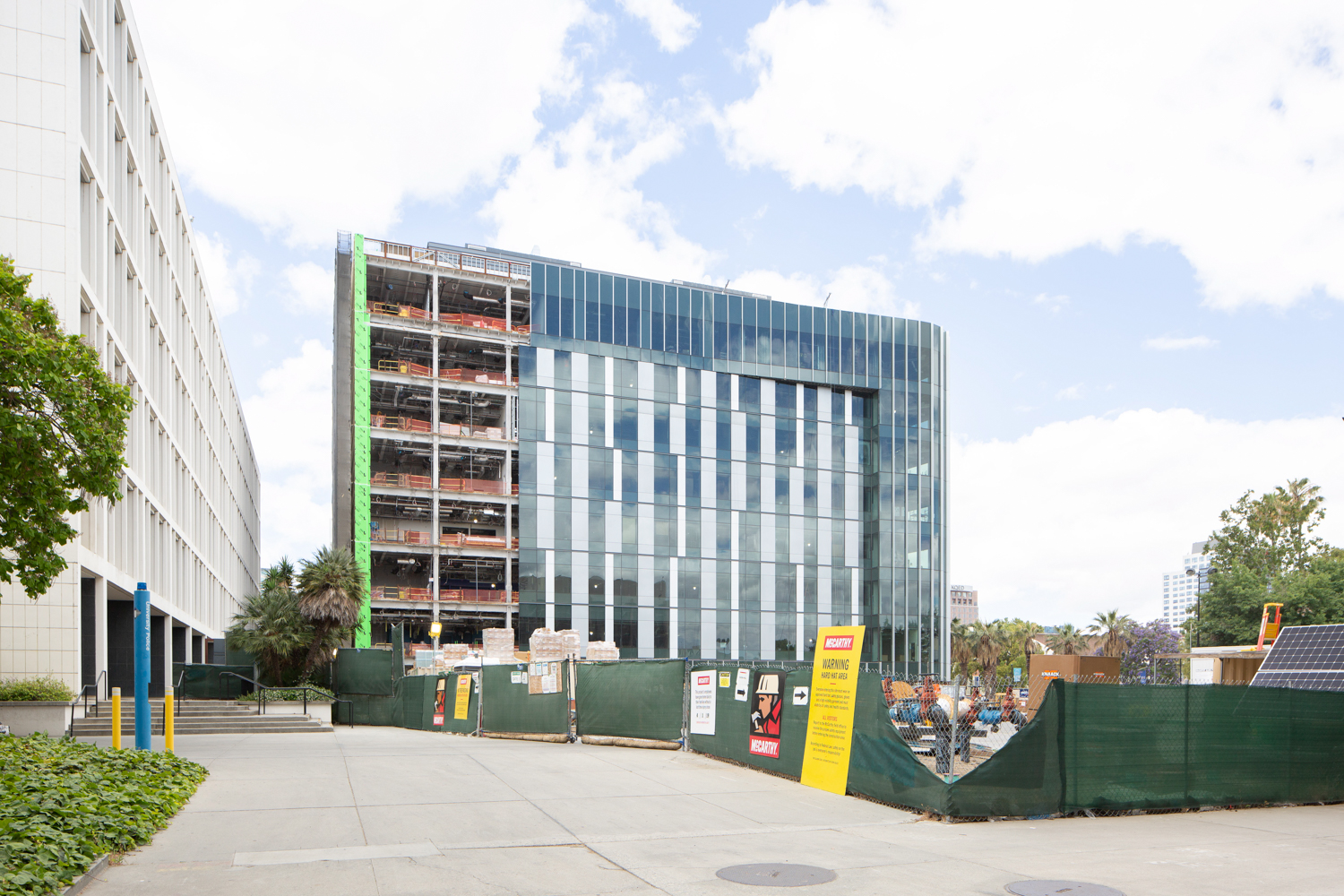
San Jose State University Interdisciplinary Science Building eastern facade, image by Andrew Campbell Nelson
The building rises around eight floors to yield 157,400 square feet. The facilities will include research labs for chemistry and biology, a high-performance community center, and a data and science information lab shared with the College of Professional & Global Education. Each floor will include a collaborative hub, offering informal learning spaces for students to socialize and build connections.
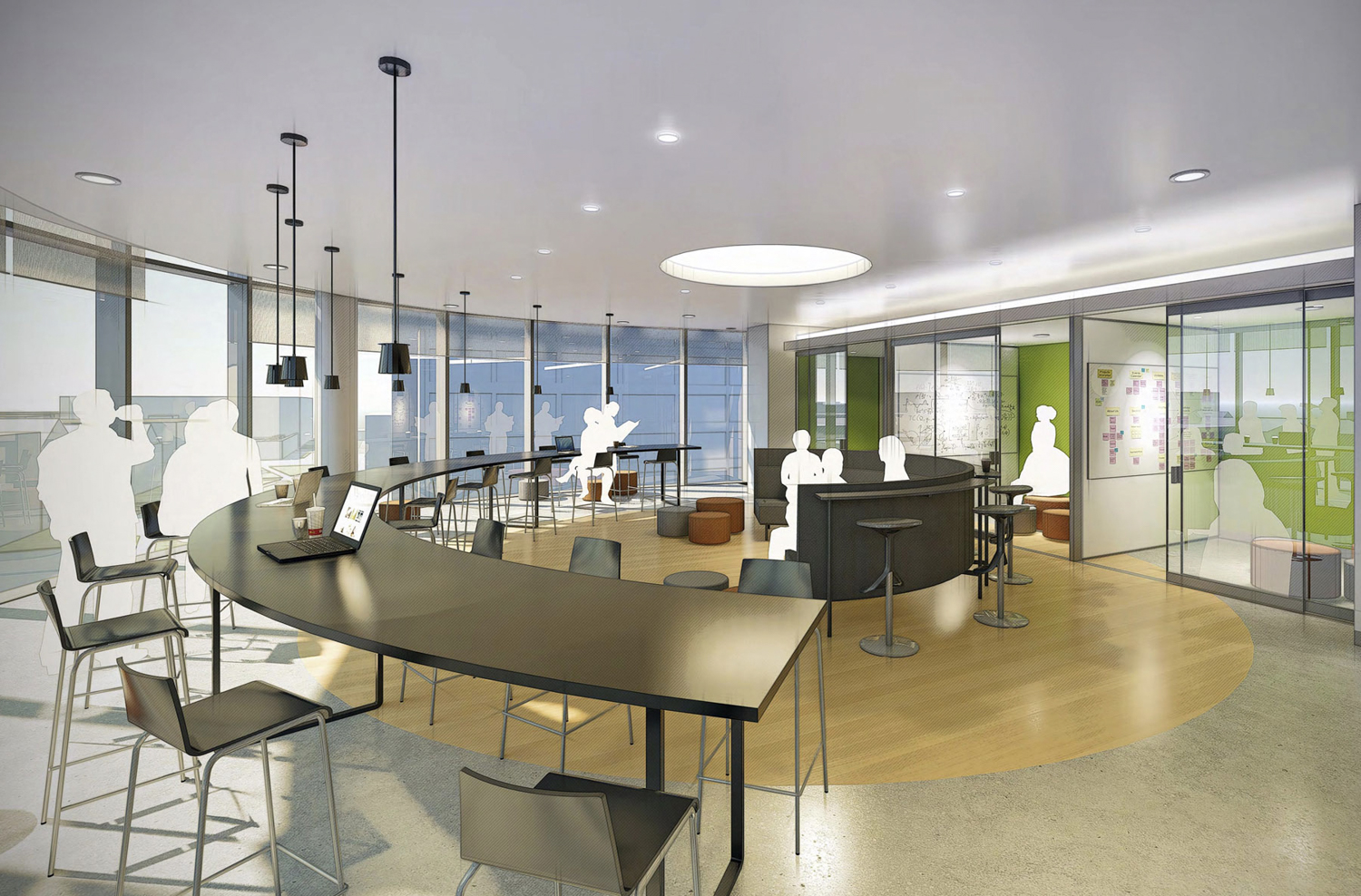
San Jose State University Interdisciplinary Science Building classroom, rendering by Flad
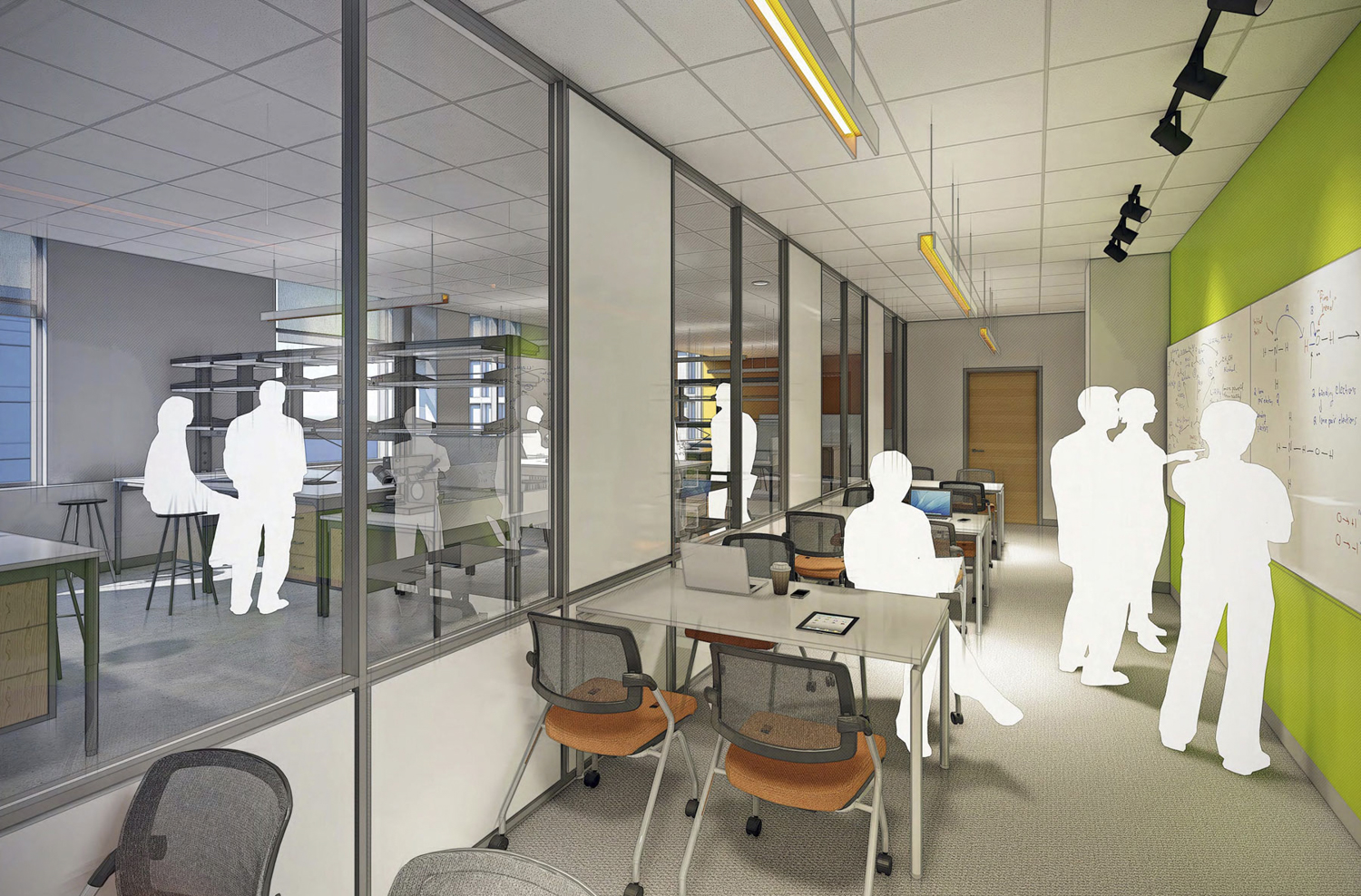
San Jose State University Interdisciplinary Science Building lab and classroom, rendering by Flad
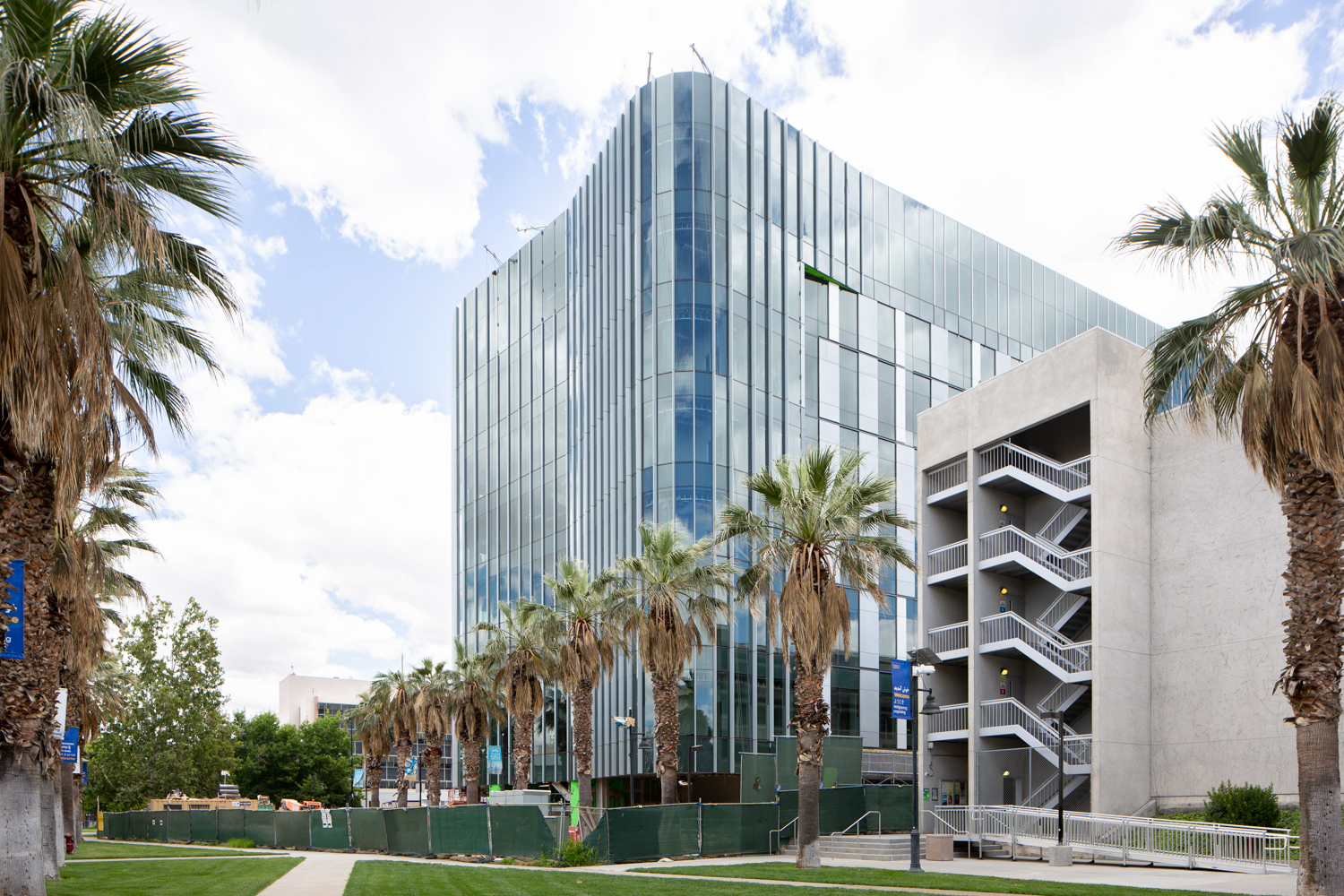
San Jose State University Interdisciplinary Science Building seen close to , image by Andrew Campbell Nelson
The curtain wall-wrapped design by Flad provides a new variation for the school’s architecturally eclectic campus. The eight-story tower will afford some students and staff views of the central building, the Morris Dailey Auditorium, built in the late 19th century, as well as San Jose’s burgeoning skyline.
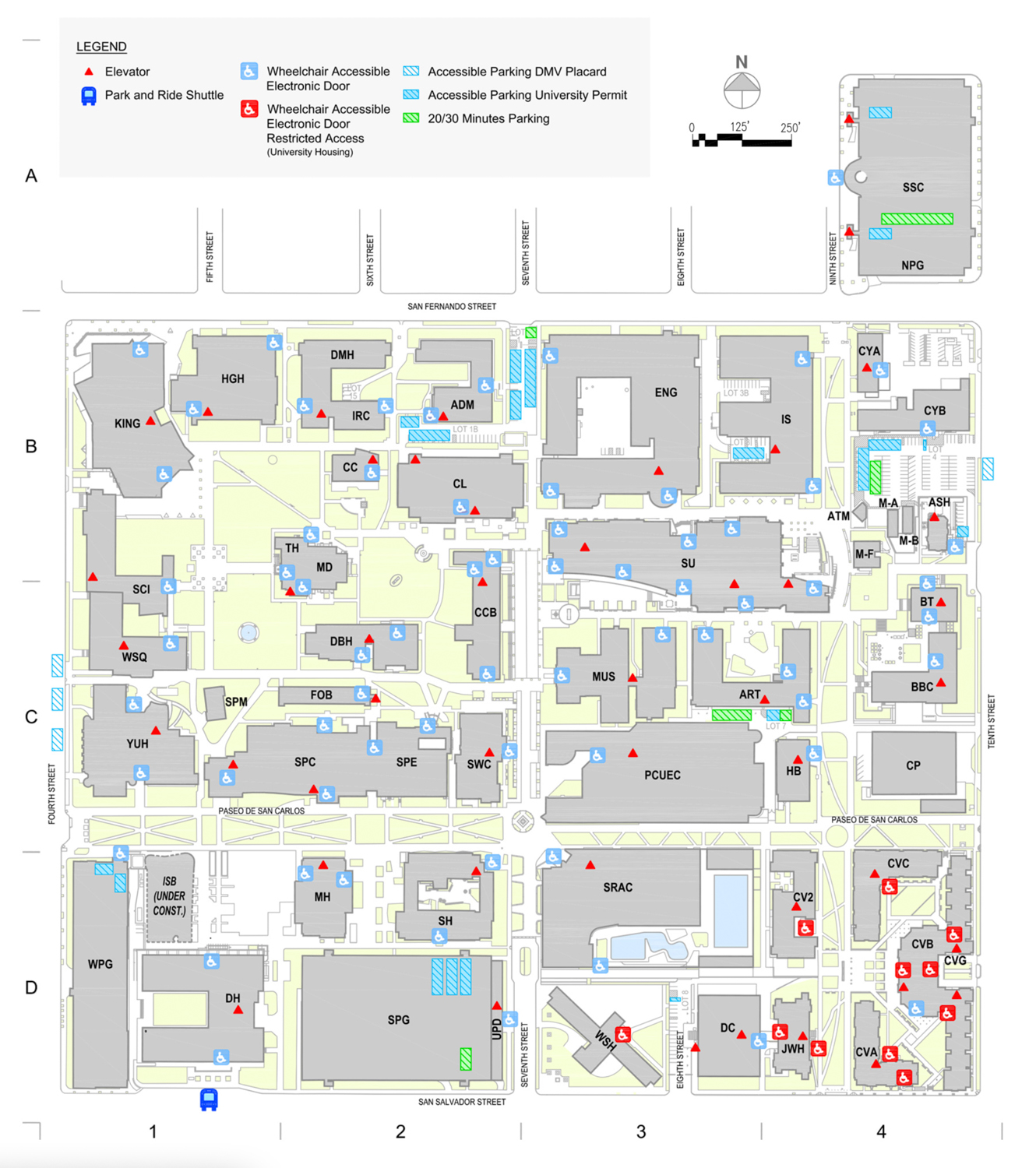
San Jose State University campus map, ISB in the bottom left corner
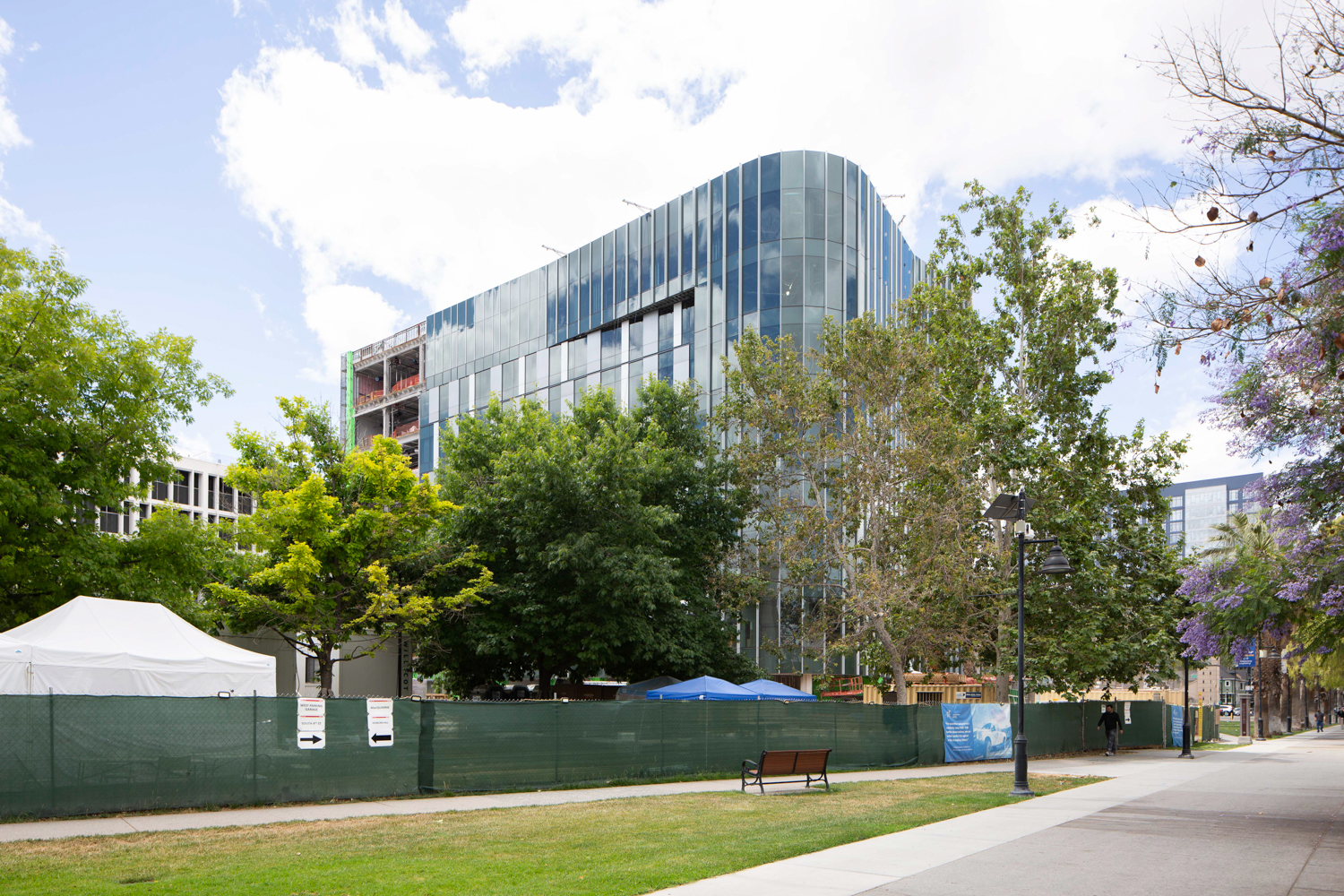
San Jose State University Interdisciplinary Science Building, image by Andrew Campbell Nelson
ISB topped out in mid-March of 2020. Construction stalled for over a year, with work resuming earlier this year. Now, facade installation has wrapped up the building as the university prepares the facilities for future students in 2023. Once open, it will be the first new academic building in more than thirty years for SJSU and the first new science facility finished in nearly 50 years. The building is estimated to cost just under $200 million, with funds coming from California State University systemwide revenue bonds.
The project is also just the first for SJSU’s new Science and Innovation complex that will redefine the southwest side of the campus.
Subscribe to YIMBY’s daily e-mail
Follow YIMBYgram for real-time photo updates
Like YIMBY on Facebook
Follow YIMBY’s Twitter for the latest in YIMBYnews

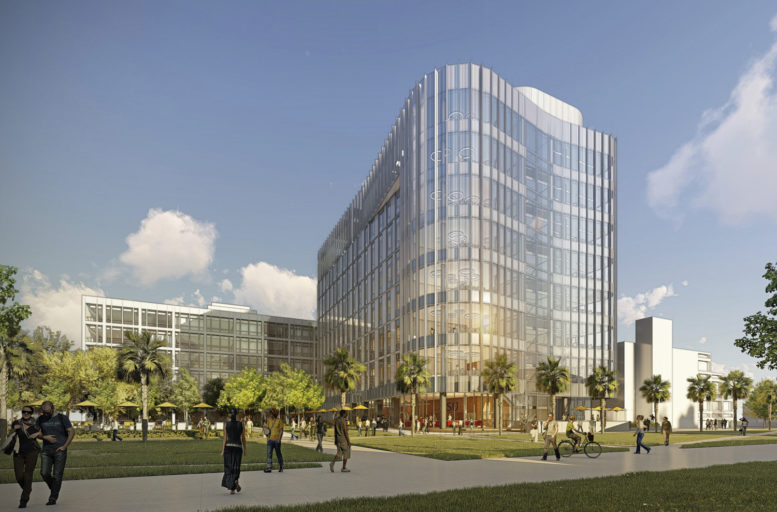




Be the first to comment on "Facade Installation Nearly Complete for new San Jose State University Science Building"