The Draft Environmental Impact Report has been published for the Energy Hub Tower, designed by Bjarke Ingels Group for Downtown San Jose. The proposal aims to create nearly two hundred homes, offices, retail, and public open space all inside a 21-story pants-shaped building. The proposal is part of the Westbank Campus for San Jose, developed in partnership with Urban Community.
The EIR is drafted for the purposes of CEQA to identify potentially significant environmental impacts from the proposal and offer enforceable mitigation measures. For the Energy Hub Tower, the document highlights the project’s potential effects on air quality, biological, cultural resources (historic and archeological resources), hazardous materials, and noise.
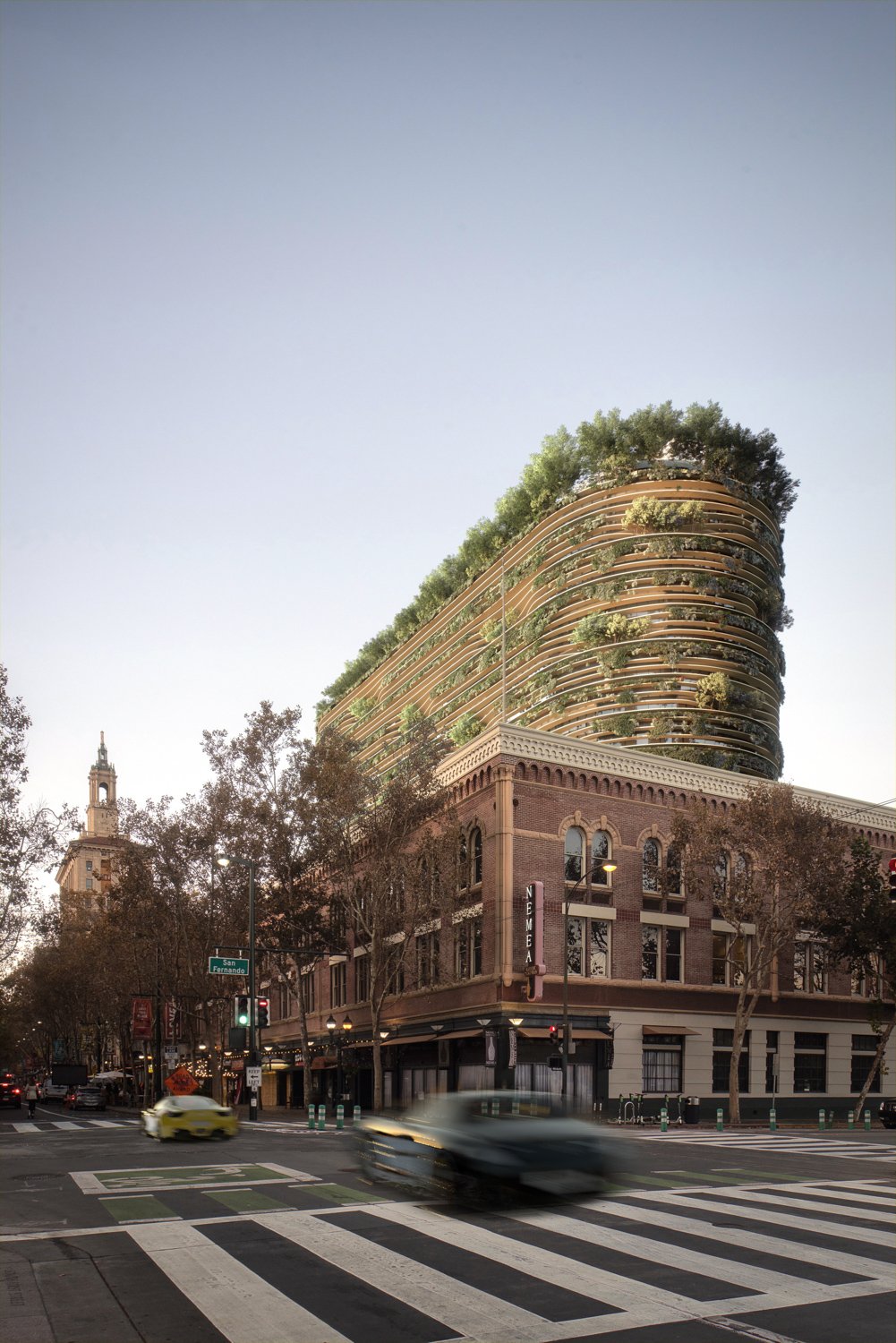
The Energy Hub at 35 South 2nd Street, rendering by Hayes Davidson and Westbank
The updated plans provide modified floor areas. From nearly three-quarters of a million square feet, the building will include 368,090 square feet for offices, 268,900 square feet for housing, 30,790 square feet for retail, and parking for 289 parking spaces. Parking will be included in a four-story garage stretching from ground level through three basement floors.
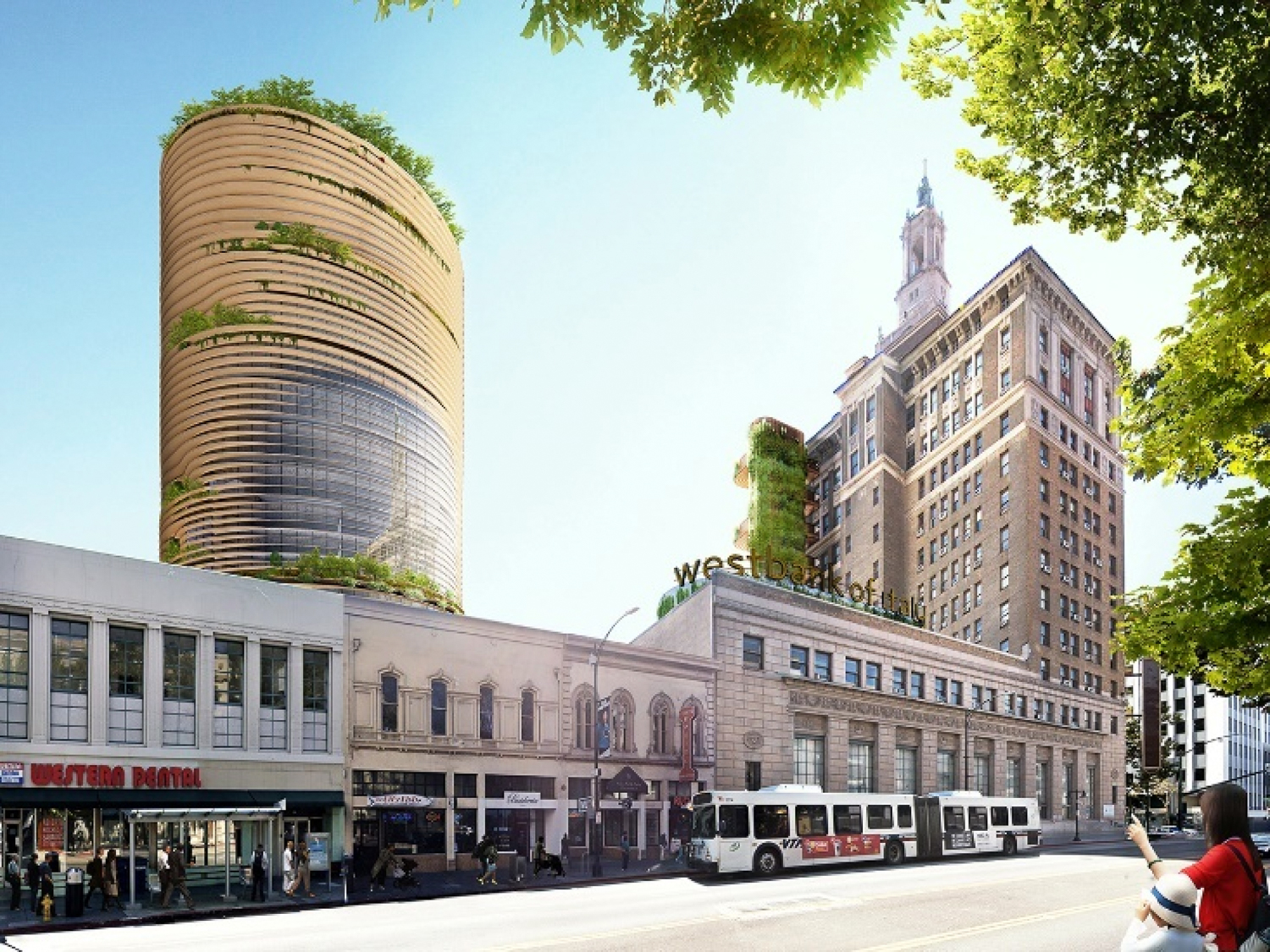
Energy Hub looking south from East Santa Clara Street, rendering by Bjarke Ingels Group
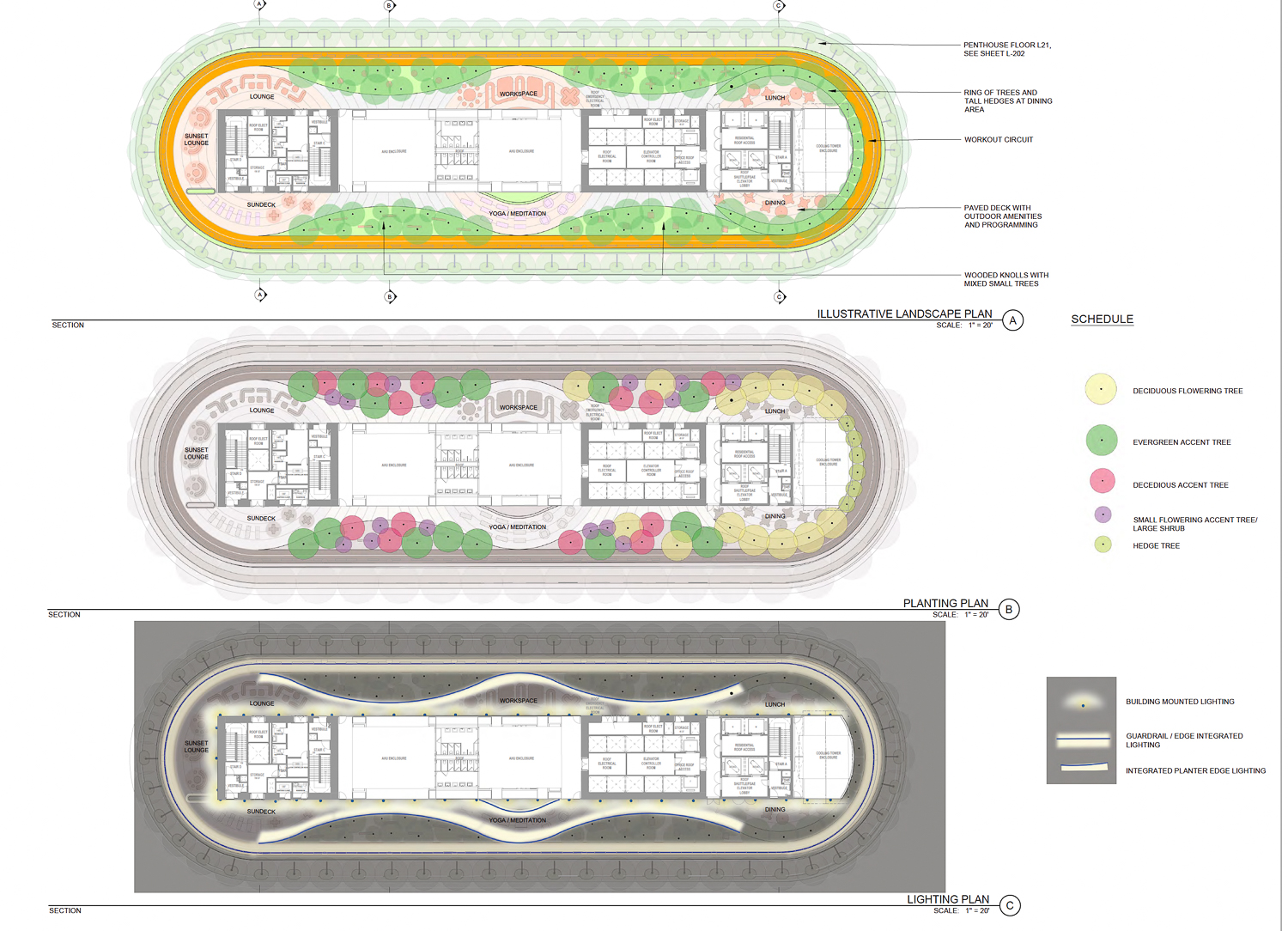
Energy Hub landscaping plan, rendering by Bionic
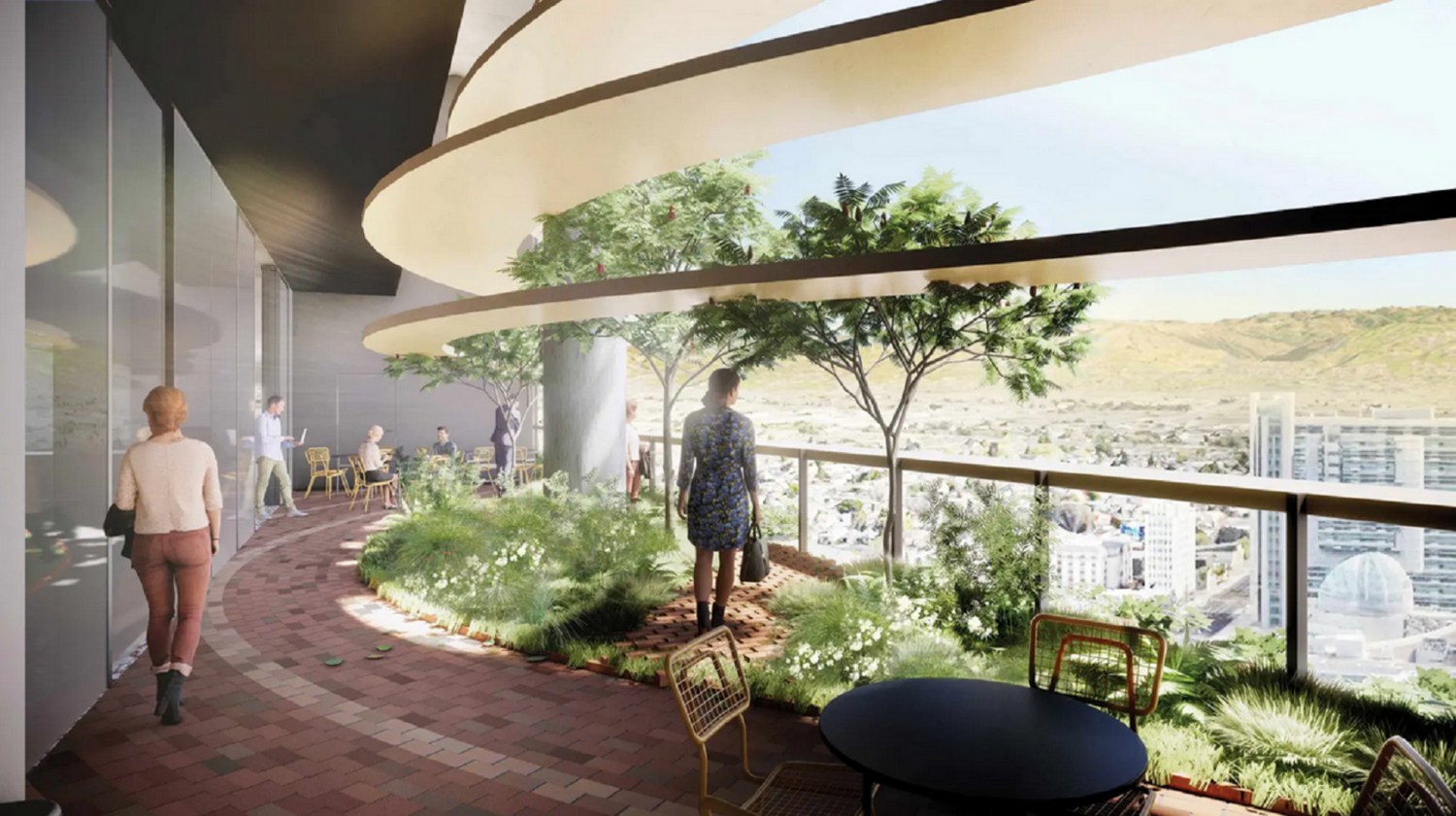
Energy Hub at 35 South 2nd Street shaded balcony, design by Bjarke Ingels Group
Though the measurements are reduced from the initial plans, the project will still include 194 homes. Units will range from one-bedrooms to three-bedrooms. Residential amenities will have access to a shared study room and lounge on the 11th floor. The second level features a gymnasium with two-story high ceilings.
Bjarke Ingels Group is the project architect. The central arch of the BIG Pants is designed to connect existing alleyways, reinforcing the city’s built environment. The rounded edges will improve the pedestrian experience by nature of their shape and with integrated plazas with landscaping. The ten-story archway will contain what Westbank and BIG call the Urban Room, with seating and other comforts to welcome the public.
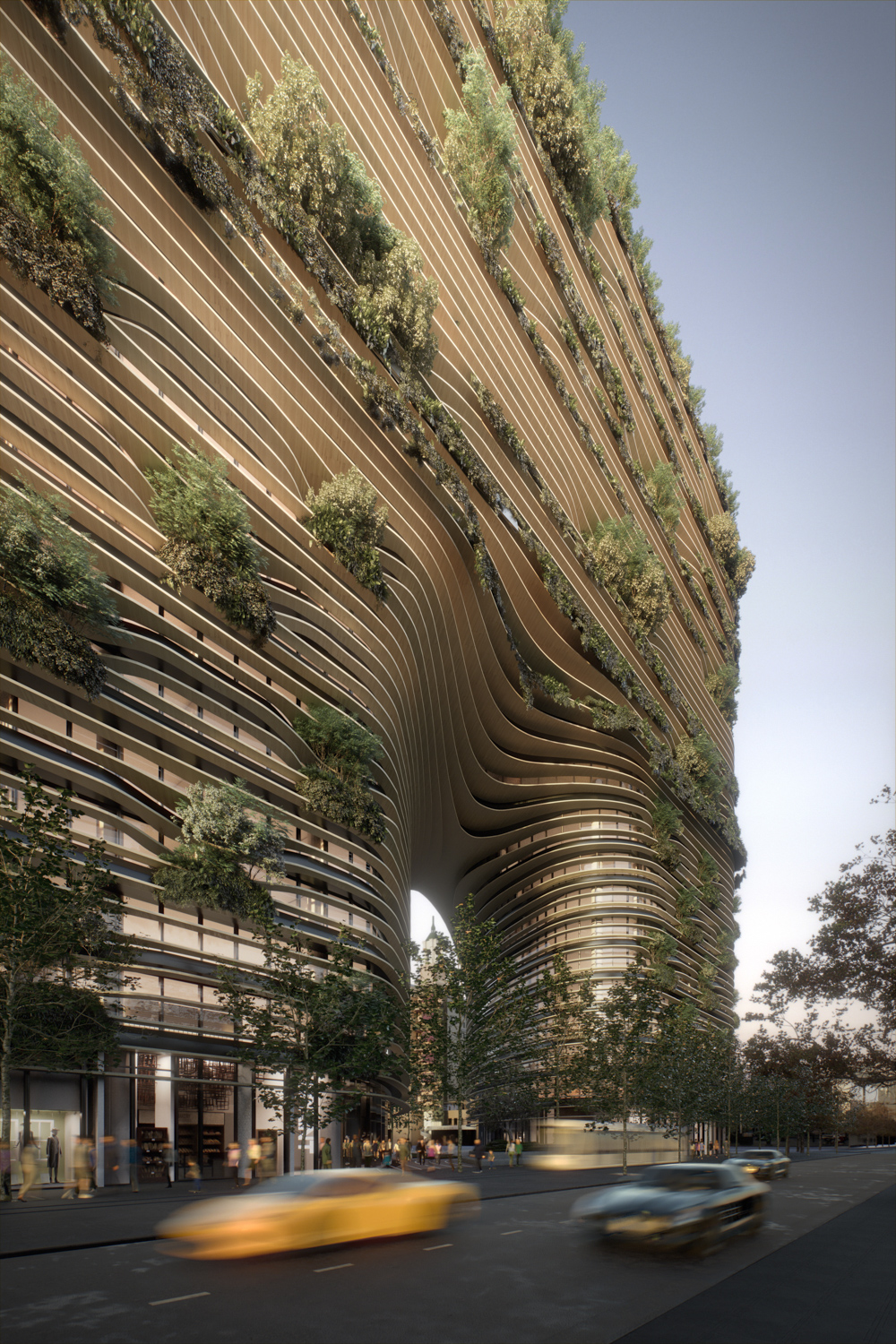
The Energy Hub view of the Urban Room at 35 South 2nd Street, rendering by Hayes Davidson and Westbank
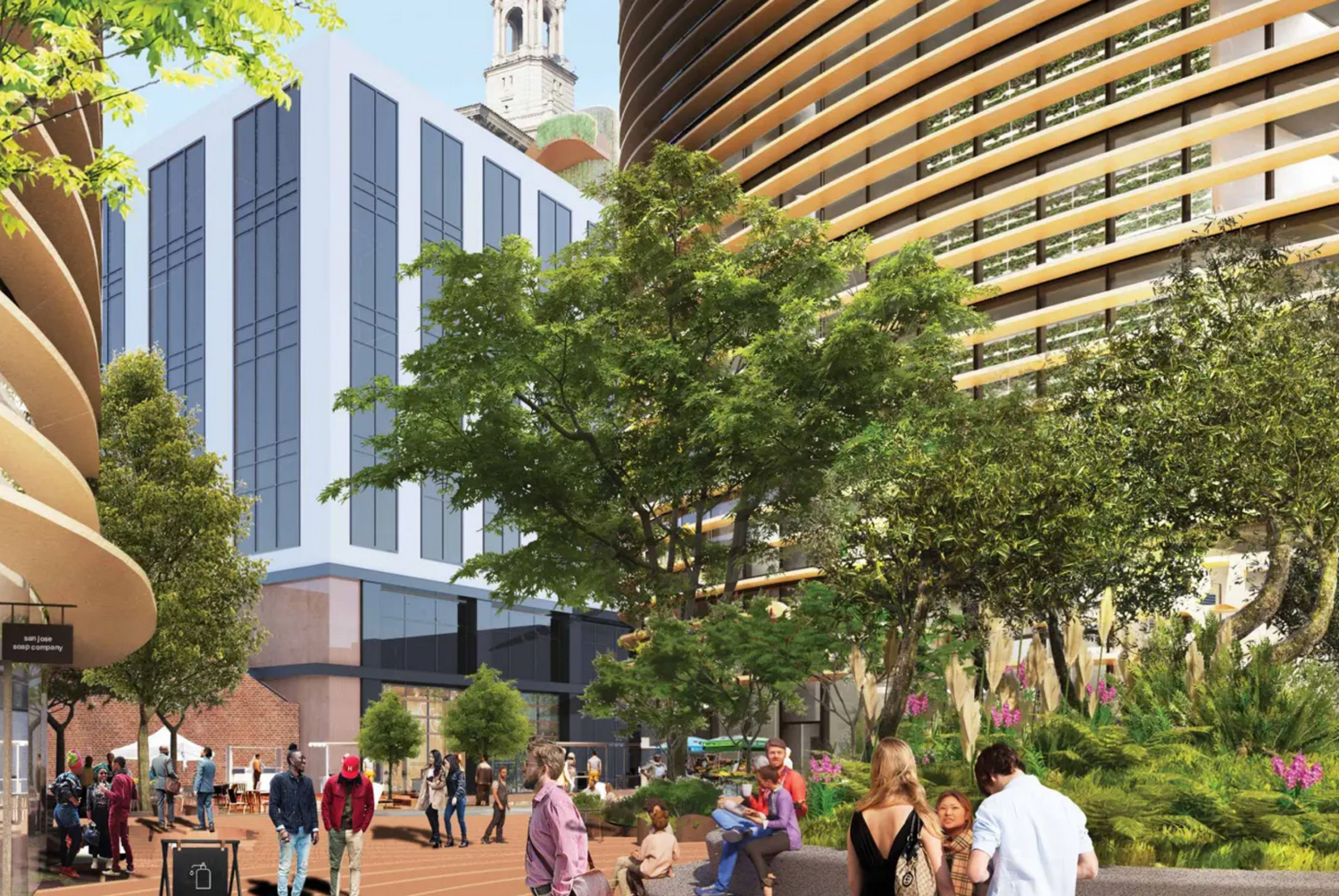
Energy Hub at 35 South 2nd Street Urban Room underneath the arch, design by Bjarke Ingels Group
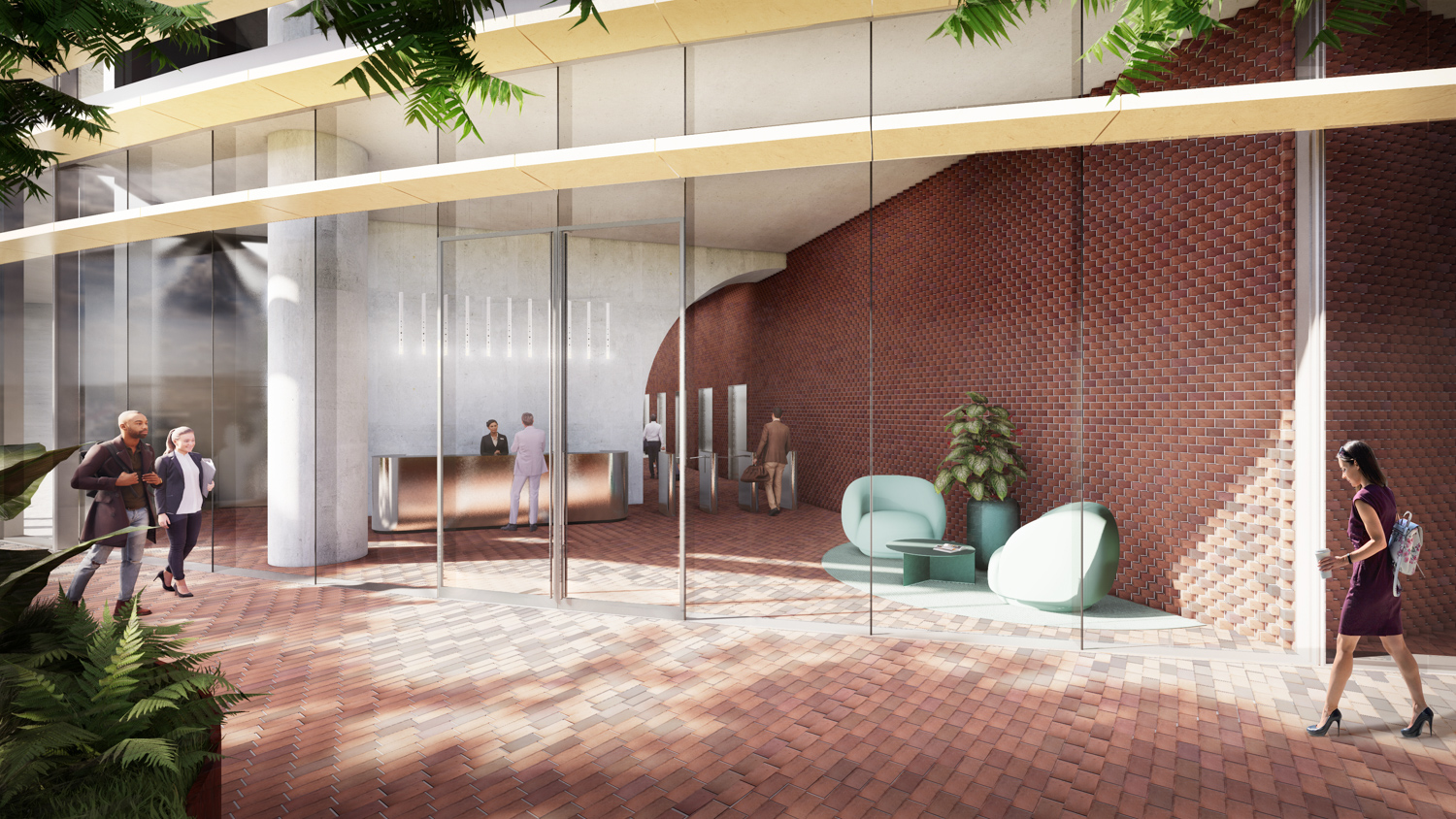
Exterior view of office lobby of the Energy Hub at 35 South 2nd Street, rendering by Bjarke Ingels Group and Westbank
On the property’s north and south ends, Westbank has added The Fountain Alley and the Pop-Up Paseo, additional public amenities. To be space-efficient, the offices are built from the 12th floor and up so that the open floor plates are not pierced by the residential elevators and stairwells. The apartments will be on floors 2 through 11.
The 1.25-acre site is currently covered with surface parking near the proposed future Downtown San Jose BART Station. Construction is expected to last 34 months from groundbreaking to completion, and the estimated date for work to start is not yet known.
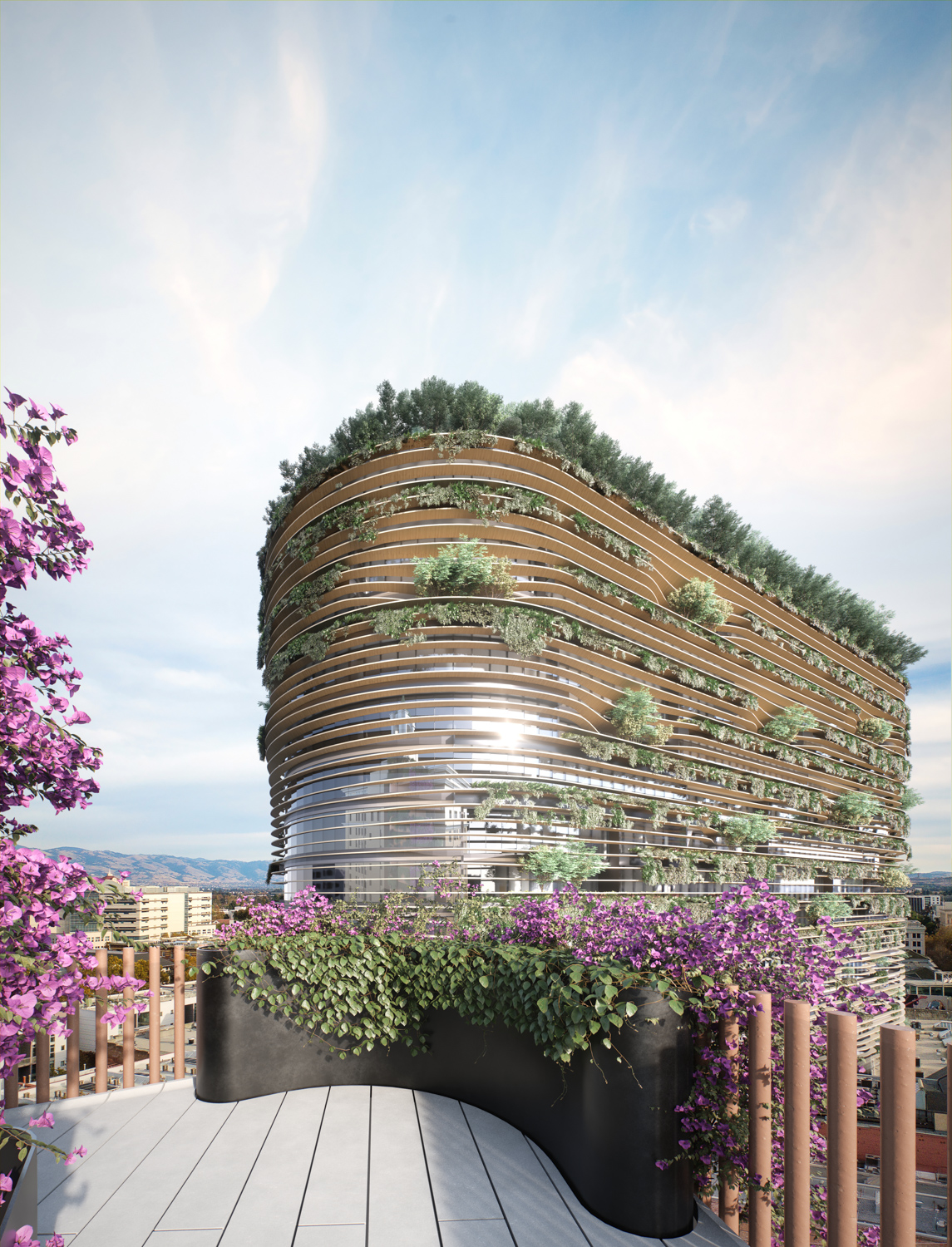
The Energy Hub at 35 South 2nd Street as viewed from the Bank of Italy, another Westbank Project, rendering by Hayes Davidson and Westbank
Kier & Wright is consulting for civil engineering, with Glotman Simpson responsible for structural engineering. Bionic is the landscape architect.
The environmental review also considered two design alternatives, as is required by CEQA. Both other options explored splitting the development into two structures. The first alternative would restrict both buildings to four floors, creating 123,000 square feet of offices, 42,200 square feet of retail, and 11,430 square feet of public space but no housing. The second alternative would have a 20-story and 17-story building containing 170 homes, 250,820 square feet of offices, 42,900 square feet of retail, and 11,430 square feet of public open space.
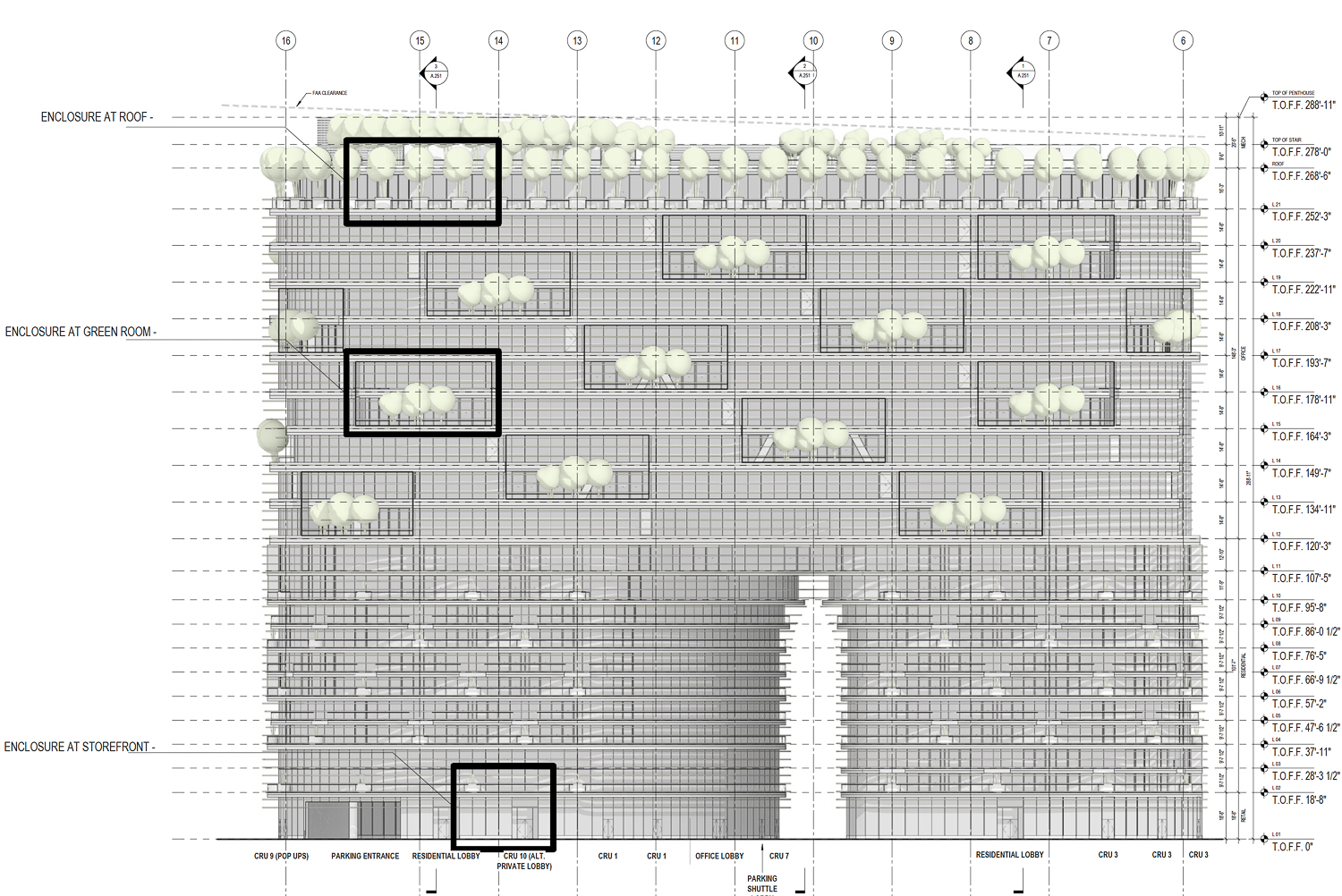
Energy Hub facade elevation, illustration by Bjarke Ingels Group
The publication of the Draft EIR, which goes by the name Fountain Alley Commercial Development Project, starts a public review period, lasting from now until August 2nd. To access the plans and learn more about how to comment with support, input, or concerns, visit the city website here.
Subscribe to YIMBY’s daily e-mail
Follow YIMBYgram for real-time photo updates
Like YIMBY on Facebook
Follow YIMBY’s Twitter for the latest in YIMBYnews

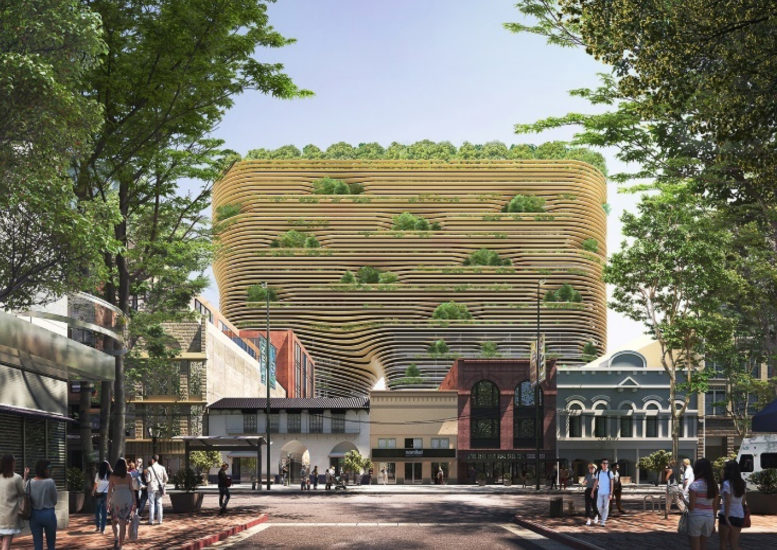




Big fan of BIG’s work, but how this fits into the environment is another story. Curious how other reader’s feel.
Looks insane.. feels like something out of Tokyo.
Inspired or horrendous? I’m leaning towards horrendous.
It is beautiful, with the right amount of architectural finesse, strategically combining aesthetic curves and green. I love the mixed use, and the consideration for street traffic. (My opinion counts as I own a SOFA Victorian on S. 2nd as well. It is refreshing to see the creative design and so many features for foot traffic, unlike the proposed 605 S. 2nd building which ignores the retail at street level rule, so they can cram as many 100% affordable living bodies (mentally and physically disabled instead of a mixture) in the building, so they can get top dollar from the government to pay for their building, without any concern or consideration to better the neighborhood. It should be illegal! )
A bit too organic – literally and figuratively – for my taste.