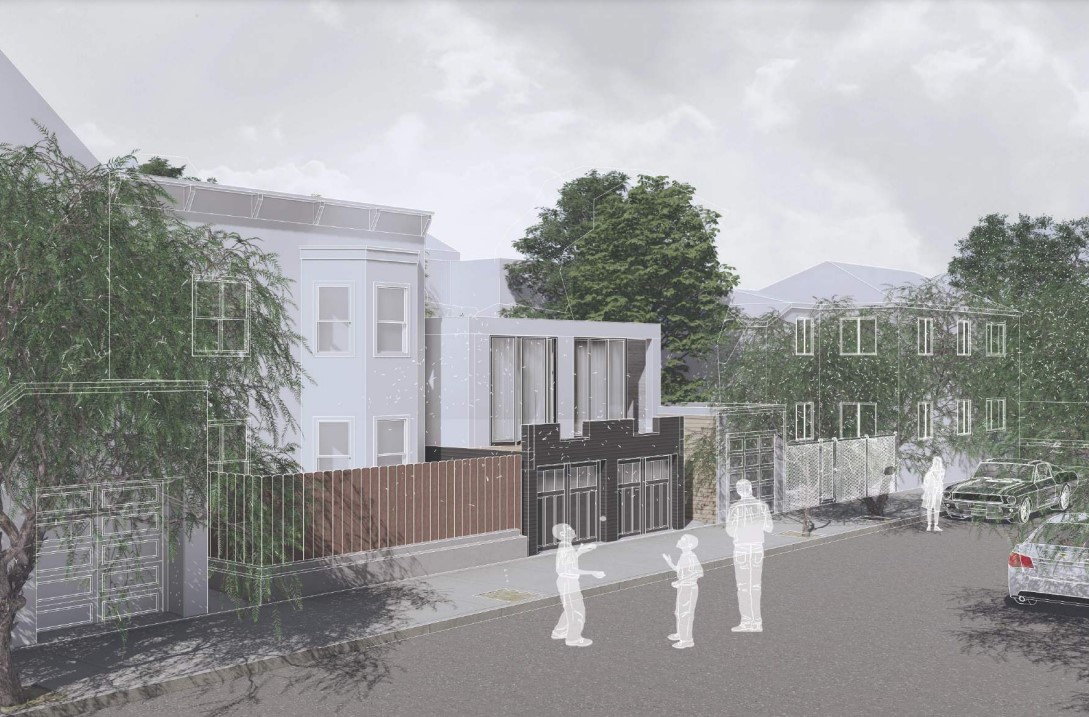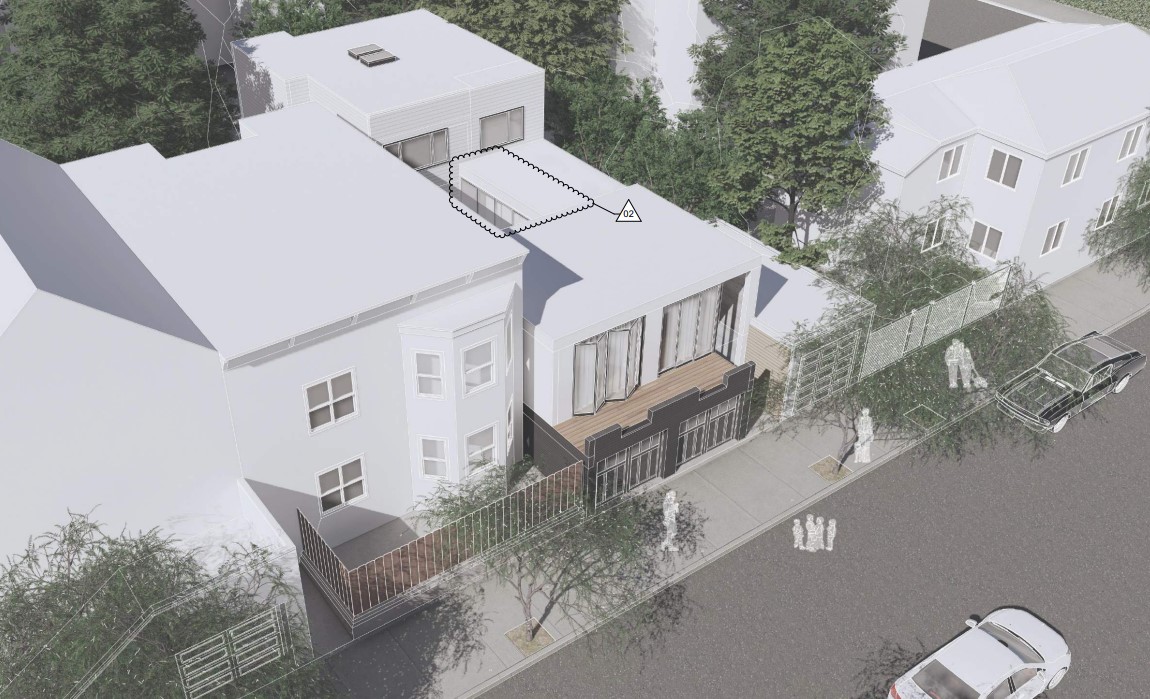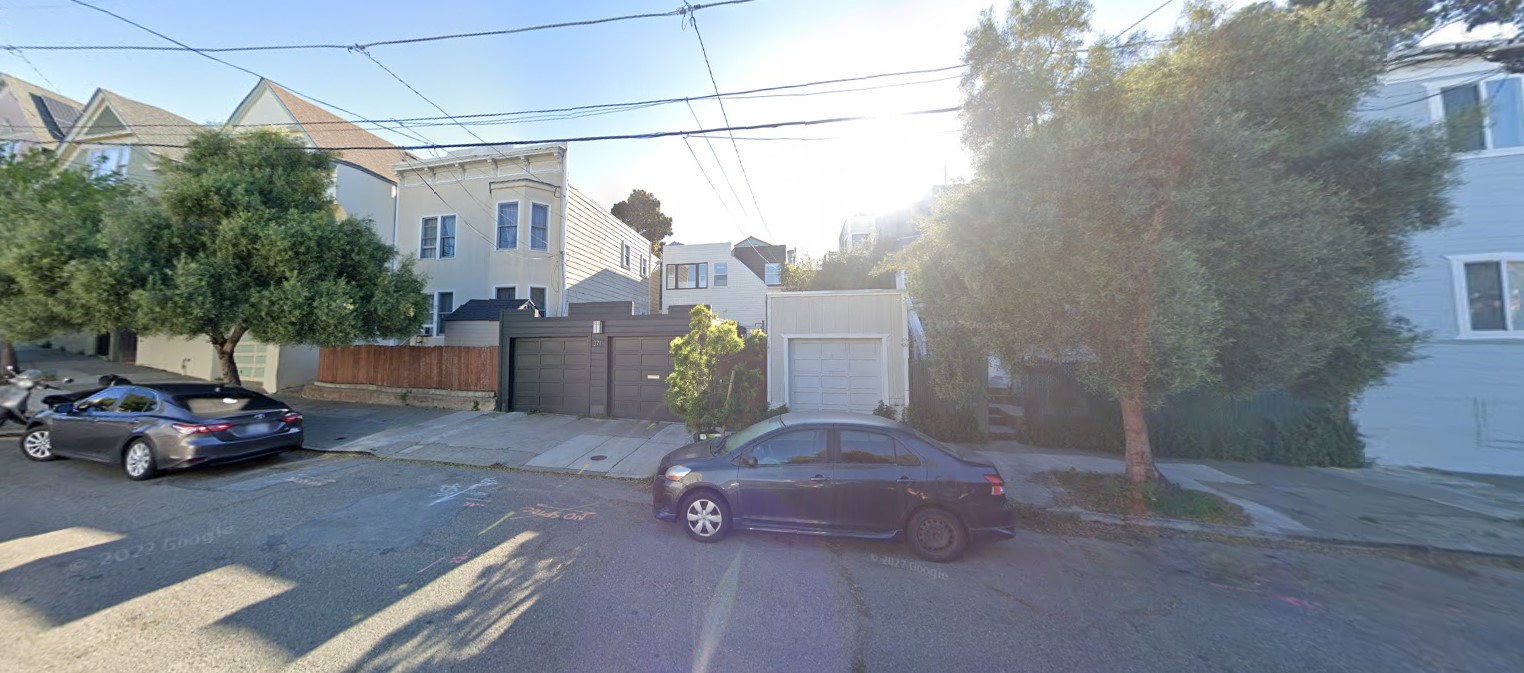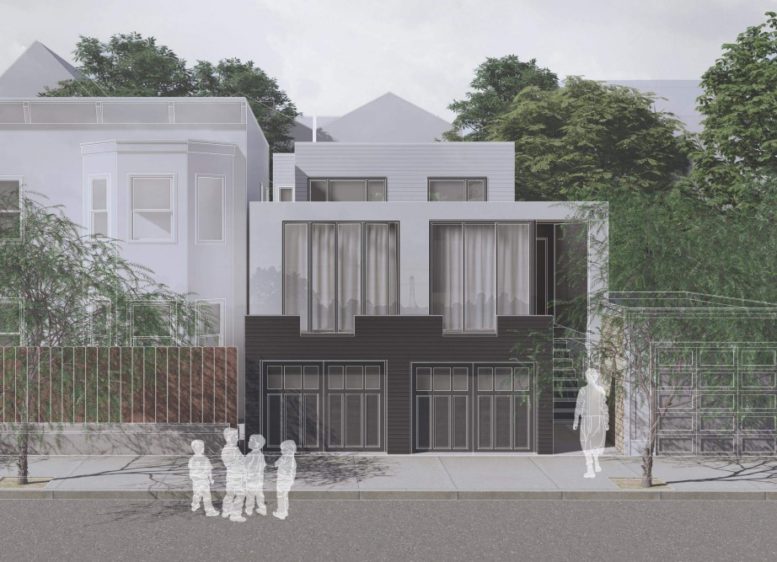Remodeling and vertical addition have been proposed for a residential property at 371 Prospect Avenue in Bernal Heights, San Francisco. The project proposal includes the construction of a one-story vertical addition at an existing one-story garage at the front of the lot. The new addition will be connected to the existing single-family residence by a new breezeway.
See Architecture is responsible for the design concepts.

371 Prospect Avenue Street Rendering via See Architecture
The project site is a parcel spanning an area of 1,761 square feet. The project will bring a new addition to the existing residence along with some interior remodel. The new addition will be a 599 square feet addition to the existing single-family residence on top of the garage. The second floor will be remodeled to include the relocation of appliances, new lighting, finishes, plumbing, and electrical fixtures.

371 Prospect Avenue Aerial View via See Architecture
Some landscape work will also be done on the property.

371 Prospect Avenue Site via Google Maps
The project application has been submitted, and a review meeting is scheduled for June 22, details of which can be found here.
Subscribe to YIMBY’s daily e-mail
Follow YIMBYgram for real-time photo updates
Like YIMBY on Facebook
Follow YIMBY’s Twitter for the latest in YIMBYnews


Be the first to comment on "Remodeling Planned For 371 Prospect Avenue In Bernal Heights, San Francisco"