Remodeling plans have been proposed for a single-family residence at 816 Silliman Street in Portola, San Francisco. The project proposal includes the alteration and enlargement of the existing single-family home.
Schaub Li Architects Inc is responsible for the design concepts.
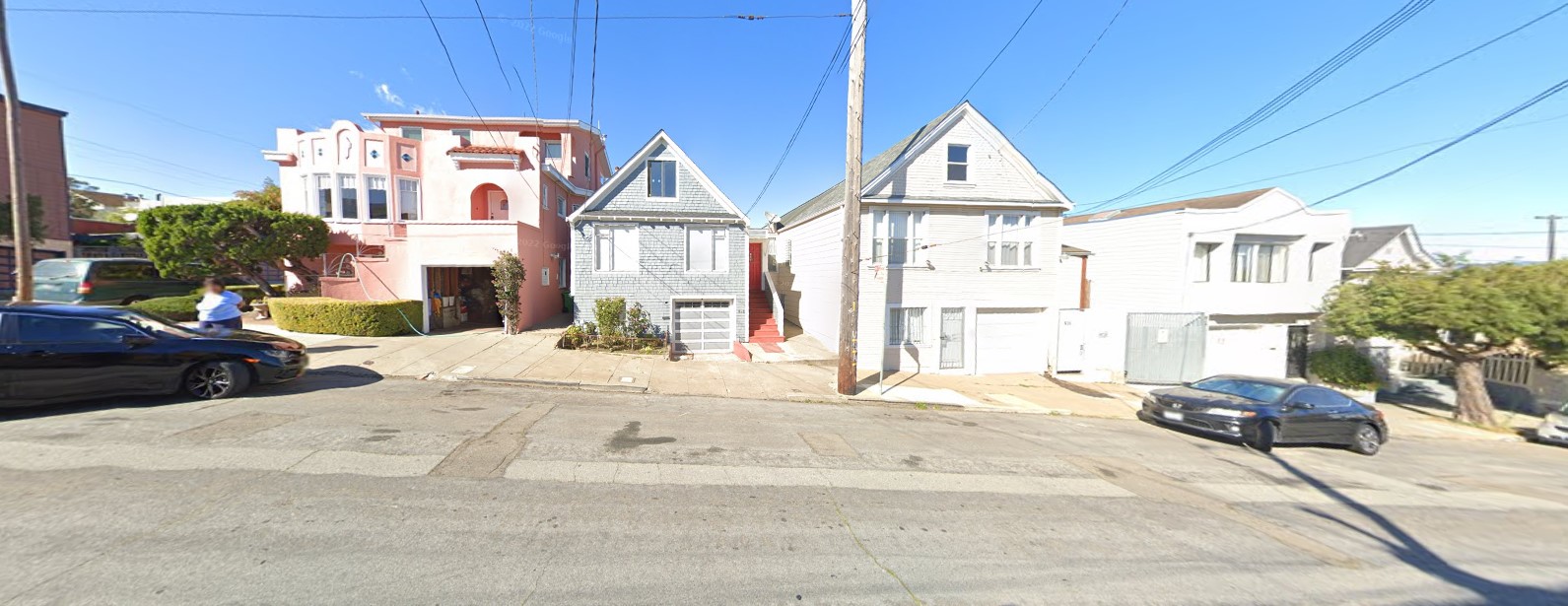
816 Silliman Street via Google Maps
The project will consist of the addition of a second unit, along with the alteration and enlargement of the existing house. The new construction will result in a total built-up area of 5,311 square feet of residential space. Parking for four bikes and four vehicles will be developed. The three-story building will offer a total of four residential units as a mix of two two-bedroom units and two three-bedroom units.
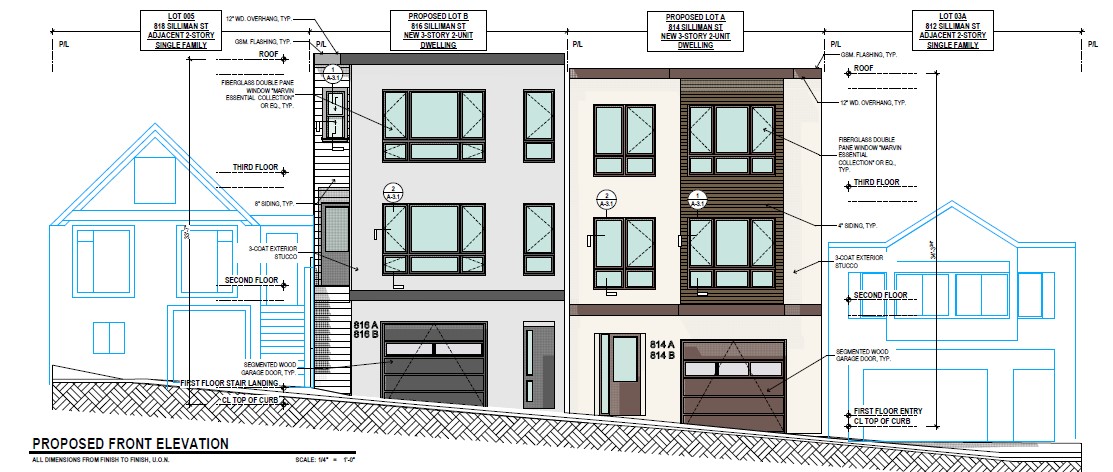
816 Silliman Street Elevation via Schaub Ly Architects
The project application has been submitted and awaits approval. The cost of construction is valued at $2.5 million. The estimated construction timeline has not been announced yet.
Subscribe to YIMBY’s daily e-mail
Follow YIMBYgram for real-time photo updates
Like YIMBY on Facebook
Follow YIMBY’s Twitter for the latest in YIMBYnews

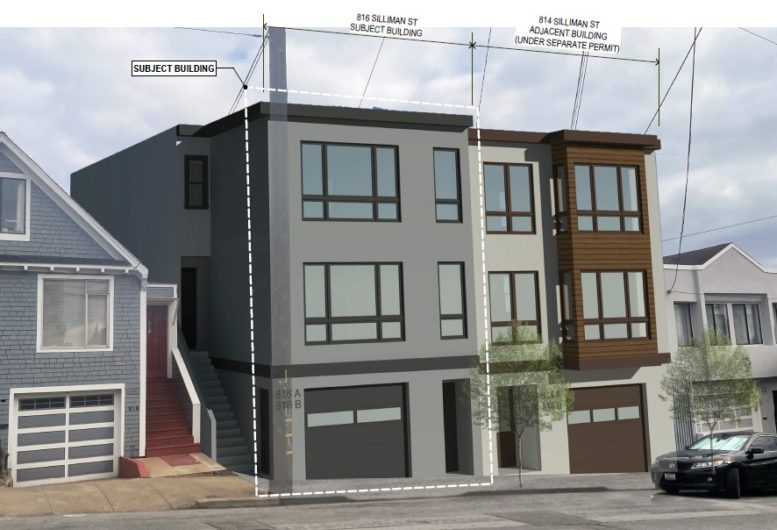
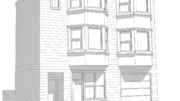
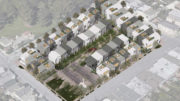
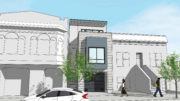
Be the first to comment on "Remodeling Planned For Residence At 816 Silliman Street, Portola, San Francisco"