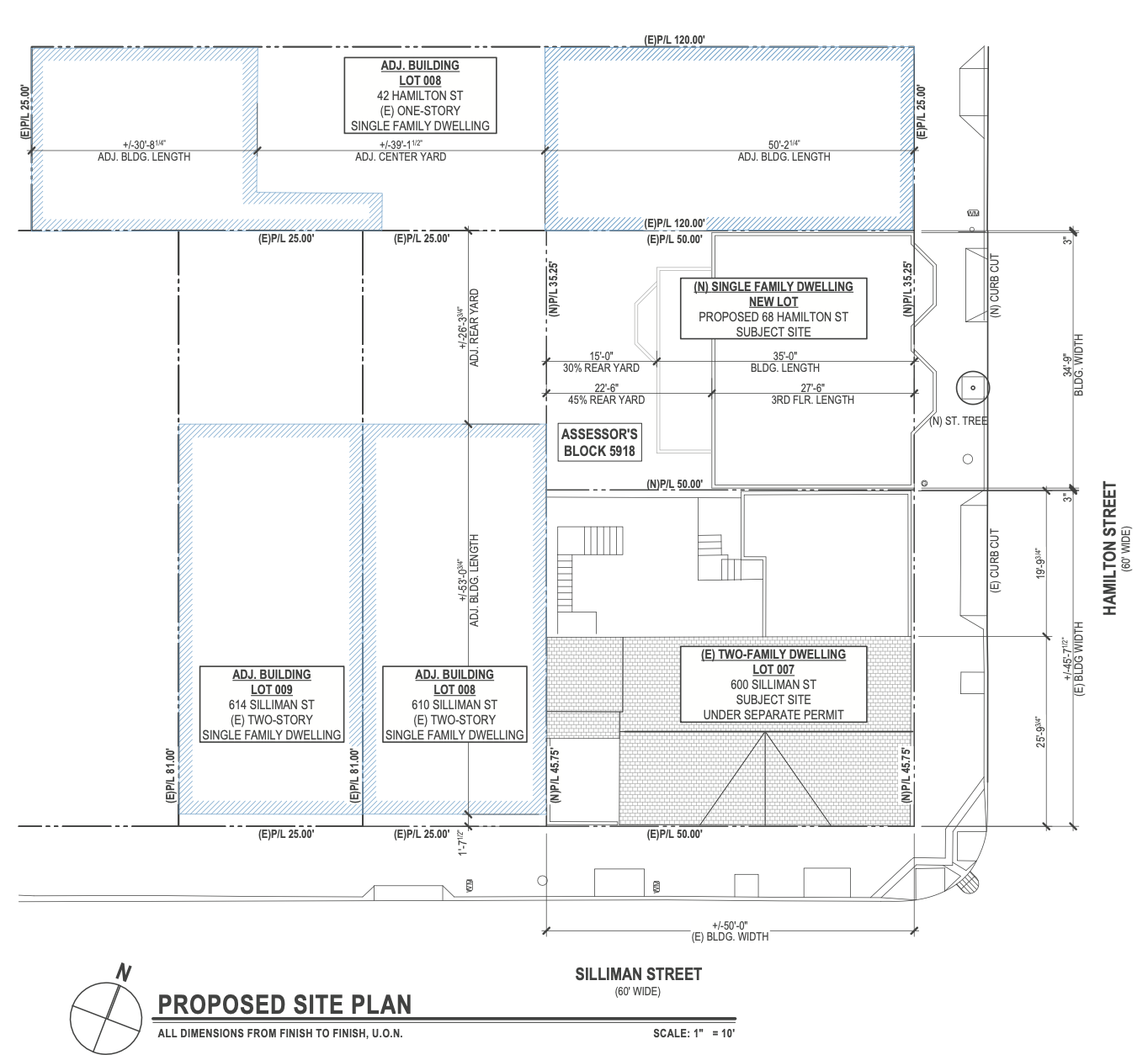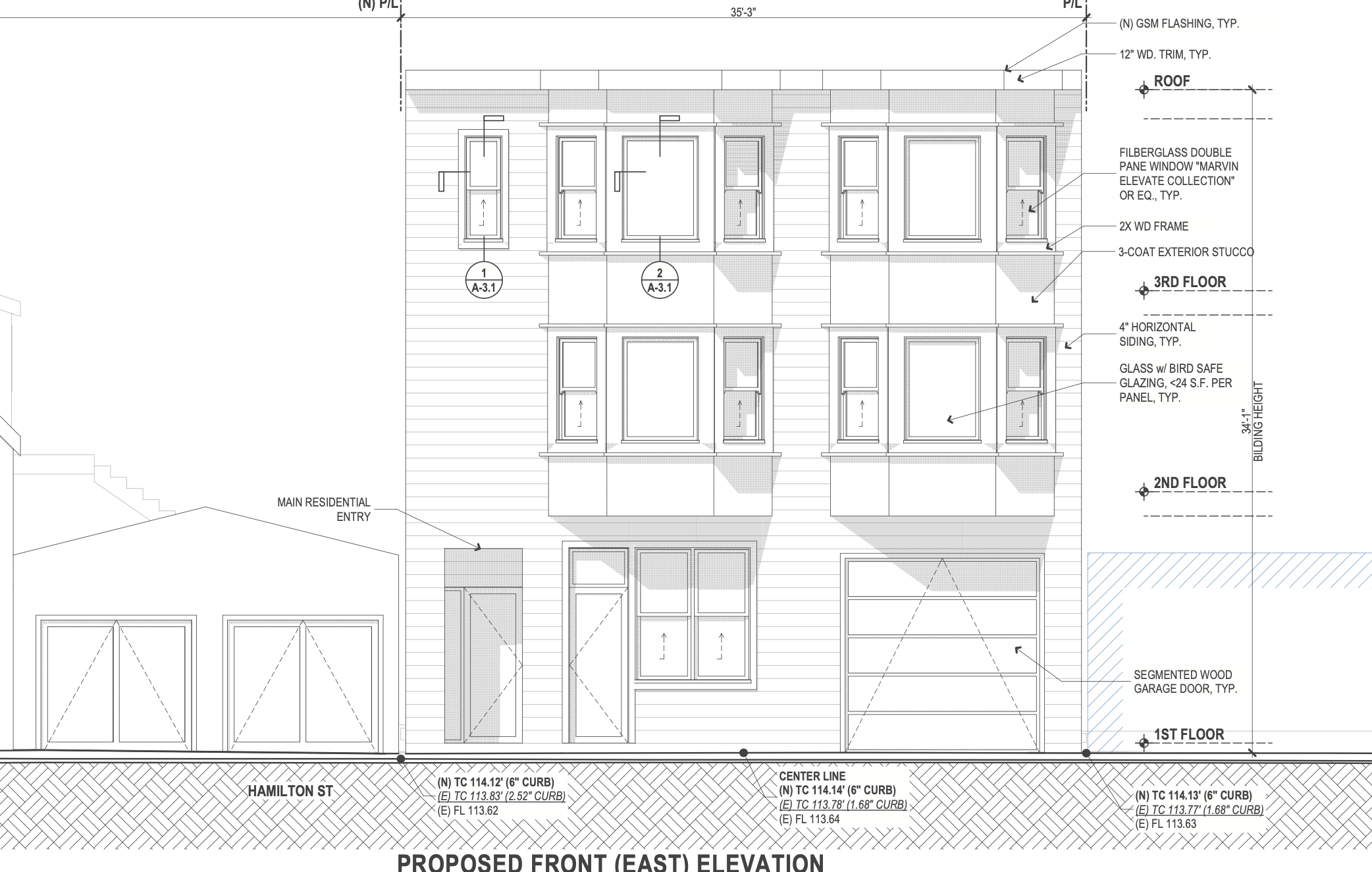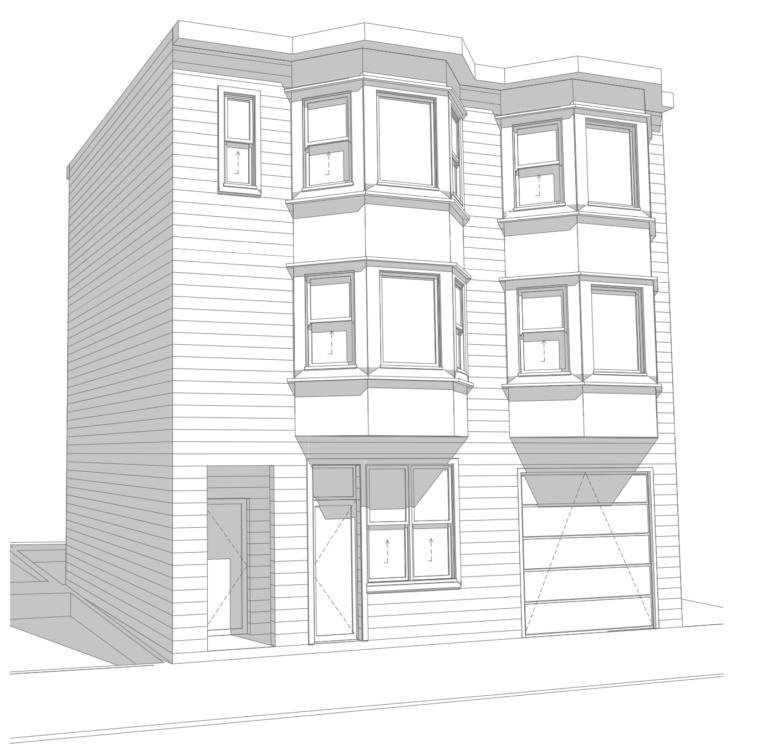Development permits have been filed seeking the approval of a new residential project proposed for development at 600 Silliman Street in Portola, San Francisco. The project proposal includes the development of a new three-story single-family residence on a vacant site.
Schaub Li Architects Inc is responsible for the designs.

600 Silliman Street Proposed Site Plan via Schaub Li Architects Inc
The project site is a parcel spanning an area of 4,050 square feet. The scope of work includes the development of a new three-story singe-family residence. The residential building will feature two units spanning an area of 1,067 square feet and 702 square feet respectively. Garage space spanning 389 square feel will also be designed.
Once constructed, the project sponsor will seek approval for a childcare facility at the ground floor.

via Schaub Li Architects Inc
An SB-9 project application has been submitted, awaiting review and approval. The estimated construction timeline has not been announced yet.
Subscribe to YIMBY’s daily e-mail
Follow YIMBYgram for real-time photo updates
Like YIMBY on Facebook
Follow YIMBY’s Twitter for the latest in YIMBYnews






It is good news. This appears to be a small project of only two units as part of a single family residence lot. My guess is the lot was too small to build more than 3 stories. Had the lot been any larger, I would have hoped for more than 3 stories.
A “single-family residence” with “two units”? Please explain.
A better term would be a duplex or 2-unit unit development.
So will the existing structure remain on the corner portion of the lot? I always appreciated this charming house.