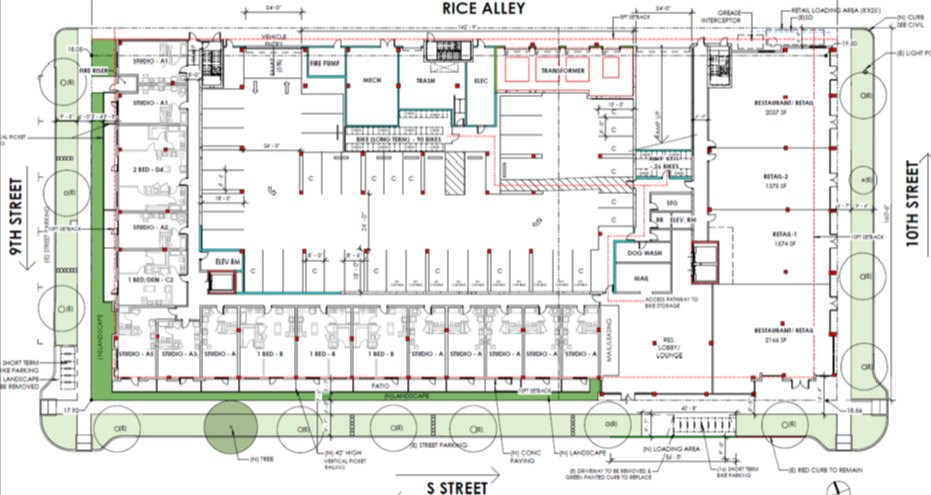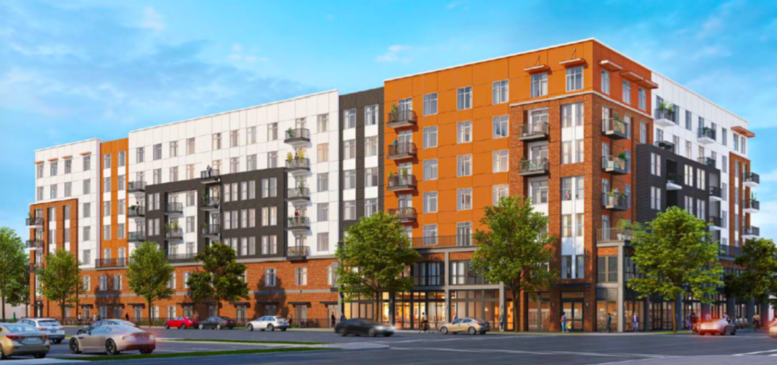A new mixed-use building has been proposed for development at 905 S Street in Sacramento. The project proposal includes the construction of a seven-story mixed-use building offering residential and retail spaces. The project calls for the demolition of existing buildings on the site.
Heller Pacific is responsible for the designs.

905 South Street South Elevation via Heller Pacific
The project site is a parcel spanning an area of 1.17 acres. The project will construct a seven-story, mixed-use development consisting of 7,152 square feet of ground floor commercial and 227 multi-unit dwellings. The building will include 47 studios, 98 one-bedroom units, 41 one-bedroom with den units, and 41 two-bedroom units. Two levels of secured vehicle parking with a total of 92 spaces accessed from Rice Alley will be designed. 116 and 26 long-term and short-term bicycle parking spaces will also be allocated.

905 South Street Site Plan via Heller Pacific
The building will rise to a height of 80 feet. The buildings incorporate warehouse style facades in white, light grey, orange, and black and architectural elements that echo the historic character of the area.

905 South Street North Elevation via Heller Pacific
A meeting has been scheduled today to review the site plan and architectural designs, details of joining can be found here.
Subscribe to YIMBY’s daily e-mail
Follow YIMBYgram for real-time photo updates
Like YIMBY on Facebook
Follow YIMBY’s Twitter for the latest in YIMBYnews


This project is being developed by Anthem Properties and is designed by HRGA. It is not a Heller Pacific project.