The City of Emeryville’s Planning Commission is scheduled to review plans tonight for the Bay Center Life Sciences expansion at 6425-6475 Christie Avenue, Alameda County. The development will expand the three-structure campus with a new mixed-function building and a new 596-car garage. Harvest Properties is the property owner.
The Bay Center campus spans 2.67 acres overlooking the bayside freeway. The three existing office buildings with similar Chevron-shaped floorplates facing a sea of surface parking. 328,670 square feet of existing floor area split between offices and laboratories.
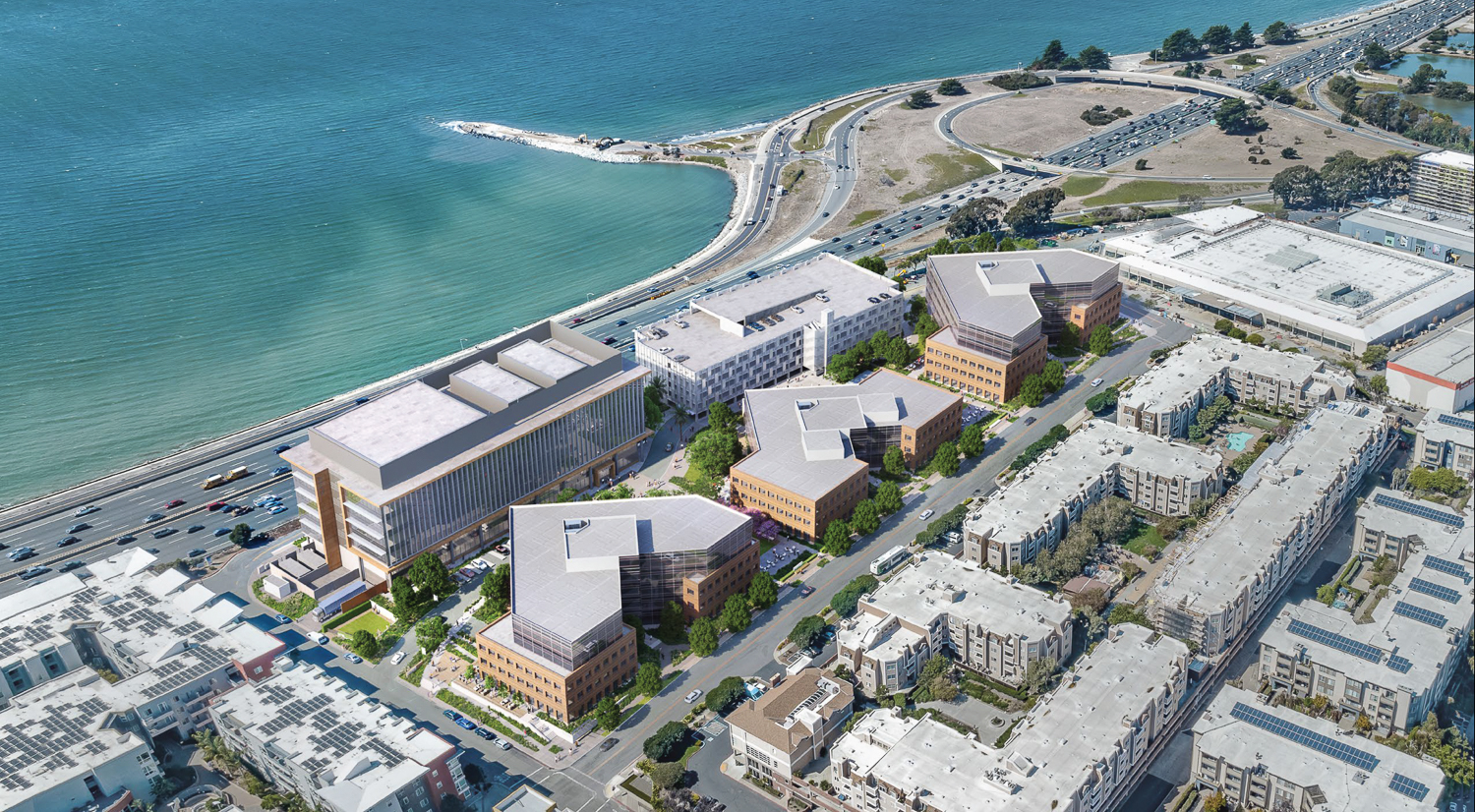
Bay Center Life Science expansion aerial view, rendering by DGA
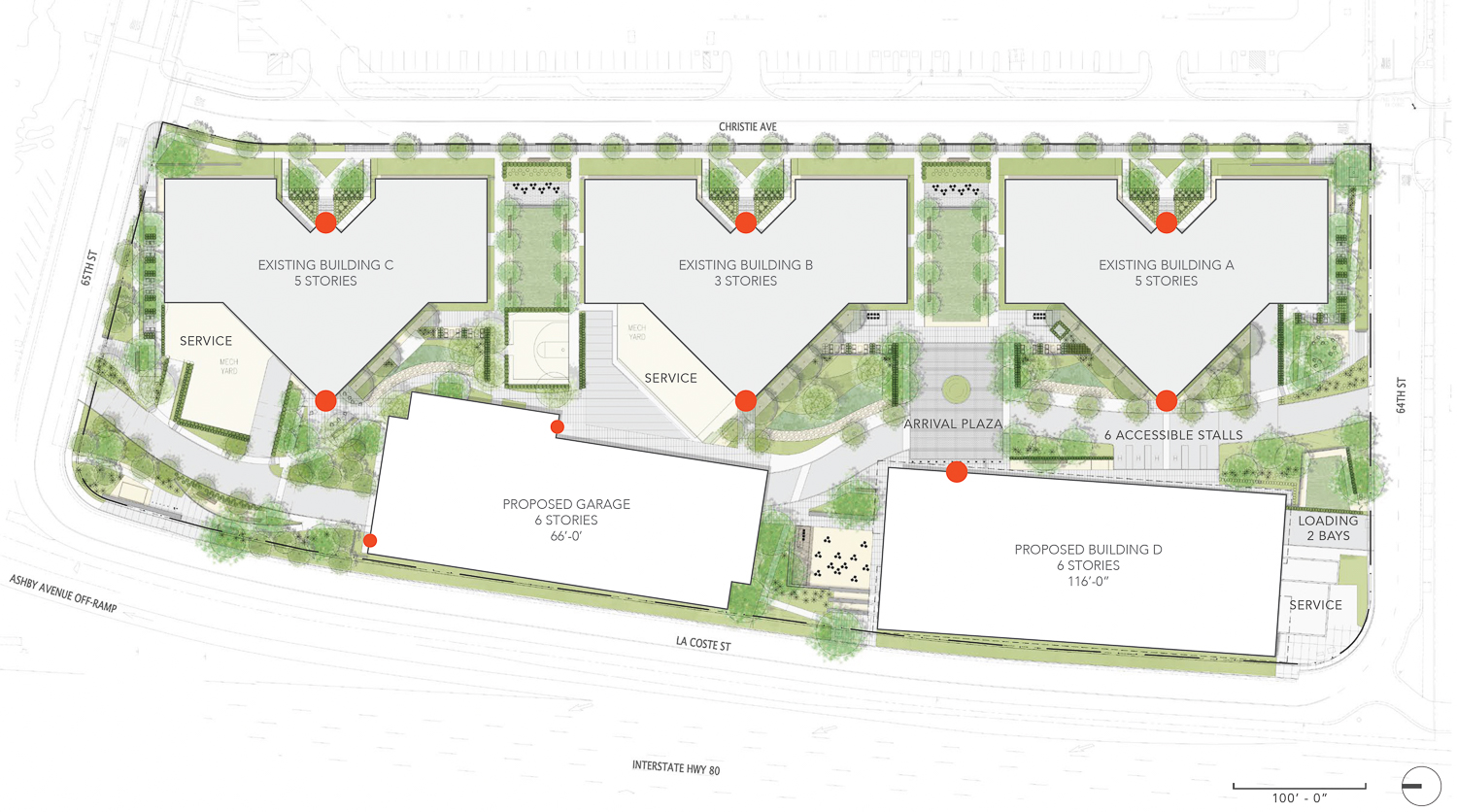
Bay Center Life Science expansion site map, illustration by Studio Five Design
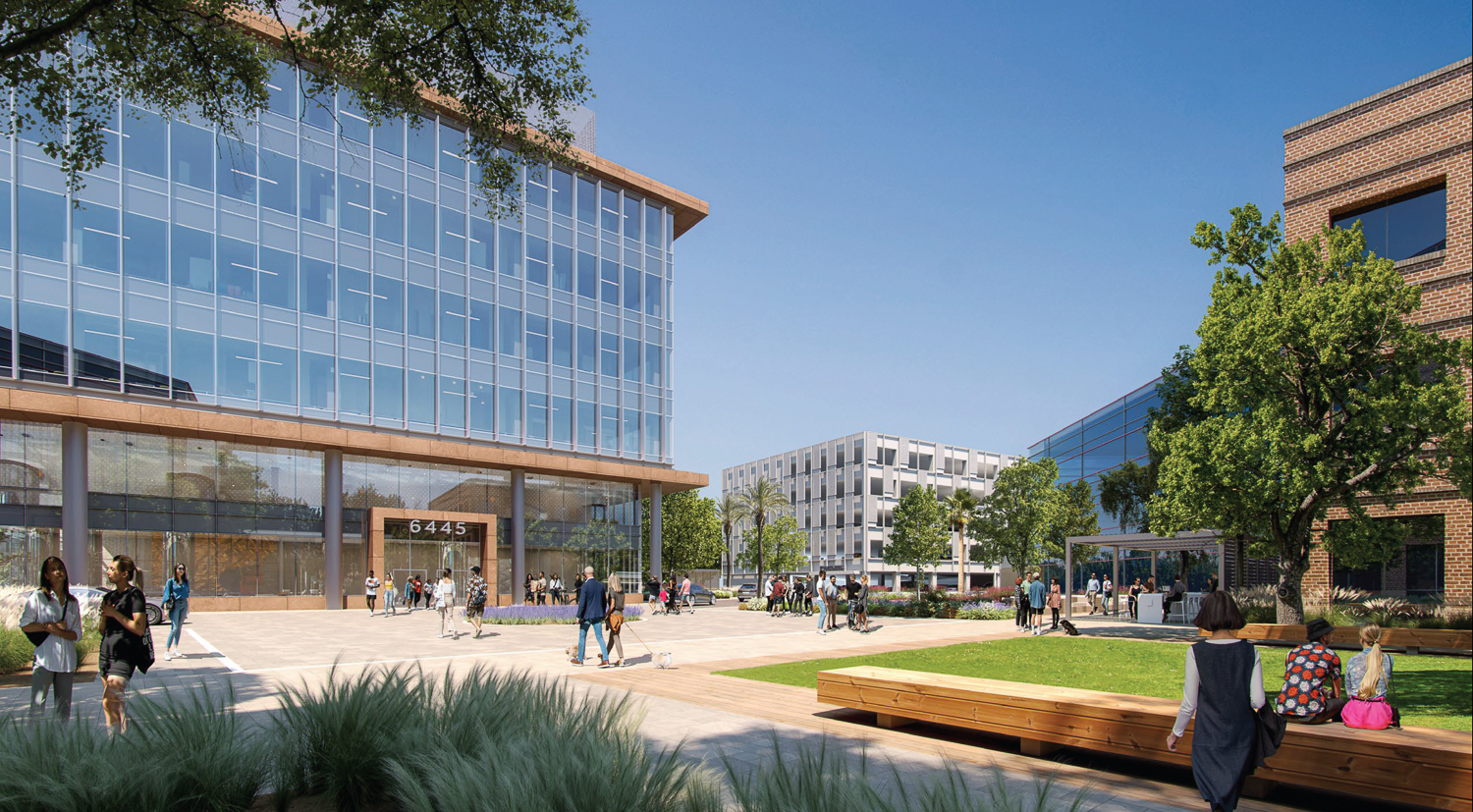
Bay Center Life Science expansion inner-campus pedestrian view, rendering by DGA
The existing surface parking lot will be demolished to make way for the new 210,000-square-foot building, half-and-half for offices and laboratories, and a new seven-story 596-car garage. Employees will also have access to 595 off-site stalls. A measly capacity for 59 long-term and 75 short-term bicycles will be included.
Mountain View-based DGA is the project architect. The new six-story addition will rise 116 feet tall with its curtain-wall glass skin framed by brick and stone elements similar to the existing building. The existing three-story and two five-story structures will keep their existing facade. At the same time, their bases will be treated with new landscaping that promotes greater pedestrian connection across the campus.
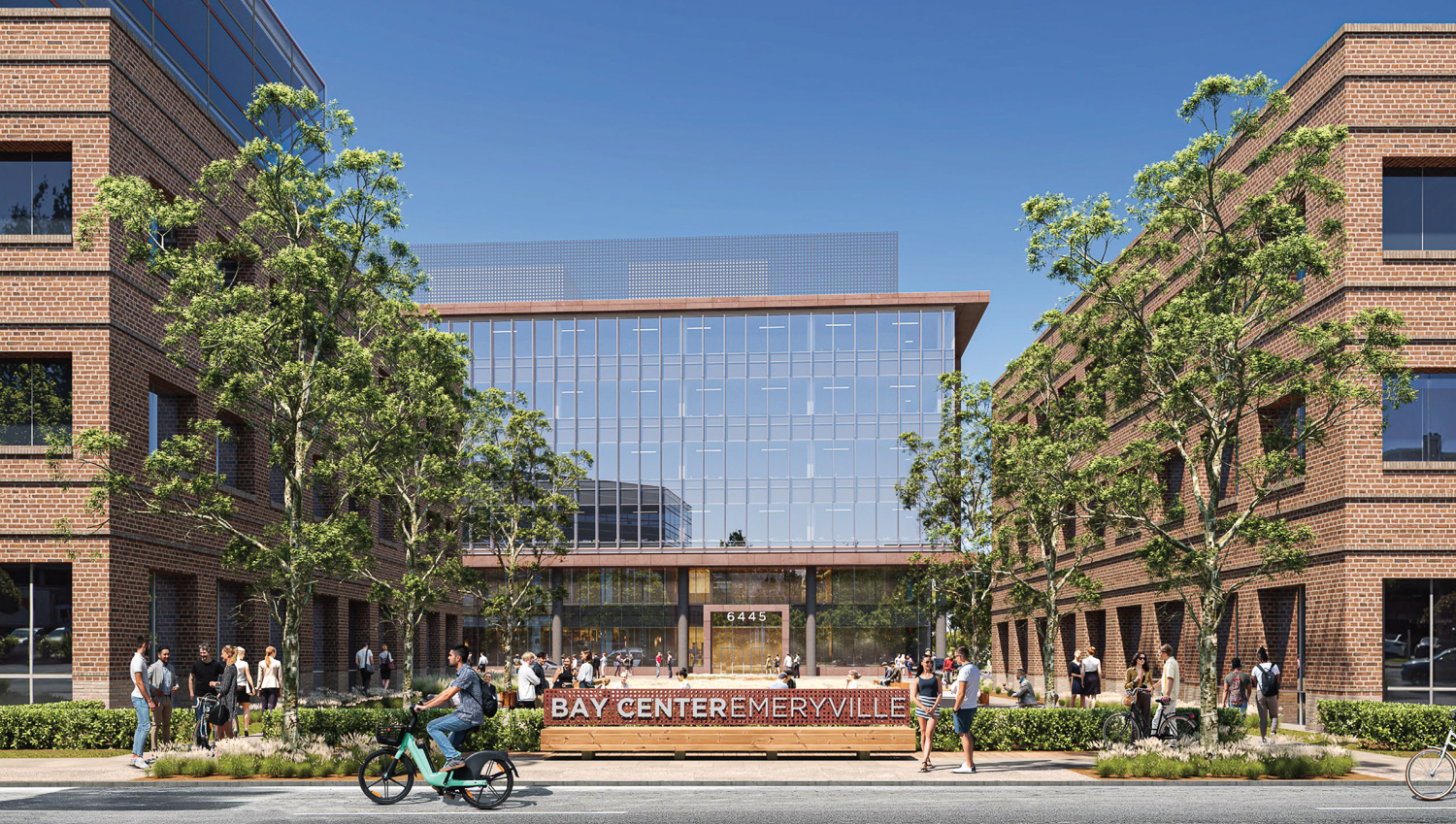
Bay Center Life Science expansion view from Christie Avenue, rendering by DGA
Studio Five Design is responsible for the landscape architecture. The overall site plan will feature a variety of new public open spaces across each side, including a bus stop entry plaza at the corner of 64th Street and Christie Avenue connected to a public seating area and a dog run, more public seating Buildings A, B, and C, and an outdoor barbeque counter next to the new building. A bicycle station with a repair station and racks will be created at the corner of La Coste Street and 65th Street.
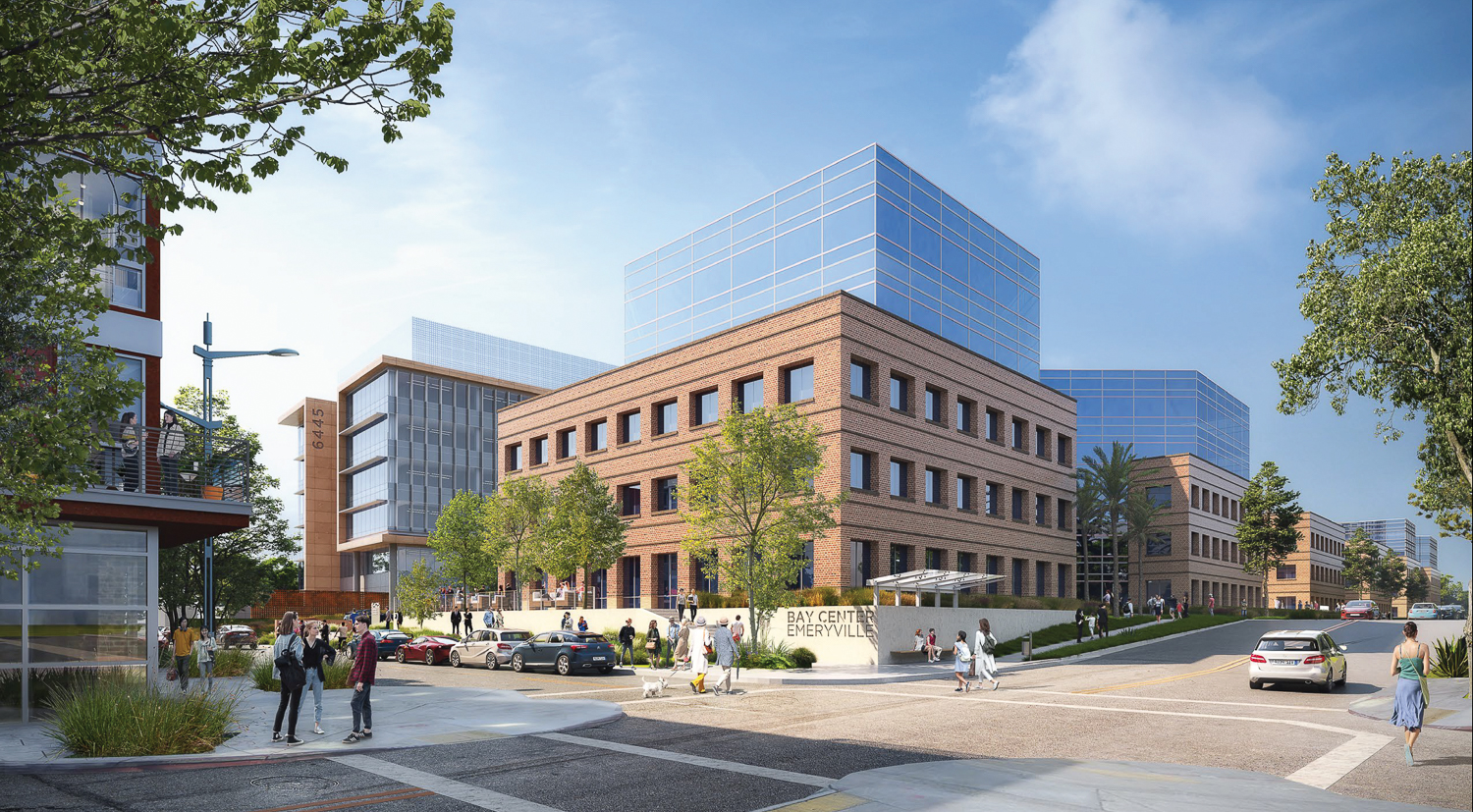
Bay Center Life Science expansion view from Christie Avenue and 64th Street, rendering by DGA
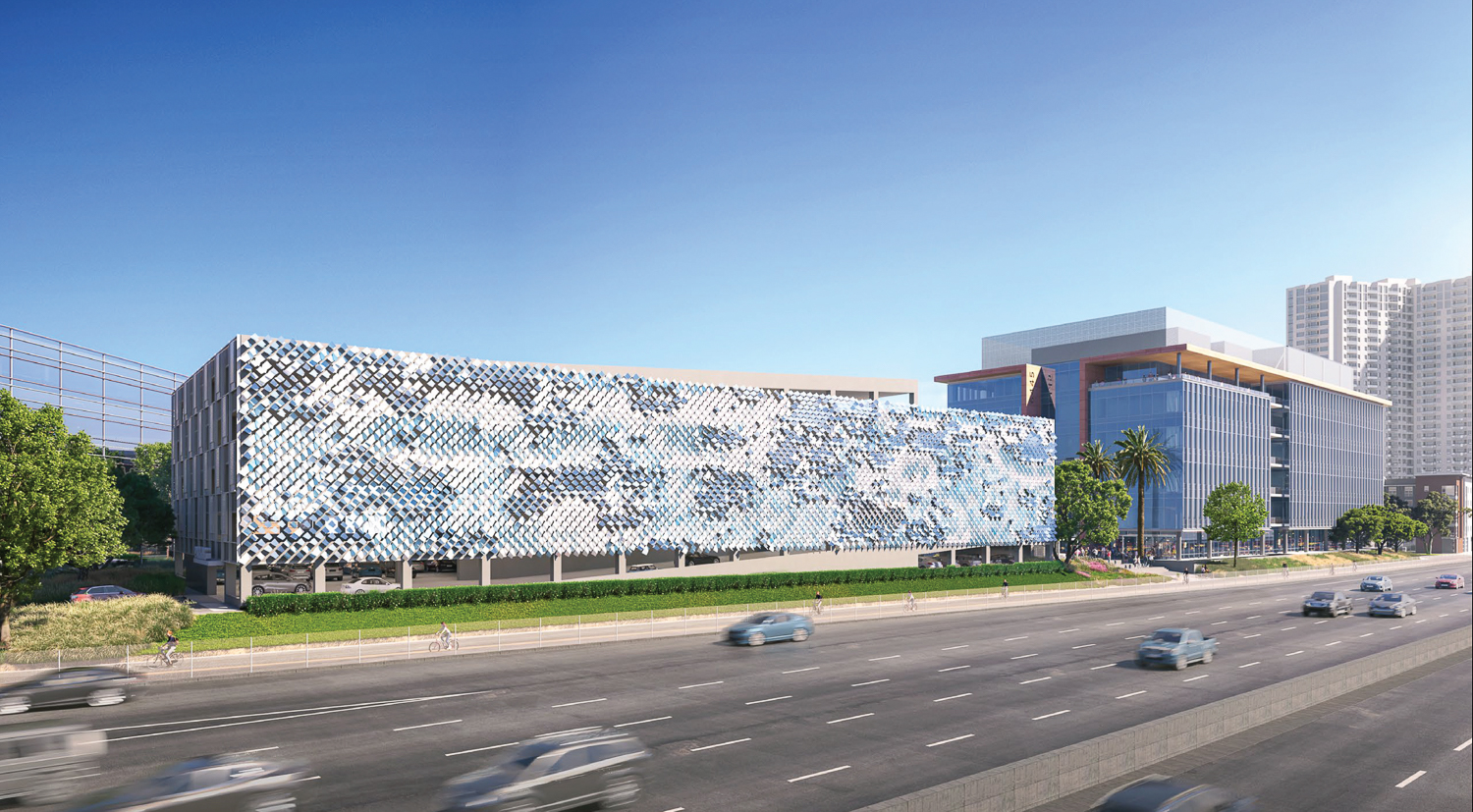
Bay Center Life Science expansion garage seen overlooking the freeway, rendering by DGA
The garage will be facing Interstate 80, clad with a 275-foot-long installation with thousands of aluminum elements designed by Rob Ley. The site-specific installation piece is evocative of the San Francisco Bay water and waves across the freeway. The installation will be static, though it provides drives with an illusion of movement and different experiences for northbound or southbound drivers.
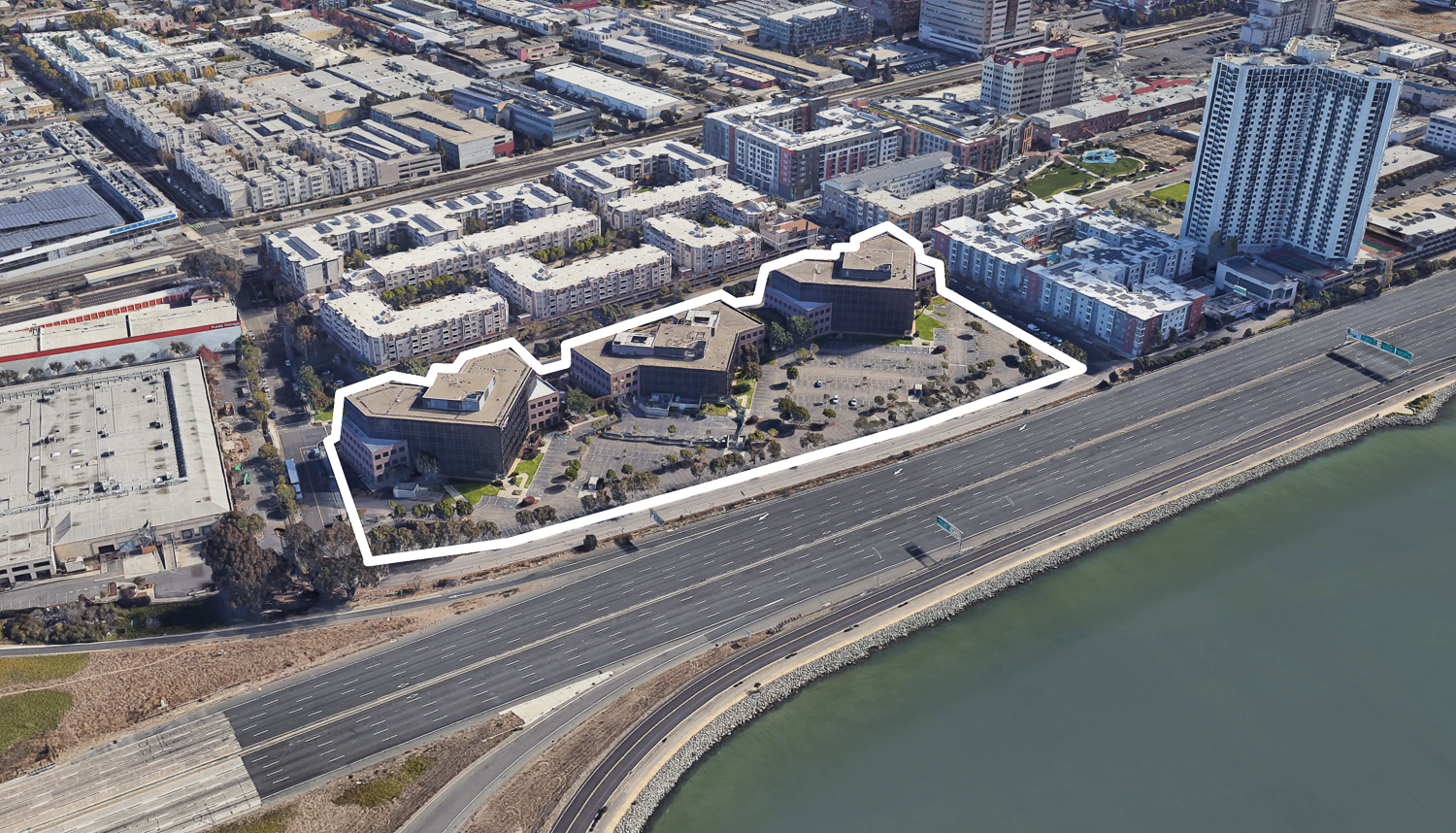
Bay Center Life Science existing condition, image via Google Satellite
The meeting is scheduled to start today, December 8th, at 6:30 PM. For more information about how to attend and participate, see the meeting agenda here.
Subscribe to YIMBY’s daily e-mail
Follow YIMBYgram for real-time photo updates
Like YIMBY on Facebook
Follow YIMBY’s Twitter for the latest in YIMBYnews

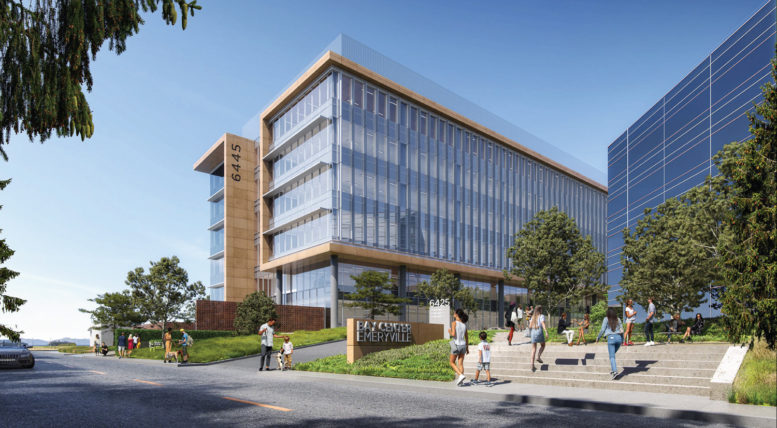
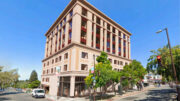



Be the first to comment on "Meeting Today on Bay Center Life Science Expansion in Emeryville, Alameda County"