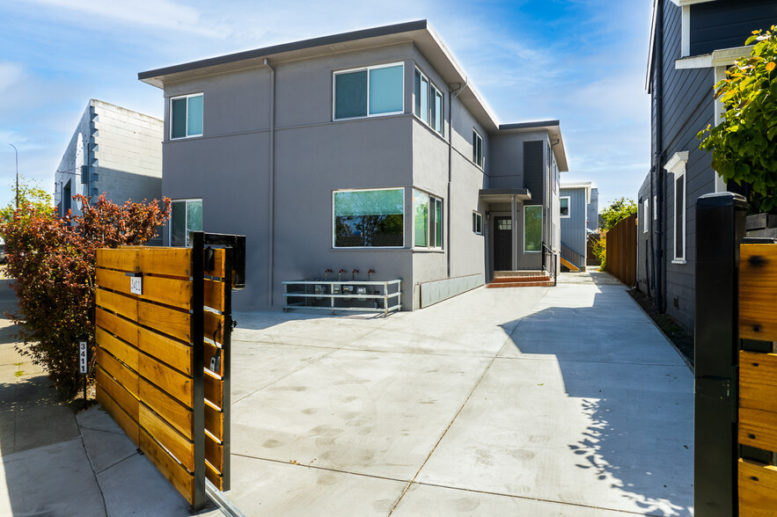A new residential project has taken shape and form at 3411 Adeline Street in Ashby Avenue in Berkeley. The project proposal includes the construction of a new six-unit multifamily residential building. The site housed a four-story residential building. Previously, different permits were filed in order to approve some alterations.
BBG Real Estate Services is the project applicant.
The project site is a parcel spanning an area of 6,317 square feet. The project is composed of six units; two newly built three-bedroom/two-bathroom ADUs, one three-bedroom/two-bathroom ADU, and one four bedroom/three-bathroom unit, and two four-bedroom/four-bathroom. All units are fully equipped with modern finishes and amenities like electric remote controlled security gate, cameras, and security system.
The project site sits a 10-minute walk away from Ashby BART Station. More information on the project’s cost, architecture, design & construction team is yet to be announced. Stay tuned to Sfyimby.com for more updates.
Subscribe to YIMBY’s daily e-mail
Follow YIMBYgram for real-time photo updates
Like YIMBY on Facebook
Follow YIMBY’s Twitter for the latest in YIMBYnews






15 bedrooms but no garages? Even in Berserkly you won’t find that many people in the same space with no cars
It looks as though you can park 3-6 cars in there behind the gate, depending on how wide the slaps of concrete are. It just isn’t covered parking. The building is sort of boring, it looks like a 1970’s apartment building. It does have a nice fence in front.