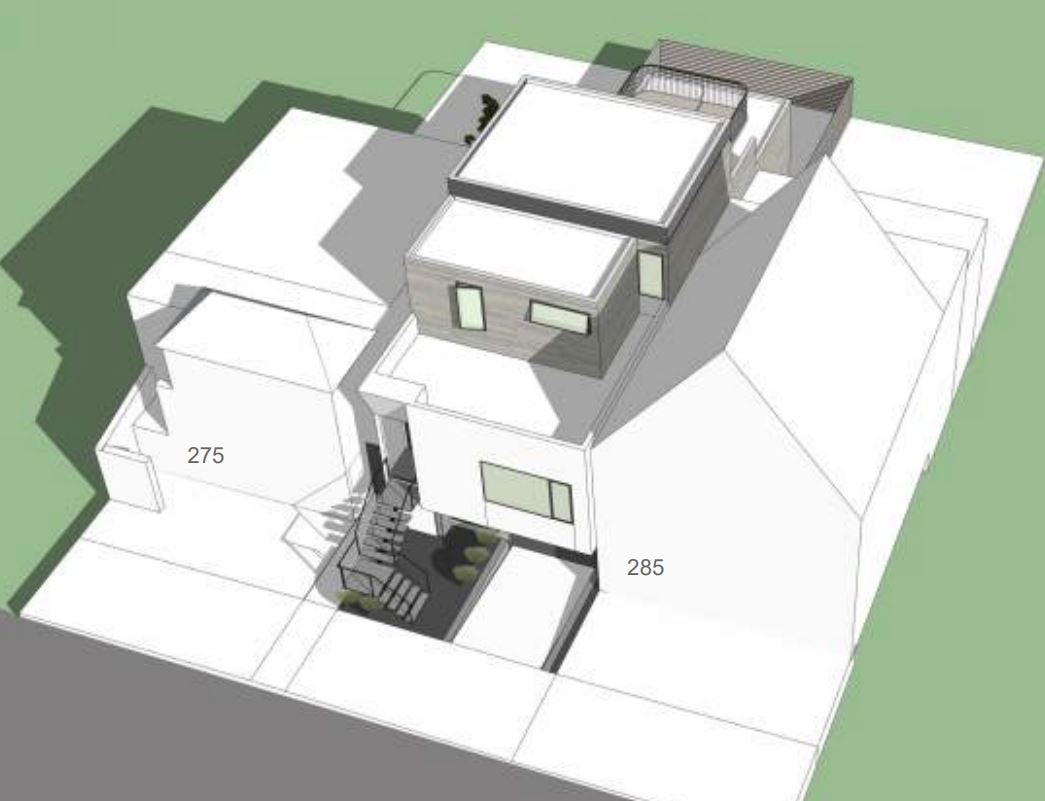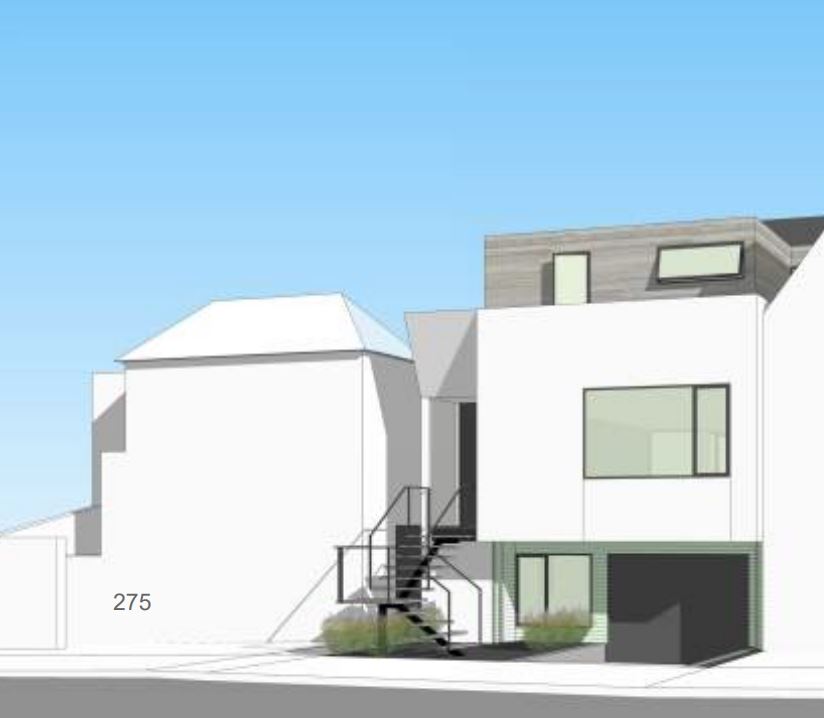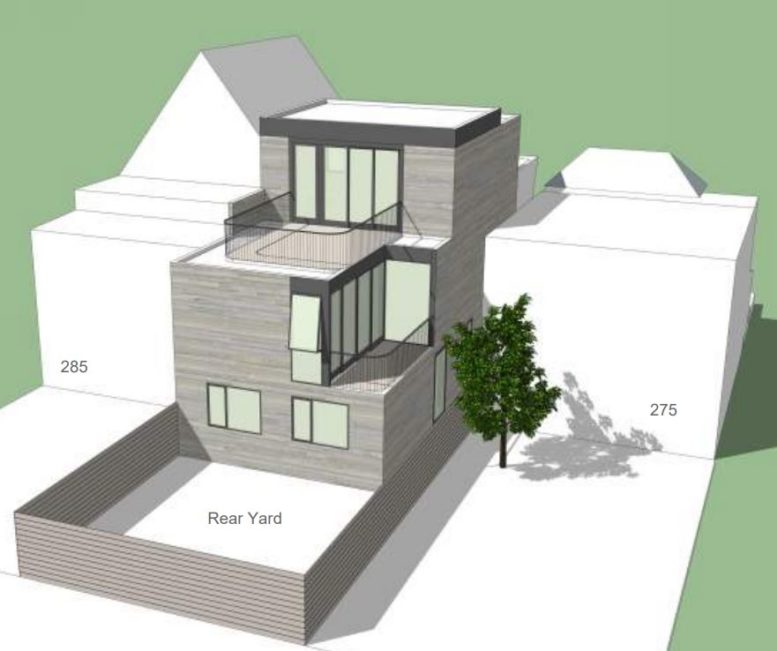A new residential project has been proposed for development at 281 Madison Street in Excelsior, San Francisco. The project proposal includes the construction of a three-story single-family residence. Plans call for the demolition of an existing two-story single-family dwelling on the site.
Cumby Architecture is responsible for the designs.

281 Madison Street Aerial View via Cumby Architecture
The project site is a parcel spanning an area of 2,375 square feet. The project will bring a new three-story single-family residence spanning an area of 2,959 square feet. The new residence will replace an existing two-story residence that spans an area of 2,295 square feet. The residence will feature five bedrooms and four bathrooms along with a one-car garage spanning an area of 248 square feet.

281 Madison Street via Cumby Architecture
A project application has been submitted and awaits a review. A meeting has been scheduled for March 9, 2023, details of which can be found here. The estimated construction timeline has not been announced yet.
Subscribe to YIMBY’s daily e-mail
Follow YIMBYgram for real-time photo updates
Like YIMBY on Facebook
Follow YIMBY’s Twitter for the latest in YIMBYnews






Be the first to comment on "Three-Story Residence Proposed At 281 Madison Street, Excelsior, San Francisco"