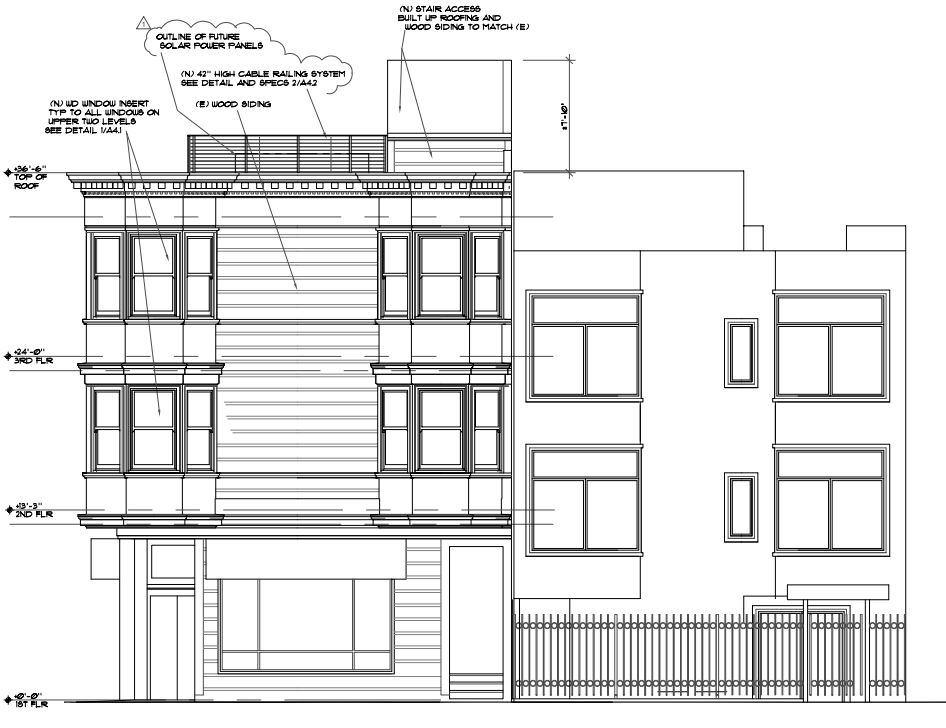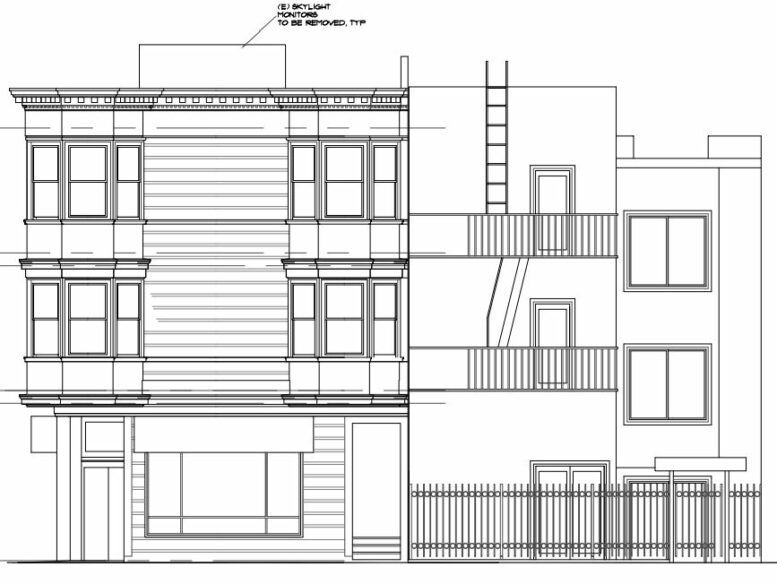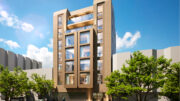A new residential project has been proposed for development at 1990 Lombard Street in Marina District, San Francisco. The project proposal includes the conversion of an existing office-use space into group housing.
The Wall Company is the project applicant. Fractured9 is responsible for the designs.

1990 Lombard Street via Fractured9
The scope of the project includes the utilization of the second and third story floors by converting from an existing office-use space into group housing. The existing office building spans an area of 6,333 square feet. The conversion of the two upper floors will be result in residential use, with a total of six units. A new roof deck and stair penthouse are also proposed.
The proposed project also requests clarification on the open space square footage requirement that would be triggered by this change of use to residential group housing. The project applicant seeks consultation from City Planning Commission to determine the maximum allowable density at the proposed project site, as project viability is dependent on the allowance.
A project application has been submitted and a review meeting has been scheduled. The estimated construction timeline has not been announced yet.
Subscribe to YIMBY’s daily e-mail
Follow YIMBYgram for real-time photo updates
Like YIMBY on Facebook
Follow YIMBY’s Twitter for the latest in YIMBYnews






Be the first to comment on "Project Review Scheduled For 1990 Lombard Street, Marina District, San Francisco"