Development permits have been filed seeking the approval of a new residential project proposed at 125 Kirk Avenue in San Jose. The project proposal includes the construction of 18 two-story single-family residences on a large project site. The project calls for the demolition of an existing single-family residence and accessory structures, and trees on the site.
KirkAve LLC is the project owner. Hestia Development LLC is the project applicant. The Design and Development Group is responsible for the designs.
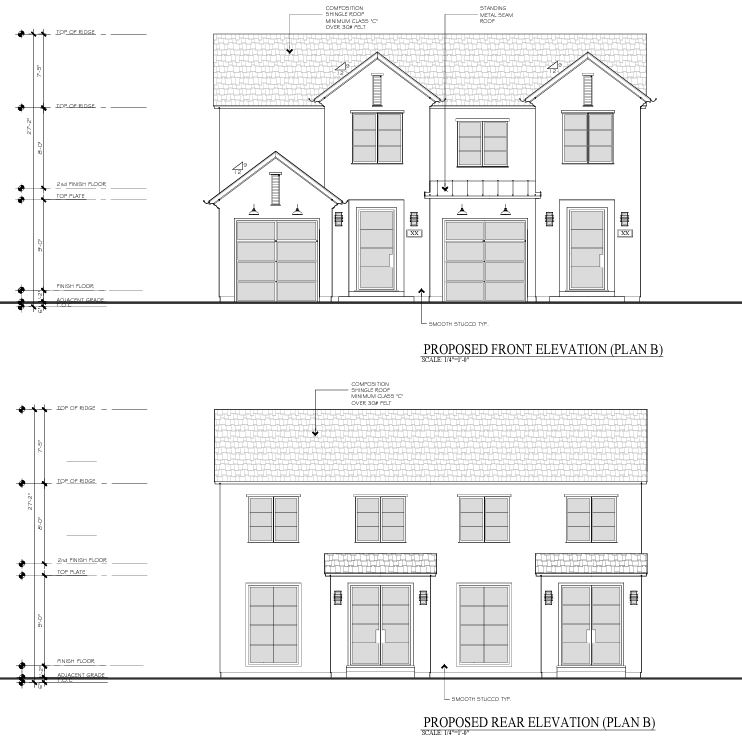
125 Kirk Avenue Plan B Elevation via The Design and Development Group
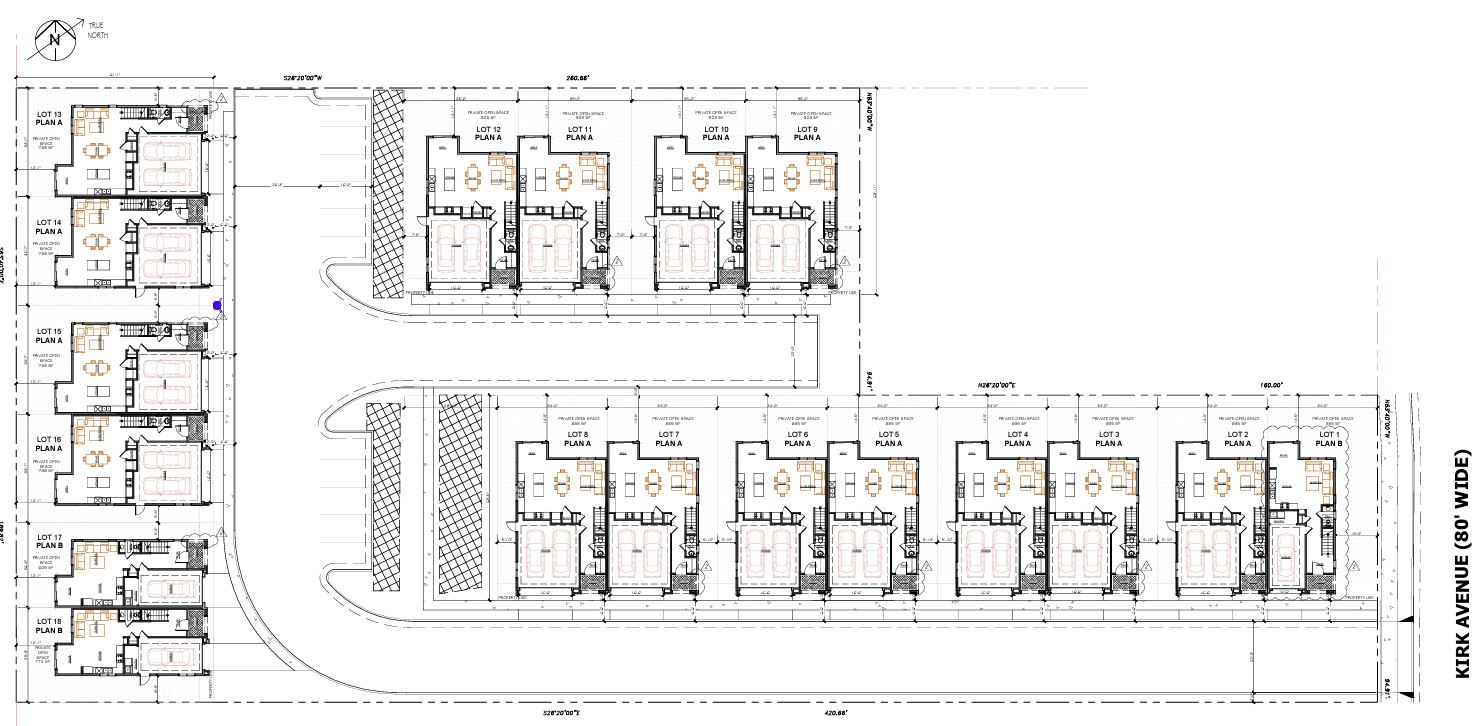
125 Kirk Avenue Site Plan via The Design and Development Group
Plans call for the subdivision of the property lot that spans an area of 1.49 acres into 18 smaller lots. The scope of work will bring 18 two-story attached single-family dwellings across nine new buildings. Units would be constructed in one of two configurations, Plan A and Plan B. Of the 18 proposed units, 15 would be in the Plan A configuration, while the remaining 3 would be in the Plan B configuration. Plan A units would have a total floor space of approximately 1,909 square feet each and would each have 4 bedrooms, 2.5 bathrooms, and an attached 397 square foot two-car garage. Plan B units would have a total floor space of approximately 1,481 square feet each and would have 4 bedrooms, 2.5 bathrooms, and an attached 242 square foot single-car garage. Two of the 18 units would be designated as affordable units for very-low-income households; as a result, the project is implementing a 50 percent density bonus pursuant to State of California Government Code Section 65915.
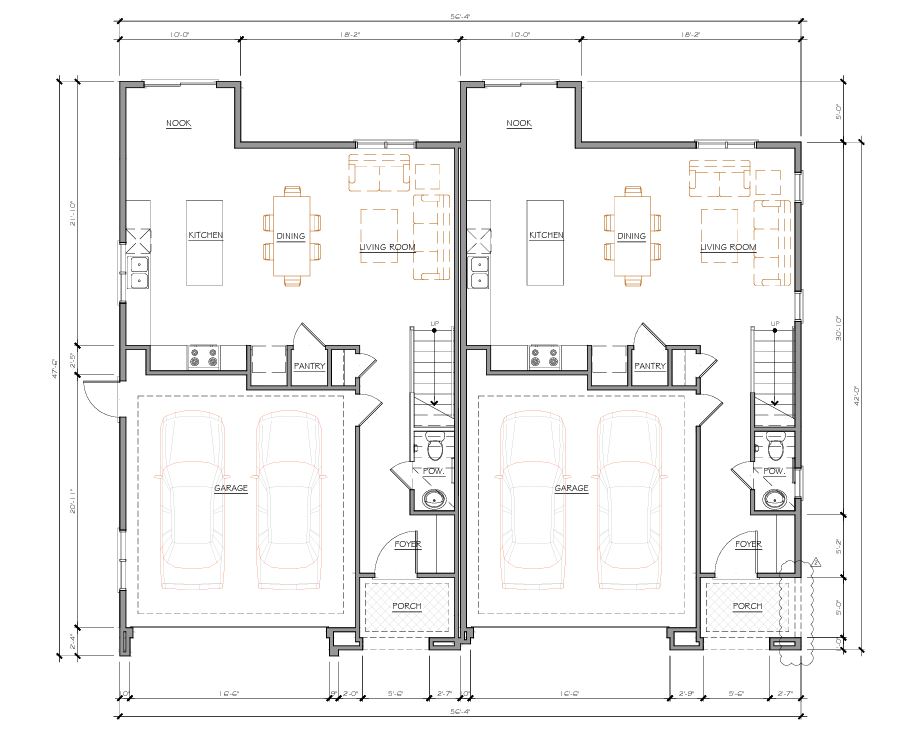
125 Kirk Avenue Floor Plan A via The Design and Development Group
Solar panels would also be installed as part of the proposed project. Resident parking would be provided via attached garages for each unit and the project would include 11 surface parking lot spaces for visitors. The project site is occupied by a single-family house spanning an area of 1,088 square feet, some trees, and accessory structures, all of which is proposed for demolition to clear up the site.
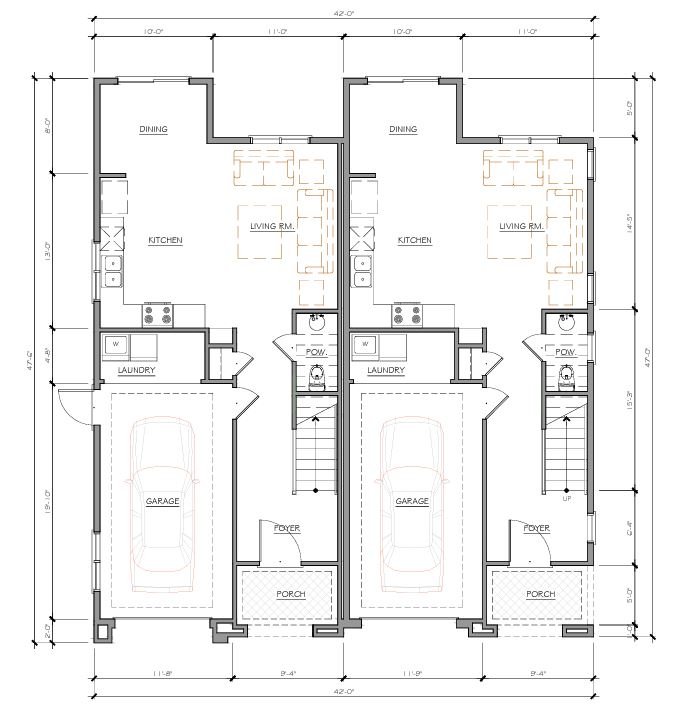
125 Kirk Avenue Floor Plan B via The Design and Development Group
The development would be built out over a period of approximately 11 months, with construction expected to conclude in May 2024. The project site is located in a residential area between Kirk Avenue to the north, Hyland Avenue to the East, El Campo Drive to the South, and Madeline Drive to the west. The project requires approval of a pre-zoning and annexation agreement by the Local Agency Formation Commission of Santa Clara County (LAFCO). The estimated construction timeline has not been announced yet.
Subscribe to YIMBY’s daily e-mail
Follow YIMBYgram for real-time photo updates
Like YIMBY on Facebook
Follow YIMBY’s Twitter for the latest in YIMBYnews

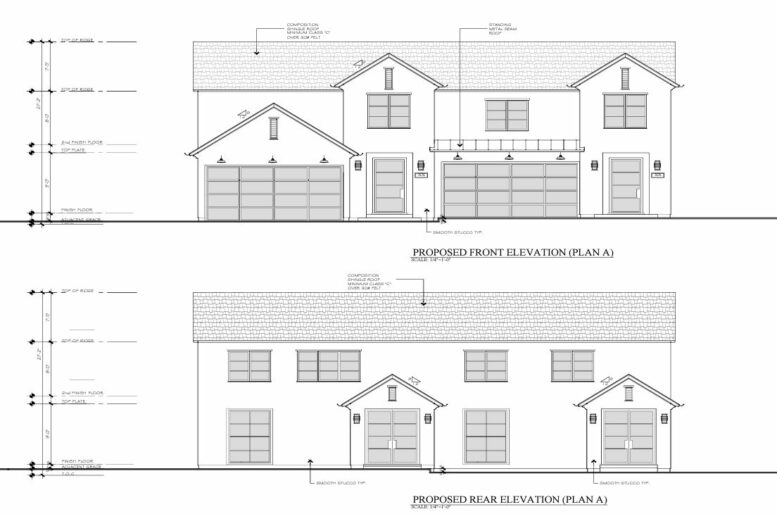


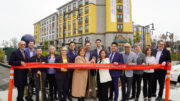

I live on 133 Kirk Ave for like 24 years, my son and I we are interesting buy a house next year, I would like to have information price on the 2 car garage and also about the bedrooms and bathrooms.