Increased plans have been submitted for an eight-story apartment complex at 842 California Street on Nob Hill, San Francisco. The new proposal, now two floors taller, will create 30 for-ownership apartments with four moderately affordable units. Acme Development is responsible for the application as project sponsor.
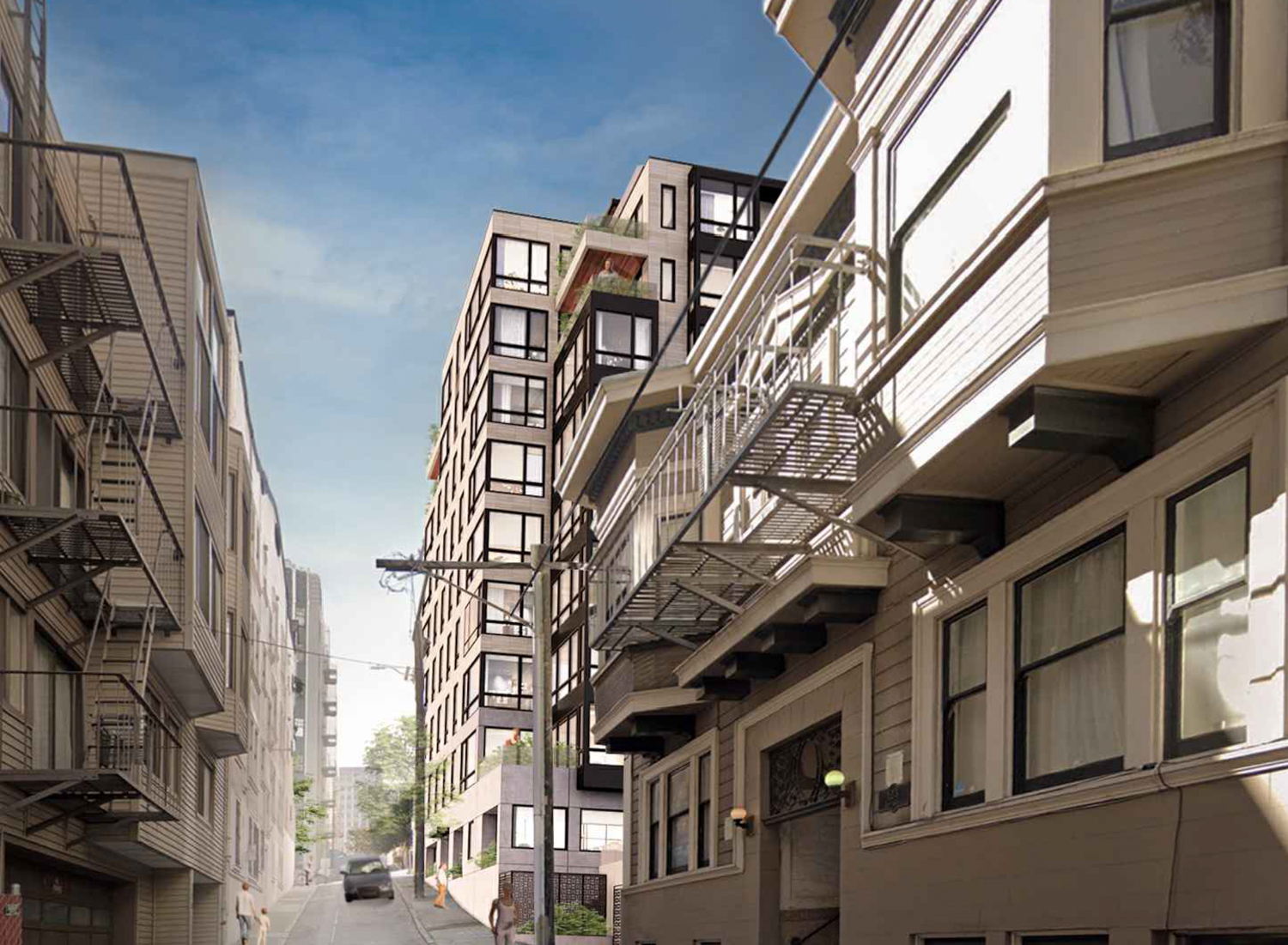
842 California Street seen along Joice Street, rendering by Cass Calder Smith
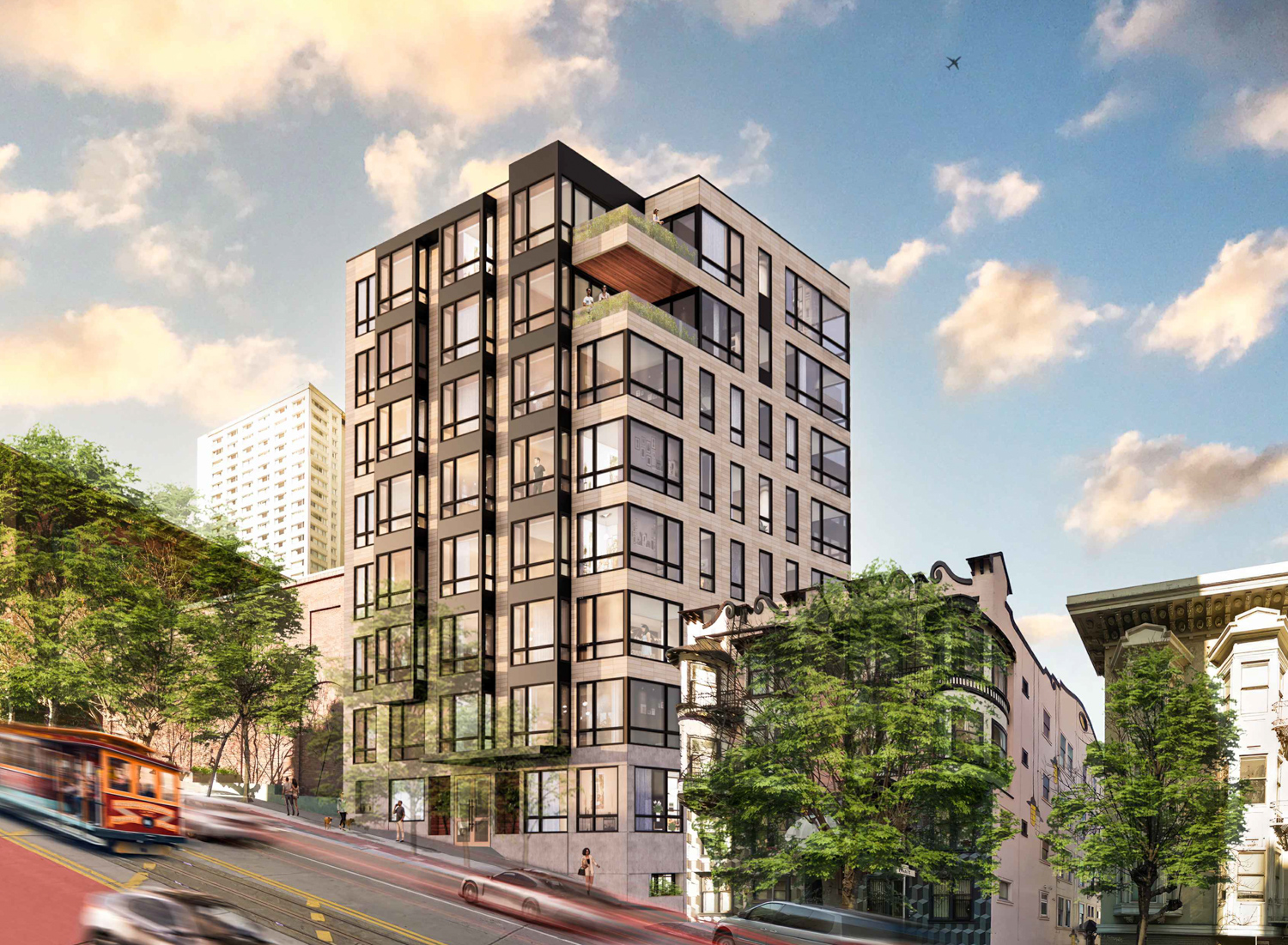
842 California Street looking northwest, rendering by Cass Calder Smith
Cass Calder Smith is responsible for the design. The facade includes full-height bay windows along California Street and the rear lot, contrasting the stone-tone panels with brushed metal frames. The exterior will be clad with dark concrete along the foundation, terracotta rainscreen panels, concrete, and teak wood slat walls.
The 86-foot tall structure will yield around 47,950 square feet with 41,950 square feet for housing and 6,000 square feet for the nine-car below-grade garage. Additional parking will be included for 30 bicycles. Unit sizes will vary with 14 one-bedrooms, 12 two-bedrooms, and four three-bedrooms. BKF is consulting on civil engineering.
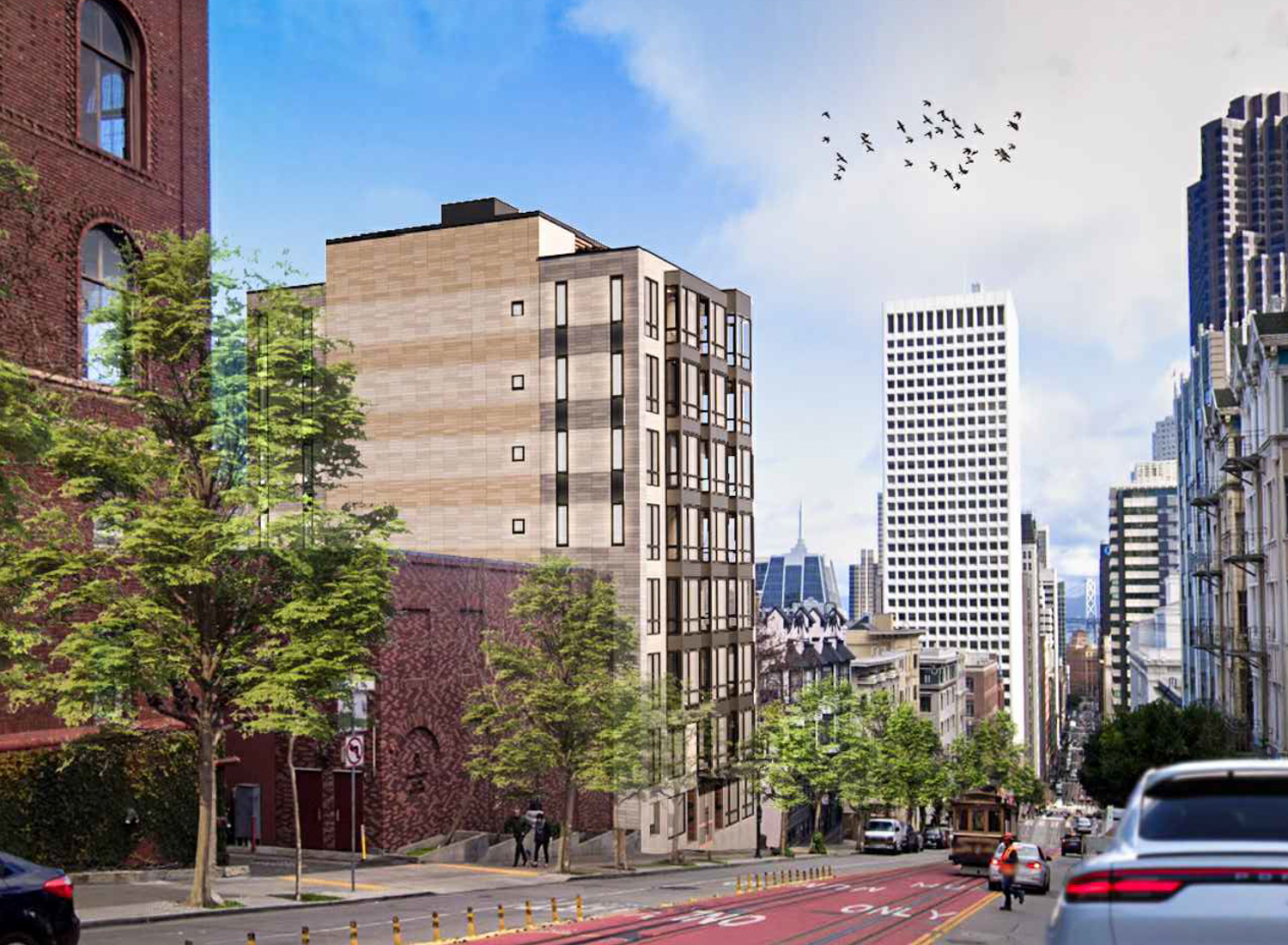
842 California Street facing with 650 California Street in the background, rendering by Cass Calder Smith
Of the 30 units, four will be designated as affordable to households earning 80% of the Area’s Median Income. By including affordable housing, the plan can benefit from the State Density Bonus program to increase residential capacity by 25% and gain waivers for certain zoning rules. The team has requested concessions related to encroachment of the basement level into the rear yard, and exposure for one unit facing Joice Street on basement level one.
Cars will be able to access the level-two basement garage from Joice Street, utilizing the grade separation of the hillside parcel. The level-one basement, accessible from a side door along Joice Street, will be occupied by a storage room, mechanical rooms, three apartments, and two backyard patios. Most residents will enter the property through the ground-level lobby from California Street, with elevators and stairwells connecting eight floors of housing and the rooftop amenity deck.
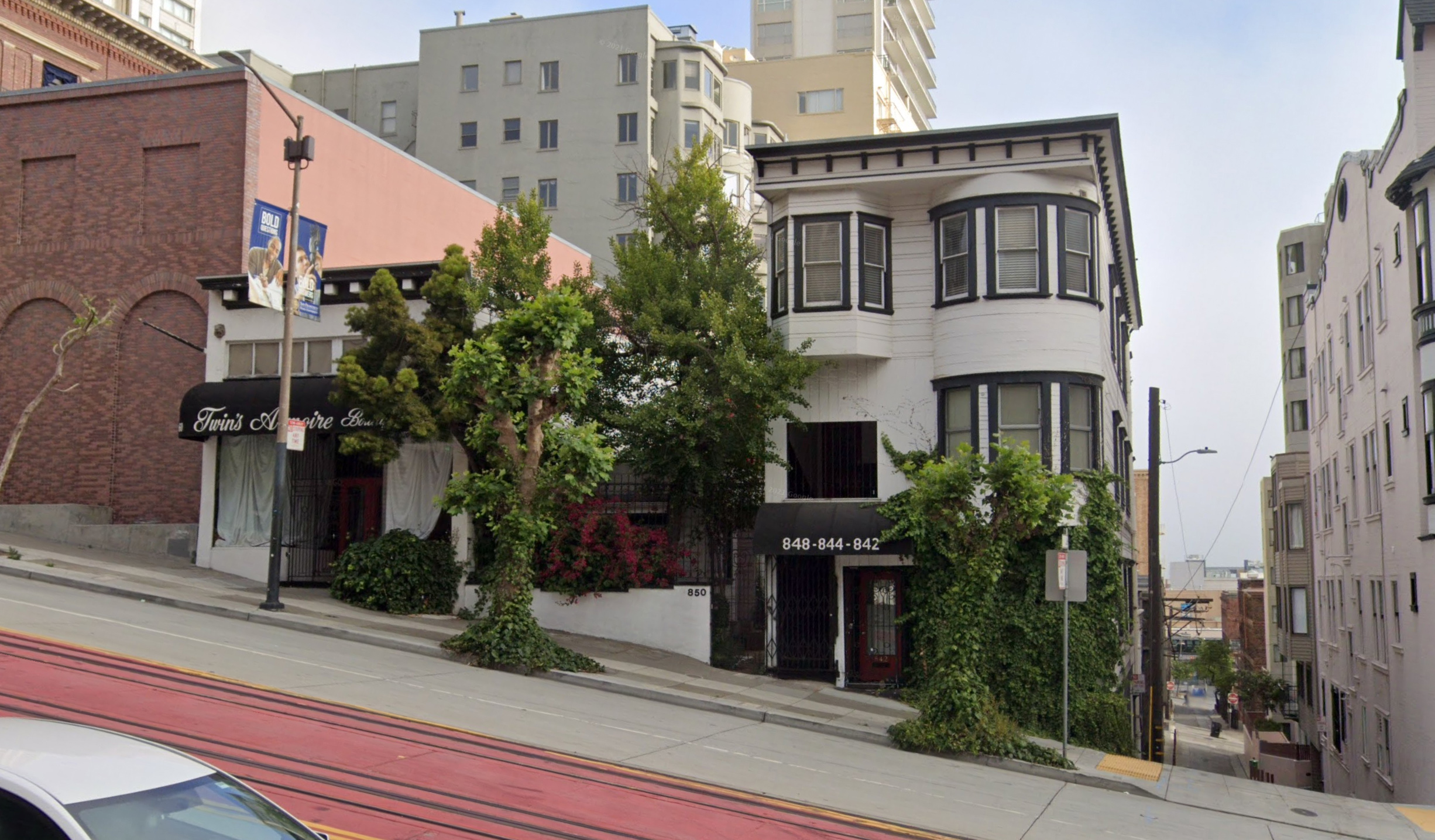
842-860 California Street , image via Google Street View
Demolition will be required for two buildings. When the new project is complete, four of the apartments will be replacement units for residents of the existing two buildings.
City records show the property last sold in August of 2020 for $5.2 million. Construction is expected to last around 24 months.
Subscribe to YIMBY’s daily e-mail
Follow YIMBYgram for real-time photo updates
Like YIMBY on Facebook
Follow YIMBY’s Twitter for the latest in YIMBYnews

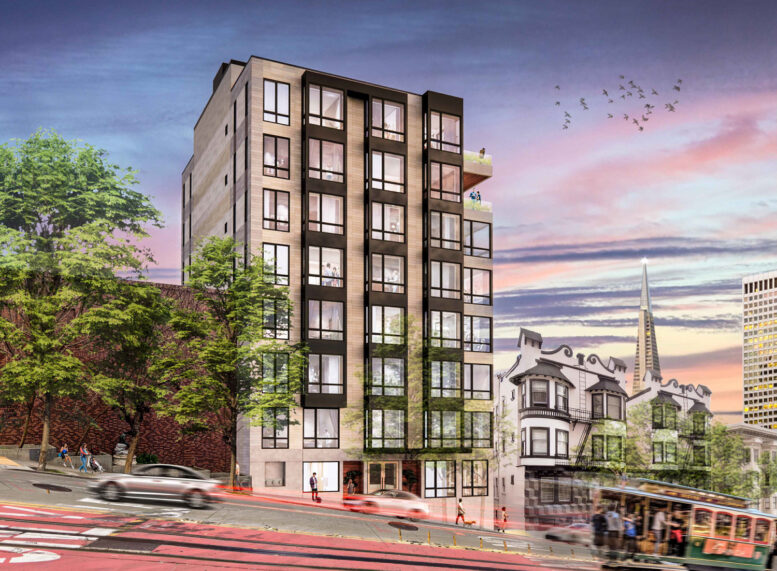




Adding ground floor retail space would go a long way to making areas friendly — otherwise nice project. Parking probably not necessary since there is a large monthly garage a block away.
The large monthly garage may go away. Retail would be nice although it may be are to fill it as Amazon has taken over.
That’s primarily a residential area…not sure that a retail space would be needed there. More garage space would be nice, though. Where are all the well-heeled people who could afford to but there stash their Range Rovers?
…to buy there…
I meant more restaurant/cafe/bar type space — not sure what the generic term for that is. Mixed use areas are nicer to live in, especially without much parking space for cars. You can walk downstairs or a block or two instead of having to drive and park for dinner.
More ugly out of character, generic “architecture.
It just doesn’t have the character you prefer, but they seem to fill up quickly so someone likes them. I like them and I would prefer them for myself over a victorian. I love the Victorian but they just are not for me. Thankfully not everyone has the same taste, that would be boreing.
Agree. They’re changing the look and feel of our beautiful Bay Area. Those who don’t appreciate the victorian and other unique Bay Area architecture should go elsewhere.
Is there a difference between a condo and a “for ownership apartment”?
6000 square feet is almost twice what you’d expect for a nine car garage — wonder what the story is.
I don’t know if there’s demand for retail or not, but I’d personally like to see more flexible spaces in this kind of situation. Just like houses have been converted into offices, and shopfronts have been added onto Victorian homes, require ground floor spaces to be convertible to retail, even if they’re used as apartments in the near term.
This huge building will affect the hundreds of residents living around it. There will be increased noise, lack of fresh air and sunlight, and views blocked. It would be devastating for the University Club events, their staff and vendors, as it essentially builds a wall in front of their balconies. The hotel views will also be negatively impacted. This will change the aesthetic feel of this tourism hot spot and residential neighborhood for generations to come. The city planners had height restrictions in this are for a reason. This is capitalistic greed for very privileged few, at the cost of hundreds of residents, business and visitor experience. Public hearing at City Hall September 26th at noon.
We are also neighbors to the proposed project and strongly support it.
I live on this block and I strongly oppose the proposed project