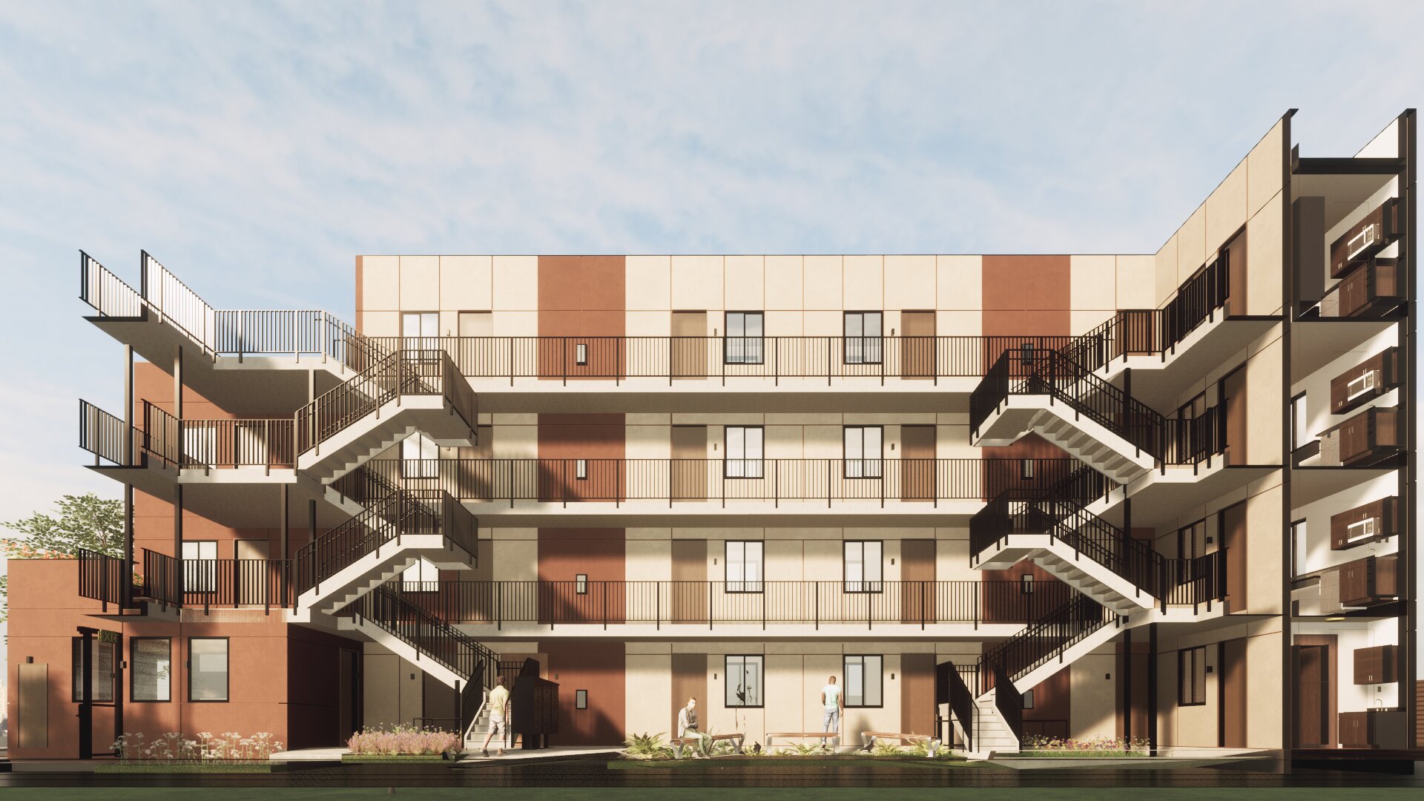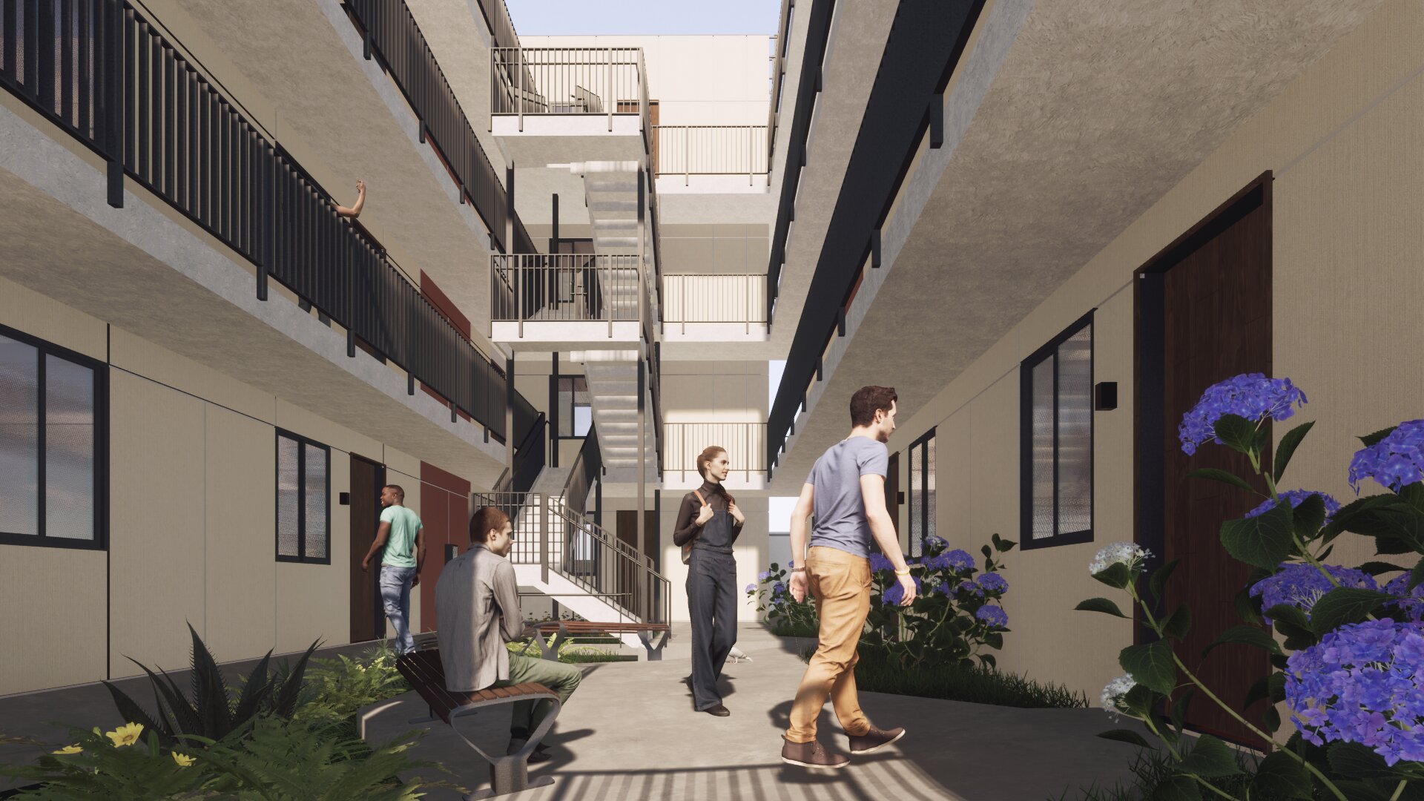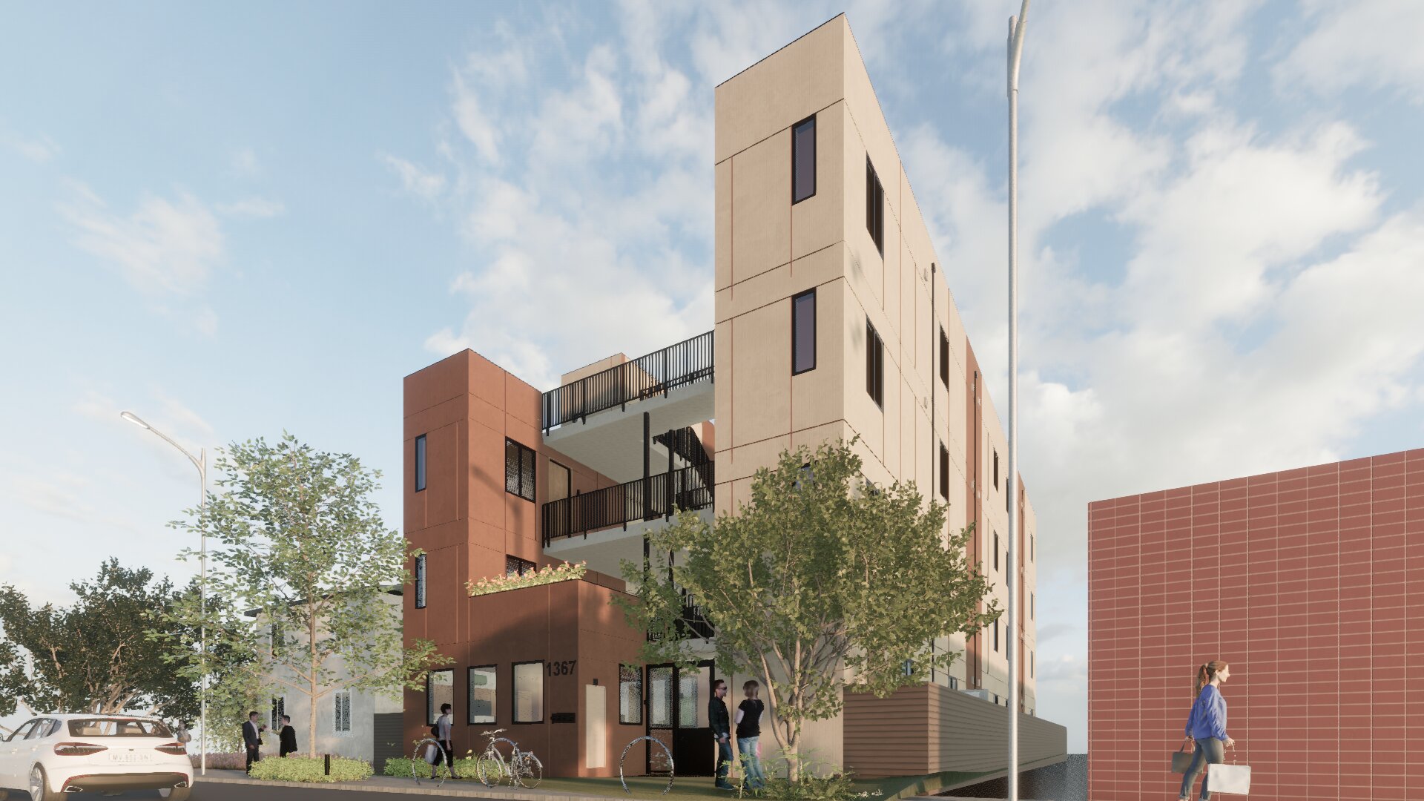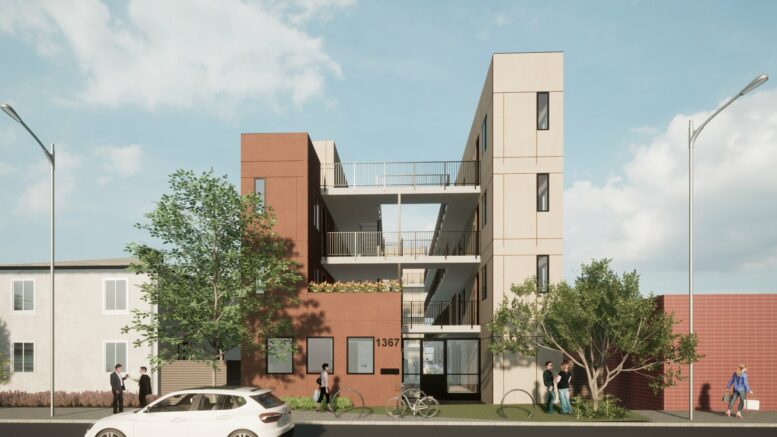This story is being reposted to highlight new renderings by Design Draw Build.
Construction has officially started on 39 affordable homes with a groundbreaking ceremony at 1367 University Avenue in Berkeley, Alameda County. The project will create housing for formerly homeless individuals, giving access to amenities, on-site services, and close access to the North Berkeley BART Station. San Francisco-based Panoramic Interests is the developer while Building Opportunities for Self Sufficiency will manage the property and leasing.

1367 University Avenue cross-section, rendering by Design Draw Build
Trachtenberg Architects served as the project’s entitlement architect, and Oakland-based Design Draw Build is the executive architect. The complex is split between two narrow structures. Each unit will be accessible via outdoor balconies that overlook the central courtyard. The simple exterior will be clad with metal panels, colored terracotta, bronze, and white. Miller Company is the project’s landscape architect.
The 42-foot tall complex will yield 9,128 square feet. Each of the 39 units will be a studio apartment. Each home will have a kitchenette and a private bathroom. A large community room will be built along University Avenue, close to the site’s trash room and management offices.
The 0.12-acre parcel is located along University Avenue between Acton Street and Chestnut Street. The property is a seven-minute walk from the North Berkeley BART Station.

1367 University Avenue central courtyard, rendering by Design Draw Build

1367 University Avenue pedestrian view, rendering by Design Draw Build
The engineering team will include Rockridge Geotechnical, Dolmen Consulting Engineers, Steenhof Building, IMEG, and Kister Savio & Rei. Hawk Development is the project’s general contractor, and Swinerton is a co-developer with Panoramic. Completion is expected by the summer of 2024.
Subscribe to YIMBY’s daily e-mail
Follow YIMBYgram for real-time photo updates
Like YIMBY on Facebook
Follow YIMBY’s Twitter for the latest in YIMBYnews






I would have to say they look cheap and ugly and like low income apartments, but that is just my take. I wouldn’t want people walking by my door and windows any time during the day and night.
The windows along the street frontage appear to be for the community room, not apartments. The ground floor units may have windows on the interior courtyard, but not exposed to the street/sidewalk.
So only ppl that are homeless can apply basically???