Development permits have been filed seeking approval of a new residential project proposed for development at 500 East 4th Avenue in San Mateo, San Mateo County. The project proposal includes the construction of a mixed-use complex offering spaces for residential and retail uses. Demolition will be required for five structures, including two pre-1888 wood frame houses, a 1932-built former market, and two low-slung mid-century commercial buildings. A former gas station at 524 East 4th Avenue has already been demolished.
Windy Hill Property Ventures is responsible for the application. Arc Tec is responsible for the designs.
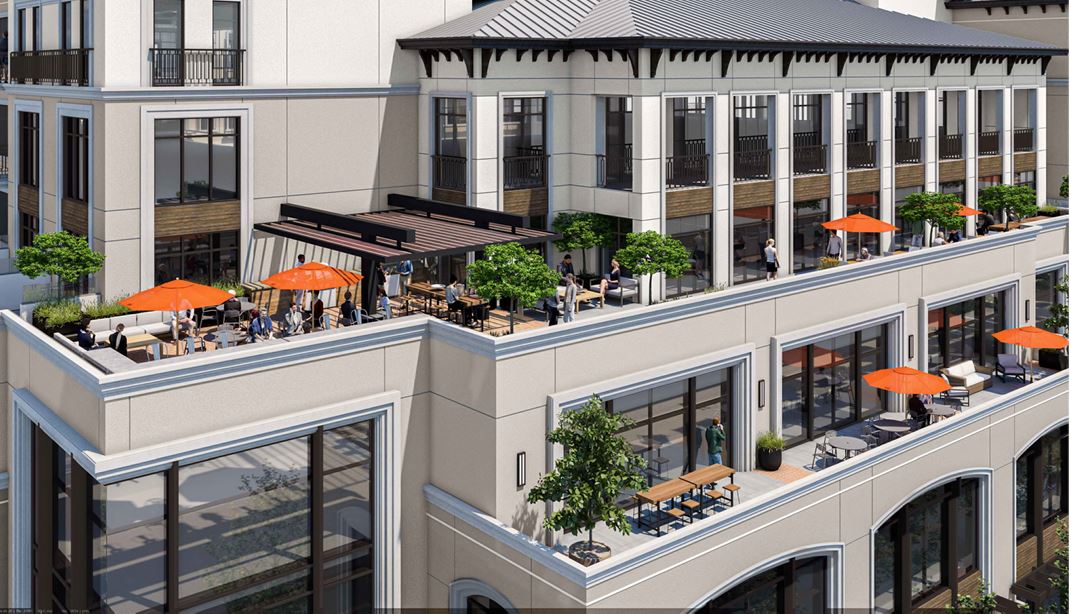
500 East 4th Avenue View via Arc Tec
New plans were filed earlier this year for the residential project. The application shifted the once mixed-use application to create 353 homes above retail. The building height is proposed to rise seven or eight stories high. Plans call for the construction of 353 residences above retail space spanning an area of 1,200 square feet. A parking garage with a capacity of 202 vehicles is also proposed.
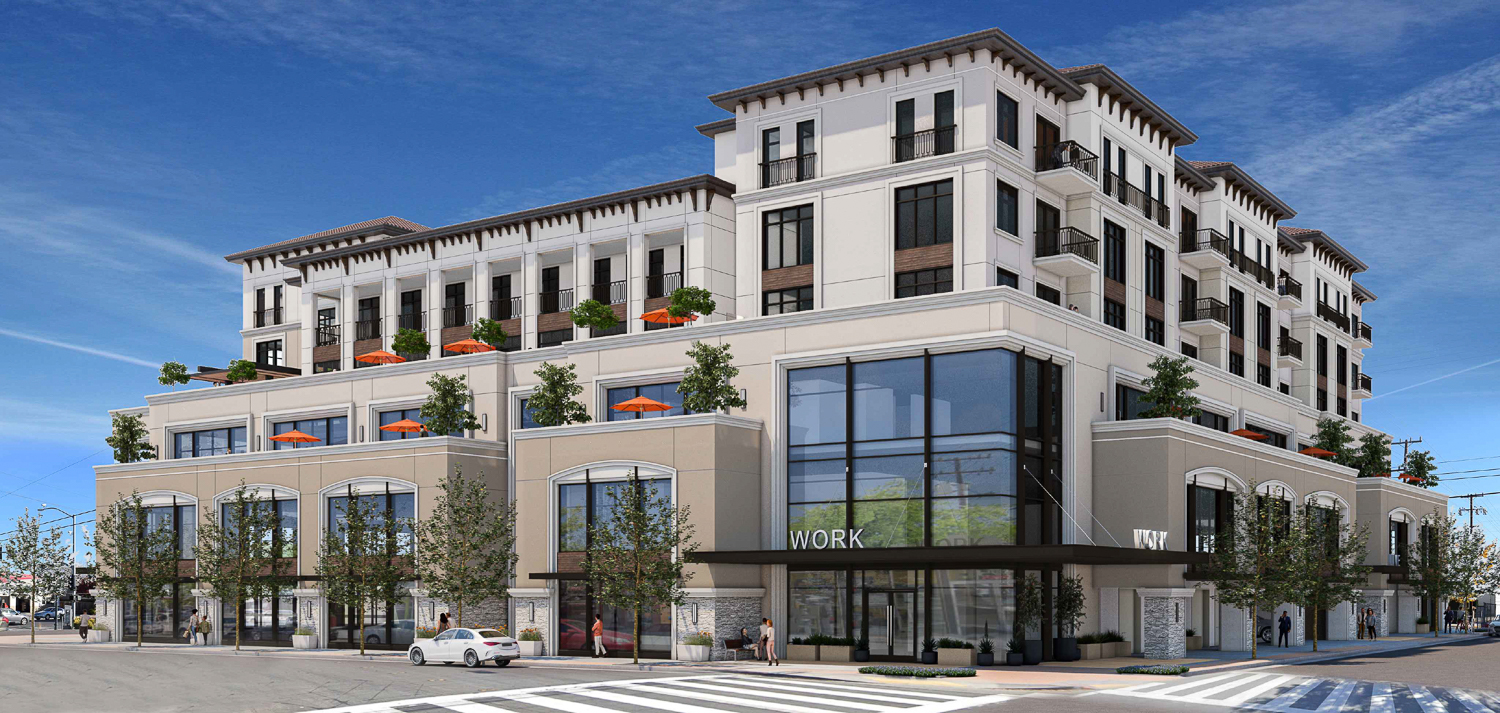
Outdated rendering of 500 East 4th Avenue mixed-use design revealed in January 2023 illustration by Arc Tec
As reported earlier, the application will utilize Senate Bill 330, with reporting by the San Mateo Daily Journal suggesting that Windy Hill could use the Builder’s Remedy, a colloquial term for a legal provision to allow housing projects that have a certain amount of affordable housing to expedite construction in cities with non-compliant Housing Elements. The previous iteration for 500 East 4th would be an 85-foot tall structure spanning 298,090 square feet with 131,590 square feet for offices, 70,060 square feet for housing, and 96,440 square feet for the 260-car double-floor basement garage.
A review meeting has been scheduled on October 5, details of joining can be found here. The property is just four blocks from the city’s downtown Caltrain Station and the surrounding urban core.
Subscribe to YIMBY’s daily e-mail
Follow YIMBYgram for real-time photo updates
Like YIMBY on Facebook
Follow YIMBY’s Twitter for the latest in YIMBYnews

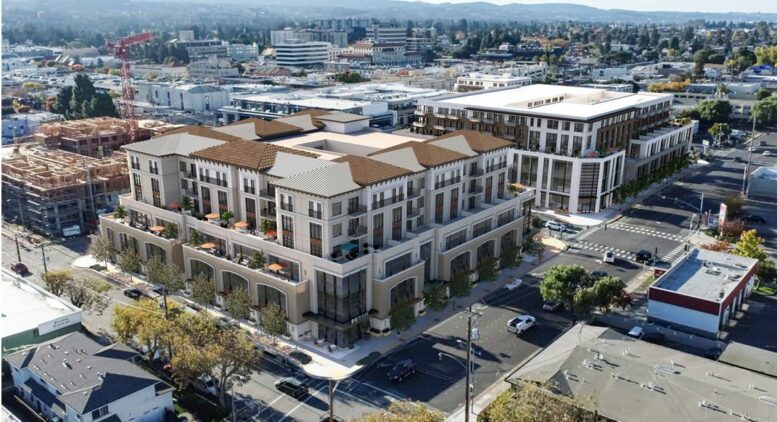
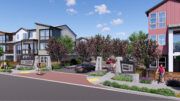
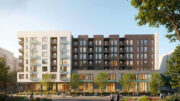


The parking is way under-estimated…. like over 100 spaces.