New plans have been filed to convert an industrial building to housing in San Francisco’s Potrero Hill neighborhood. The project site is at 790 Pennsylvania Avenue, overlooking the neighborhood border with Dogpatch, an I-280 overpass covering the 22nd Street Caltrain Station. Align Real Estate is responsible for the application.
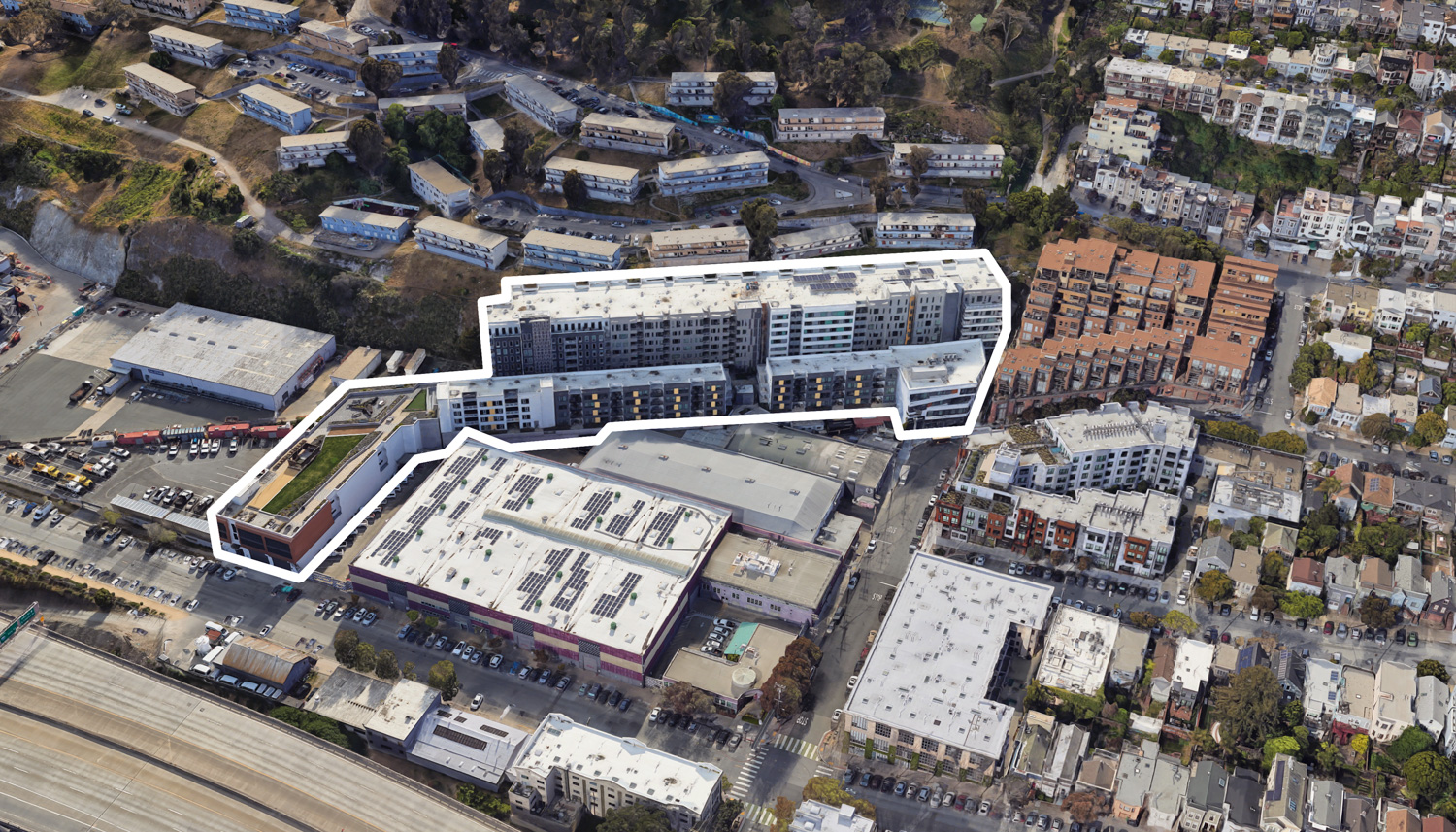
790 Pennsylvania Avenue and The Landing SF aerial view outlined approximately by YIMBY, image by Google Satellite
The light-industrial build was part of a mixed-use development by Align, which includes The Landing SF at 1395 22nd Street, a 263-unit complex across multiple buildings ranging from four to eight stories tall. The project was completed in 2019.
Perry Architects will be responsible for the redesign. The most significant shift will be a series of new glass opening bays along the north and south facades to provide natural lighting for each unit. Privacy screens will be added within each bay for the resident’s benefit. The landscaped rooftop amenity deck will be unchanged during construction.
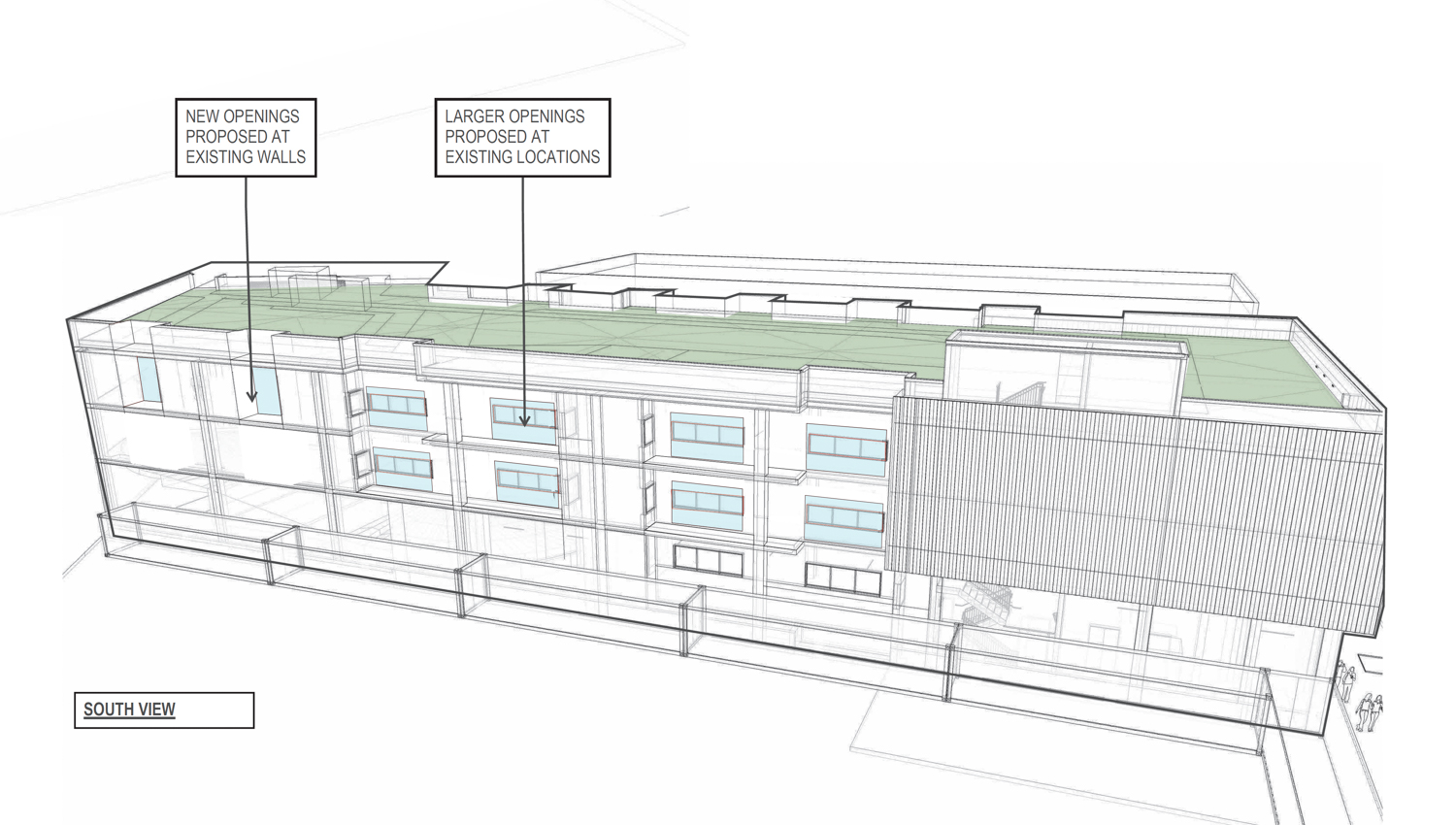
790 Pennsylvania Avenue south view, illustration by Perry Architects
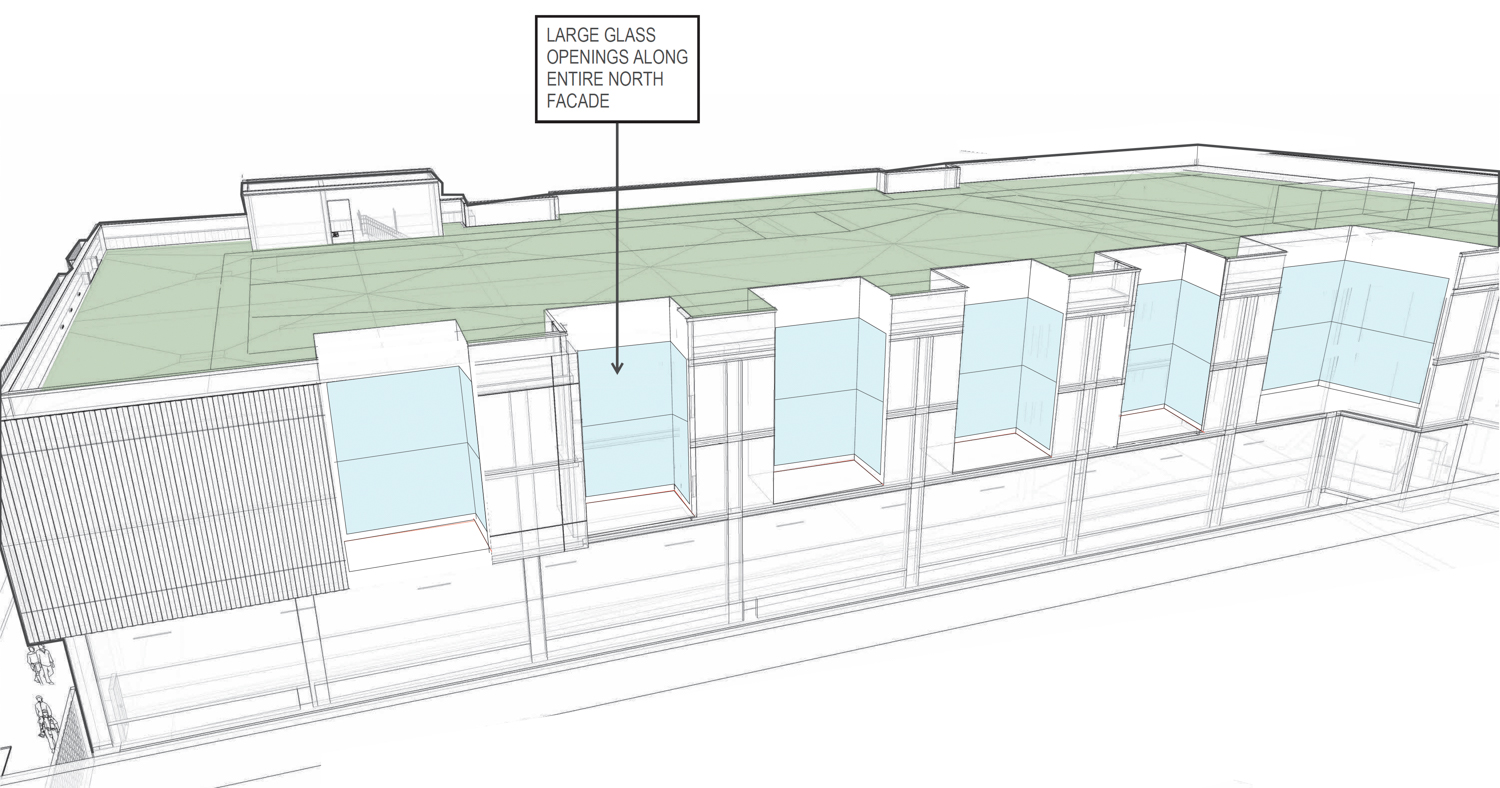
790 Pennsylvania Avenue north view, illustration by Perry Architects
The structure along Pennsylvania Avenue is zoned for Production, Distribution, and Repair, i.e., PDR tenants. The zoning allows for a variety of light-industrial functions that cannot operate from retail spaces and can occur in close proximity to residential neighborhoods. The decision to shift to housing reflects the current trend in San Francisco’s fledgling office economy, which has started to impact leasing at PDR and Life Science buildings. In the nearby Mission Bay neighborhood, JLL shared that the laboratory space has reached 14.6% vacancy in the last quarter.
The proposal would add housing across 31,900 square feet on the upper two floors in the three-story structure. The ground floor would be converted into a common area and lobby. The initial plan aims to create 44 units. Unit sizes will vary, with 18 studios, 20 one-bedrooms, and six three-bedrooms. Parking will be included for 44 bicycles.
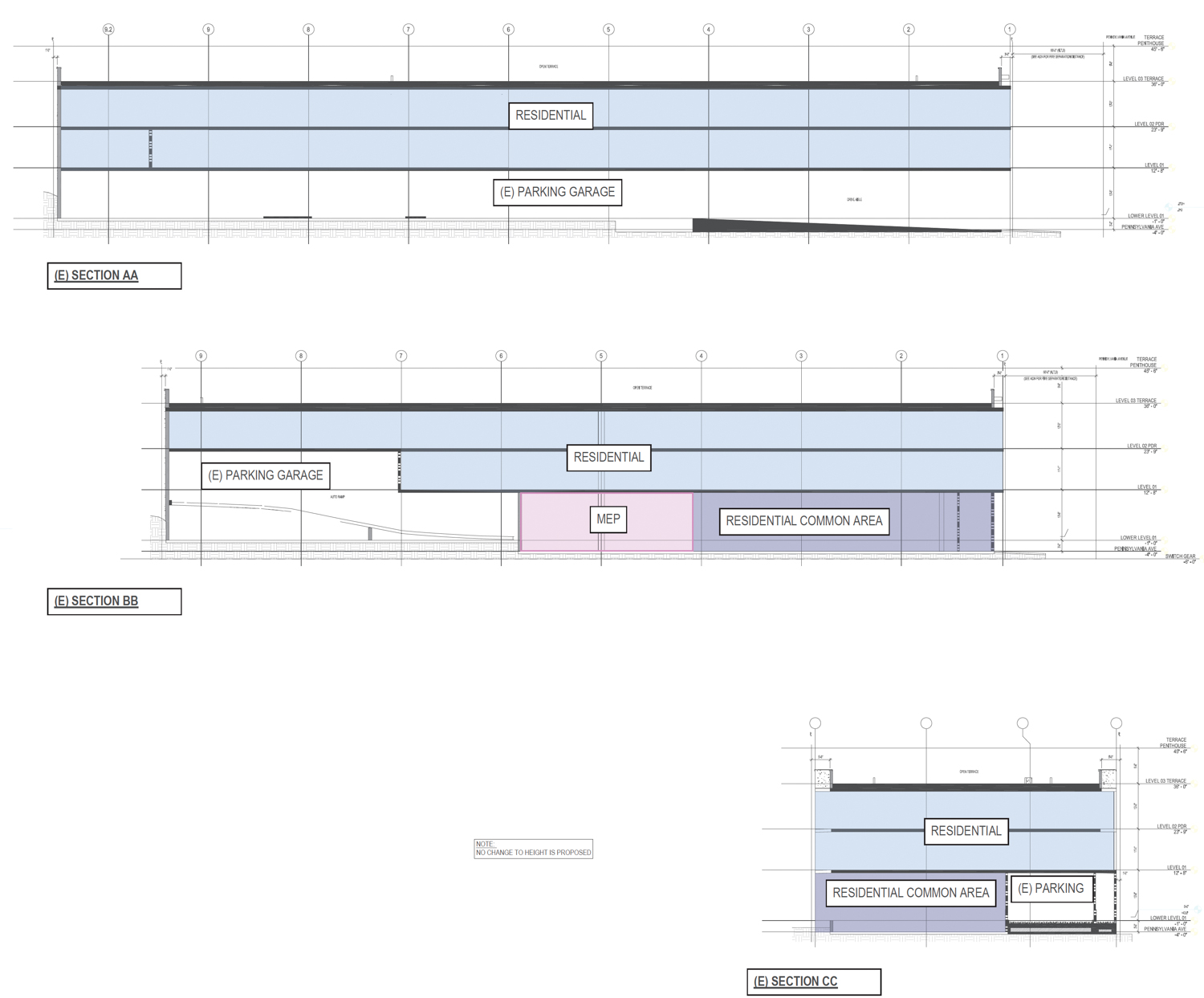
790 Pennsylvania Avenue vertical cross-sections, illustration by Perry Architects
According to the project applicant, “a legislative amendment is required for the proposed Project because the PDR-1-G zoning district does not allow residential use.” Construction is expected to cost around $20 million, according to the project application. This figure is not inclusive of all development costs.
Subscribe to YIMBY’s daily e-mail
Follow YIMBYgram for real-time photo updates
Like YIMBY on Facebook
Follow YIMBY’s Twitter for the latest in YIMBYnews

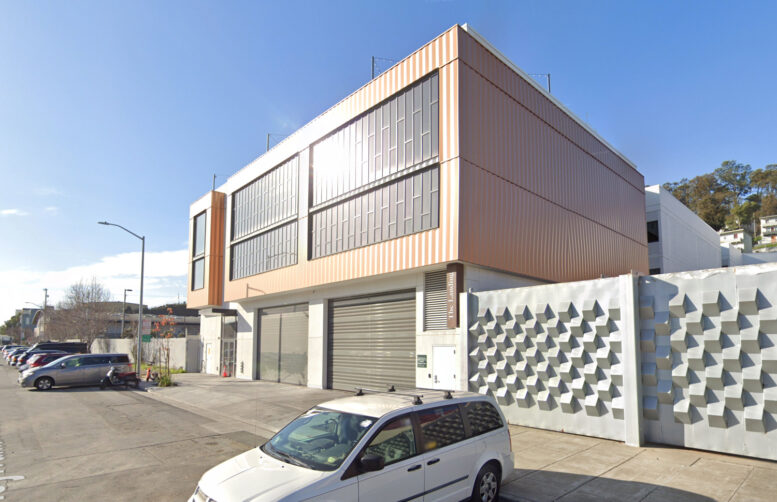
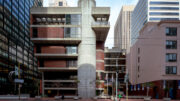
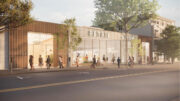


Be the first to comment on "Light Industrial-to-Housing Conversion Proposed for 790 Pennsylvania Avenue, San Francisco"