Development permits have been approved for the proposed five-story apartment infill at 4185 Piedmont Avenue in Oakland, Alameda County. Before receiving approval, Kava Massih Architects shared a revised facade plan, replacing grey columns with gold-painted steel. The firm is responsible for sponsoring the application on behalf of the property owner.
Our previous coverage on 4185 Piedmont Avenue spurred a tsunami of community discussion, admittedly most of which resembled the usual anti-housing anxieties and distaste for contemporary architecture. The disconcerting contrast of bone-white with grey steel for the original plan was apparently so plain as to be offensive.
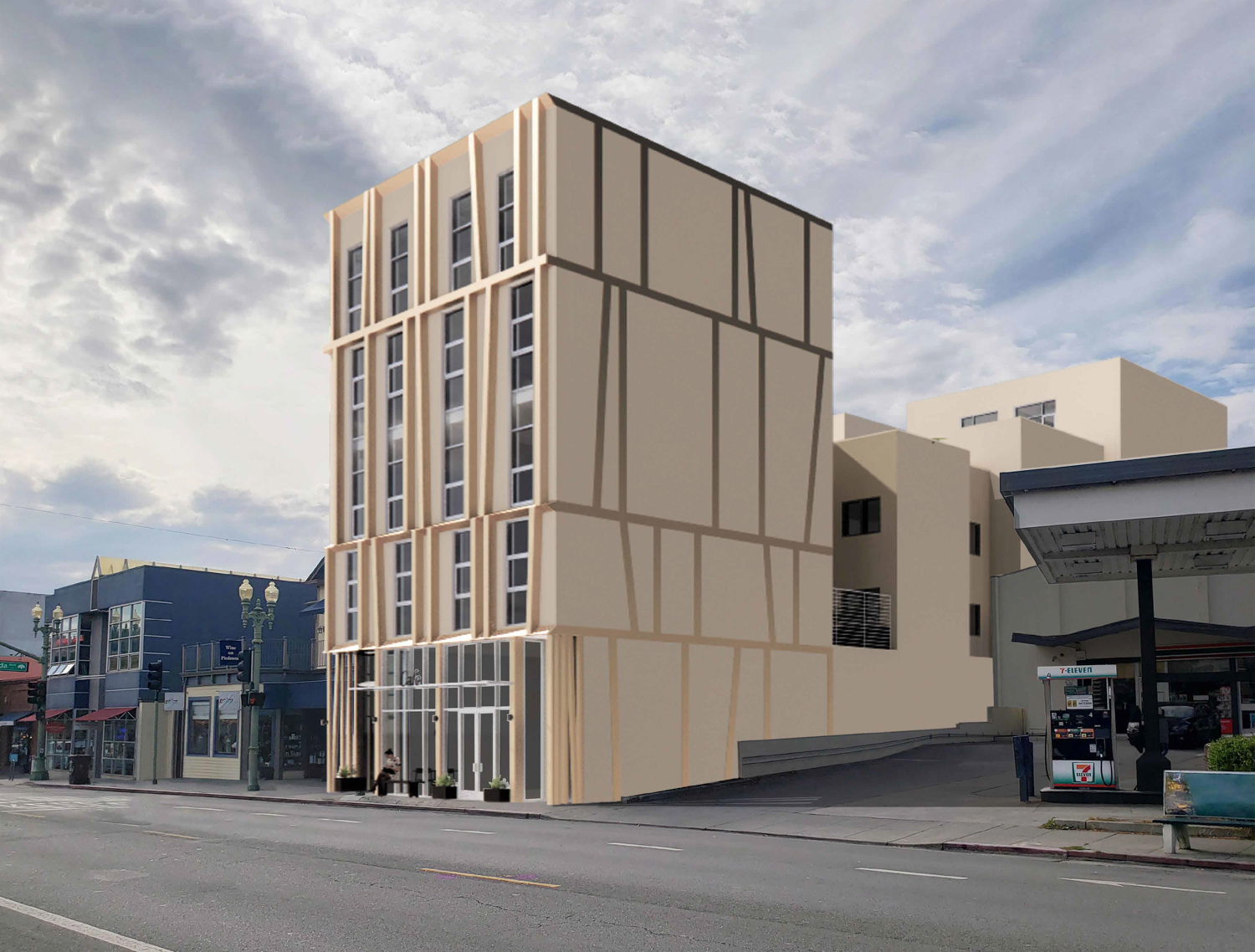
4185 Piedmont Avenue, rendering by Kava Massih Architects
The new design by Kava Massih Architects has retained the structural elements while adjusting the color palette. Now, golden-painted steel and cream-tone stucco will wrap the apartment infill. The eclectic asymmetry of the project mirrors what the firm describes as the “eclectic mix of contemporary and traditional architectural with stucco, wood, and brick siding” across the Piedmont Avenue neighborhood.
The development will include two affordable units for very low-income households, allowing the applicant to reduce parking requirements and increase residential capacity. Base zoning would only allow nine units with a requirement for parking nine cars in a three-story structure. The increased density project will create 14 units across five floors, with no parking required.
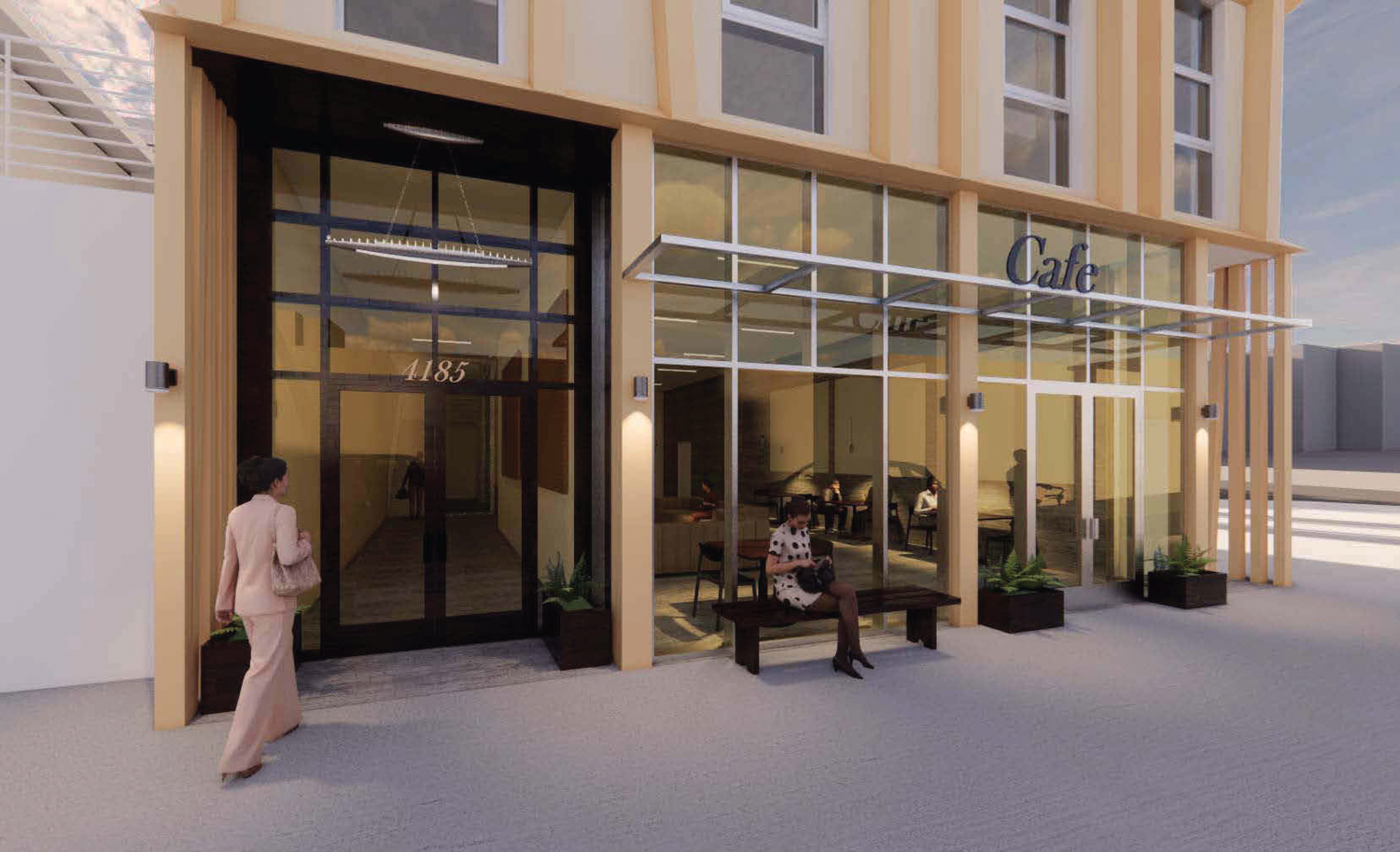
4185 Piedmont Avenue retail and lobby view, rendering by Kava Massih Architects
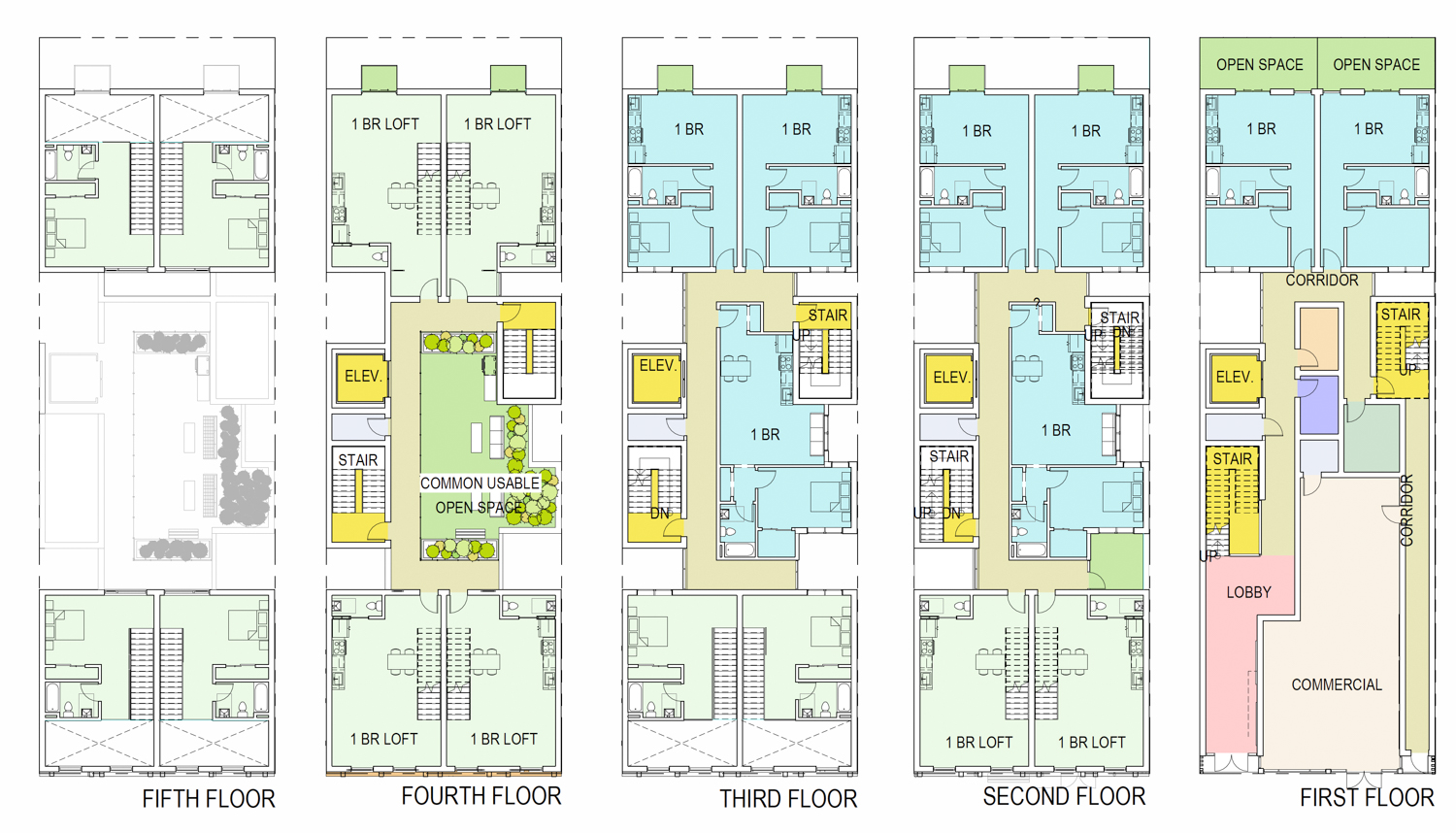
4185 Piedmont Avenue floor plans, illustration by Kava Massih Architects
The 58-foot tall structure will yield around 17,550 square feet, with 10,190 square feet for housing and 970 square feet for ground-level retail. All 14 apartments will have one bedroom, though six will be two-floor loft units with an internal stairwell to separate the bedroom from the kitchen and living space. Eight units will have private balconies, with shared open balconies on the second and fourth floors for everyone.
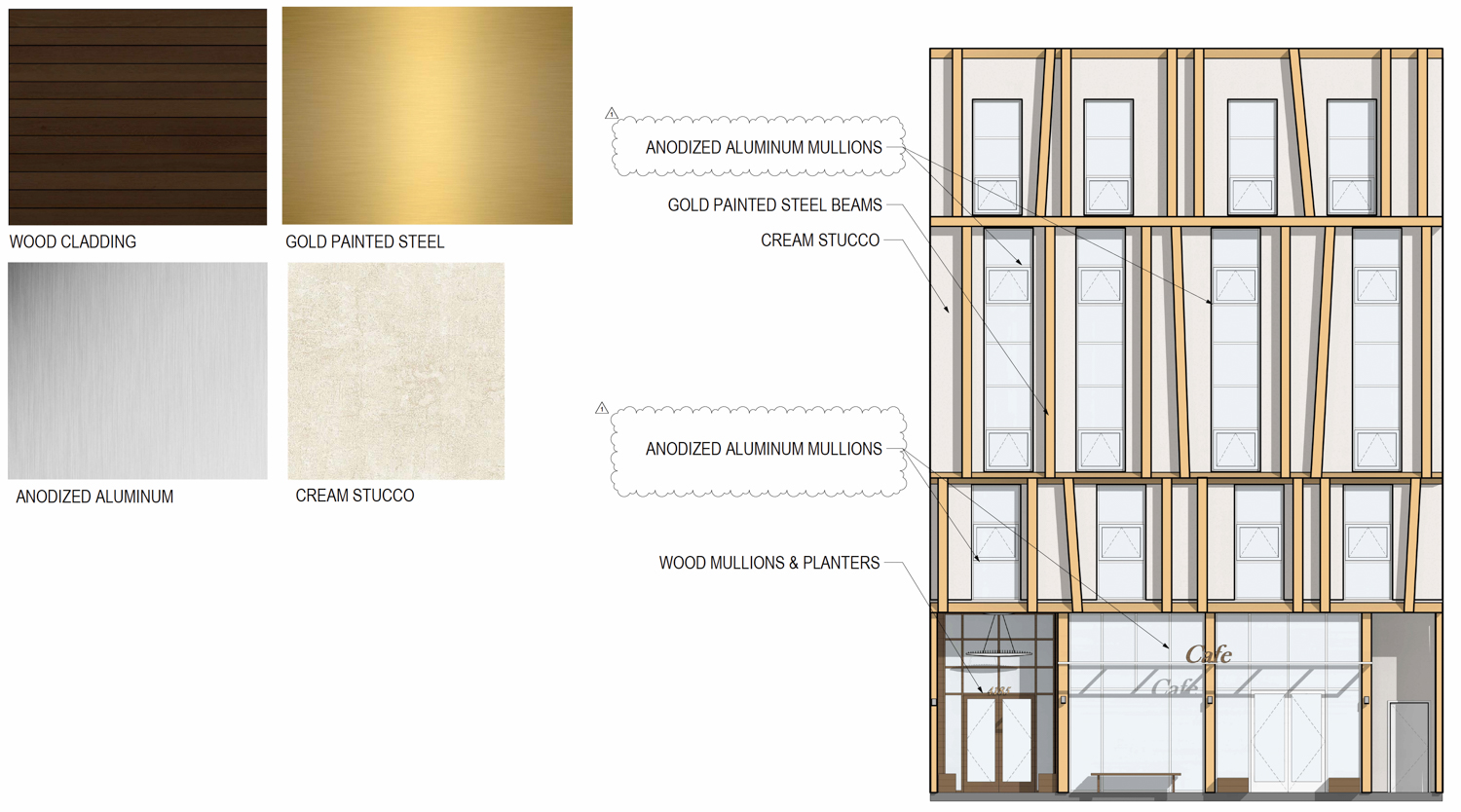
4185 Piedmont Avenue facade materials, illustration by Kava Massih Architects
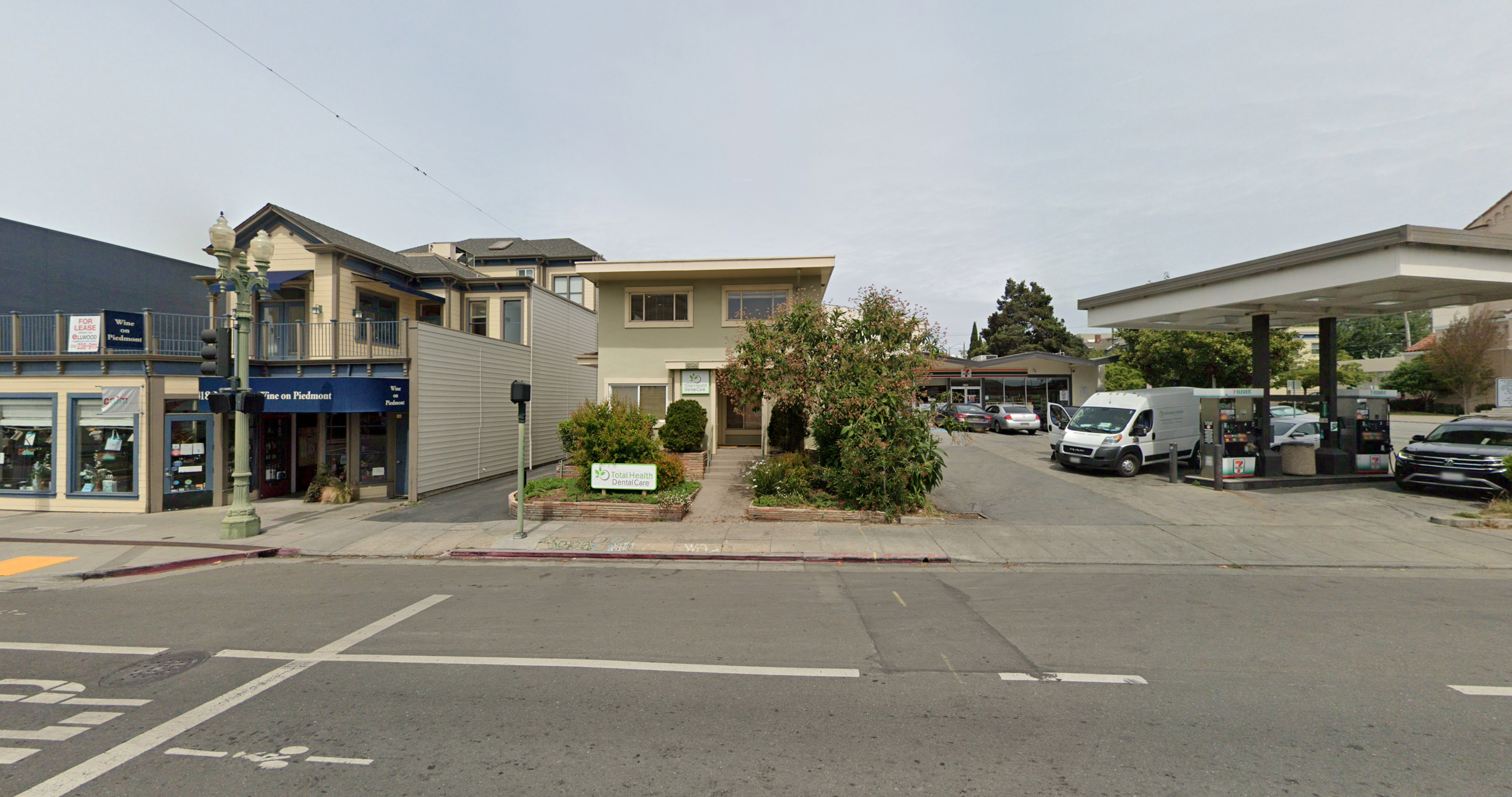
4185 Piedmont Avenue, image via Google Street View
The 0.11-acre property is located along the busy Piedmont Avenue commercial thoroughfare between Ridgeway Avenue and 41st Street. Demolition for the two-story commercial structure and the rear-lot surface parking will be required. An estimated cost and timeline for construction have yet to be shared.
Subscribe to YIMBY’s daily e-mail
Follow YIMBYgram for real-time photo updates
Like YIMBY on Facebook
Follow YIMBY’s Twitter for the latest in YIMBYnews

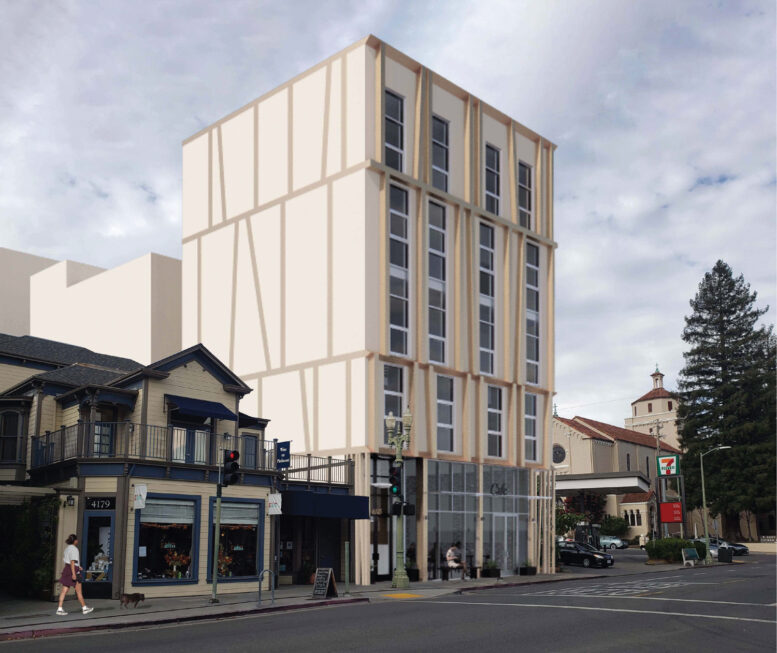




Boy that is one really mediocre building
Would much rather see the gas station replaced with housing. One day…
More housing would benefit the public and would help people with disabilities mental issues to seek treatment and get help that they need talking to therapist about their inter wounds and create safety and wellness and peace ✌️ in Oakland and other environments said Dr. T.Edison Jr ,Who’s Projects is in Process In the City of Oakland historic landmark Owner registry is on its way also through National Register historic Park Edison papers here 📃🇺🇸God knows what he’s doing, he doesn’t make any mistakes Jesus all the time fighting crime ⚡️🙏🏾☝🏾🤠🕵🏽
Wow, that is ugly. I believe completely in infill development, but we need better designs than this.
How can I apply for the “affordable” units?
Unbelievable!
Gold! The misproportioned tilted fake columns randomly planted onto the building does not make this OK. It’s ugly!
The building is atrocious!
And this was approved!?!?!?
By whom?They need to have their eyes examined.
The architects need to have their license revoked.
The developers need to face the public and give a good reason why this should be approved. And explain why they’re working with such an incompetent architect.
Its a blight on an attractive neighborhood.
i’d prefer to retain the existing building than drop this carbuncle onto the good people of Oakland.
Horrible!
Looks fine to me.
hideous
Kava Massih should be ashamed of this. It looks like the designer was/is confused after drinking or smoking something. The misaligned and crooked columns stuck on the facade to express a mix of so called styles of architecture is totally disgraceful and something that should not be foisted on the general public. There are no redeeming qualiteies to the building and should not be allowed to be built in its present state.
I agree, this is beyond unattractive… there has got to be a way to streamline and have quality design standards be implemented. This gives streamlining a bad name. I’d rather see a beautiful mural on the side of the building than that mess of gold lines.
That façade looks like a fake building you’d see at Disney World.
Remember there will be no parking for all the tenants, aside from it being atrocious
Kava Massive Failure!
Complete failure and it won’t age well. If I was the Architech I sure would put my name on this building. I like different but this is hidious. It looks like they tried to make the pieces fit but didn’t have a saw, a level or a tape measure. Was the guy drunk?
MOre decoration than architecture, but it will fit right in with an earthquake.
This post-Soviet mediocrity is a shame. I usually push back on people complaining about architecture, but this ain’t worth my oxygen defending.
Another vote for hideous and won’t age well
Yes, a setback at the upper levels would be helpful to the design — but overall I feel this five story
building will definitely detract from the visual appeal of Piedmont Avenue. It is very unfortunate that the
community is not encouraged to request improvements for this proposed project. Please follow the news for the plans for
North Berkeley BART, where neighborhood input HAS been considered, with a resulting plan that
emphasizes human scale and basically some room for breathing and landscaping.
I feel the 4185 Piedmont Avenue project should be redesigned to consider issues of
greater setback from the street and much greater consideration for the need for cars at least
some of the time and for emergencies.