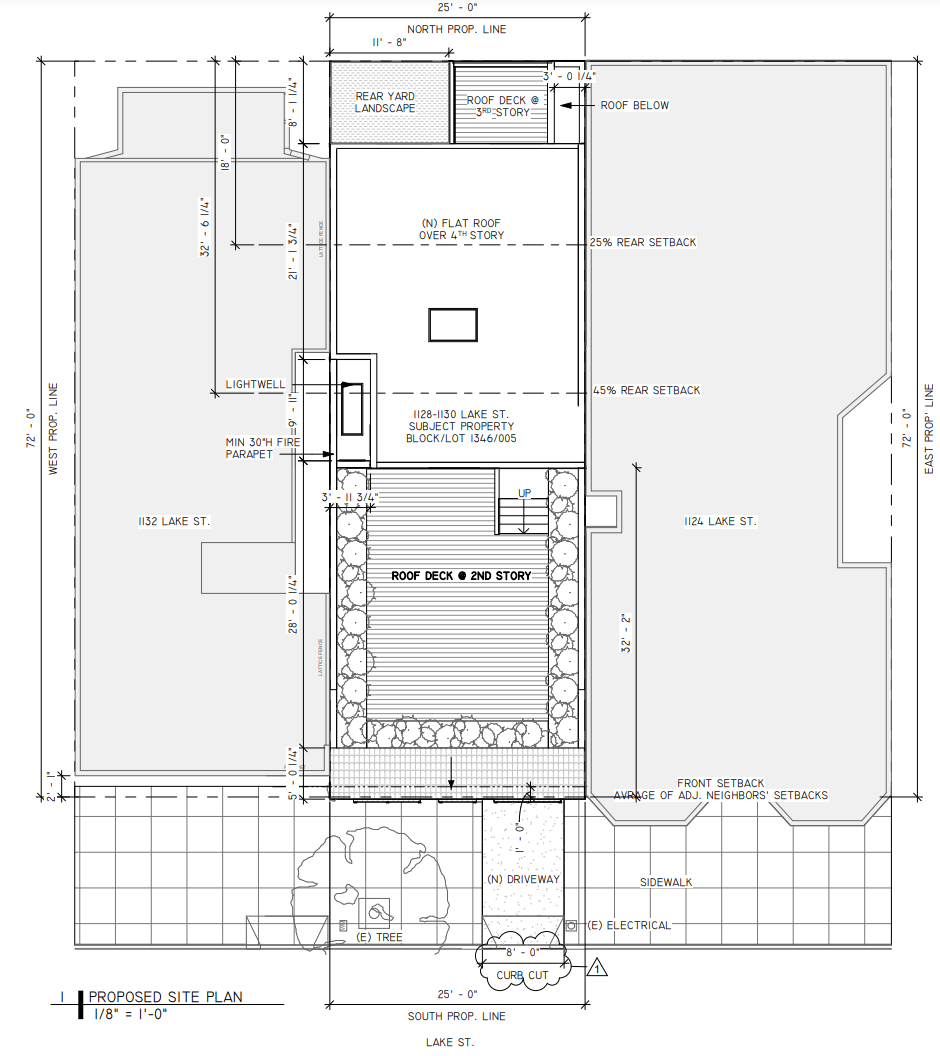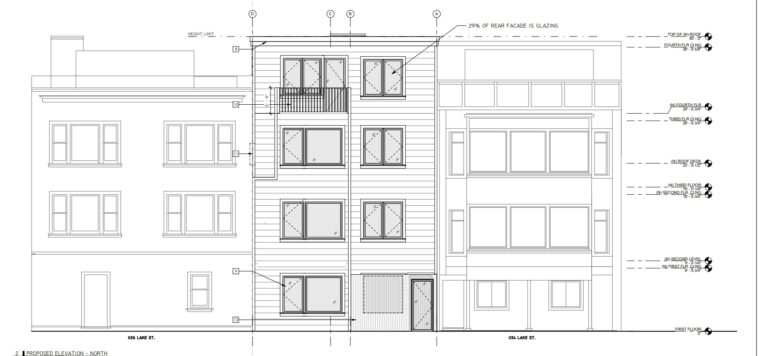Permits have been submitted seeking the approval of a redeveloping a residential project at 1128 Lake Street in Inner Richmond, San Francisco. The project proposal includes the redevelopment of a two-unit residential building into a three-unit building, with an Accessory Dwelling Unit (ADU).
Five Design is responsible for the designs.

1128 Lake Street Site Plan via Five Design
The scope of work includes the redevelopment of a two-unit residential building to feature three units, an ADU, interior reallocation of units, along with horizontal and vertical additions. As a result, units sizes will increase from 685 square feet to 762 square feet for unit 1 and from 791 square feet to 2,461 square feet for unit 2. Plans also call for the relocation of front facade toward the street.
Records indicate the last sale price of $270,000. The estimated project completion date has not been announced yet.
Subscribe to YIMBY’s daily e-mail
Follow YIMBYgram for real-time photo updates
Like YIMBY on Facebook
Follow YIMBY’s Twitter for the latest in YIMBYnews


Be the first to comment on "Redevelopment Proposed For 1128 Lake Street, Inner Richmond, San Francisco"